10300 Bushman Dr #209, Oakton, VA 22124
Local realty services provided by:Better Homes and Gardens Real Estate Community Realty
10300 Bushman Dr #209,Oakton, VA 22124
$399,900
- 3 Beds
- 2 Baths
- 1,538 sq. ft.
- Condominium
- Active
Listed by:elizabeth j millett-yesford
Office:e venture llc.
MLS#:VAFX2239370
Source:BRIGHTMLS
Price summary
- Price:$399,900
- Price per sq. ft.:$260.01
About this home
🚨 Reduced! Turnkey Investment Opportunity – Spacious 3BR/2BA Corner Condo in Oakton, VA
1,500+ Sq. Ft. • Gated Community • 2 Reserved Garage Spaces • $2,600/mo Income
Discover this rarely available, light-filled 3-bedroom, 2-bath corner unit in one of Oakton’s most desirable communities. Offering over 1,500 sq. ft. of open living space, this well-maintained condo blends comfort, convenience, and long-term investment potential.
Interior Highlights
Bright & Open Layout: Sunlit living and dining areas, perfect for entertaining or everyday comfort
Updated Kitchen: Brand-new stove & microwave, abundant cabinetry, and durable countertops
Spacious Bedrooms: Including a primary suite with private en-suite bath
Added Comfort: Gated entry, 2 assigned garage spaces, plus extra storage
Investment Advantage
Strong lease at $2,600/month through May 2026
Reliable, long-term tenant already in place
Immediate cash flow with zero vacancy risk
Prime Location
Within the coveted Oakton High School pyramid
Minutes to Metro, shopping, dining, parks, and major commuter routes
💼 Whether you’re looking to expand your rental portfolio or secure a future residence with built-in income, this condo is a smart, move-in-ready choice. Motivated seller—schedule your private showing today!
Contact an agent
Home facts
- Year built:1974
- Listing ID #:VAFX2239370
- Added:144 day(s) ago
- Updated:September 29, 2025 at 02:05 PM
Rooms and interior
- Bedrooms:3
- Total bathrooms:2
- Full bathrooms:2
- Living area:1,538 sq. ft.
Heating and cooling
- Cooling:Central A/C
- Heating:Forced Air
Structure and exterior
- Year built:1974
- Building area:1,538 sq. ft.
Schools
- High school:OAKTON
- Elementary school:OAKTON
Utilities
- Water:Public
- Sewer:Public Sewer
Finances and disclosures
- Price:$399,900
- Price per sq. ft.:$260.01
- Tax amount:$4,106 (2025)
New listings near 10300 Bushman Dr #209
- Coming Soon
 $1,395,000Coming Soon5 beds 4 baths
$1,395,000Coming Soon5 beds 4 baths3010 Steven Martin Dr, FAIRFAX, VA 22031
MLS# VAFX2270020Listed by: SHERMAN PROPERTIES, INC. - Coming Soon
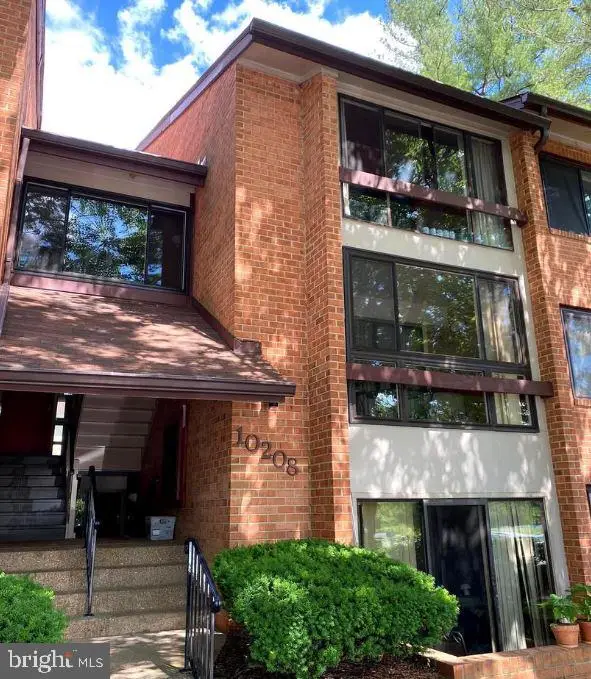 $324,900Coming Soon1 beds 1 baths
$324,900Coming Soon1 beds 1 baths10208 Bushman Dr, OAKTON, VA 22124
MLS# VAFX2269862Listed by: KELLER WILLIAMS FAIRFAX GATEWAY - Coming Soon
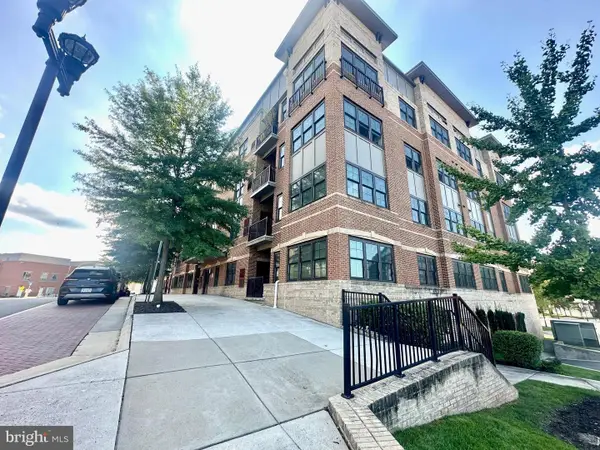 $699,000Coming Soon2 beds 2 baths
$699,000Coming Soon2 beds 2 baths9521 Bastille St #207, FAIRFAX, VA 22031
MLS# VAFX2269550Listed by: FAIRFAX REALTY OF TYSONS - New
 $1,200,000Active5 beds 3 baths3,001 sq. ft.
$1,200,000Active5 beds 3 baths3,001 sq. ft.2615 E Meredith Dr, VIENNA, VA 22181
MLS# VAFX2269852Listed by: TTR SOTHEBY'S INTERNATIONAL REALTY - New
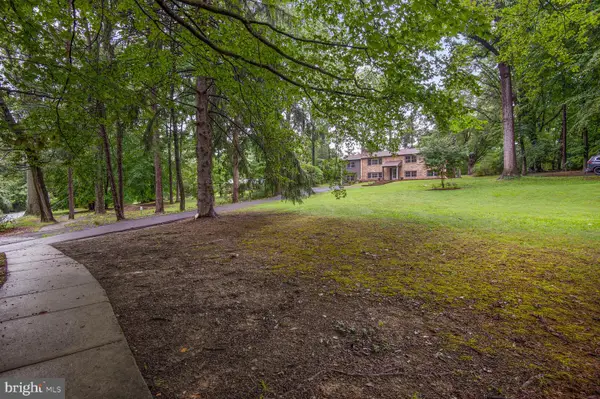 $1,100,000Active92 Acres
$1,100,000Active92 Acres10432 Miller Rd, OAKTON, VA 22124
MLS# VAFX2269836Listed by: REALTYPEOPLE - Coming Soon
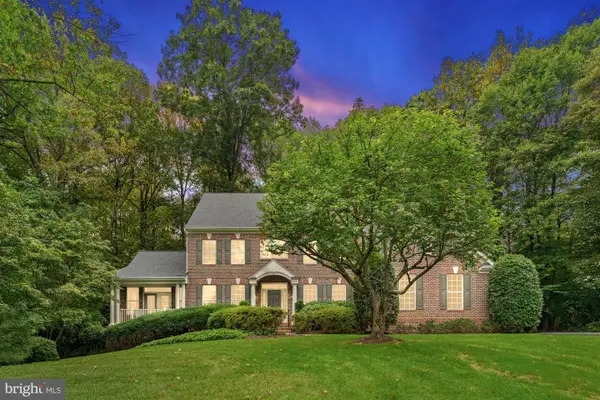 $1,750,000Coming Soon5 beds 5 baths
$1,750,000Coming Soon5 beds 5 baths11689 Heinz Ct, OAKTON, VA 22124
MLS# VAFX2268998Listed by: SAMSON PROPERTIES - New
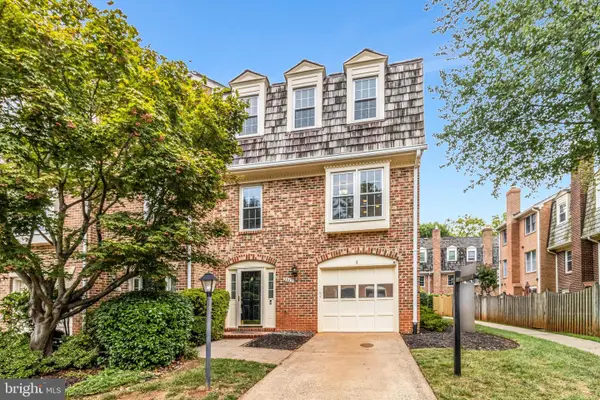 $824,000Active3 beds 4 baths1,564 sq. ft.
$824,000Active3 beds 4 baths1,564 sq. ft.2943 Oakborough Sq, OAKTON, VA 22124
MLS# VAFX2264770Listed by: SAMSON PROPERTIES - Coming Soon
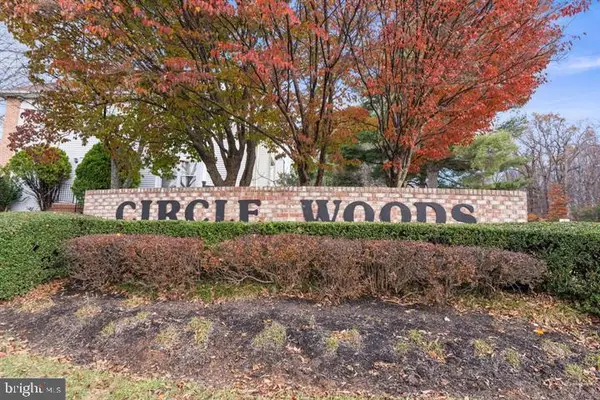 $748,888Coming Soon4 beds 4 baths
$748,888Coming Soon4 beds 4 baths3028 White Birch Ct, FAIRFAX, VA 22031
MLS# VAFX2269466Listed by: CORCORAN MCENEARNEY  $449,000Pending3 beds 3 baths1,280 sq. ft.
$449,000Pending3 beds 3 baths1,280 sq. ft.9963 Longford Ct, VIENNA, VA 22181
MLS# VAFX2253652Listed by: LONG & FOSTER REAL ESTATE, INC.- Coming Soon
 $1,225,000Coming Soon5 beds 3 baths
$1,225,000Coming Soon5 beds 3 baths2525 Lakevale Dr, VIENNA, VA 22181
MLS# VAFX2241940Listed by: WEICHERT, REALTORS
