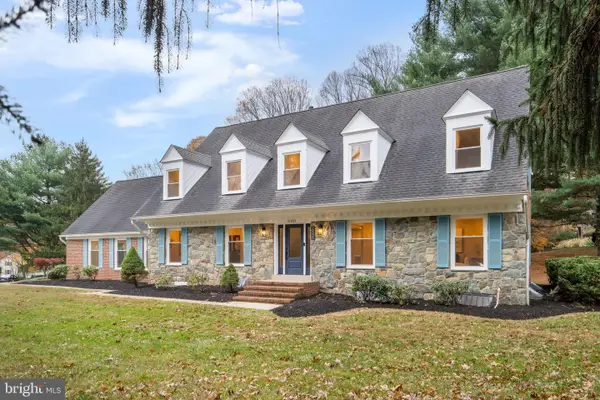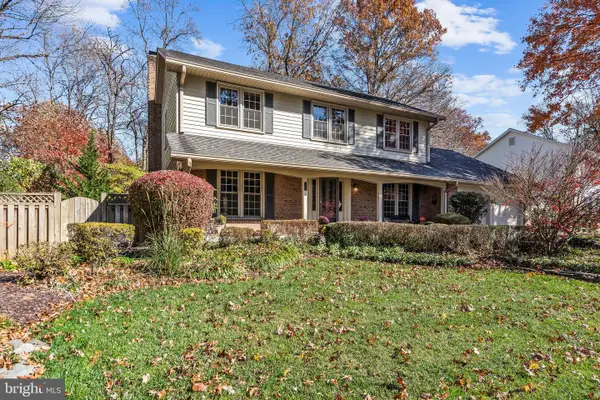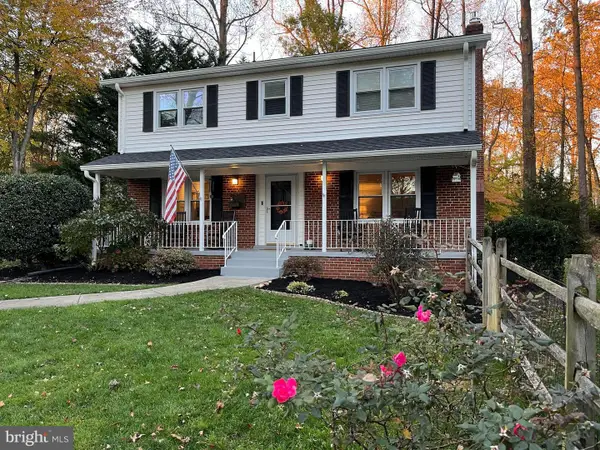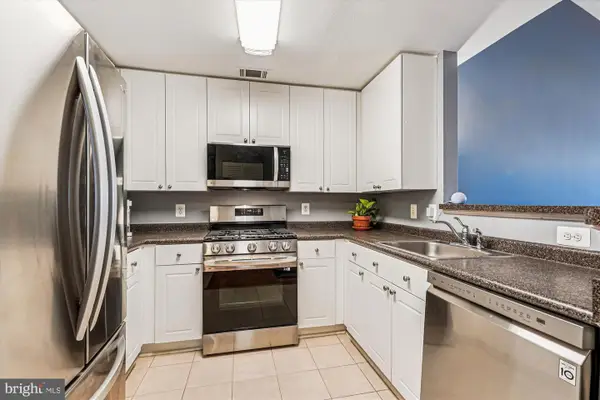10208 Bushman Dr, Oakton, VA 22124
Local realty services provided by:Better Homes and Gardens Real Estate Community Realty
Listed by: joseph l dettor
Office: keller williams fairfax gateway
MLS#:VAFX2269862
Source:BRIGHTMLS
Price summary
- Price:$299,900
- Price per sq. ft.:$325.98
About this home
Unit 423- Move-In Ready 920 sq ft Oakton Condo! Welcome to this beautifully updated 1-bedroom, 1-bathroom condo offering modern finishes and a bright, inviting layout. Step inside to find brand-new flooring, a sleek kitchen with granite countertops, stylish tile backsplash, and new stainless-steel appliances—perfect for cooking and entertaining. The spacious living area extends into a sunny bonus sunroom, ideal for a home office, reading nook, or simply enjoying the natural light. The bedroom provides a comfortable retreat with ample closet space, while the updated bathroom adds a fresh, modern touch. With its move-in ready condition, this condo combines style and convenience in one package. Located in the heart of Oakton, you’ll enjoy easy access to shopping, dining, commuter routes, and everything Northern Virginia has to offer. Don’t miss this opportunity to own a turnkey home in a prime location! Condo fee includes water and trash.
Contact an agent
Home facts
- Year built:1976
- Listing ID #:VAFX2269862
- Added:49 day(s) ago
- Updated:November 15, 2025 at 04:12 PM
Rooms and interior
- Bedrooms:1
- Total bathrooms:1
- Full bathrooms:1
- Living area:920 sq. ft.
Heating and cooling
- Cooling:Central A/C
- Heating:Electric, Forced Air
Structure and exterior
- Year built:1976
- Building area:920 sq. ft.
Schools
- High school:OAKTON
- Middle school:THOREAU
- Elementary school:OAKTON
Utilities
- Water:Public
- Sewer:Public Sewer
Finances and disclosures
- Price:$299,900
- Price per sq. ft.:$325.98
- Tax amount:$3,096 (2025)
New listings near 10208 Bushman Dr
 $275,000Pending1 beds 1 baths1,043 sq. ft.
$275,000Pending1 beds 1 baths1,043 sq. ft.3113 Buccaneer Ct #002, FAIRFAX, VA 22031
MLS# VAFX2278852Listed by: FAIRFAX REALTY OF TYSONS- Open Sat, 12 to 3pmNew
 $750,000Active3 beds 4 baths2,268 sq. ft.
$750,000Active3 beds 4 baths2,268 sq. ft.3033 White Birch Ct, FAIRFAX, VA 22031
MLS# VAFX2278320Listed by: LONG & FOSTER REAL ESTATE, INC. - Coming Soon
 $1,485,000Coming Soon4 beds 4 baths
$1,485,000Coming Soon4 beds 4 baths9918 Lindel Ln, VIENNA, VA 22181
MLS# VAFX2278762Listed by: COMPASS - New
 $2,378,500Active6 beds 6 baths6,528 sq. ft.
$2,378,500Active6 beds 6 baths6,528 sq. ft.2314 Stryker Ave, VIENNA, VA 22181
MLS# VAFX2279168Listed by: PEARSON SMITH REALTY, LLC - New
 $460,000Active2 beds 2 baths1,108 sq. ft.
$460,000Active2 beds 2 baths1,108 sq. ft.9490 Virginia Center Blvd #340, VIENNA, VA 22181
MLS# VAFX2275662Listed by: EXP REALTY, LLC - Open Sat, 12 to 2pmNew
 $1,695,000Active6 beds 5 baths4,750 sq. ft.
$1,695,000Active6 beds 5 baths4,750 sq. ft.10333 Hickory Forest Dr, OAKTON, VA 22124
MLS# VAFX2278196Listed by: SAMSON PROPERTIES - Open Sun, 2 to 4pmNew
 $1,299,000Active4 beds 4 baths3,377 sq. ft.
$1,299,000Active4 beds 4 baths3,377 sq. ft.2716 Glencroft Rd, VIENNA, VA 22181
MLS# VAFX2267096Listed by: CORCORAN MCENEARNEY - New
 $875,000Active4 beds 3 baths2,300 sq. ft.
$875,000Active4 beds 3 baths2,300 sq. ft.10714 Dudley Ct, FAIRFAX, VA 22030
MLS# VAFX2277946Listed by: SAMSON PROPERTIES - Open Sat, 12 to 2pmNew
 $510,000Active2 beds 2 baths1,223 sq. ft.
$510,000Active2 beds 2 baths1,223 sq. ft.9490 Virginia Center Blvd #130, VIENNA, VA 22181
MLS# VAFX2277836Listed by: RE/MAX GATEWAY, LLC - New
 $385,000Active1 beds 1 baths876 sq. ft.
$385,000Active1 beds 1 baths876 sq. ft.2791 Centerboro Dr #484, VIENNA, VA 22181
MLS# VAFX2277480Listed by: KW METRO CENTER
