10501 Hannah Farm Rd, OAKTON, VA 22124
Local realty services provided by:Better Homes and Gardens Real Estate Premier
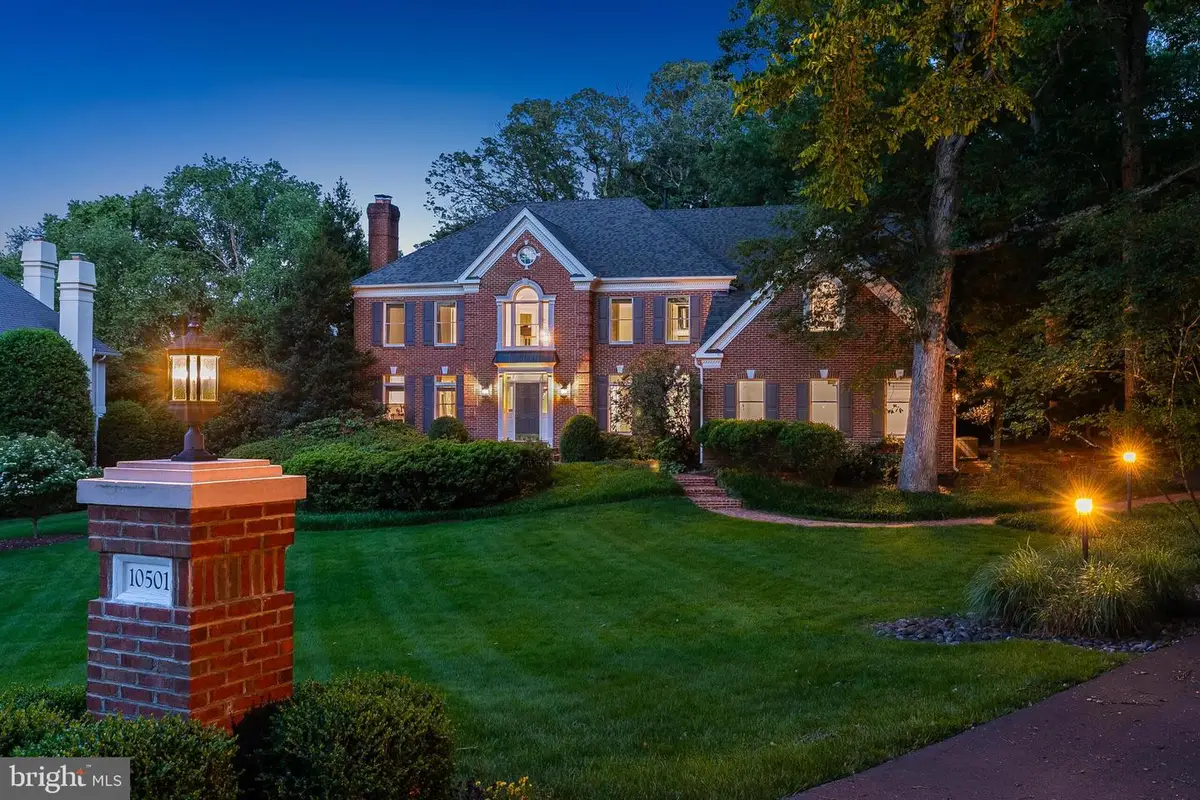
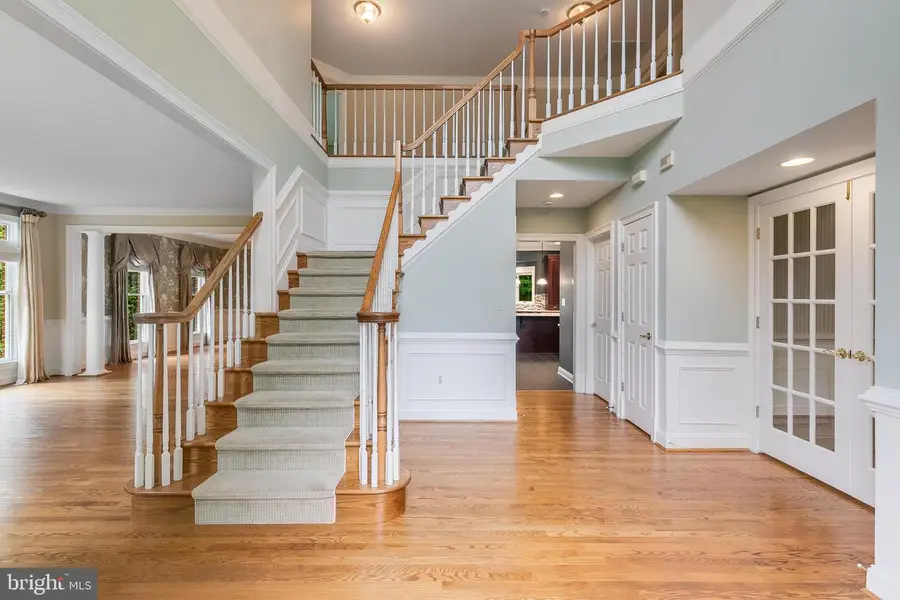

10501 Hannah Farm Rd,OAKTON, VA 22124
$1,949,000
- 4 Beds
- 5 Baths
- 6,659 sq. ft.
- Single family
- Pending
Listed by:william d richards
Office:ttr sothebys international realty
MLS#:VAFX2246720
Source:BRIGHTMLS
Price summary
- Price:$1,949,000
- Price per sq. ft.:$292.69
About this home
Welcome home to 10501 Hannah Farm Rd-- a beautifully updated 6000+SQFT home, sited on a lush and private 1-acre lot in the desirable Hannah Hills community. This classic, yet stately brick home features light-filled interiors where thoughtful custom design meets everyday livability. The main level of this home features a 2-story grand foyer, a formal living room, dining room and office. The updated chef's kitchen features a gas range, an entertainer's island, a walk-in pantry, and a breakfast area, which all opens up to the great room and private patio.
The upper-level features the primary suite, a luxurious updated bath, and multiple walk-in closets. Three additional well-appointed bedrooms and two full baths complete the upper level.
Designed for entertaining on a grand scale, the fully finished lower level features a custom bar, dual media zones, dedicated home gym, multipurpose room, full bathroom and ample storage.
The exterior of this home is the perfect space for entertaining with elegant hardscaping and a full outdoor kitchen. Enjoy a level backyard enhanced by custom landscaping that creates a natural buffer.
Additional features include a new roof, 2 new HVAC systems, a newly installed driveway, custom craftsman style trim across all three levels and a side-load three-car garage.
Contact an agent
Home facts
- Year built:1994
- Listing Id #:VAFX2246720
- Added:63 day(s) ago
- Updated:August 15, 2025 at 07:30 AM
Rooms and interior
- Bedrooms:4
- Total bathrooms:5
- Full bathrooms:4
- Half bathrooms:1
- Living area:6,659 sq. ft.
Heating and cooling
- Cooling:Central A/C
- Heating:Forced Air, Natural Gas
Structure and exterior
- Year built:1994
- Building area:6,659 sq. ft.
- Lot area:1.06 Acres
Utilities
- Water:Public
- Sewer:On Site Septic
Finances and disclosures
- Price:$1,949,000
- Price per sq. ft.:$292.69
- Tax amount:$21,644 (2025)
New listings near 10501 Hannah Farm Rd
- Coming Soon
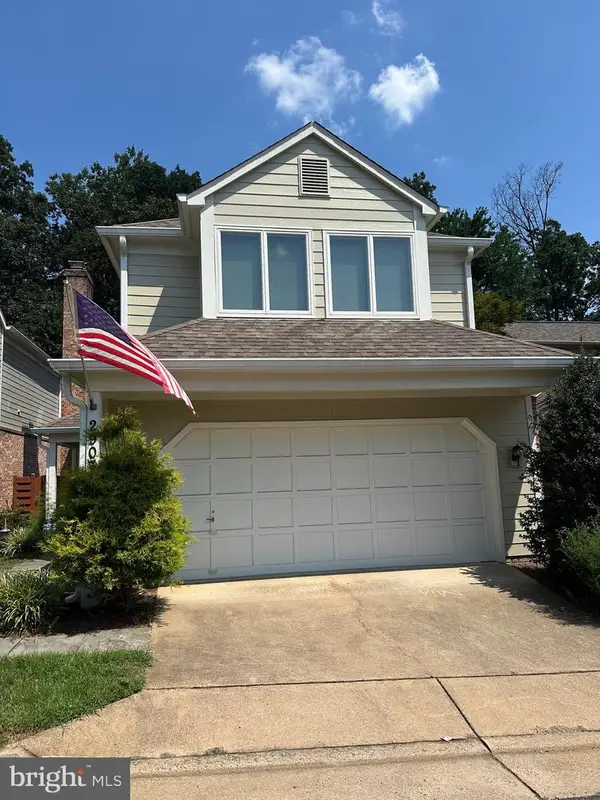 $975,000Coming Soon3 beds 4 baths
$975,000Coming Soon3 beds 4 baths2907 Elmtop Ct, OAKTON, VA 22124
MLS# VAFX2261742Listed by: COMPASS - New
 $875,000Active3 beds 3 baths1,490 sq. ft.
$875,000Active3 beds 3 baths1,490 sq. ft.9914 Brightlea Dr, VIENNA, VA 22181
MLS# VAFX2259394Listed by: KELLER WILLIAMS REALTY - Coming Soon
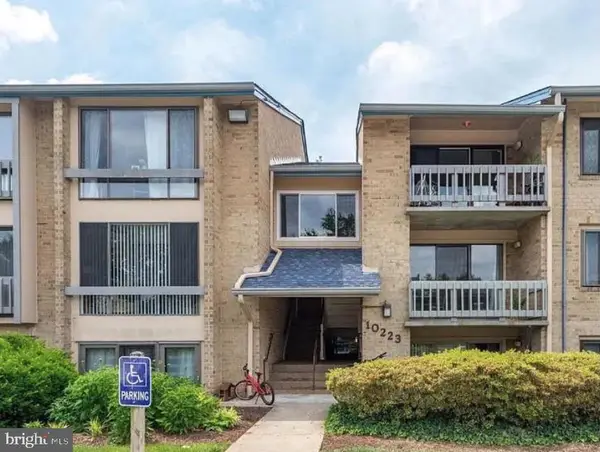 $375,000Coming Soon2 beds 2 baths
$375,000Coming Soon2 beds 2 baths10223 Valentino Dr #7323, OAKTON, VA 22124
MLS# VAFX2261704Listed by: PARTNERS REAL ESTATE - New
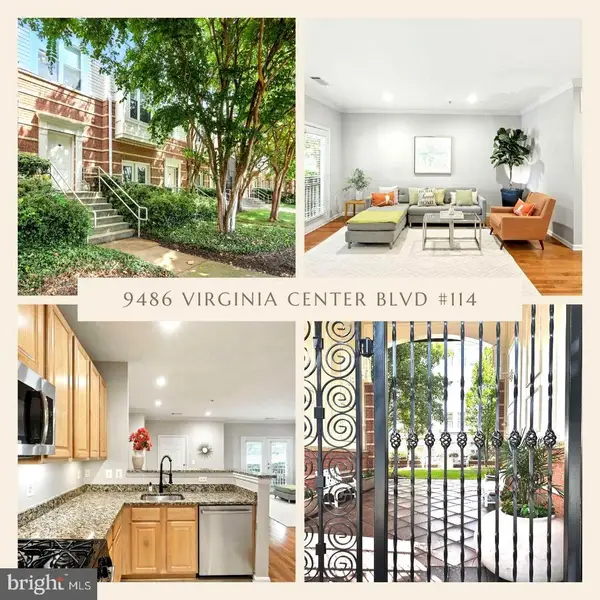 $495,000Active2 beds 2 baths1,344 sq. ft.
$495,000Active2 beds 2 baths1,344 sq. ft.9486 Virginia Center Blvd #114, VIENNA, VA 22181
MLS# VAFX2259428Listed by: SAMSON PROPERTIES - New
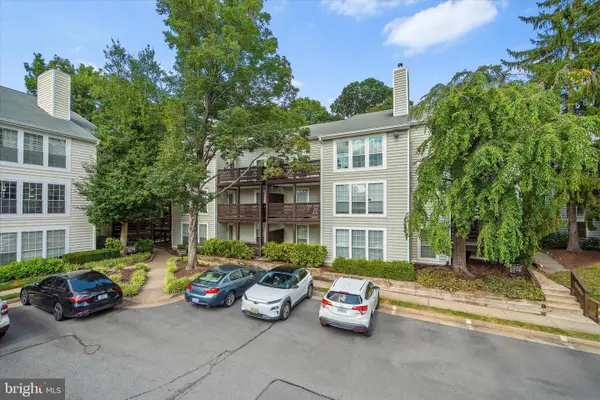 $319,500Active1 beds 1 baths929 sq. ft.
$319,500Active1 beds 1 baths929 sq. ft.10192 Oakton Terrace Rd, OAKTON, VA 22124
MLS# VAFX2261270Listed by: PORCH & STABLE REALTY, LLC - Coming SoonOpen Sun, 1 to 3pm
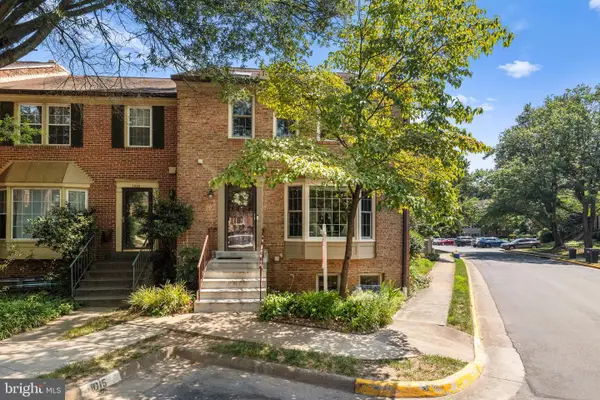 $899,999Coming Soon4 beds 4 baths
$899,999Coming Soon4 beds 4 baths2867 Sutton Oaks Ln, VIENNA, VA 22181
MLS# VAFX2259938Listed by: REDFIN CORPORATION - Open Sat, 1 to 3pmNew
 $785,000Active4 beds 4 baths2,638 sq. ft.
$785,000Active4 beds 4 baths2,638 sq. ft.10148 Village Knolls Ct, OAKTON, VA 22124
MLS# VAFX2260906Listed by: WEICHERT, REALTORS - New
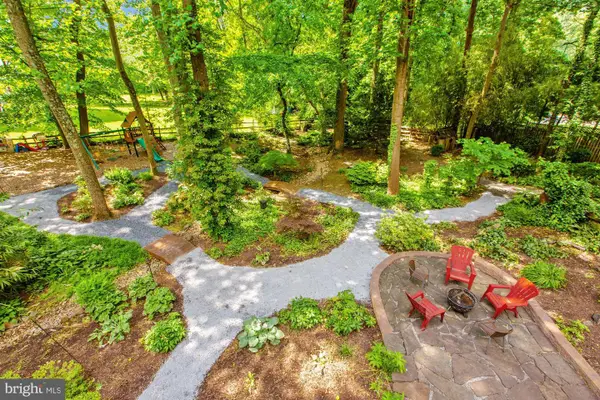 $1,325,000Active1 Acres
$1,325,000Active1 Acres2598 Babcock Rd, VIENNA, VA 22181
MLS# VAFX2261338Listed by: GLASS HOUSE REAL ESTATE - New
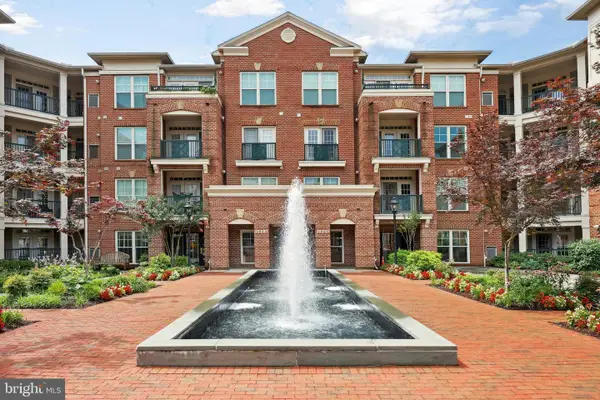 $599,000Active3 beds 3 baths1,586 sq. ft.
$599,000Active3 beds 3 baths1,586 sq. ft.2903 Saintsbury Plz #401, FAIRFAX, VA 22031
MLS# VAFX2261462Listed by: REDFIN CORPORATION - New
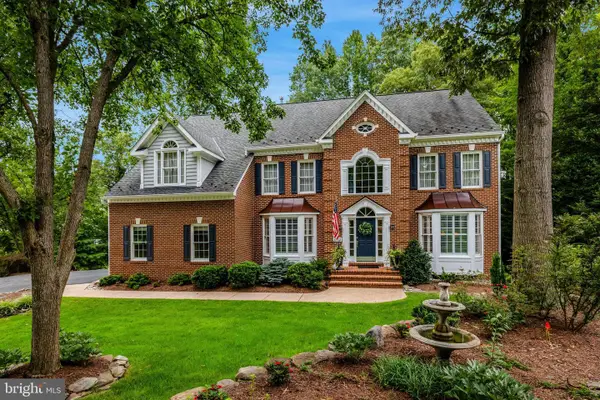 $1,575,000Active4 beds 5 baths4,930 sq. ft.
$1,575,000Active4 beds 5 baths4,930 sq. ft.11412 Green Moor, OAKTON, VA 22124
MLS# VAFX2258676Listed by: COMPASS

