11328 Vale Rd, OAKTON, VA 22124
Local realty services provided by:Better Homes and Gardens Real Estate GSA Realty
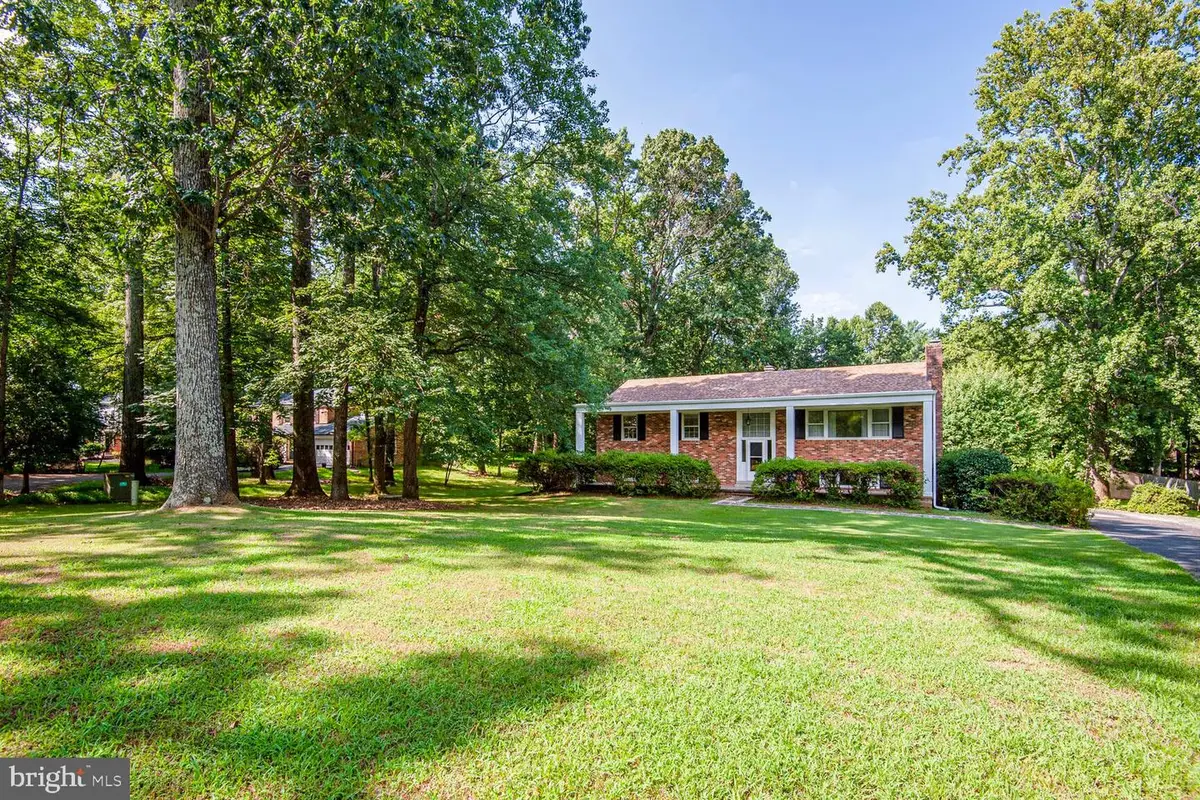
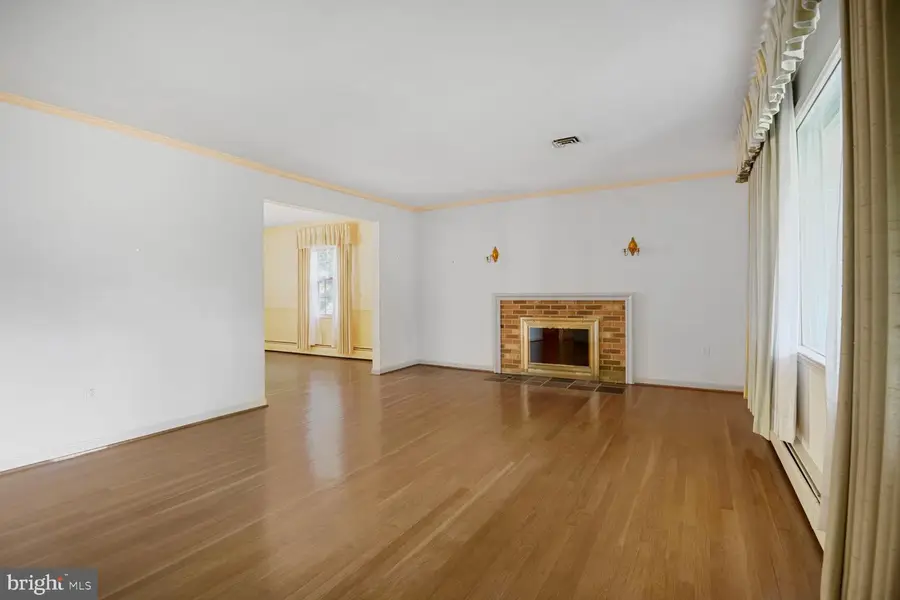

11328 Vale Rd,OAKTON, VA 22124
$974,990
- 5 Beds
- 3 Baths
- 2,812 sq. ft.
- Single family
- Active
Listed by:douglas a hall
Office:premier realty group
MLS#:VAFX2255540
Source:BRIGHTMLS
Price summary
- Price:$974,990
- Price per sq. ft.:$346.72
About this home
Welcome to this all-brick estate nestled on prestigious Vale Road in highly sought-after Oakton, Virginia—one of the most exclusive and admired streets in the area, known for its collection of multi-million dollar custom homes. Situated on a beautifully landscaped and level .95-acre lot, this stately residence offers timeless elegance, modern updates, and exceptional investment potential.
Set back from the street and framed by mature azaleas, lilac, forsythia, and other flowering trees, the home makes a commanding first impression with its classic covered front porch, distinguished by grand columns and a low-maintenance vinyl-wrapped exterior.
Inside, you’ll find five spacious bedrooms and three full bathrooms thoughtfully designed across a traditional yet functional floor plan. The main level features gleaming wood floors and massive picture windows that fill the home with natural light. A wood-burning fireplace adds charm and warmth to the upper-level living room, while a second fireplace anchors the lower-level recreation room, which also features custom built-ins for stylish and practical storage.
The kitchen and dining rooms offer direct access to a large custom deck, perfect for outdoor entertaining or quiet mornings surrounded by nature. The lower level includes a spacious laundry and mudroom with built-in shelving and an additional large closet, offering convenient access to the backyard. A one-car garage adds functionality, and the expansive lot provides room for potential future expansion.
Recent updates include a new roof and a new water heater, enhancing both peace of mind and long-term value. Lovingly maintained by long-term owners, this home is filled with warmth, character, and pride of ownership.
Located just minutes from Vienna, Fair Oaks, and major commuter routes, and zoned for top-rated schools, this exceptional property presents a rare opportunity to own on a street long associated with distinction and desirability. Whether you are seeking a forever home or a strategic investment, this residence delivers unmatched value in a premier location.
Contact an agent
Home facts
- Year built:1965
- Listing Id #:VAFX2255540
- Added:34 day(s) ago
- Updated:August 14, 2025 at 01:41 PM
Rooms and interior
- Bedrooms:5
- Total bathrooms:3
- Full bathrooms:3
- Living area:2,812 sq. ft.
Heating and cooling
- Cooling:Central A/C
- Heating:Central, Natural Gas
Structure and exterior
- Roof:Asphalt
- Year built:1965
- Building area:2,812 sq. ft.
- Lot area:0.95 Acres
Schools
- High school:OAKTON
- Middle school:FRANKLIN
- Elementary school:WAPLES MILL
Utilities
- Water:Public
- Sewer:Private Septic Tank
Finances and disclosures
- Price:$974,990
- Price per sq. ft.:$346.72
- Tax amount:$9,785 (2025)
New listings near 11328 Vale Rd
- New
 $875,000Active3 beds 3 baths1,490 sq. ft.
$875,000Active3 beds 3 baths1,490 sq. ft.9914 Brightlea Dr, VIENNA, VA 22181
MLS# VAFX2259394Listed by: KELLER WILLIAMS REALTY - Coming Soon
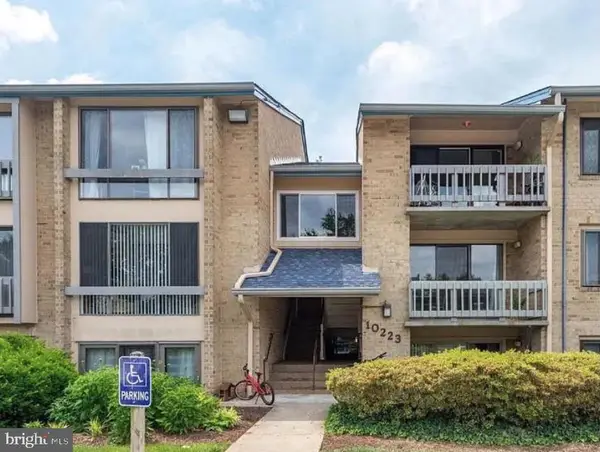 $375,000Coming Soon2 beds 2 baths
$375,000Coming Soon2 beds 2 baths10223 Valentino Dr #7323, OAKTON, VA 22124
MLS# VAFX2261704Listed by: PARTNERS REAL ESTATE - New
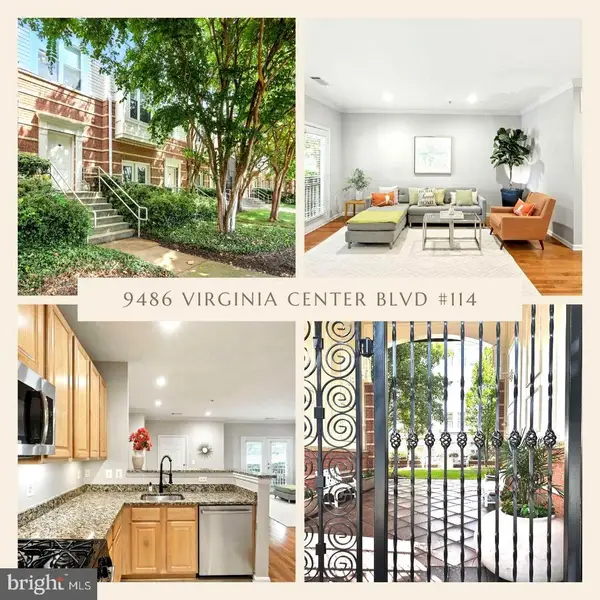 $495,000Active2 beds 2 baths1,344 sq. ft.
$495,000Active2 beds 2 baths1,344 sq. ft.9486 Virginia Center Blvd #114, VIENNA, VA 22181
MLS# VAFX2259428Listed by: SAMSON PROPERTIES - New
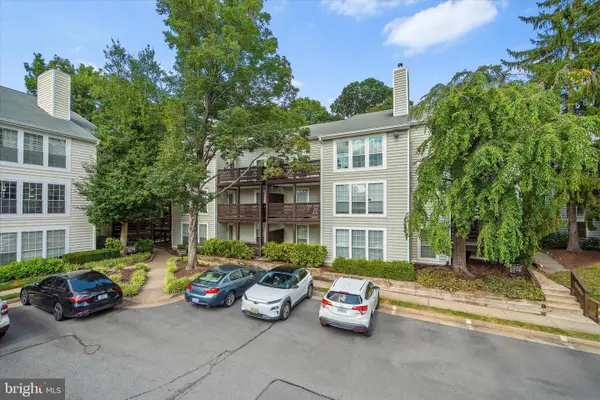 $319,500Active1 beds 1 baths929 sq. ft.
$319,500Active1 beds 1 baths929 sq. ft.10192 Oakton Terrace Rd, OAKTON, VA 22124
MLS# VAFX2261270Listed by: PORCH & STABLE REALTY, LLC - Coming SoonOpen Sun, 1 to 3pm
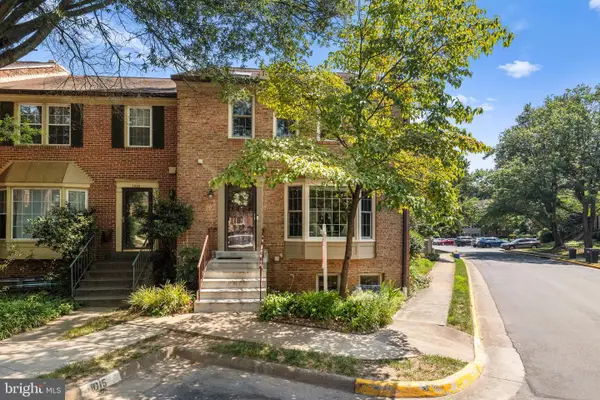 $899,999Coming Soon4 beds 4 baths
$899,999Coming Soon4 beds 4 baths2867 Sutton Oaks Ln, VIENNA, VA 22181
MLS# VAFX2259938Listed by: REDFIN CORPORATION - Open Sat, 1 to 3pmNew
 $785,000Active4 beds 4 baths2,638 sq. ft.
$785,000Active4 beds 4 baths2,638 sq. ft.10148 Village Knolls Ct, OAKTON, VA 22124
MLS# VAFX2260906Listed by: WEICHERT, REALTORS - New
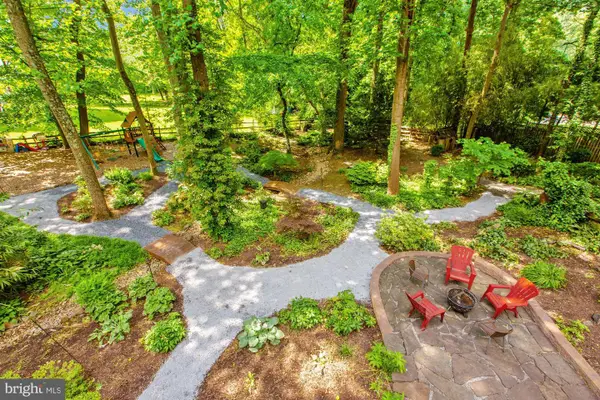 $1,325,000Active1 Acres
$1,325,000Active1 Acres2598 Babcock Rd, VIENNA, VA 22181
MLS# VAFX2261338Listed by: GLASS HOUSE REAL ESTATE - New
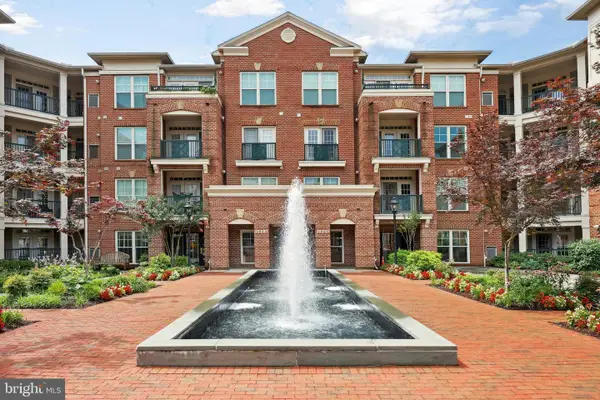 $599,000Active3 beds 3 baths1,586 sq. ft.
$599,000Active3 beds 3 baths1,586 sq. ft.2903 Saintsbury Plz #401, FAIRFAX, VA 22031
MLS# VAFX2261462Listed by: REDFIN CORPORATION - New
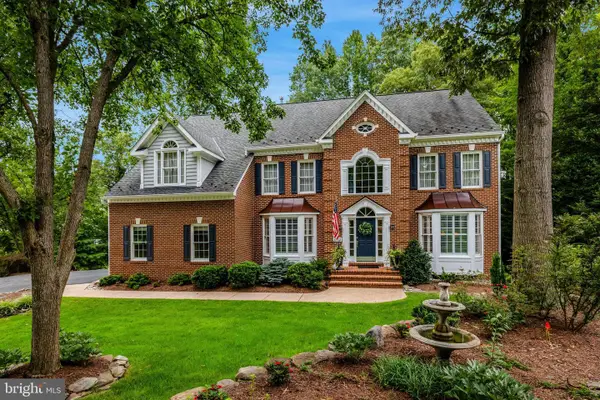 $1,575,000Active4 beds 5 baths4,930 sq. ft.
$1,575,000Active4 beds 5 baths4,930 sq. ft.11412 Green Moor, OAKTON, VA 22124
MLS# VAFX2258676Listed by: COMPASS - Coming SoonOpen Sat, 1:30 to 4pm
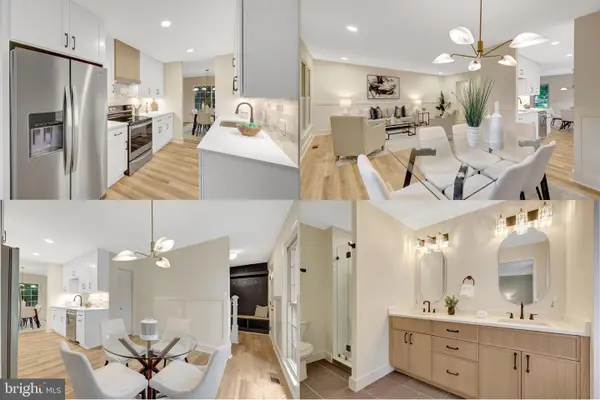 $825,000Coming Soon3 beds 4 baths
$825,000Coming Soon3 beds 4 baths9654 Masterworks Dr, VIENNA, VA 22181
MLS# VAFX2259546Listed by: WEICHERT, REALTORS

