11609 Waples Mill Rd, OAKTON, VA 22124
Local realty services provided by:Better Homes and Gardens Real Estate GSA Realty

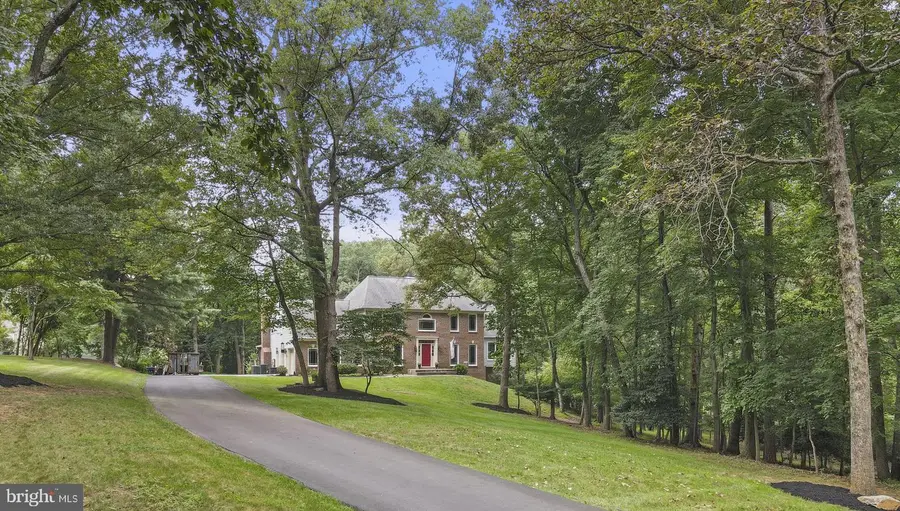
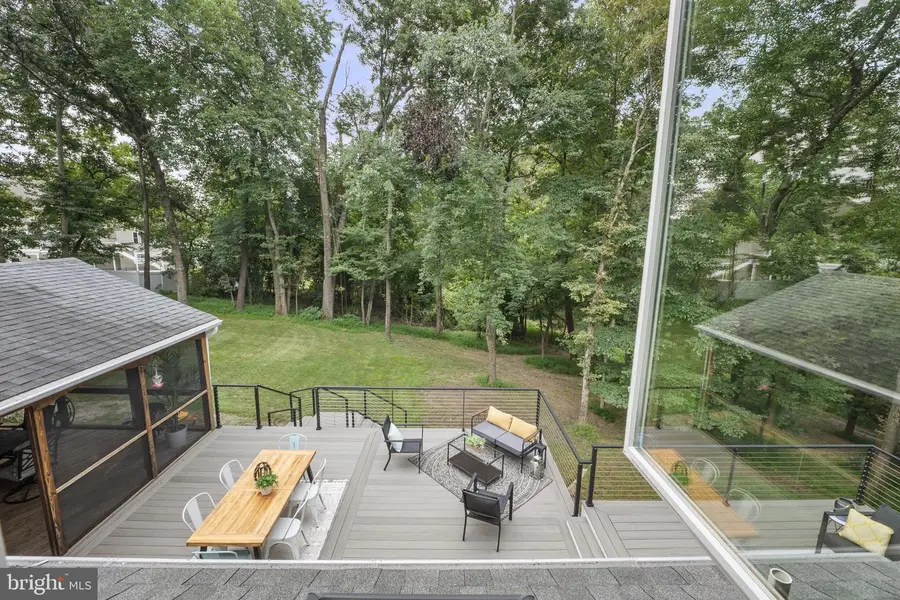
Listed by:sean david rotbart
Office:samson properties
MLS#:VAFX2259584
Source:BRIGHTMLS
Price summary
- Price:$1,400,000
About this home
Welcome to your new home at 11609 Waples Mill Road – where luxury, privacy, and craftsmanship meet in the heart of Oakton. This exceptional brick-front colonial features four bedrooms, three-and-a-half bathrooms, and sits on a 1.6-acre wooded lot with tranquil nature views from every room. With over $225K in recent updates, the home blends classic colonial charm with modern efficiency and comfort. Step into a light-filled two-story foyer with gleaming hardwood floors. The foyer flows into a formal dining room with custom moldings and a modern chandelier — perfect for memorable dinners. Across the hall, a formal living room offers an inviting space to relax or entertain. The gourmet kitchen boasts stainless steel appliances, sleek granite countertops, and stunning views of the wooded backyard. Adjacent to the kitchen is a breakfast nook that opens into an expansive family room, where a floor-to-ceiling stone fireplace serves as a cozy focal point, complemented by vaulted ceilings and natural light from skylights and four patio doors. From the breakfast nook, step onto the TimberTech composite deck (2025) with nearly 1,000 square feet of outdoor entertaining space. The family room also opens to a tranquil screened-in porch, perfect for enjoying morning coffee or an evening breeze. The backyard is a private oasis, featuring lush landscaping, mature trees, and a gentle stream and undeveloped green space along the rear of the property. Retreat to the main-level primary suite, a haven of relaxation with a sitting area, a second fireplace, and private deck access with tranquil backyard views. This suite also boasts a walk-in closet and a spa-like en-suite bath. Upstairs, three additional bedrooms include a second primary suite with en-suite bath and double vanity — ideal for an au pair, guests or extended family. A bright home office behind double French doors could serve as a fifth bedroom. Additional highlights include an attached two-car garage, brand-new Andersen windows (2025), new carpet and paint (2025), and a new HVAC system. The unfinished basement is a blank canvas — ready for a home theater, gym, or extra storage. Despite its private setting, this home is just minutes from it all — with Waples Mill Elementary a short walk away and quick access to I-66, the Vienna Metro, parks, trails, and Oakton’s shopping and dining. This is a rare opportunity to own a move-in ready home with custom touches in one of Northern Virginia’s most sought-after communities. VA Loan Assumption - 2.5% Interest Rate Assumable for Veterans!
Contact an agent
Home facts
- Year built:1989
- Listing Id #:VAFX2259584
- Added:4 day(s) ago
- Updated:August 15, 2025 at 01:31 PM
Rooms and interior
- Bedrooms:4
- Total bathrooms:4
- Full bathrooms:3
- Half bathrooms:1
Heating and cooling
- Cooling:Ceiling Fan(s), Central A/C
- Heating:Electric, Forced Air, Heat Pump(s), Zoned
Structure and exterior
- Roof:Architectural Shingle
- Year built:1989
Schools
- High school:OAKTON
- Middle school:FRANKLIN
- Elementary school:WAPLES MILL
Utilities
- Water:Public
Finances and disclosures
- Price:$1,400,000
- Tax amount:$13,989 (2025)
New listings near 11609 Waples Mill Rd
- Coming Soon
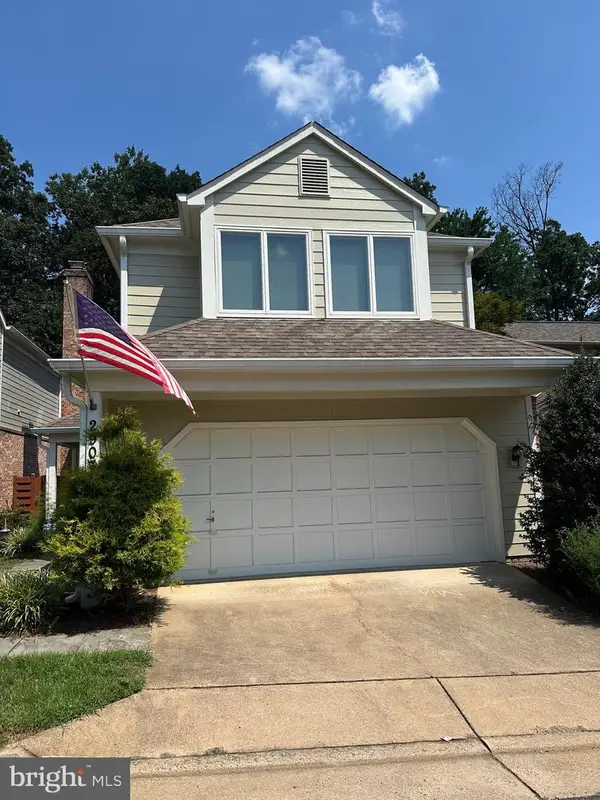 $975,000Coming Soon3 beds 4 baths
$975,000Coming Soon3 beds 4 baths2907 Elmtop Ct, OAKTON, VA 22124
MLS# VAFX2261742Listed by: COMPASS - New
 $875,000Active3 beds 3 baths1,490 sq. ft.
$875,000Active3 beds 3 baths1,490 sq. ft.9914 Brightlea Dr, VIENNA, VA 22181
MLS# VAFX2259394Listed by: KELLER WILLIAMS REALTY - Coming Soon
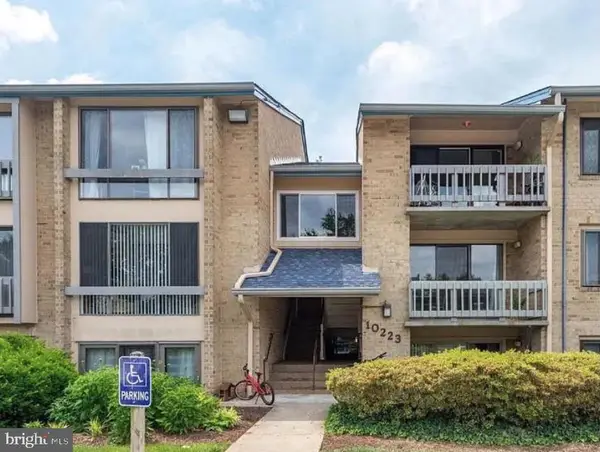 $375,000Coming Soon2 beds 2 baths
$375,000Coming Soon2 beds 2 baths10223 Valentino Dr #7323, OAKTON, VA 22124
MLS# VAFX2261704Listed by: PARTNERS REAL ESTATE - New
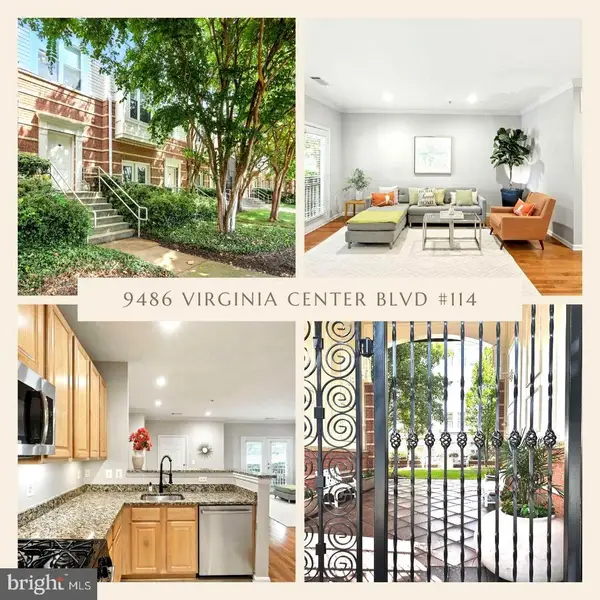 $495,000Active2 beds 2 baths1,344 sq. ft.
$495,000Active2 beds 2 baths1,344 sq. ft.9486 Virginia Center Blvd #114, VIENNA, VA 22181
MLS# VAFX2259428Listed by: SAMSON PROPERTIES - New
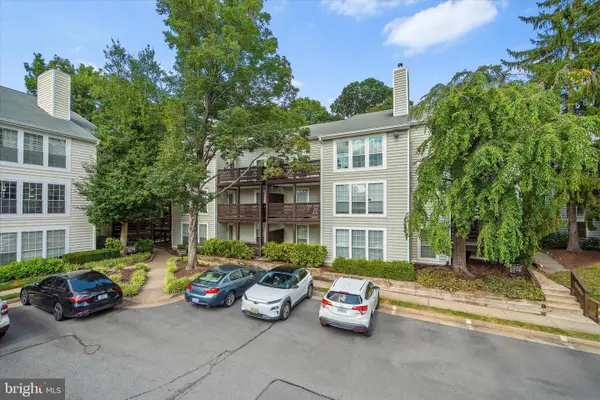 $319,500Active1 beds 1 baths929 sq. ft.
$319,500Active1 beds 1 baths929 sq. ft.10192 Oakton Terrace Rd, OAKTON, VA 22124
MLS# VAFX2261270Listed by: PORCH & STABLE REALTY, LLC - Coming SoonOpen Sun, 1 to 3pm
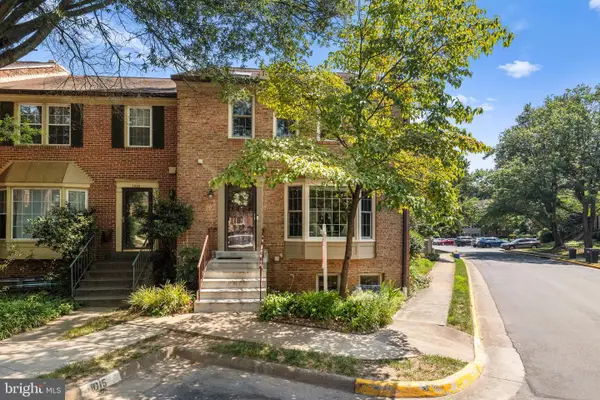 $899,999Coming Soon4 beds 4 baths
$899,999Coming Soon4 beds 4 baths2867 Sutton Oaks Ln, VIENNA, VA 22181
MLS# VAFX2259938Listed by: REDFIN CORPORATION - Open Sat, 1 to 3pmNew
 $785,000Active4 beds 4 baths2,638 sq. ft.
$785,000Active4 beds 4 baths2,638 sq. ft.10148 Village Knolls Ct, OAKTON, VA 22124
MLS# VAFX2260906Listed by: WEICHERT, REALTORS - New
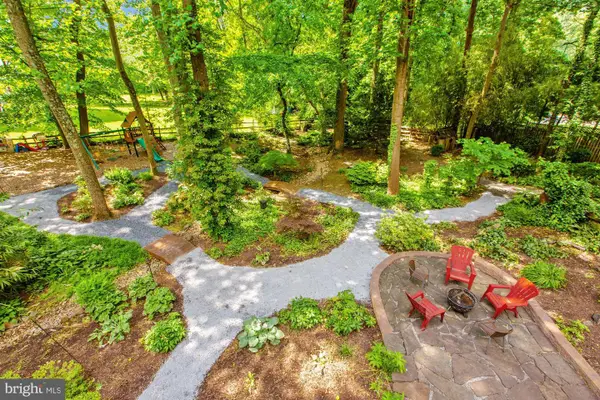 $1,325,000Active1 Acres
$1,325,000Active1 Acres2598 Babcock Rd, VIENNA, VA 22181
MLS# VAFX2261338Listed by: GLASS HOUSE REAL ESTATE - New
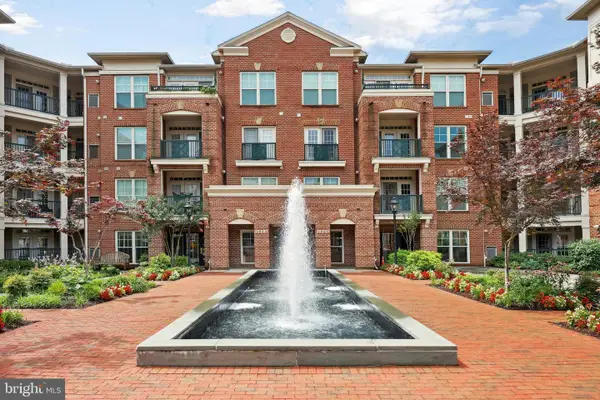 $599,000Active3 beds 3 baths1,586 sq. ft.
$599,000Active3 beds 3 baths1,586 sq. ft.2903 Saintsbury Plz #401, FAIRFAX, VA 22031
MLS# VAFX2261462Listed by: REDFIN CORPORATION - New
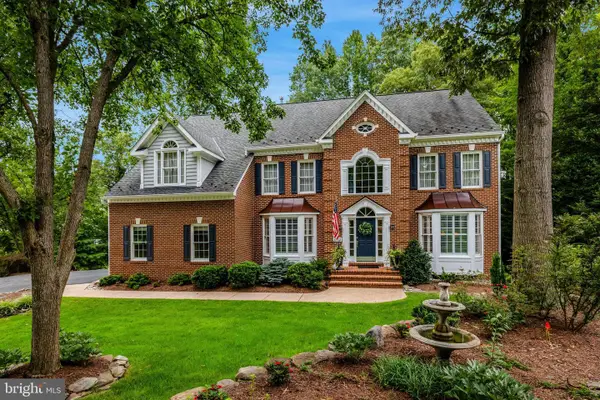 $1,575,000Active4 beds 5 baths4,930 sq. ft.
$1,575,000Active4 beds 5 baths4,930 sq. ft.11412 Green Moor, OAKTON, VA 22124
MLS# VAFX2258676Listed by: COMPASS

