11713 Sumacs St, Oakton, VA 22124
Local realty services provided by:Better Homes and Gardens Real Estate Reserve
11713 Sumacs St,Oakton, VA 22124
$1,299,500
- 4 Beds
- 4 Baths
- 3,737 sq. ft.
- Single family
- Active
Upcoming open houses
- Sat, Oct 1801:00 pm - 03:00 pm
Listed by:andre m perez
Office:compass
MLS#:VAFX2273374
Source:BRIGHTMLS
Price summary
- Price:$1,299,500
- Price per sq. ft.:$347.74
- Monthly HOA dues:$13
About this home
Tucked within the quiet Foxvale community of Oakton, this reimagined contemporary home balances architectural character with a fresh, modern lifestyle. From the moment you step through the new double glass-paneled entry doors, light and design take center stage. Clean lines, tall ceilings, and oversized windows create an immediate sense of openness that continues throughout the home.
The main level flows effortlessly from one space to the next. The dining area is simple yet elegant, framed by picture windows that bring the surrounding trees into view. The kitchen, completely redesigned in 2023, is a study in craftsmanship and functionality with Café and Bosch appliances, two-tone cabinetry, quartz countertops, a butler’s pantry with a boiling-water tap, and clever storage built for those who truly cook and gather. Just beyond, a vaulted breakfast room overlooks the yard and the blooming cherry tree that anchors the landscape each spring.
Natural light floods every corner, accentuating the home’s clean aesthetic and connection to the outdoors. Smart lighting and app-controlled switches add subtle convenience, while the wood-burning fireplace grounds the living area with warmth and texture.
Upstairs, the primary suite feels like a retreat—calm, minimal, and bathed in light, with a newly renovated bath featuring a deep soaking tub and spa-like finishes. Each secondary bath was also redone with a focus on wellness, including Toto washlets and an aromatherapy shower that turns daily routines into moments of relaxation.
The lower level extends the home’s versatility with a full guest suite, multi-purpose room, and recreation room that opens to the beautiful backyard. Every detail, from new hardwoods and windows to dual Bryant HVAC systems and a 50-gallon water heater, was selected for efficiency and comfort.
Set on over half an acre of wooded serenity, yet minutes from top-rated schools, commuter routes, and Oakton’s conveniences, 11713 Sumacs Street is contemporary in both design and lifestyle.
Contact an agent
Home facts
- Year built:1979
- Listing ID #:VAFX2273374
- Added:3 day(s) ago
- Updated:October 18, 2025 at 01:38 PM
Rooms and interior
- Bedrooms:4
- Total bathrooms:4
- Full bathrooms:3
- Half bathrooms:1
- Living area:3,737 sq. ft.
Heating and cooling
- Cooling:Central A/C
- Heating:Heat Pump(s), Natural Gas
Structure and exterior
- Year built:1979
- Building area:3,737 sq. ft.
- Lot area:0.51 Acres
Schools
- High school:OAKTON
- Middle school:FRANKLIN
- Elementary school:WAPLES MILL
Utilities
- Water:Public
- Sewer:Private Septic Tank
Finances and disclosures
- Price:$1,299,500
- Price per sq. ft.:$347.74
- Tax amount:$12,277 (2025)
New listings near 11713 Sumacs St
- New
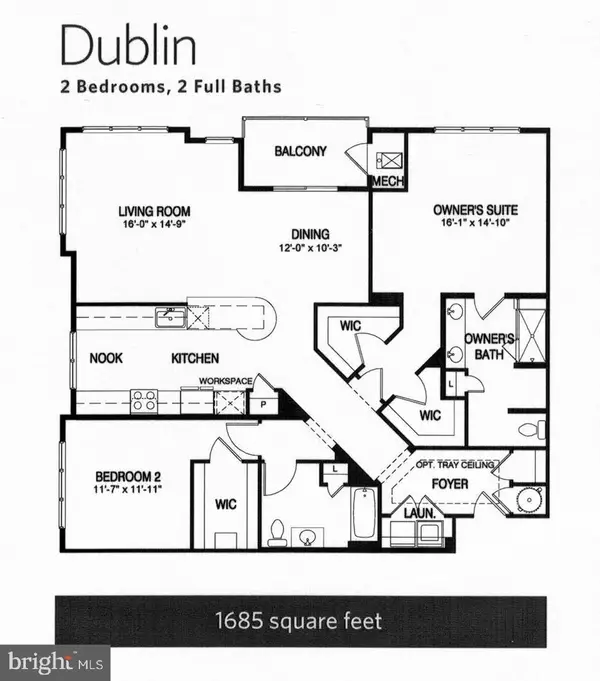 $730,000Active2 beds 2 baths1,685 sq. ft.
$730,000Active2 beds 2 baths1,685 sq. ft.9521 Bastille St #305, FAIRFAX, VA 22031
MLS# VAFX2274646Listed by: KW METRO CENTER - Open Sun, 12 to 2pmNew
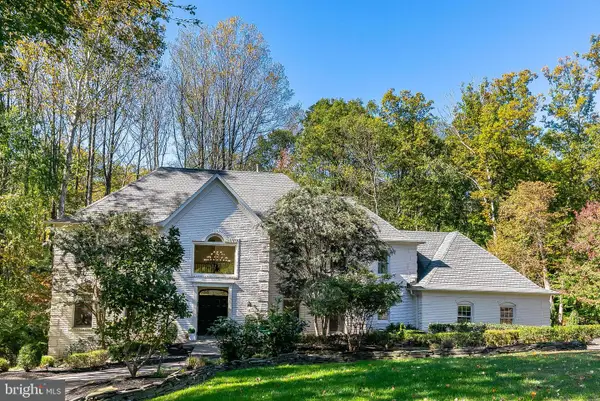 $1,850,000Active6 beds 5 baths8,350 sq. ft.
$1,850,000Active6 beds 5 baths8,350 sq. ft.2404 Oakmont Ct, OAKTON, VA 22124
MLS# VAFX2274844Listed by: TTR SOTHEBYS INTERNATIONAL REALTY - Coming SoonOpen Sat, 1 to 3pm
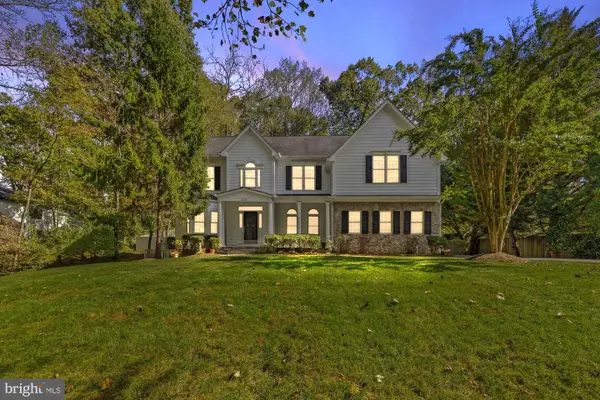 $1,599,900Coming Soon4 beds 4 baths
$1,599,900Coming Soon4 beds 4 baths2503 Easie St, OAKTON, VA 22124
MLS# VAFX2274238Listed by: SAMSON PROPERTIES - Coming Soon
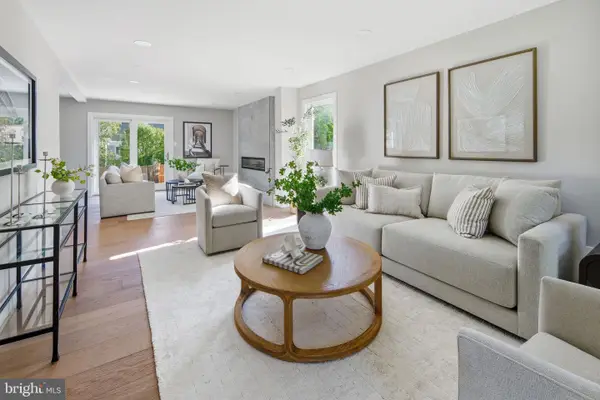 $1,525,000Coming Soon5 beds 4 baths
$1,525,000Coming Soon5 beds 4 baths2615 Lemontree Ln, VIENNA, VA 22181
MLS# VAFX2257148Listed by: KW METRO CENTER - New
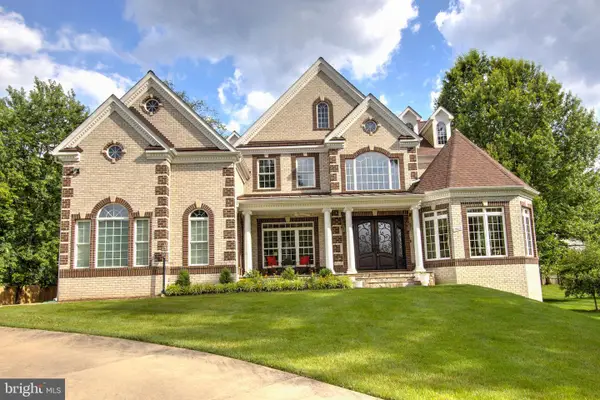 $2,450,000Active7 beds 6 baths7,393 sq. ft.
$2,450,000Active7 beds 6 baths7,393 sq. ft.9813 Sunrise Rd, VIENNA, VA 22181
MLS# VAFX2275132Listed by: WEICHERT COMPANY OF VIRGINIA - Open Sat, 11am to 1pmNew
 $315,000Active2 beds 2 baths1,109 sq. ft.
$315,000Active2 beds 2 baths1,109 sq. ft.3107 Buccaneer Ct #202, FAIRFAX, VA 22031
MLS# VAFX2275142Listed by: KW METRO CENTER - New
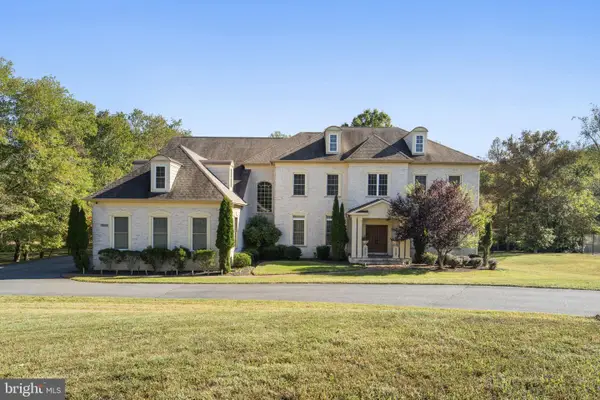 $3,499,000Active5 beds 7 baths10,556 sq. ft.
$3,499,000Active5 beds 7 baths10,556 sq. ft.11561 Stuart Mill Rd, OAKTON, VA 22124
MLS# VAFX2272610Listed by: KELLER WILLIAMS REALTY - Coming Soon
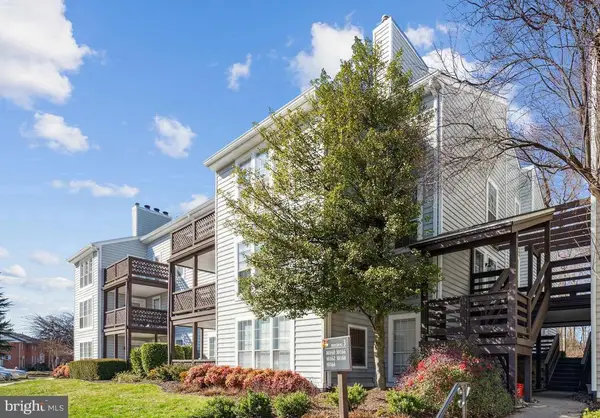 Listed by BHGRE$419,500Coming Soon2 beds 1 baths
Listed by BHGRE$419,500Coming Soon2 beds 1 baths10164 Oakton Terrace Rd, OAKTON, VA 22124
MLS# VAFX2274822Listed by: BETTER HOMES AND GARDENS REAL ESTATE RESERVE - New
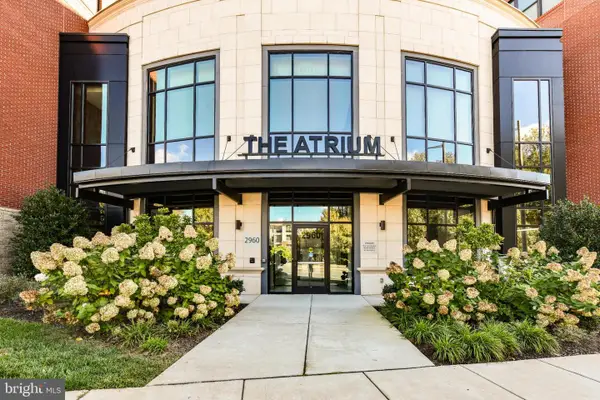 $735,000Active2 beds 2 baths1,391 sq. ft.
$735,000Active2 beds 2 baths1,391 sq. ft.2960 Vaden Dr #2-406, FAIRFAX, VA 22031
MLS# VAFX2274800Listed by: PEARSON SMITH REALTY, LLC
