2555 Vale Ridge Ct, Oakton, VA 22124
Local realty services provided by:Better Homes and Gardens Real Estate Murphy & Co.
Listed by:tana m keeffe
Office:compass
MLS#:VAFX2243554
Source:BRIGHTMLS
Price summary
- Price:$3,075,000
- Price per sq. ft.:$243.22
- Monthly HOA dues:$158.33
About this home
Welcome to an exquisite haven of elegance. Nestled in a distinguished neighborhood, this magnificent home offers a private retreat with a sprawling 12,643 square feet of luxurious living space, set on a 1.73 acre lot. Designed for the discerning homeowner, it presents an entertainer's dream with custom architectural details and unparalleled amenities inside and out. As you step into the grand foyer, you'll be greeted by soaring ceilings and marble floors, setting the tone for the opulence that awaits. The gourmet kitchen is a chef's delight, featuring high-end appliances, an expansive breakfast bar, plenty of counter space and a huge walk in pantry. Through the butler's pantry enjoy the formal dining room and formal living room. Opposite the eat in kitchen space is a grand family room with a stunning stone fireplace which creates an inviting ambiance for gatherings. The home also includes a solarium, perfect for entertaining or a peaceful retreat from the everyday interior bustle. A main level office with built ins allows for private work space. This residence boasts four spacious upper level bedrooms all with en-suite bathrooms. The primary suite is a sanctuary. A large bedroom with built ins and a fireplace, a sitting room with gas fireplace and indulgent his and her bathrooms with two spacious walk in closets. Additional highlights include a state-of-the-art home theater, a wine cellar, wet bar, exercise room, lower level guest space and a convenient elevator for access to all levels. Outdoors, you will find a stunning, huge screened porch, perfect for enjoying the serene, private setting and an elaborate covered stone patio. Parking is effortless with a five-car garage, offering both attached and detached options.
Experience the pinnacle of luxury living in this extraordinary Oakton estate, where sophistication meets comfort.
Contact an agent
Home facts
- Year built:2010
- Listing ID #:VAFX2243554
- Added:124 day(s) ago
- Updated:September 29, 2025 at 02:04 PM
Rooms and interior
- Bedrooms:5
- Total bathrooms:9
- Full bathrooms:7
- Half bathrooms:2
- Living area:12,643 sq. ft.
Heating and cooling
- Cooling:Central A/C
- Heating:Forced Air, Natural Gas
Structure and exterior
- Year built:2010
- Building area:12,643 sq. ft.
- Lot area:1.74 Acres
Schools
- High school:MADISON
- Middle school:THOREAU
- Elementary school:OAKTON
Utilities
- Water:Well
Finances and disclosures
- Price:$3,075,000
- Price per sq. ft.:$243.22
- Tax amount:$42,052 (2025)
New listings near 2555 Vale Ridge Ct
- Coming Soon
 $1,395,000Coming Soon5 beds 4 baths
$1,395,000Coming Soon5 beds 4 baths3010 Steven Martin Dr, FAIRFAX, VA 22031
MLS# VAFX2270020Listed by: SHERMAN PROPERTIES, INC. - Coming Soon
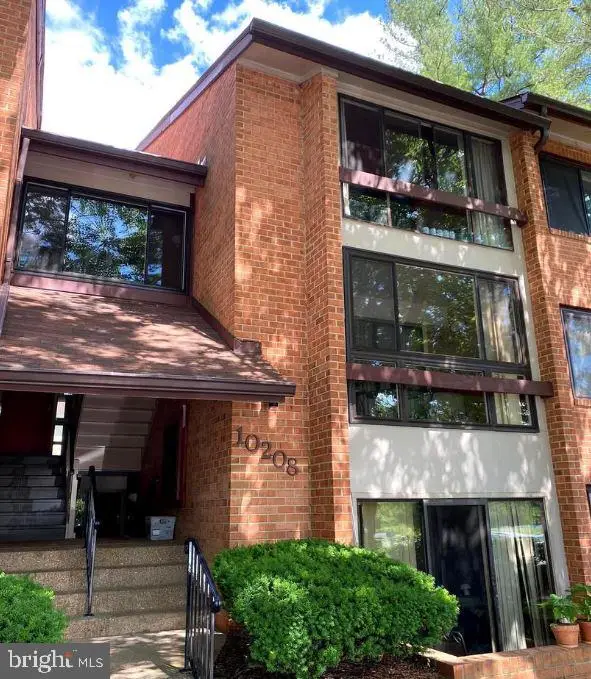 $324,900Coming Soon1 beds 1 baths
$324,900Coming Soon1 beds 1 baths10208 Bushman Dr, OAKTON, VA 22124
MLS# VAFX2269862Listed by: KELLER WILLIAMS FAIRFAX GATEWAY - Coming Soon
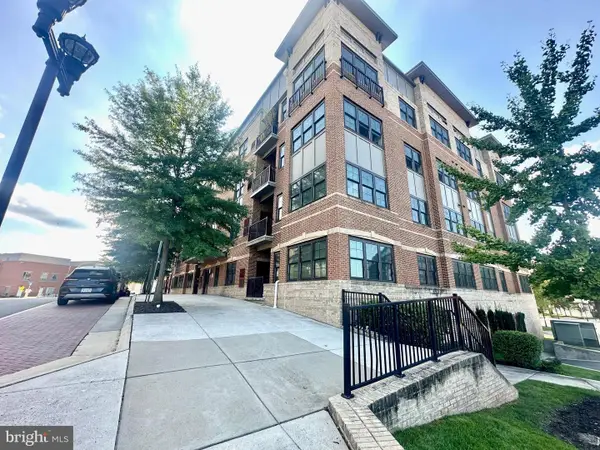 $699,000Coming Soon2 beds 2 baths
$699,000Coming Soon2 beds 2 baths9521 Bastille St #207, FAIRFAX, VA 22031
MLS# VAFX2269550Listed by: FAIRFAX REALTY OF TYSONS - New
 $1,200,000Active5 beds 3 baths3,001 sq. ft.
$1,200,000Active5 beds 3 baths3,001 sq. ft.2615 E Meredith Dr, VIENNA, VA 22181
MLS# VAFX2269852Listed by: TTR SOTHEBY'S INTERNATIONAL REALTY - New
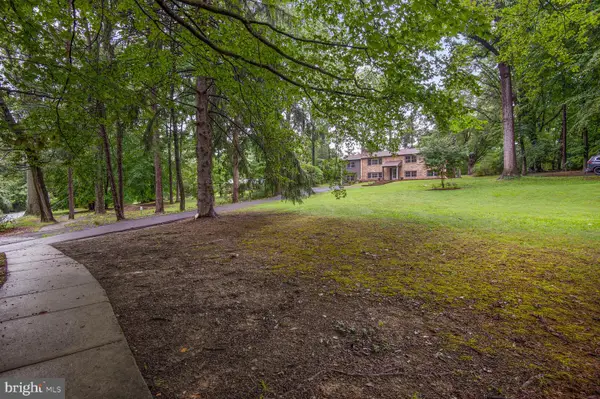 $1,100,000Active92 Acres
$1,100,000Active92 Acres10432 Miller Rd, OAKTON, VA 22124
MLS# VAFX2269836Listed by: REALTYPEOPLE - Coming Soon
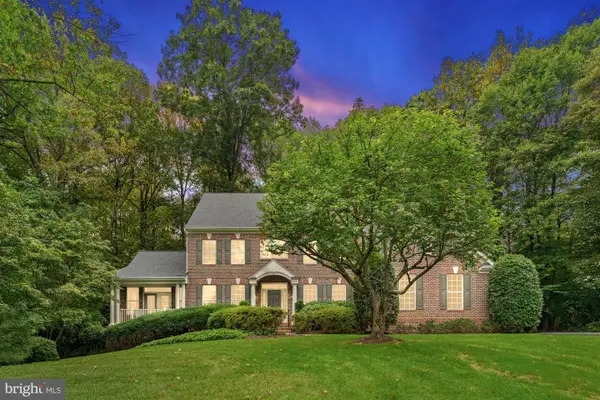 $1,750,000Coming Soon5 beds 5 baths
$1,750,000Coming Soon5 beds 5 baths11689 Heinz Ct, OAKTON, VA 22124
MLS# VAFX2268998Listed by: SAMSON PROPERTIES - New
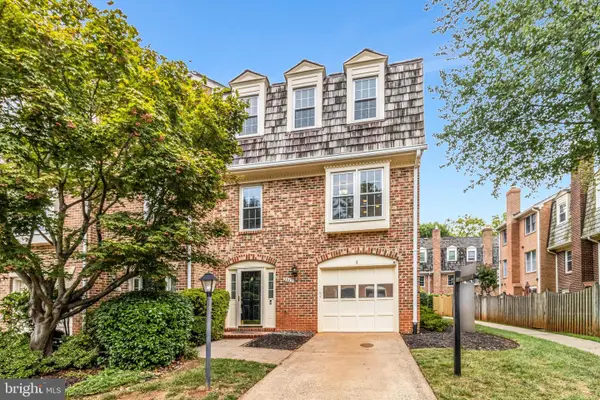 $824,000Active3 beds 4 baths1,564 sq. ft.
$824,000Active3 beds 4 baths1,564 sq. ft.2943 Oakborough Sq, OAKTON, VA 22124
MLS# VAFX2264770Listed by: SAMSON PROPERTIES - Coming Soon
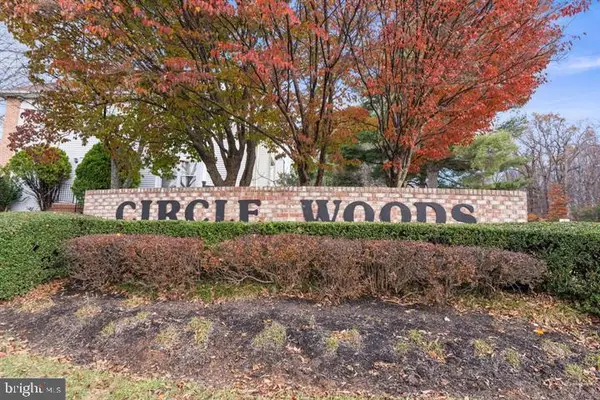 $748,888Coming Soon4 beds 4 baths
$748,888Coming Soon4 beds 4 baths3028 White Birch Ct, FAIRFAX, VA 22031
MLS# VAFX2269466Listed by: CORCORAN MCENEARNEY  $449,000Pending3 beds 3 baths1,280 sq. ft.
$449,000Pending3 beds 3 baths1,280 sq. ft.9963 Longford Ct, VIENNA, VA 22181
MLS# VAFX2253652Listed by: LONG & FOSTER REAL ESTATE, INC.- Coming Soon
 $1,225,000Coming Soon5 beds 3 baths
$1,225,000Coming Soon5 beds 3 baths2525 Lakevale Dr, VIENNA, VA 22181
MLS# VAFX2241940Listed by: WEICHERT, REALTORS
