2848 Jermantown Rd, OAKTON, VA 22124
Local realty services provided by:Better Homes and Gardens Real Estate Capital Area
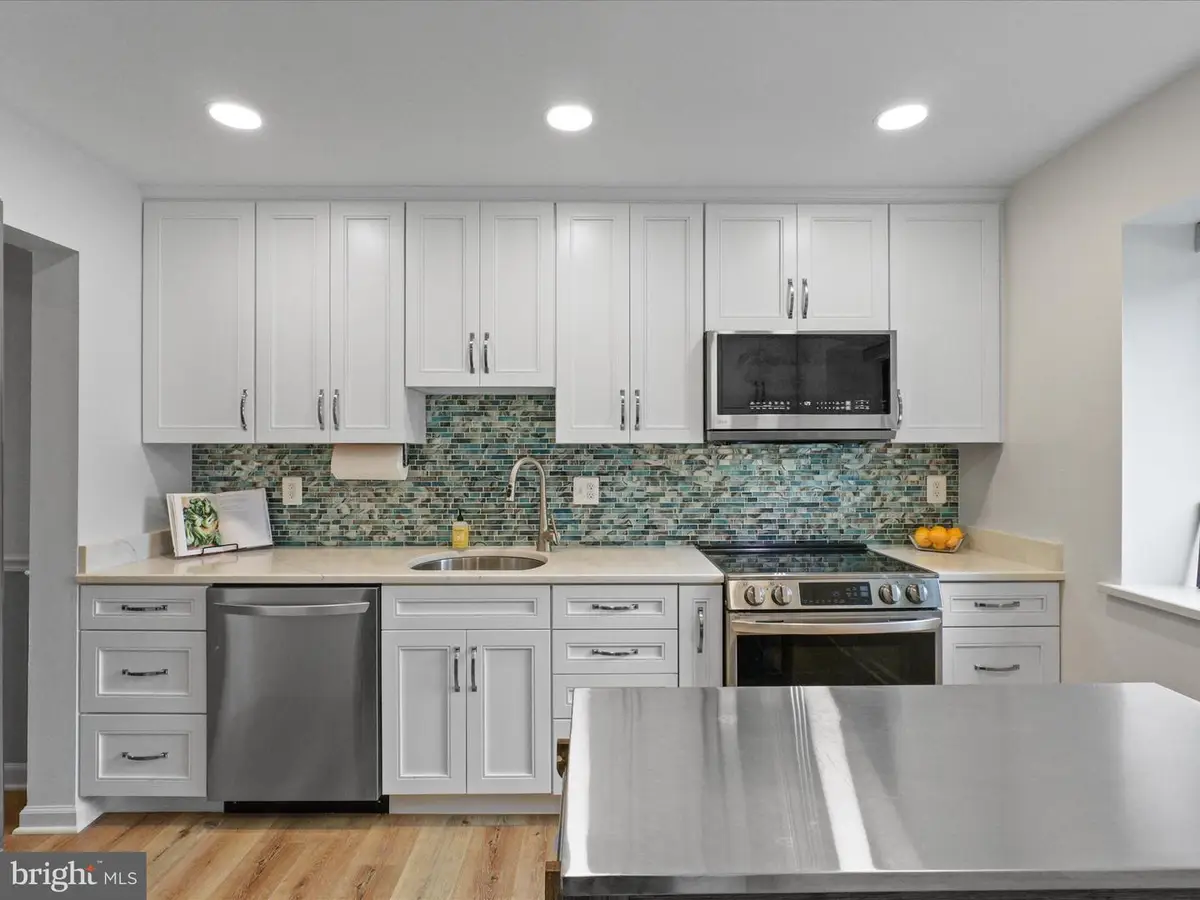
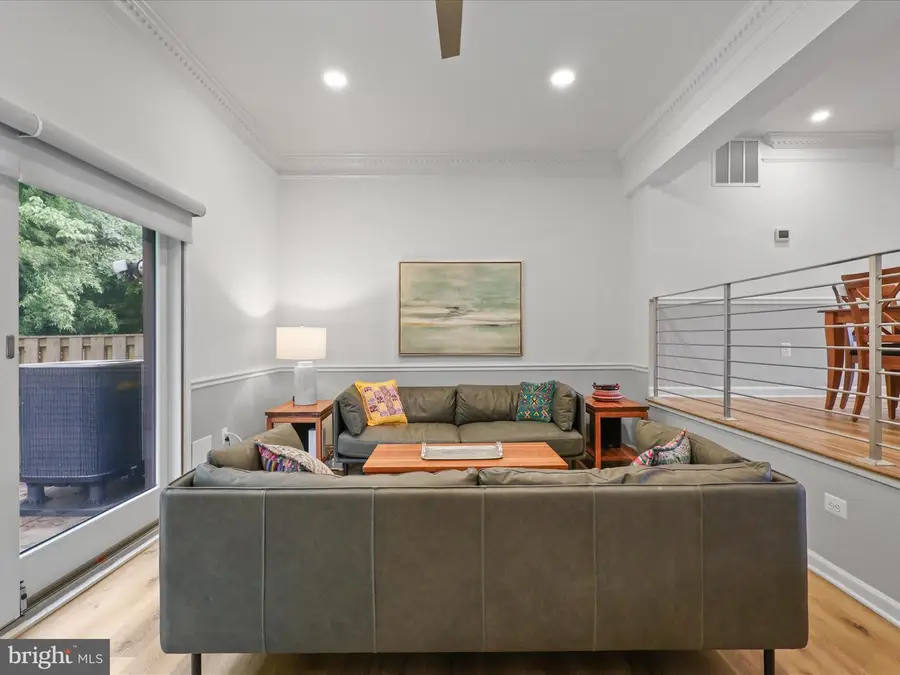
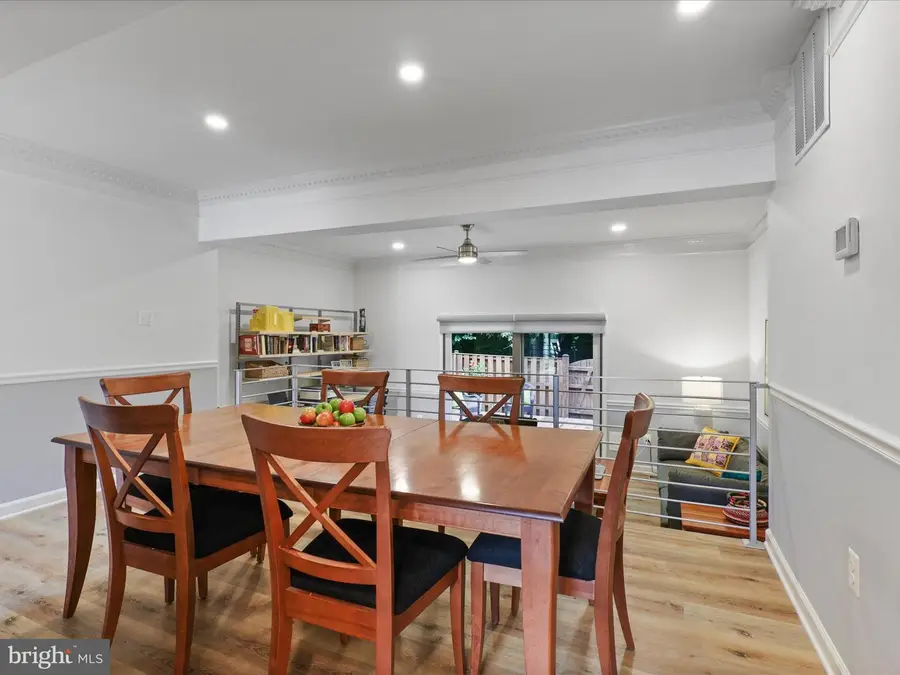
2848 Jermantown Rd,OAKTON, VA 22124
$565,000
- 3 Beds
- 4 Baths
- 1,992 sq. ft.
- Townhouse
- Active
Upcoming open houses
- Sat, Aug 2311:00 am - 01:00 pm
- Sun, Aug 2411:00 am - 01:00 pm
Listed by:valerie kappler
Office:long & foster real estate, inc.
MLS#:VAFX2262860
Source:BRIGHTMLS
Price summary
- Price:$565,000
- Price per sq. ft.:$283.63
About this home
This beautifully updated home offers more than $50,000 in recent renovations, combining modern upgrades with timeless comfort. The gourmet kitchen shines with new flooring, cabinets, counters, and appliances, including an induction range, vented built-in microwave, dishwasher, and a 2021 refrigerator. A chic powder room with designer tile, recessed lighting, and fabulous flooring throughout elevate the home’s interior, while both the hall bath (July 2025) and the primary bath (2019) feature stylish, thoughtful renovations.
Generously sized bedrooms boast substantial closets outfitted with custom Elfa systems, while the inviting lower level provides a half bath, abundant storage, a bright laundry area, and a spacious family room complete with waterproofing and a sump pump for peace of mind. Recent upgrades include a brand-new electrical panel (2025), a new rear fence surrounding a stamped concrete patio, HVAC (2021), roof (5–6 years), water heater (18 months), and windows (2010).
Enjoy the convenience of two assigned parking spots plus plenty of guest parking. Condo dues cover master policy insurance, trash, water, sewer, roof, landscaping, gutters, trim, snow removal, parking lot maintenance, as well as tennis and pool access.
Located within the sought-after Oakton Elementary, Thoreau Middle, and Oakton High School pyramid, this home is truly a rare find. The location is unbeatable—minutes to Oakton shopping, restaurants, the Oakmont Community Center (featuring golf, pool, gym, and more), the library, post office, and the upcoming Town Center at the former AT&T site—sure to boost future property value. With Metro just 1.2 miles away, Fairfax City 2.5 miles, Reston 9 miles, Tysons Corner 5 miles, and both DCA and IAD within 15–19 miles, this home offers the perfect blend of convenience and lifestyle.
Open Saturday and Sunday 11-1
Please park in Visitor spots or spot 41
Seller would like to stay in the home until December 1
Contact an agent
Home facts
- Year built:1974
- Listing Id #:VAFX2262860
- Added:2 day(s) ago
- Updated:August 23, 2025 at 04:35 AM
Rooms and interior
- Bedrooms:3
- Total bathrooms:4
- Full bathrooms:2
- Half bathrooms:2
- Living area:1,992 sq. ft.
Heating and cooling
- Cooling:Central A/C
- Heating:Electric, Forced Air
Structure and exterior
- Year built:1974
- Building area:1,992 sq. ft.
Schools
- High school:OAKTON
- Middle school:THOREAU
- Elementary school:OAKTON
Utilities
- Water:Public
- Sewer:Public Sewer
Finances and disclosures
- Price:$565,000
- Price per sq. ft.:$283.63
- Tax amount:$5,965 (2025)
New listings near 2848 Jermantown Rd
- Open Sun, 2 to 4pmNew
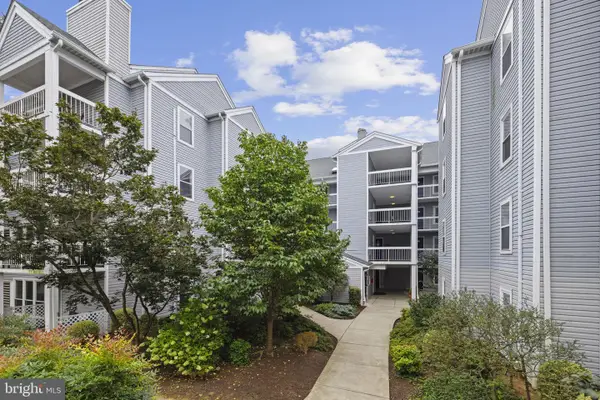 $290,000Active-- beds -- baths1,109 sq. ft.
$290,000Active-- beds -- baths1,109 sq. ft.3179 Summit Square Dr #2-c2, OAKTON, VA 22124
MLS# VAFX2263162Listed by: TTR SOTHEBYS INTERNATIONAL REALTY - Coming Soon
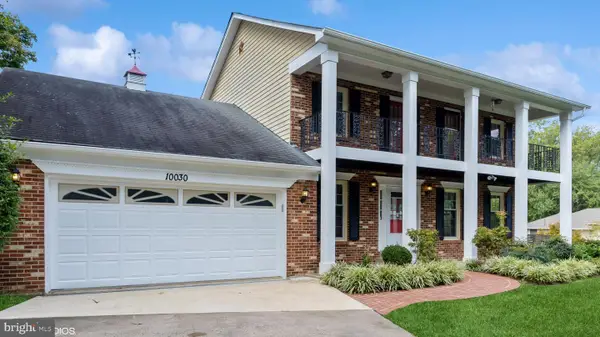 $1,295,000Coming Soon4 beds 4 baths
$1,295,000Coming Soon4 beds 4 baths10030 Glencroft Ct, VIENNA, VA 22181
MLS# VAFX2263136Listed by: SAMSON PROPERTIES - Coming SoonOpen Sat, 1 to 4pm
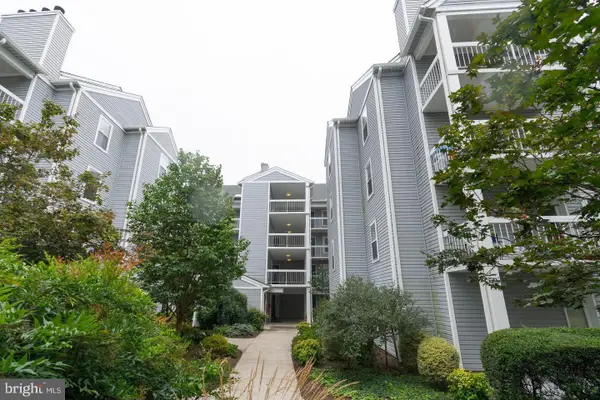 $275,000Coming Soon1 beds 1 baths
$275,000Coming Soon1 beds 1 baths3176 Summit Square Dr #4-e3, OAKTON, VA 22124
MLS# VAFX2262784Listed by: SAMSON PROPERTIES - New
 $309,999Active2 beds 2 baths1,081 sq. ft.
$309,999Active2 beds 2 baths1,081 sq. ft.9730 Kingsbridge Dr #202, FAIRFAX, VA 22031
MLS# VAFX2263072Listed by: HOMESMART - Open Sat, 2 to 4pmNew
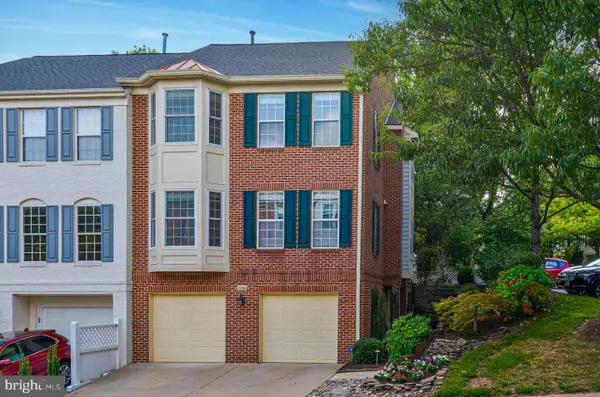 $938,500Active3 beds 4 baths2,300 sq. ft.
$938,500Active3 beds 4 baths2,300 sq. ft.2700 Chanbourne Way N, VIENNA, VA 22181
MLS# VAFX2262904Listed by: URBAN LIVING REAL ESTATE, LLC - Open Sat, 2 to 3:30pmNew
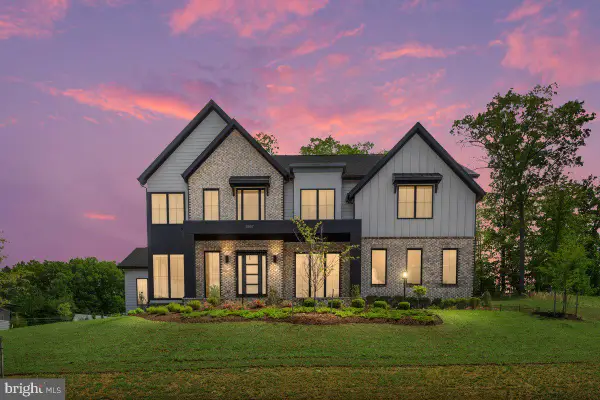 $2,199,900Active6 beds 6 baths5,892 sq. ft.
$2,199,900Active6 beds 6 baths5,892 sq. ft.3557 Orchid Pond Way, OAKTON, VA 22124
MLS# VAFX2262460Listed by: PEARSON SMITH REALTY, LLC - Open Sat, 1 to 4pmNew
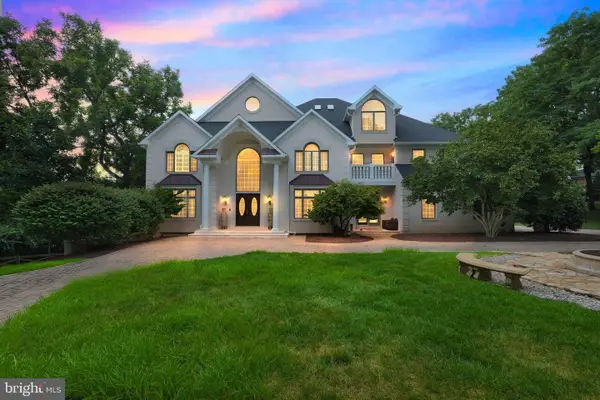 $3,250,000Active6 beds 8 baths10,812 sq. ft.
$3,250,000Active6 beds 8 baths10,812 sq. ft.9941 Lawyers Rd, VIENNA, VA 22181
MLS# VAFX2259158Listed by: METROPOL REALTY - New
 $2,299,000Active6 beds 8 baths6,923 sq. ft.
$2,299,000Active6 beds 8 baths6,923 sq. ft.2716 Silkwood Ct, OAKTON, VA 22124
MLS# VAFX2262282Listed by: PEARSON SMITH REALTY LLC - Open Sat, 1 to 4pmNew
 $1,324,900Active4 beds 4 baths4,059 sq. ft.
$1,324,900Active4 beds 4 baths4,059 sq. ft.2509 Lakevale Dr, VIENNA, VA 22181
MLS# VAFX2262256Listed by: COMPASS
