2915 Chain Bridge Rd, OAKTON, VA 22124
Local realty services provided by:Better Homes and Gardens Real Estate Reserve
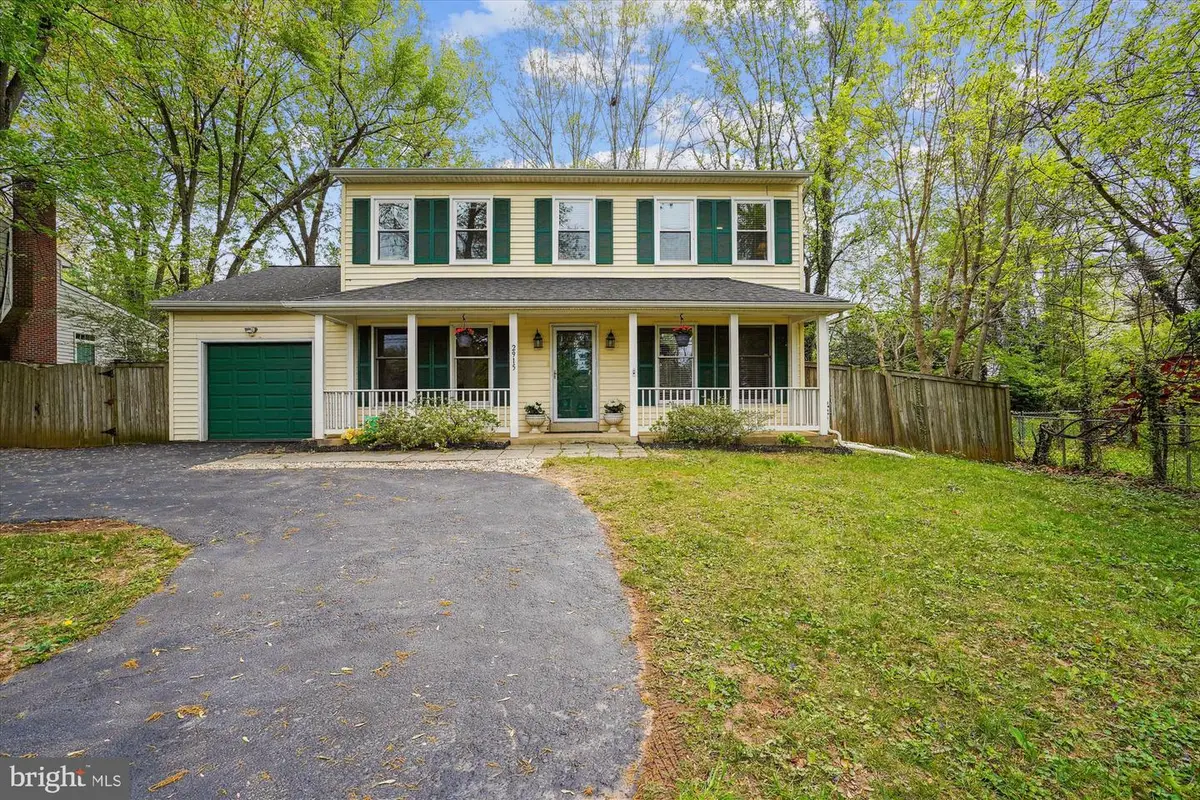

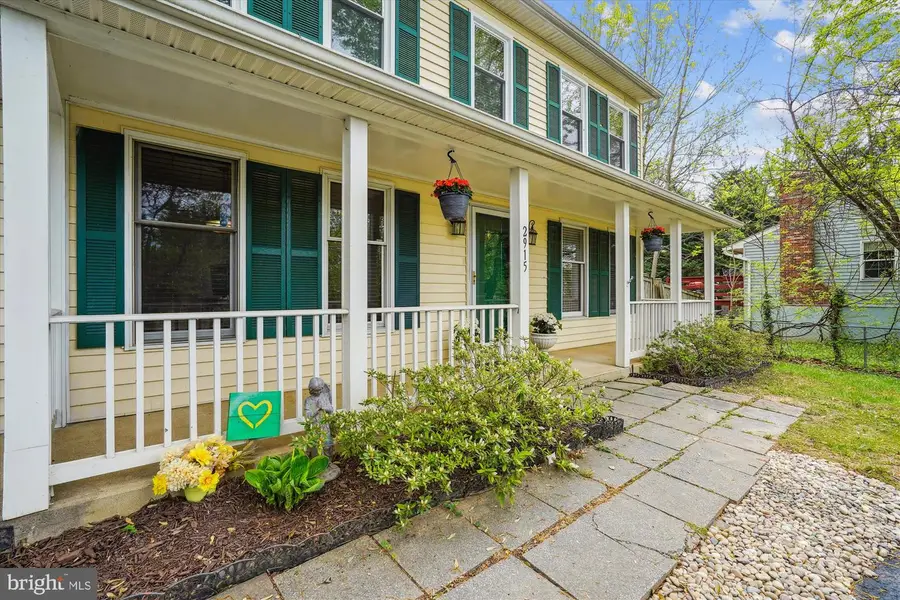
Listed by:patricia e stack
Office:weichert, realtors
MLS#:VAFX2235472
Source:BRIGHTMLS
Price summary
- Price:$840,000
- Price per sq. ft.:$289.66
About this home
Live a chic Urban Life Style! Walk to shopping and restaurants, and leave the car in the garage. Up-to-the-minute STYLE in this updated Colonial in the heart of small-town, downtown Oakton! Walk across the street to Oakton Shopping Center and restaurants. Major commuter routes are nearby, as are Vienna Metro, downtown Vienna and Tysons. Forget the 'burbs and enjoy everything this convenient location has to offer. You arrive at the circular driveway and are greeted by a charming front porch. Sip your iced tea and watch the world go by! This home offers 3 levels with almost 3,000 square feet of light -infused space. The foyer is flanked by the Living Room and Dining Room (currently used as a home office). The Dining Room flows seamlessly into the updated Kitchen. The Kitchen offers stainless steel appliances, maple cabinetry, granite countertop and a convenient movable central island that provides additional seating. Look out the kitchen window to your private backyard. The Family room off the Kitchen (current used for dining) offers access to the expansive deck and yard through sliding glass doors. It is filled with natural daylight. The Upper level offers 3 Bedrooms and 2 Full Baths including an expansive Primary Suite with updated Bath. The Primary Suite offers a spacious Bedroom with plenty of natural light, a walk-in closet and an updated bath with beautifully tiled shower and flooring and a new glass shower door and lighting. Two ancillary Bedrooms share a hall bath. The lower level offers plenty of flexible living space. It presents a Family Room, a 4th Bedroom, plus a Den (or Home Office, or 5th guest room), Exercise Room and a Full Bath. Outdoors, you'll find a large "playable" fenced backyard. This flat yard features an expansive Deck with built-in seating, a large Shed or Playhouse (which even has AC!), a Patio and a covered front Porch. All this and the most convenient location!!! Walk across the street to Giant, CVS, and multiple dining options. Oakton High School Pyramid. Active pending release.
Contact an agent
Home facts
- Year built:1986
- Listing Id #:VAFX2235472
- Added:113 day(s) ago
- Updated:August 15, 2025 at 07:30 AM
Rooms and interior
- Bedrooms:4
- Total bathrooms:4
- Full bathrooms:3
- Half bathrooms:1
- Living area:2,900 sq. ft.
Heating and cooling
- Cooling:Central A/C, Programmable Thermostat
- Heating:Electric, Forced Air
Structure and exterior
- Roof:Composite, Shingle
- Year built:1986
- Building area:2,900 sq. ft.
- Lot area:0.25 Acres
Schools
- High school:OAKTON
- Middle school:THOREAU
- Elementary school:OAKTON
Utilities
- Water:Public
- Sewer:Public Sewer
Finances and disclosures
- Price:$840,000
- Price per sq. ft.:$289.66
- Tax amount:$10,184 (2025)
New listings near 2915 Chain Bridge Rd
- Coming Soon
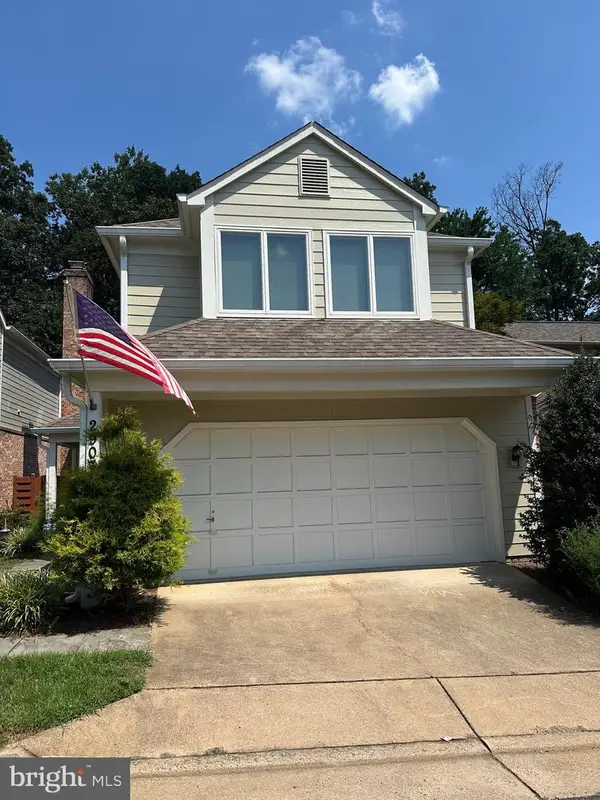 $975,000Coming Soon3 beds 4 baths
$975,000Coming Soon3 beds 4 baths2907 Elmtop Ct, OAKTON, VA 22124
MLS# VAFX2261742Listed by: COMPASS - New
 $875,000Active3 beds 3 baths1,490 sq. ft.
$875,000Active3 beds 3 baths1,490 sq. ft.9914 Brightlea Dr, VIENNA, VA 22181
MLS# VAFX2259394Listed by: KELLER WILLIAMS REALTY - Coming Soon
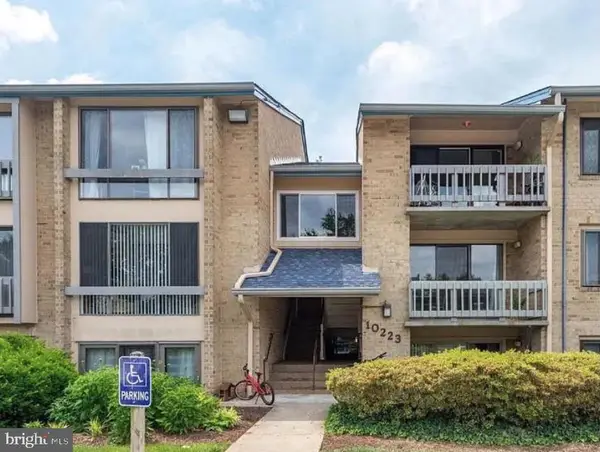 $375,000Coming Soon2 beds 2 baths
$375,000Coming Soon2 beds 2 baths10223 Valentino Dr #7323, OAKTON, VA 22124
MLS# VAFX2261704Listed by: PARTNERS REAL ESTATE - New
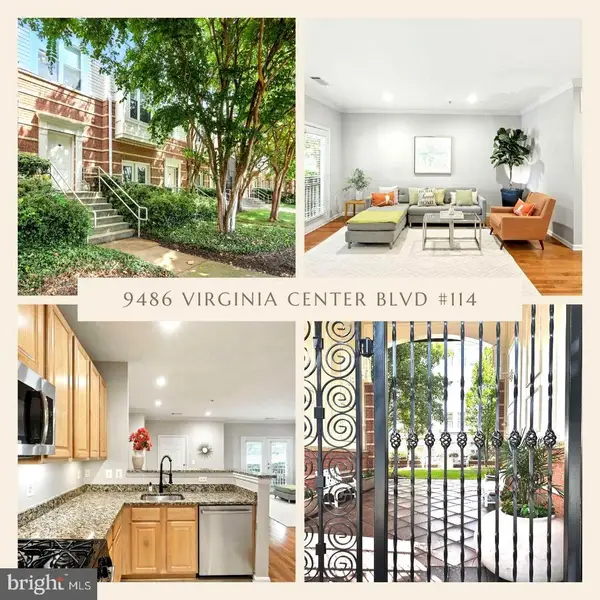 $495,000Active2 beds 2 baths1,344 sq. ft.
$495,000Active2 beds 2 baths1,344 sq. ft.9486 Virginia Center Blvd #114, VIENNA, VA 22181
MLS# VAFX2259428Listed by: SAMSON PROPERTIES - New
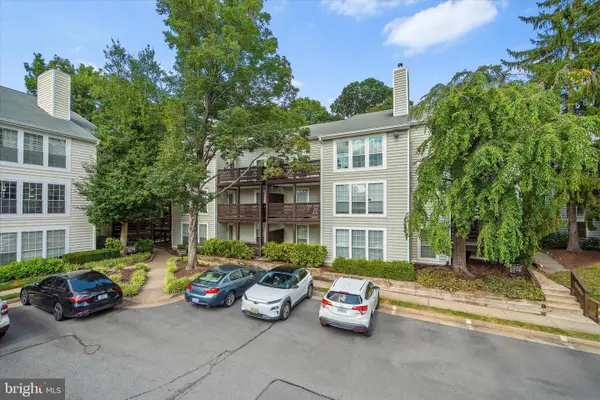 $319,500Active1 beds 1 baths929 sq. ft.
$319,500Active1 beds 1 baths929 sq. ft.10192 Oakton Terrace Rd, OAKTON, VA 22124
MLS# VAFX2261270Listed by: PORCH & STABLE REALTY, LLC - Coming SoonOpen Sun, 1 to 3pm
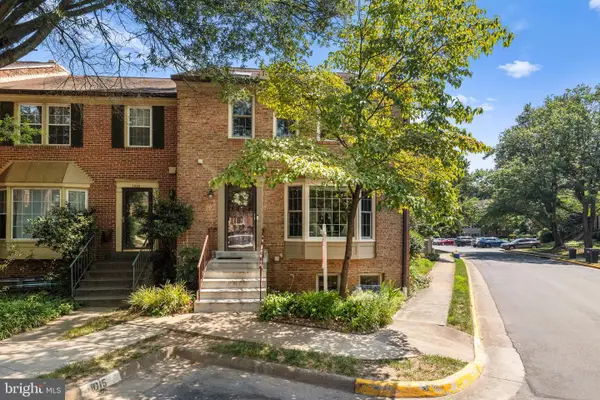 $899,999Coming Soon4 beds 4 baths
$899,999Coming Soon4 beds 4 baths2867 Sutton Oaks Ln, VIENNA, VA 22181
MLS# VAFX2259938Listed by: REDFIN CORPORATION - Open Sat, 1 to 3pmNew
 $785,000Active4 beds 4 baths2,638 sq. ft.
$785,000Active4 beds 4 baths2,638 sq. ft.10148 Village Knolls Ct, OAKTON, VA 22124
MLS# VAFX2260906Listed by: WEICHERT, REALTORS - New
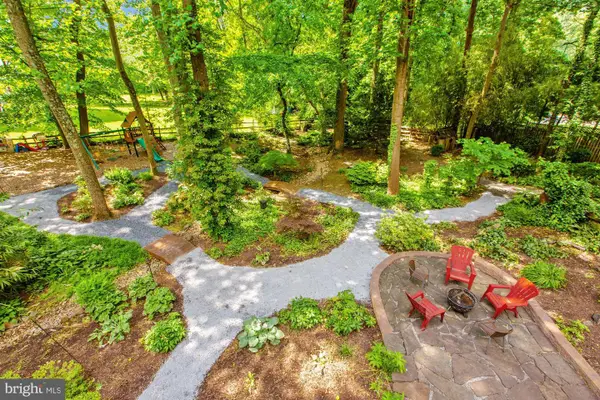 $1,325,000Active1 Acres
$1,325,000Active1 Acres2598 Babcock Rd, VIENNA, VA 22181
MLS# VAFX2261338Listed by: GLASS HOUSE REAL ESTATE - New
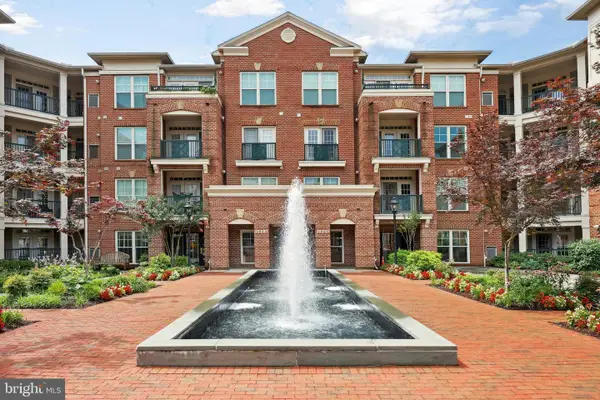 $599,000Active3 beds 3 baths1,586 sq. ft.
$599,000Active3 beds 3 baths1,586 sq. ft.2903 Saintsbury Plz #401, FAIRFAX, VA 22031
MLS# VAFX2261462Listed by: REDFIN CORPORATION - New
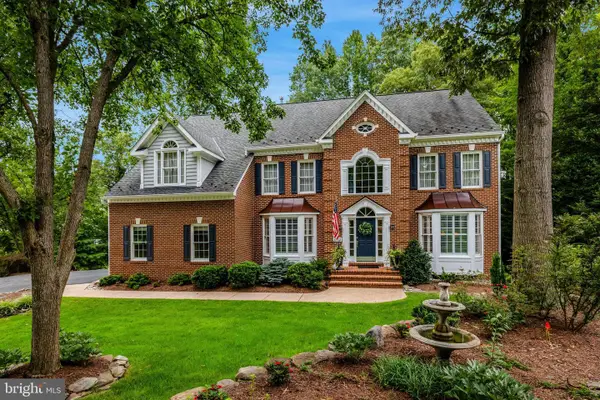 $1,575,000Active4 beds 5 baths4,930 sq. ft.
$1,575,000Active4 beds 5 baths4,930 sq. ft.11412 Green Moor, OAKTON, VA 22124
MLS# VAFX2258676Listed by: COMPASS

