2930 Jermantown Rd #13, OAKTON, VA 22124
Local realty services provided by:Better Homes and Gardens Real Estate Cassidon Realty
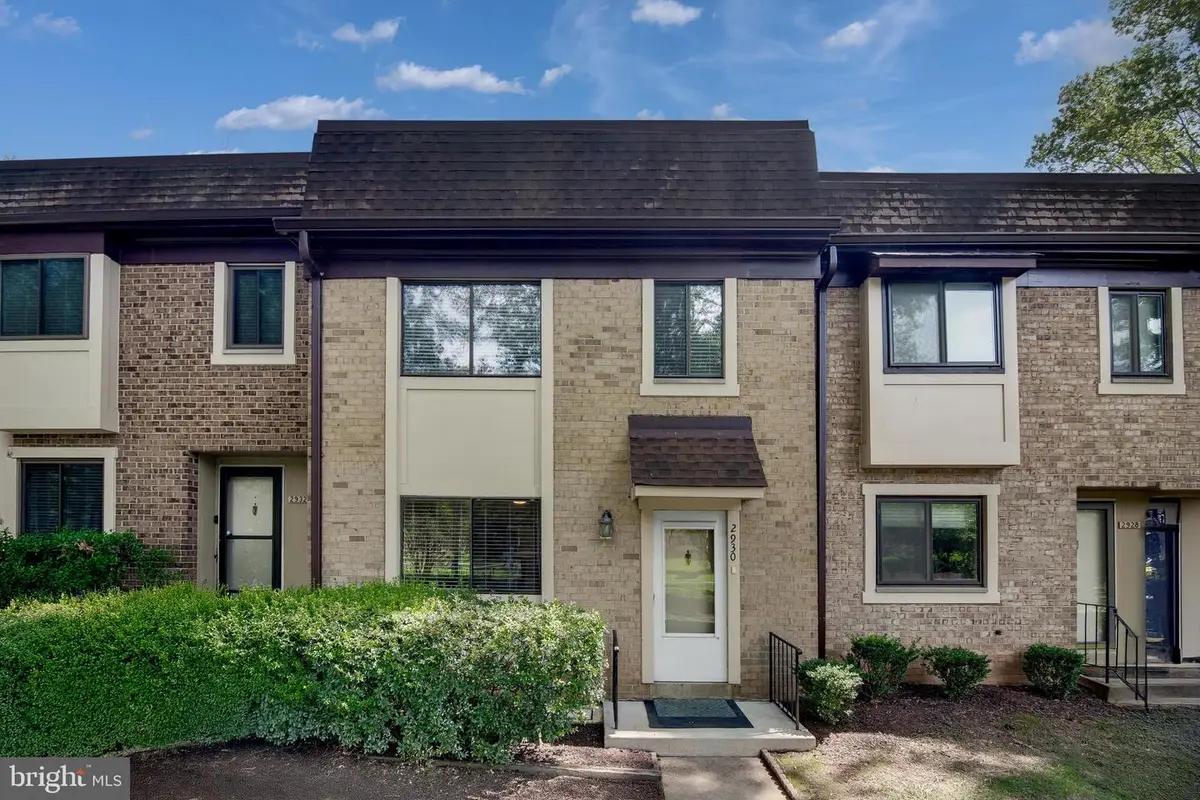
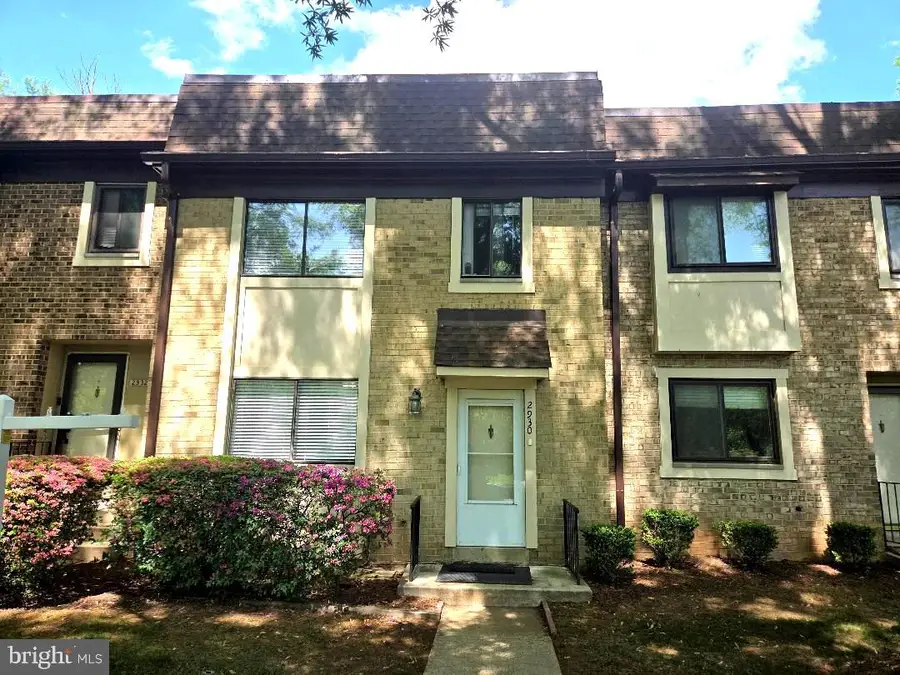
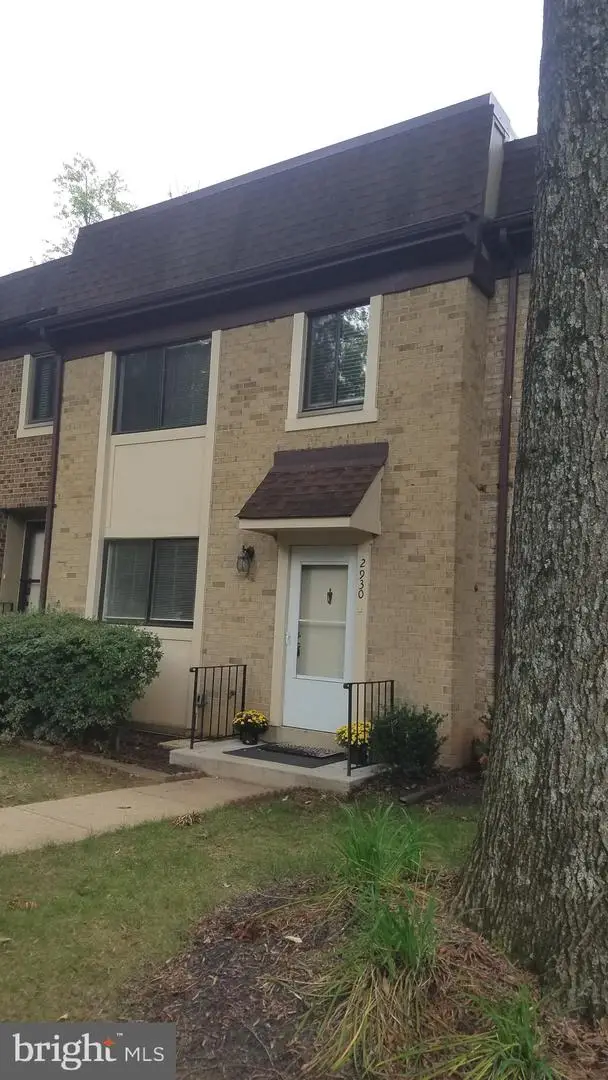
2930 Jermantown Rd #13,OAKTON, VA 22124
$529,999
- 3 Beds
- 4 Baths
- 1,406 sq. ft.
- Townhouse
- Active
Listed by:leyla rogoff
Office:samson properties
MLS#:VAFX2237794
Source:BRIGHTMLS
Price summary
- Price:$529,999
- Price per sq. ft.:$376.96
About this home
Fabulous Location in Oakton School District
Situated directly across from the upcoming AT&T shopping and entertainment center, this spacious and bright townhome offers both comfort and unbeatable convenience.
Prime Commuter Access, Located just 2.4 miles from the Vienna Metro and steps from a Metro bus stop, with easy access to I-66 and a short drive to Tysons Corner, commuting and daily errands are effortless.
Well-Maintained & Spacious and well-kept home features 3 bedrooms and 2 full baths upstairs, plus a fully finished basement with a half bath—perfect for a recreation room, guest suite, or home gym. An additional half bath is located on the main level for added convenience.
Stylish & Functional Living, Enjoy abundant natural light, stainless steel appliances, updated bathrooms, a spacious eat-in kitchen, and a separate formal dining room. The home offers generous space while remaining easy to maintain, with plenty of storage, a private fenced patio yard, and two dedicated parking spaces.
Worry-Free Exterior Maintenance
The condo association covers all exterior structural maintenance, including roof, gutters, and siding care, as well as front landscaping, water, sewer, trash collection, and snow removal.
Contact an agent
Home facts
- Year built:1972
- Listing Id #:VAFX2237794
- Added:106 day(s) ago
- Updated:August 15, 2025 at 01:53 PM
Rooms and interior
- Bedrooms:3
- Total bathrooms:4
- Full bathrooms:2
- Half bathrooms:2
- Living area:1,406 sq. ft.
Heating and cooling
- Cooling:Central A/C
- Heating:Central, Electric
Structure and exterior
- Roof:Architectural Shingle
- Year built:1972
- Building area:1,406 sq. ft.
Schools
- High school:OAKTON
- Middle school:THOREAU
- Elementary school:OAKTON
Utilities
- Water:Public
- Sewer:Public Sewer
Finances and disclosures
- Price:$529,999
- Price per sq. ft.:$376.96
- Tax amount:$6,024 (2025)
New listings near 2930 Jermantown Rd #13
- Coming Soon
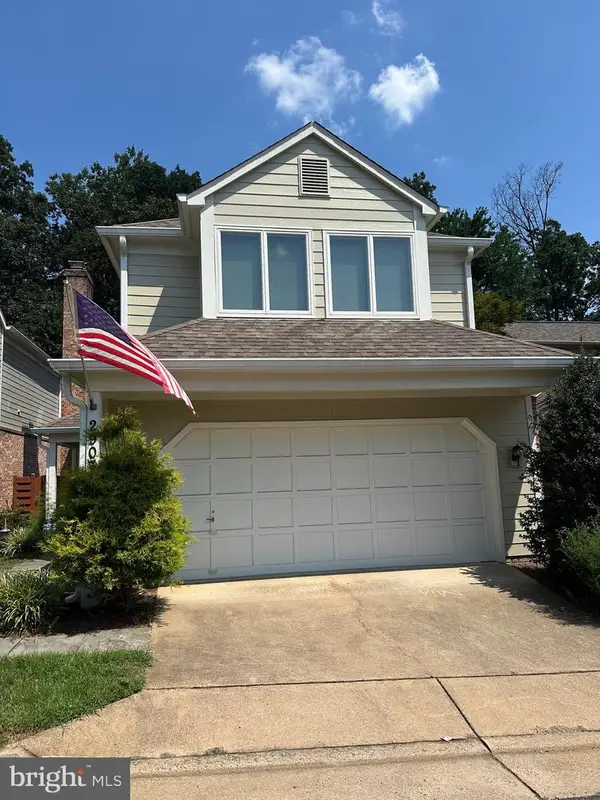 $975,000Coming Soon3 beds 4 baths
$975,000Coming Soon3 beds 4 baths2907 Elmtop Ct, OAKTON, VA 22124
MLS# VAFX2261742Listed by: COMPASS - New
 $875,000Active3 beds 3 baths1,490 sq. ft.
$875,000Active3 beds 3 baths1,490 sq. ft.9914 Brightlea Dr, VIENNA, VA 22181
MLS# VAFX2259394Listed by: KELLER WILLIAMS REALTY - Coming Soon
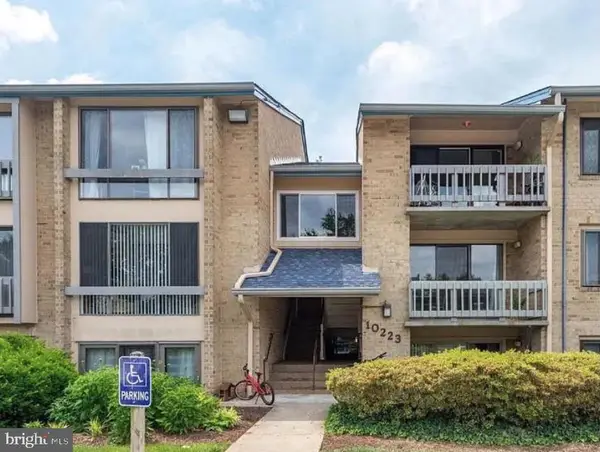 $375,000Coming Soon2 beds 2 baths
$375,000Coming Soon2 beds 2 baths10223 Valentino Dr #7323, OAKTON, VA 22124
MLS# VAFX2261704Listed by: PARTNERS REAL ESTATE - New
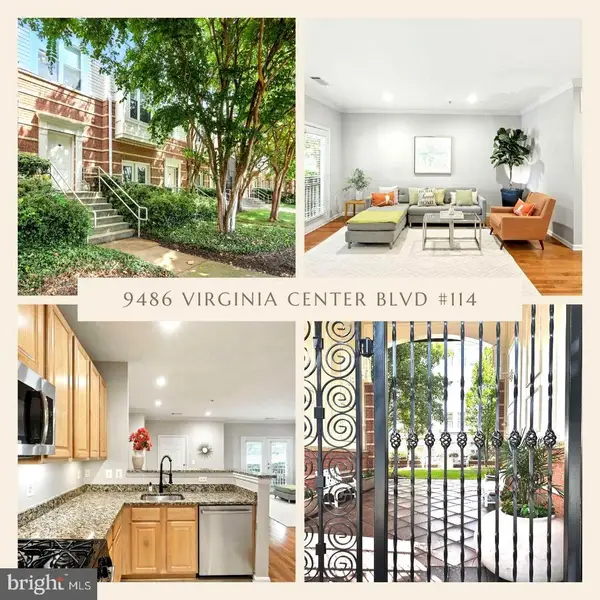 $495,000Active2 beds 2 baths1,344 sq. ft.
$495,000Active2 beds 2 baths1,344 sq. ft.9486 Virginia Center Blvd #114, VIENNA, VA 22181
MLS# VAFX2259428Listed by: SAMSON PROPERTIES - New
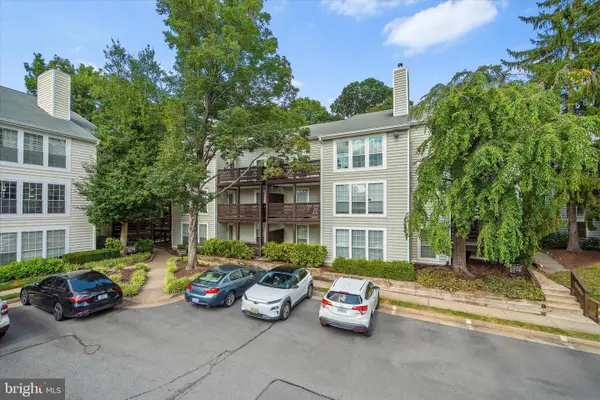 $319,500Active1 beds 1 baths929 sq. ft.
$319,500Active1 beds 1 baths929 sq. ft.10192 Oakton Terrace Rd, OAKTON, VA 22124
MLS# VAFX2261270Listed by: PORCH & STABLE REALTY, LLC - Coming SoonOpen Sun, 1 to 3pm
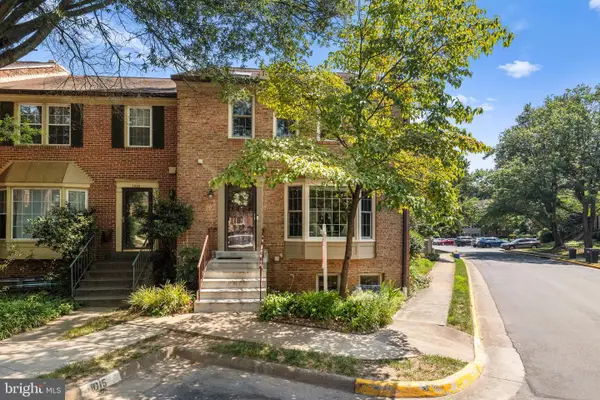 $899,999Coming Soon4 beds 4 baths
$899,999Coming Soon4 beds 4 baths2867 Sutton Oaks Ln, VIENNA, VA 22181
MLS# VAFX2259938Listed by: REDFIN CORPORATION - Open Sat, 1 to 3pmNew
 $785,000Active4 beds 4 baths2,638 sq. ft.
$785,000Active4 beds 4 baths2,638 sq. ft.10148 Village Knolls Ct, OAKTON, VA 22124
MLS# VAFX2260906Listed by: WEICHERT, REALTORS - New
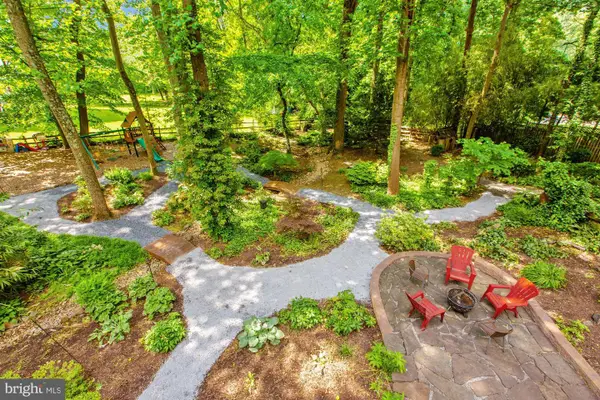 $1,325,000Active1 Acres
$1,325,000Active1 Acres2598 Babcock Rd, VIENNA, VA 22181
MLS# VAFX2261338Listed by: GLASS HOUSE REAL ESTATE - New
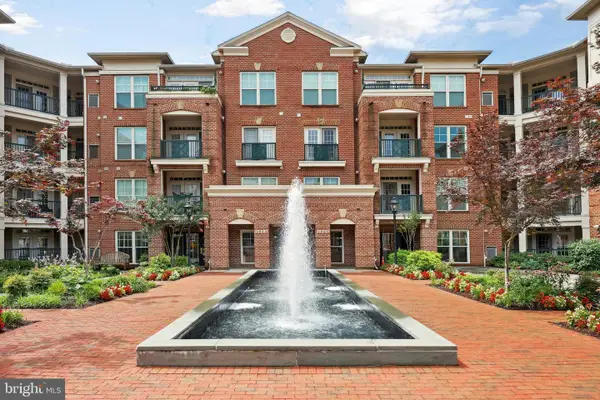 $599,000Active3 beds 3 baths1,586 sq. ft.
$599,000Active3 beds 3 baths1,586 sq. ft.2903 Saintsbury Plz #401, FAIRFAX, VA 22031
MLS# VAFX2261462Listed by: REDFIN CORPORATION - New
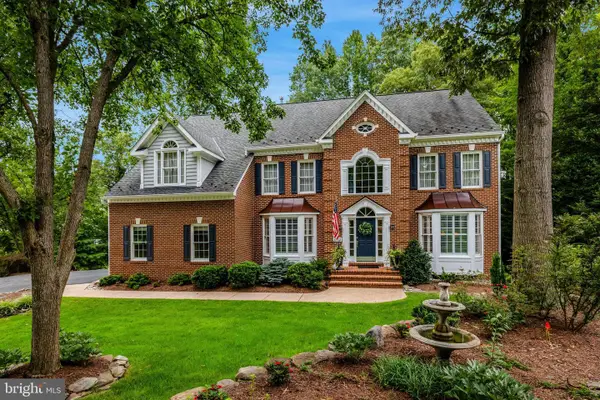 $1,575,000Active4 beds 5 baths4,930 sq. ft.
$1,575,000Active4 beds 5 baths4,930 sq. ft.11412 Green Moor, OAKTON, VA 22124
MLS# VAFX2258676Listed by: COMPASS

