3163 Ariana Dr, OAKTON, VA 22124
Local realty services provided by:Better Homes and Gardens Real Estate Premier
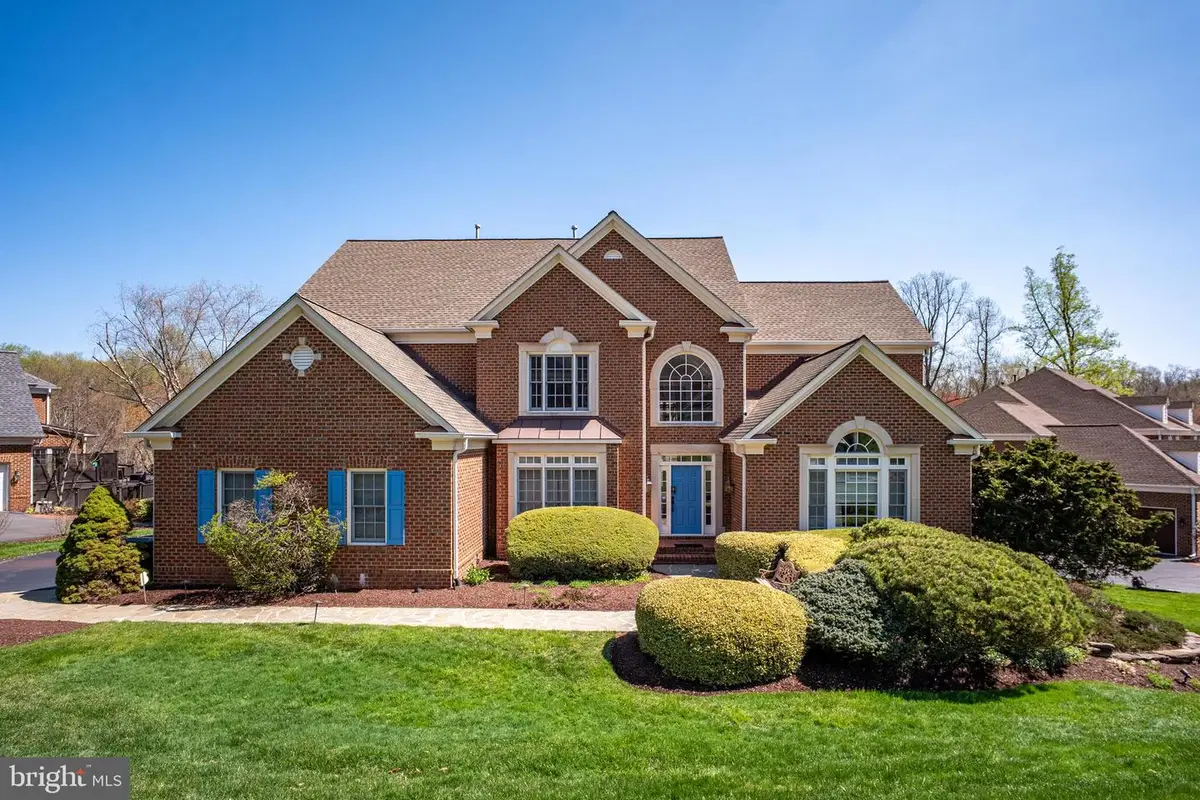
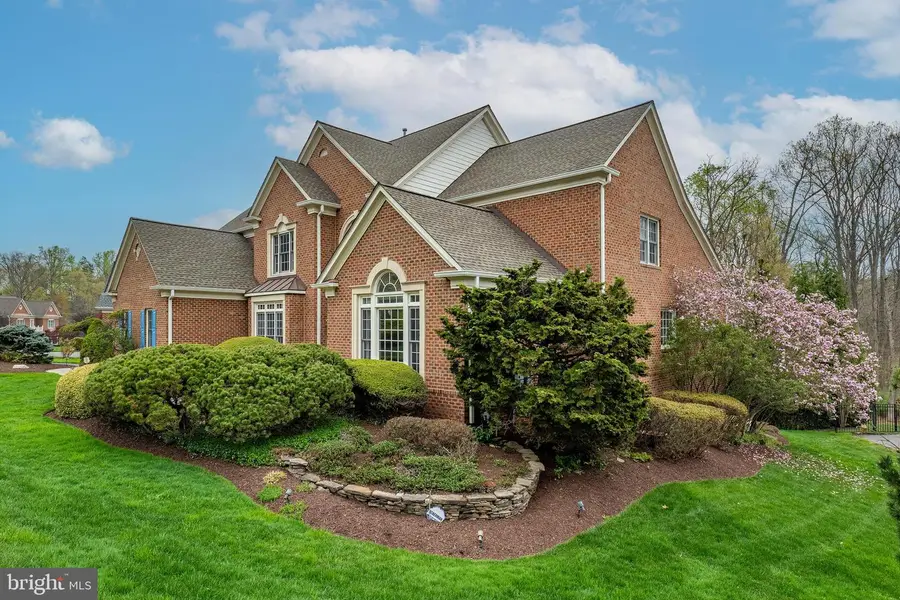

3163 Ariana Dr,OAKTON, VA 22124
$1,800,000
- 6 Beds
- 6 Baths
- 6,528 sq. ft.
- Single family
- Pending
Listed by:victoria zhao
Office:samson properties
MLS#:VAFX2215656
Source:BRIGHTMLS
Price summary
- Price:$1,800,000
- Price per sq. ft.:$275.74
- Monthly HOA dues:$33.33
About this home
HUGE PRICE IMPROVEMENT!
Absolutely stunning six-bedroom, five and half bath home on a serene 1.3-acre lot in the highly sought-after Windsong neighborhood! This bright and sunny home features an open layout, perfect for entertaining, and includes a spacious main-level owner's suite for ultimate convenience.
The main level boasts a seamless flow from the kitchen and great room to a huge deck, offering breathtaking views of the peaceful, wooded backyard. The walkout basement is an entertainer's dream, complete with a billiards area, a bar, a cozy bedroom, and a full bath, plus a charming patio to enjoy the outdoors. Brand new washer and dryer, brand new main level and lower level high efficiency Lennox HVAC from Costco vendor installed in 2024. Professional landscape maintained by Perfect Landscapes.
This home has it all — elegance, space, and the perfect setting for gatherings. Don’t miss out on this exceptional property!
Contact an agent
Home facts
- Year built:2001
- Listing Id #:VAFX2215656
- Added:127 day(s) ago
- Updated:August 15, 2025 at 07:30 AM
Rooms and interior
- Bedrooms:6
- Total bathrooms:6
- Full bathrooms:5
- Half bathrooms:1
- Living area:6,528 sq. ft.
Heating and cooling
- Cooling:Ceiling Fan(s), Central A/C, Zoned
- Heating:Forced Air, Natural Gas
Structure and exterior
- Roof:Composite
- Year built:2001
- Building area:6,528 sq. ft.
- Lot area:1.32 Acres
Schools
- High school:OAKTON
- Middle school:FRANKLIN
- Elementary school:WAPLES MILL
Utilities
- Water:Public
Finances and disclosures
- Price:$1,800,000
- Price per sq. ft.:$275.74
- Tax amount:$20,936 (2024)
New listings near 3163 Ariana Dr
- Coming Soon
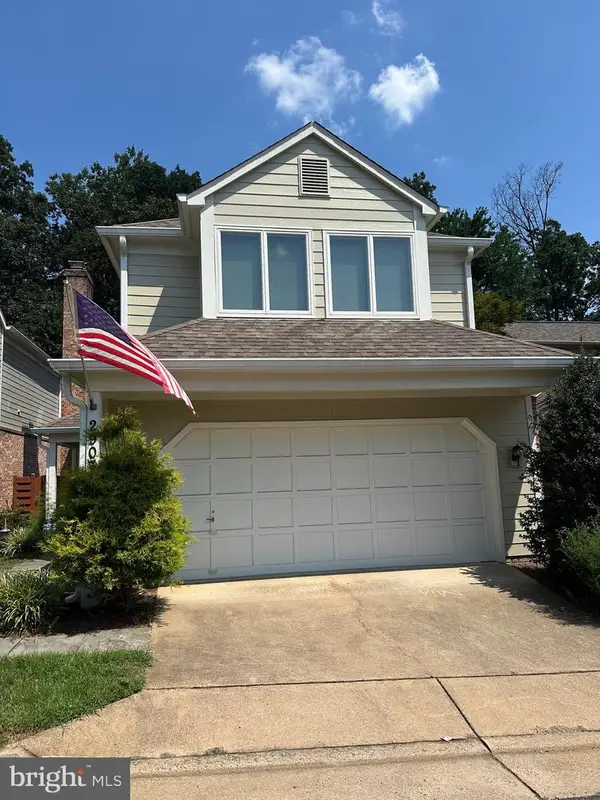 $975,000Coming Soon3 beds 4 baths
$975,000Coming Soon3 beds 4 baths2907 Elmtop Ct, OAKTON, VA 22124
MLS# VAFX2261742Listed by: COMPASS - New
 $875,000Active3 beds 3 baths1,490 sq. ft.
$875,000Active3 beds 3 baths1,490 sq. ft.9914 Brightlea Dr, VIENNA, VA 22181
MLS# VAFX2259394Listed by: KELLER WILLIAMS REALTY - Coming Soon
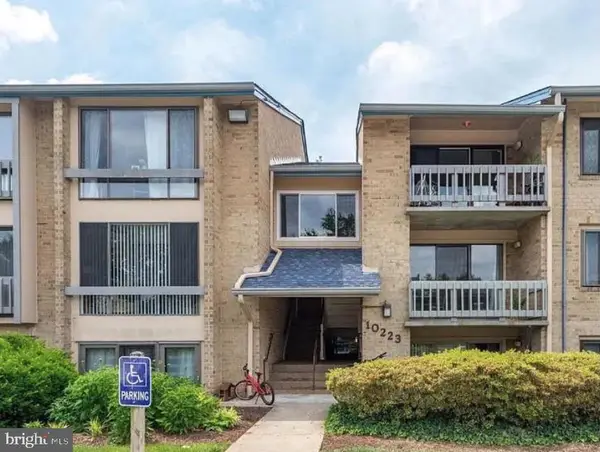 $375,000Coming Soon2 beds 2 baths
$375,000Coming Soon2 beds 2 baths10223 Valentino Dr #7323, OAKTON, VA 22124
MLS# VAFX2261704Listed by: PARTNERS REAL ESTATE - New
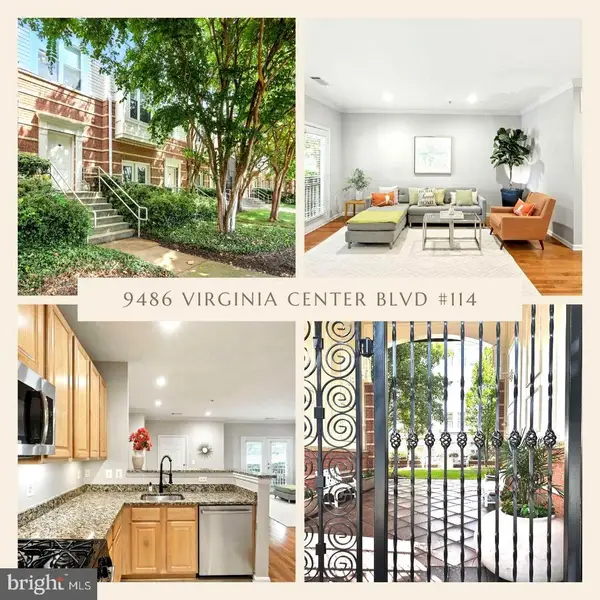 $495,000Active2 beds 2 baths1,344 sq. ft.
$495,000Active2 beds 2 baths1,344 sq. ft.9486 Virginia Center Blvd #114, VIENNA, VA 22181
MLS# VAFX2259428Listed by: SAMSON PROPERTIES - New
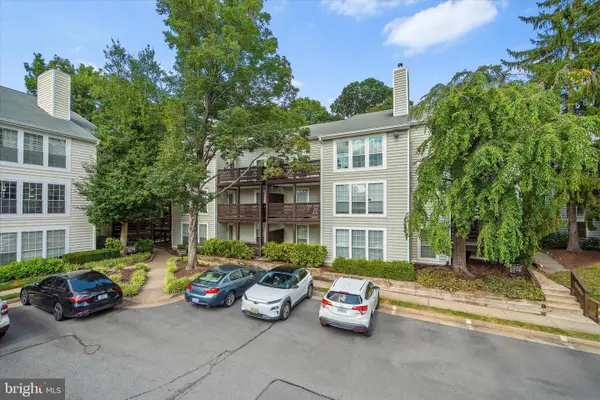 $319,500Active1 beds 1 baths929 sq. ft.
$319,500Active1 beds 1 baths929 sq. ft.10192 Oakton Terrace Rd, OAKTON, VA 22124
MLS# VAFX2261270Listed by: PORCH & STABLE REALTY, LLC - Coming SoonOpen Sun, 1 to 3pm
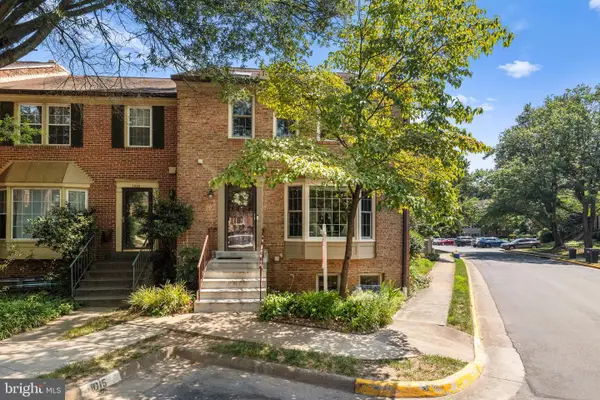 $899,999Coming Soon4 beds 4 baths
$899,999Coming Soon4 beds 4 baths2867 Sutton Oaks Ln, VIENNA, VA 22181
MLS# VAFX2259938Listed by: REDFIN CORPORATION - Open Sat, 1 to 3pmNew
 $785,000Active4 beds 4 baths2,638 sq. ft.
$785,000Active4 beds 4 baths2,638 sq. ft.10148 Village Knolls Ct, OAKTON, VA 22124
MLS# VAFX2260906Listed by: WEICHERT, REALTORS - New
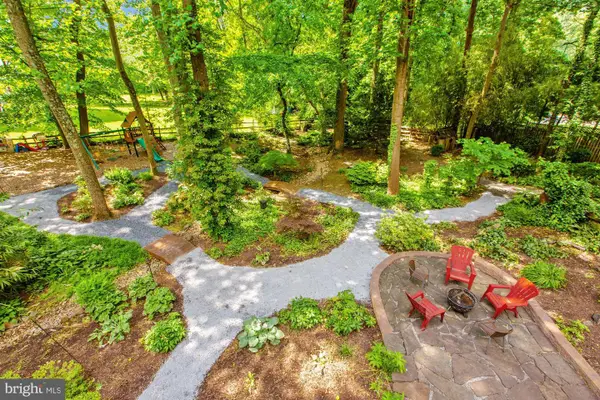 $1,325,000Active1 Acres
$1,325,000Active1 Acres2598 Babcock Rd, VIENNA, VA 22181
MLS# VAFX2261338Listed by: GLASS HOUSE REAL ESTATE - New
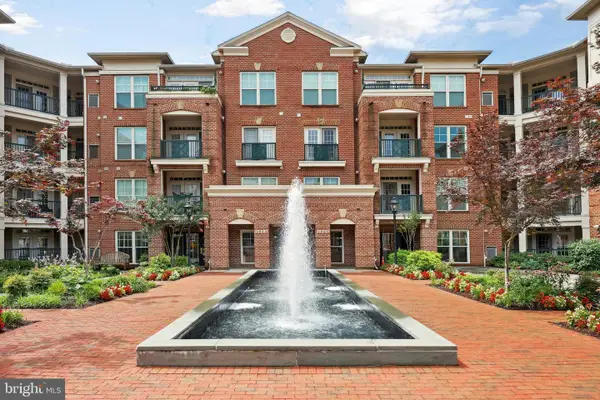 $599,000Active3 beds 3 baths1,586 sq. ft.
$599,000Active3 beds 3 baths1,586 sq. ft.2903 Saintsbury Plz #401, FAIRFAX, VA 22031
MLS# VAFX2261462Listed by: REDFIN CORPORATION - New
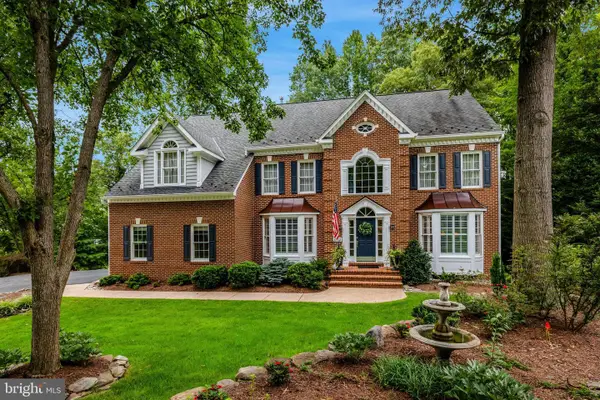 $1,575,000Active4 beds 5 baths4,930 sq. ft.
$1,575,000Active4 beds 5 baths4,930 sq. ft.11412 Green Moor, OAKTON, VA 22124
MLS# VAFX2258676Listed by: COMPASS

