3206 Wheatland Farms Dr, Oakton, VA 22124
Local realty services provided by:Better Homes and Gardens Real Estate Premier
Listed by:patricia e stack
Office:weichert, realtors
MLS#:VAFX2252656
Source:BRIGHTMLS
Price summary
- Price:$1,699,000
- Price per sq. ft.:$231.16
- Monthly HOA dues:$54.17
About this home
PRICE REDUCED!!! INCREDIBLE VALUE! Breathtaking Pulte-built Hampton II model on the perfect .89 Acre corner lot in the heart of Oakton, the sought-after neighborhood of Wheatland Farms. Curb appeal to the max! Walk to Difficult Run Trails from this stunning 5 Bedroom, 4.5 Bath home, offering approximately 7,350 square feet of light-infused space. In addition to 4 upper-level bedrooms, this thoughtfully designed home even offers an Au Pair or in-law suite with a Living Room, Bedroom and Full Bath in the full daylight walk-out lower level. The welcoming columned Portico ushers you into the two-story foyer with marble flooring. It's flanked by the Living Room and formal Dining Room, both sharing hardwood floors and elegant architectural detailing. The Living Room features a charming bay window overlooking the front garden, while the Dining Room presents Crown Dentil Molding, Wainscoting and an exquisite ceiling medallion. The perfect space to host your next dinner party! The Conservatory, off the Living Room through French doors, is breathtaking. It features a cathedral ceiling and wooded views through 3 windowed walls. Then, at the heart of the main level, sits the two-story Great Room, with soaring windows and a floor-to-ceiling stone Gas Fireplace. It is absolutely wide open to the Kitchen and Breakfast Room. You will love the open concept floorplan of these rooms! The Kitchen is an epicurean’s delight, with GE double Wall ovens, a KitchenAid dishwasher and refrigerator, and an abundance of Maple Cabinetry. A large central island with granite countertop offers plenty of workspace and a 5-burner GE Monogram gas cooktop. A walk-in Pantry provides additional storage, while a Kitchen desk provides convenient workspace. It's open to a large Breakfast Room and provides access to the no-maintenance Deck overlooking the fenced backyard. It also enjoys access to the Mudroom and Laundry Room. A main level Study features a gracious bay window overlooking the backyard. It offers a wall of Built-ins as well as Crown Molding. A guest Powder Room completes the main level. The Upper level offers 4 large Bedrooms, including a spectacular Owner's Retreat. It features a deep tray ceiling with molding and a sitting area with a romantic Gas fireplace with built-in bookcase surround. It also opens to a luxurious Primary Bath with 2 Vanities, a walk-in Shower, a separate soaking tub and a private water closet. It also offers a spacious walk-in closet. There are 3 generously proportioned ancillary Bedrooms... one enjoys a private bath while 2 share a Jack 'n Jill Bath. The upper-level landing presents dramatic views of the Foyer and Great Room. The expansive full daylight lower level offers seemingly endless space and can easily accommodate multi-generational living. There is a Family Room with Gas Fireplace that enjoys access to the patio and yard beyond, a Recreation Room (with rough-in for a Wet Bar), a Game Room, and Den/Storage Room. … But, wait for this! A large Au Pair or In-Law Suite offers a Living Room, Bedroom and Full Bath. This is the ideal flex space to use to suit your family's needs! Outdoors, you'll find an enormous, fenced Backyard, a Deck, Patio and a Playset for the kids. Beautiful mature trees provide dappled shade around the yard. The 2-car garage offers an EV charging station and there is plenty of space for additional parking in the driveway. Updates include: Hardwood floor Kit & Breakfast Rm 2025; Central Vac 2025; Main & Upper HVAC 2024; EV charger 2022; Fence 2022; Water Htr 2022; LL carpet 2022; Roof 2015; Conservatory HVAC 2009. All of this --- just minutes away from Fairfax Corner, Vienna Metro, Tysons, Reston and major commuter routes. Walk to Difficult Run trails! Oakton High School Pyramid. AS-IS. THIS IS A ROCK-BOTTOM PRICE.
Contact an agent
Home facts
- Year built:1995
- Listing ID #:VAFX2252656
- Added:88 day(s) ago
- Updated:September 29, 2025 at 07:35 AM
Rooms and interior
- Bedrooms:5
- Total bathrooms:5
- Full bathrooms:4
- Half bathrooms:1
- Living area:7,350 sq. ft.
Heating and cooling
- Cooling:Ceiling Fan(s), Central A/C, Programmable Thermostat, Zoned
- Heating:Forced Air, Natural Gas, Programmable Thermostat, Zoned
Structure and exterior
- Roof:Composite, Shingle
- Year built:1995
- Building area:7,350 sq. ft.
- Lot area:0.89 Acres
Schools
- High school:OAKTON
- Middle school:FRANKLIN
- Elementary school:WAPLES MILL
Utilities
- Water:Public
Finances and disclosures
- Price:$1,699,000
- Price per sq. ft.:$231.16
- Tax amount:$18,777 (2025)
New listings near 3206 Wheatland Farms Dr
- Coming Soon
 $1,395,000Coming Soon5 beds 4 baths
$1,395,000Coming Soon5 beds 4 baths3010 Steven Martin Dr, FAIRFAX, VA 22031
MLS# VAFX2270020Listed by: SHERMAN PROPERTIES, INC. - Coming Soon
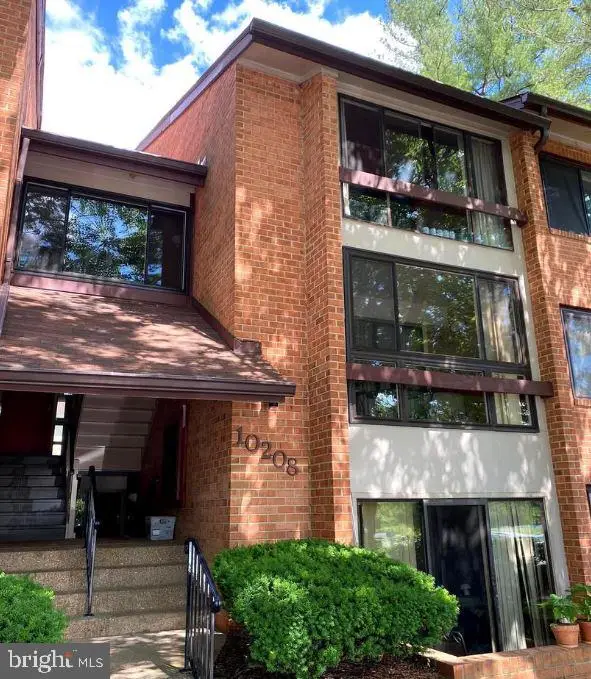 $324,900Coming Soon1 beds 1 baths
$324,900Coming Soon1 beds 1 baths10208 Bushman Dr, OAKTON, VA 22124
MLS# VAFX2269862Listed by: KELLER WILLIAMS FAIRFAX GATEWAY - Coming Soon
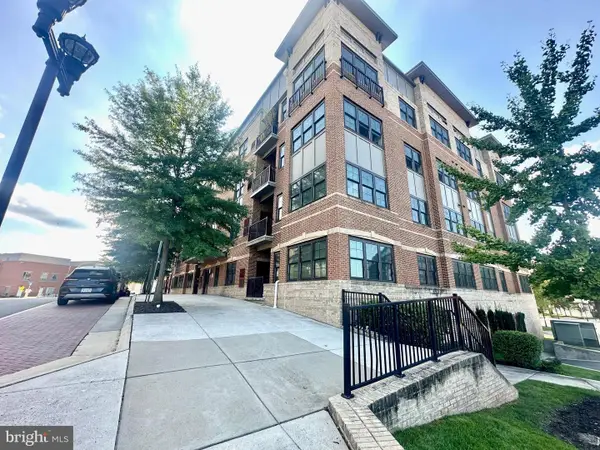 $699,000Coming Soon2 beds 2 baths
$699,000Coming Soon2 beds 2 baths9521 Bastille St #207, FAIRFAX, VA 22031
MLS# VAFX2269550Listed by: FAIRFAX REALTY OF TYSONS - New
 $1,200,000Active5 beds 3 baths3,001 sq. ft.
$1,200,000Active5 beds 3 baths3,001 sq. ft.2615 E Meredith Dr, VIENNA, VA 22181
MLS# VAFX2269852Listed by: TTR SOTHEBY'S INTERNATIONAL REALTY - New
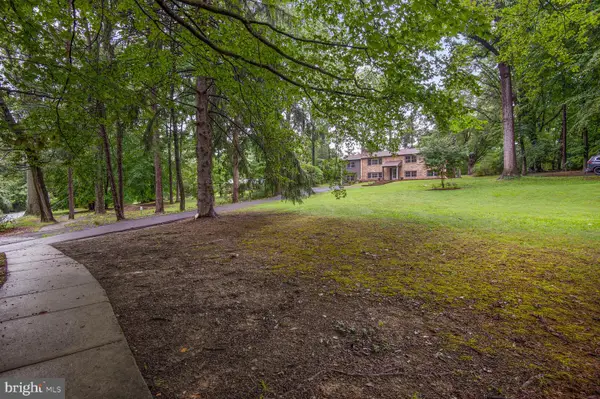 $1,100,000Active92 Acres
$1,100,000Active92 Acres10432 Miller Rd, OAKTON, VA 22124
MLS# VAFX2269836Listed by: REALTYPEOPLE - Coming Soon
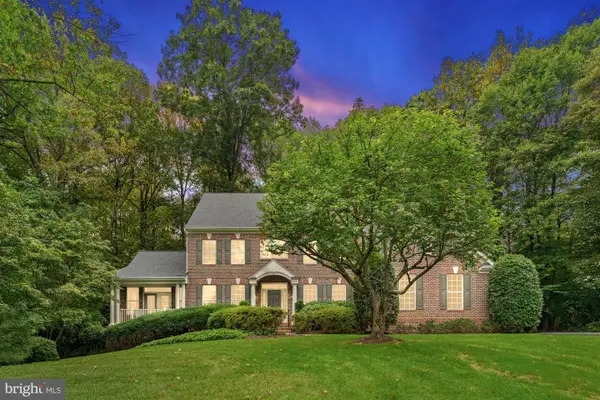 $1,750,000Coming Soon5 beds 5 baths
$1,750,000Coming Soon5 beds 5 baths11689 Heinz Ct, OAKTON, VA 22124
MLS# VAFX2268998Listed by: SAMSON PROPERTIES - New
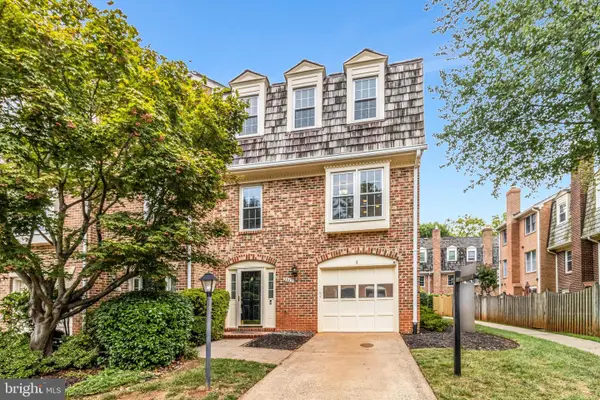 $824,000Active3 beds 4 baths1,564 sq. ft.
$824,000Active3 beds 4 baths1,564 sq. ft.2943 Oakborough Sq, OAKTON, VA 22124
MLS# VAFX2264770Listed by: SAMSON PROPERTIES - Coming Soon
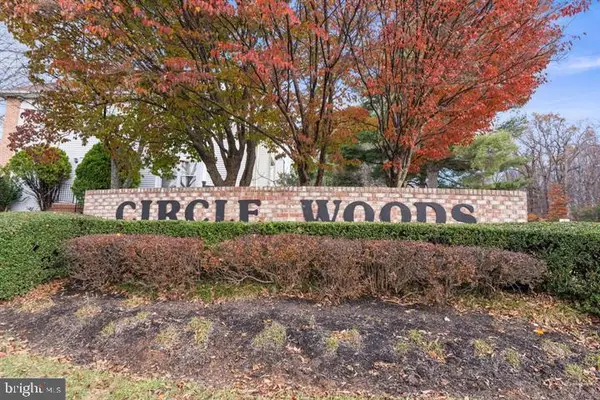 $748,888Coming Soon4 beds 4 baths
$748,888Coming Soon4 beds 4 baths3028 White Birch Ct, FAIRFAX, VA 22031
MLS# VAFX2269466Listed by: CORCORAN MCENEARNEY  $449,000Pending3 beds 3 baths1,280 sq. ft.
$449,000Pending3 beds 3 baths1,280 sq. ft.9963 Longford Ct, VIENNA, VA 22181
MLS# VAFX2253652Listed by: LONG & FOSTER REAL ESTATE, INC.- Coming Soon
 $1,225,000Coming Soon5 beds 3 baths
$1,225,000Coming Soon5 beds 3 baths2525 Lakevale Dr, VIENNA, VA 22181
MLS# VAFX2241940Listed by: WEICHERT, REALTORS
