3307 Miller Heights Rd, Oakton, VA 22124
Local realty services provided by:Better Homes and Gardens Real Estate Reserve
Listed by:patricia e stack
Office:weichert, realtors
MLS#:VAFX2257130
Source:BRIGHTMLS
Price summary
- Price:$1,225,000
- Price per sq. ft.:$306.56
About this home
Welcome to this classic Colonial w 2 car Garage, breathtakingly sited on the most perfect Half Acre lot in popular Miller Heights. This home has been lovingly maintained by original owners and has an enormous backyard with wooded views. It offers about 4,600 square feet of sunlit space on 3 levels, boasting 4 Bedrooms, 3 full Baths and 1 Half Bath, as well as a cozy gas fireplace. It features hardwood flooring on the main level and walk-out lower level. As you walk up the brick pathway you are greeted by a handsome front door with leaded glass panels and matching sidelights. The Foyer is spacious and is flanked by the Living Room and formal Dining Room. Both rooms overlook the front garden. The Dining Room enjoys Crown Molding and Chair Rail details and opens to a Butler's Pantry featuring a Wine Fridge, Wine Rack and Wet Bar with Cherry Cabinetry and granite countertop. The adjacent Kitchen boasts yet another Pantry. The Cherry Kitchen also boasts an abundance of Cabinetry with pull-outs, Stainless Steel appliances and Granite countertops. It is open to the Breakfast Room and enjoys access to the deck through French Doors. It flows seamlessly into the Family Room with a Brick Hearth Gas Fireplace and beamed ceiling. A Mudroom/Laundry Room enjoys access to a second Deck, a second walk-in Pantry (storage galore!) and the Garage. A renovated Half Bath completes the main level. The upper level boasts a spacious landing with large linen closet and offers 4 Bedrooms and 2 Full Baths. The Primary Suite presents a spacious Bedroom, a Sitting Room with 2 walk-in closets and a renovated ensuite Bath. The ensuite features 2 separate vanities with granite countertops as well as a separate tub and shower. Three ancillary Bedroom share a Hall Bath. The Walk-out Lower Level is enormous and offers a large Rec Room with Billiards area, a Wet Bar, and access to the Patio. It also features a Den/Guest Room with Full Bath! Updates include Furnace & AC replacement 2024, Chimney Crown replacement 2024, Kitchen & Foyer Hardwood Floor Refinished 2023, Half Bath Renovated 2021, Roof, Siding, Deck 2019, Primary Bath Renovation 2019, Driveway Resurfaced 2018, Hot Water Heater 2010, Gas Logs for Fireplace 2010, 2 Septic System Distribution Boxes 2008, Kitchen Renovation 2005. Outdoors you'll find a well-manicured garden as well as two Decks (one with built-in seating) and 2 Patios --- all situated to overlook the enormous "Playable" backyard backed by woodland. Miller Heights is a serene and cloistered enclave just a short drive from the historic town of Oakton. It is convenient to several major commuter routes including I-66, Rte 50, Rte 29, and Fairfax County Parkway and just a short drive from the Beltway and Dulles Toll Road and Vienna Metro. Yet, despite its central location, it is literally nestled in the heart of County Parkland where bike and walking trails abound. Oakton High School Pyramid.
Contact an agent
Home facts
- Year built:1977
- Listing ID #:VAFX2257130
- Added:66 day(s) ago
- Updated:September 29, 2025 at 07:35 AM
Rooms and interior
- Bedrooms:4
- Total bathrooms:4
- Full bathrooms:3
- Half bathrooms:1
- Living area:3,996 sq. ft.
Heating and cooling
- Cooling:Air Purification System, Ceiling Fan(s), Central A/C, Programmable Thermostat, Whole House Fan
- Heating:Forced Air, Natural Gas, Programmable Thermostat
Structure and exterior
- Roof:Composite, Shingle
- Year built:1977
- Building area:3,996 sq. ft.
- Lot area:0.48 Acres
Schools
- High school:OAKTON
- Middle school:FRANKLIN
- Elementary school:WAPLES MILL
Utilities
- Water:Public
Finances and disclosures
- Price:$1,225,000
- Price per sq. ft.:$306.56
- Tax amount:$12,119 (2025)
New listings near 3307 Miller Heights Rd
- Coming Soon
 $1,395,000Coming Soon5 beds 4 baths
$1,395,000Coming Soon5 beds 4 baths3010 Steven Martin Dr, FAIRFAX, VA 22031
MLS# VAFX2270020Listed by: SHERMAN PROPERTIES, INC. - Coming Soon
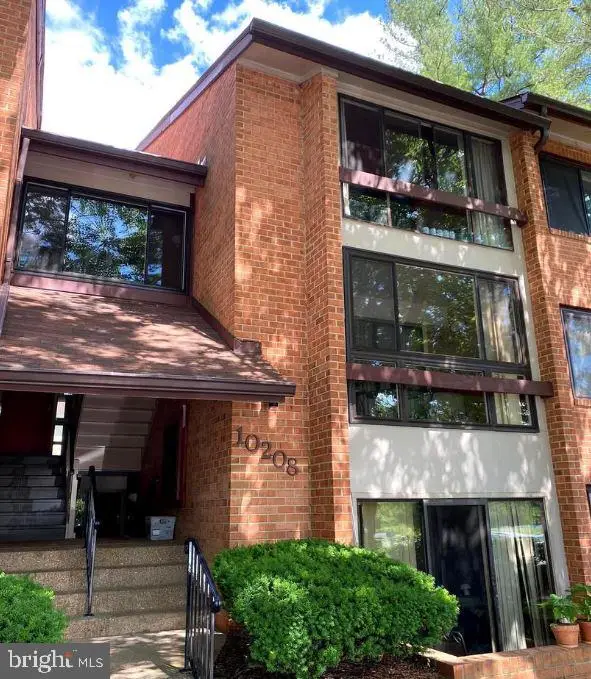 $324,900Coming Soon1 beds 1 baths
$324,900Coming Soon1 beds 1 baths10208 Bushman Dr, OAKTON, VA 22124
MLS# VAFX2269862Listed by: KELLER WILLIAMS FAIRFAX GATEWAY - Coming Soon
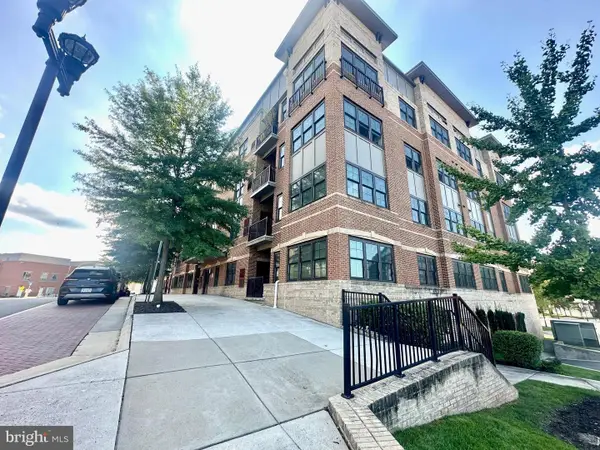 $699,000Coming Soon2 beds 2 baths
$699,000Coming Soon2 beds 2 baths9521 Bastille St #207, FAIRFAX, VA 22031
MLS# VAFX2269550Listed by: FAIRFAX REALTY OF TYSONS - New
 $1,200,000Active5 beds 3 baths3,001 sq. ft.
$1,200,000Active5 beds 3 baths3,001 sq. ft.2615 E Meredith Dr, VIENNA, VA 22181
MLS# VAFX2269852Listed by: TTR SOTHEBY'S INTERNATIONAL REALTY - New
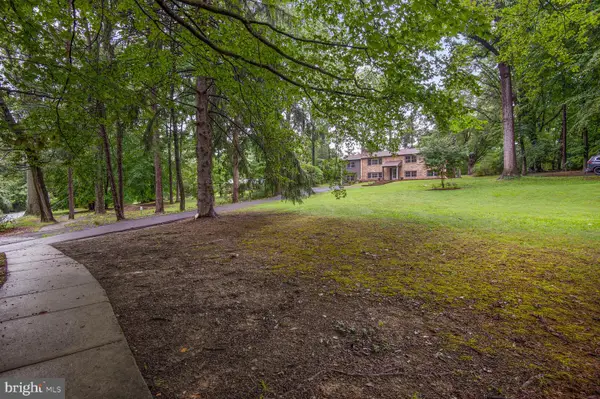 $1,100,000Active92 Acres
$1,100,000Active92 Acres10432 Miller Rd, OAKTON, VA 22124
MLS# VAFX2269836Listed by: REALTYPEOPLE - Coming Soon
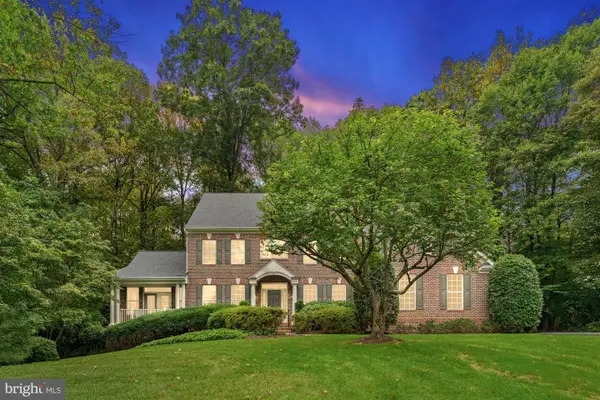 $1,750,000Coming Soon5 beds 5 baths
$1,750,000Coming Soon5 beds 5 baths11689 Heinz Ct, OAKTON, VA 22124
MLS# VAFX2268998Listed by: SAMSON PROPERTIES - New
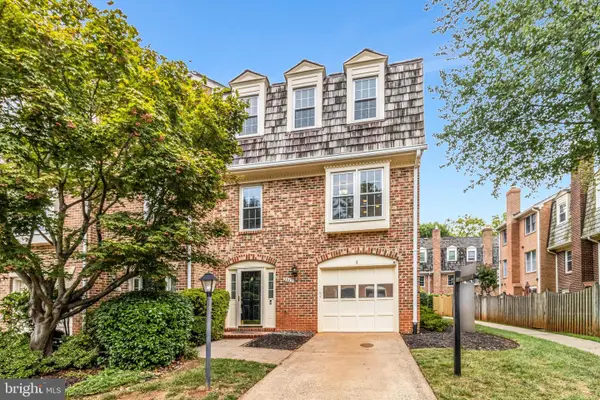 $824,000Active3 beds 4 baths1,564 sq. ft.
$824,000Active3 beds 4 baths1,564 sq. ft.2943 Oakborough Sq, OAKTON, VA 22124
MLS# VAFX2264770Listed by: SAMSON PROPERTIES - Coming Soon
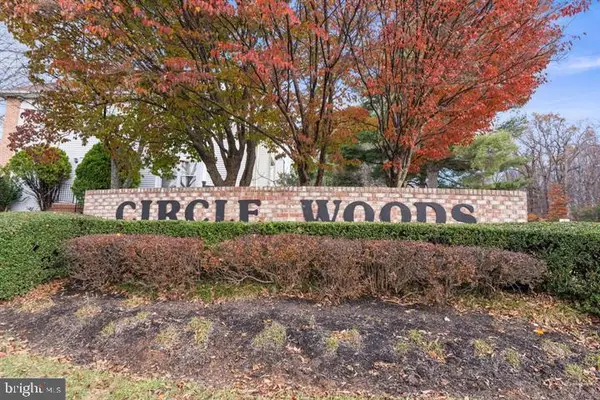 $748,888Coming Soon4 beds 4 baths
$748,888Coming Soon4 beds 4 baths3028 White Birch Ct, FAIRFAX, VA 22031
MLS# VAFX2269466Listed by: CORCORAN MCENEARNEY  $449,000Pending3 beds 3 baths1,280 sq. ft.
$449,000Pending3 beds 3 baths1,280 sq. ft.9963 Longford Ct, VIENNA, VA 22181
MLS# VAFX2253652Listed by: LONG & FOSTER REAL ESTATE, INC.- Coming Soon
 $1,225,000Coming Soon5 beds 3 baths
$1,225,000Coming Soon5 beds 3 baths2525 Lakevale Dr, VIENNA, VA 22181
MLS# VAFX2241940Listed by: WEICHERT, REALTORS
