3415 Miller Heights Rd, OAKTON, VA 22124
Local realty services provided by:Better Homes and Gardens Real Estate Cassidon Realty
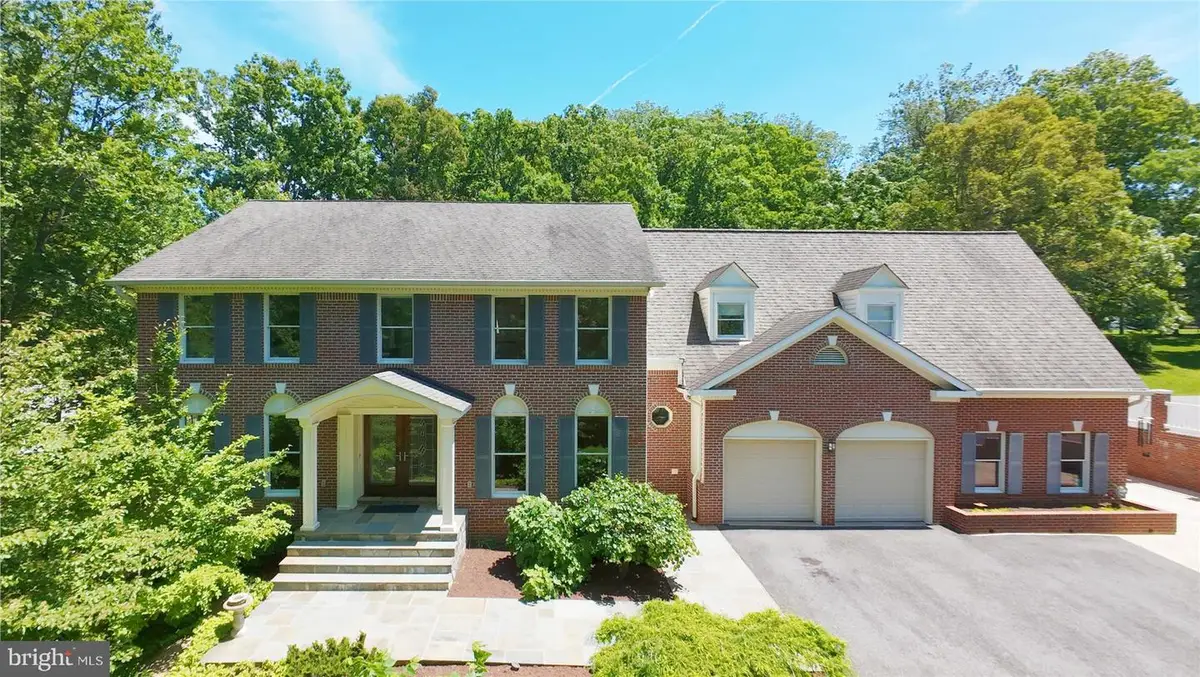


Listed by:patricia e stack
Office:weichert, realtors
MLS#:VAFX2241160
Source:BRIGHTMLS
Price summary
- Price:$1,675,000
- Price per sq. ft.:$244.53
About this home
This home must be seen to be believed. It offers a lifestyle, not just a residence. An extraordinary property, nestled on almost 2 acres, thoughtfully designed to create an estate. It is located in the sought-after community of Miller Heights, known for its outdoor lifestyle and miles of park trails. The home itself offers about 5,700 square feet of thoughtfully updated space, and 4 bedrooms and 4.5 baths. But, in addition to the house, the Property includes additional structures, to include a two-story workshop and "The Barn", with 2 garage-doored bays and an upper-level studio with its own private entrance. The 2-car attached garage (with a wall-length workbench) and the two-story workshop and the barn studio are all heated and cooled. Beyond even that ... hidden in a room off the patio is a potting room with its own heating/cooling system, dehumidifier and built-in shelving and sink. These additional living spaces add about 1200 square feet of usable space, to accommodate any lifestyle. ... A handsome slate walkway ushers you in, to a formal center hall foyer, floored in gleaming finished-on-site hardwood. Straight back, the family room is floored is stunning slate and enjoys a two-story vaulted ceiling, as well as a wood stove with brick hearth. French doors guide you into the Sunroom, , with breathtaking hand-scraped hardwood flooring, cathedral ceiling and 3 walls of windows overlooking the acreage. It opens to the patio and deck (plumbed with gas line for grilling). The Kitchen was stunningly updated in 2015 and it offers natural cherry cabinetry, quartz counters, and a tile backsplash. It is well-appointed with top of the line stainless steel appliances, to include a Wolf 6-burner gas cooktop. Other appliances include a Miele wall oven, built-in microwave, warming drawer and dishwasher, as well as a Jenn-Air French door refrigerator. The Kitchen is floored in Travertine. A Breakfast Nook overlooks the patio and garden through a charming bay window. The main level study is thoughtfully located off the living room, away from household bustle. The mudroom/laundry accesses the garage. It features a commercial Speed Queen washer and dryer. A powder room completes the main level. The Upper Level offers 4 spacious bedrooms and 3 full baths. An enormous Owner's retreat presents a spacious bedroom, a dressing alcove with 2 closets (one walk-in) as well as a spa-inspired bath. The bath is sheathed in Travertine and enjoys a soaking tub overlooking the treed backyard, a glass-sheathed shower with multiple showerheads, as well as a cherry vanity with dual sinks and large tower for towel storage. It even has fixtures from the Watergate! Two ancillary bedrooms share a buddy bath and a 4th bedroom enjoys its own bath. The walkout lower level is expansive. It offers a rec Room, Game Room, Full Bath with Silestone Countertop and a closet with a large safe as well as a walk-in closet. A large storage/utility room offers plenty of space for seasonal items. Off the lower-level patio is a potting room with a sink and its own HVAC system and dehumidifier. Become the gardener you were meant to be! ... Beyond the house, there is so much more! A low-maintenance deck, large slate patio, and gardens beckon you to outdoor leisure. A small garden shed graces the woodland garden. A large Barn offers 2 bays with garage doors and an upper-level studio with private entrance. The Barn has its own HVAC system and water heater. The 2-car attached garage is also heated and air-conditioned and presents a sprawling workbench and ample storage. The adjacent two-story workshop is the ideal space for the hobbyist. The garage and adjacent workshop share an HVAC. A tool shed sits alongside the workshop. ... This home is one of a kind. Nestled on almost two acres, in a community threaded with trails and enveloped in parkland. Not to be missed... Oakton HS pyramid.
Contact an agent
Home facts
- Year built:1986
- Listing Id #:VAFX2241160
- Added:77 day(s) ago
- Updated:August 15, 2025 at 07:30 AM
Rooms and interior
- Bedrooms:4
- Total bathrooms:5
- Full bathrooms:4
- Half bathrooms:1
- Living area:6,850 sq. ft.
Heating and cooling
- Cooling:Ceiling Fan(s), Central A/C, Dehumidifier, Ductless/Mini-Split, Programmable Thermostat, Whole House Fan, Zoned
- Heating:Central, Electric, Forced Air, Heat Pump(s), Natural Gas, Programmable Thermostat, Propane - Owned, Wood Burn Stove, Zoned
Structure and exterior
- Roof:Architectural Shingle
- Year built:1986
- Building area:6,850 sq. ft.
- Lot area:1.93 Acres
Schools
- High school:OAKTON
- Middle school:FRANKLIN
- Elementary school:WAPLES MILL
Utilities
- Water:Public
Finances and disclosures
- Price:$1,675,000
- Price per sq. ft.:$244.53
- Tax amount:$16,743 (2025)
New listings near 3415 Miller Heights Rd
- Coming Soon
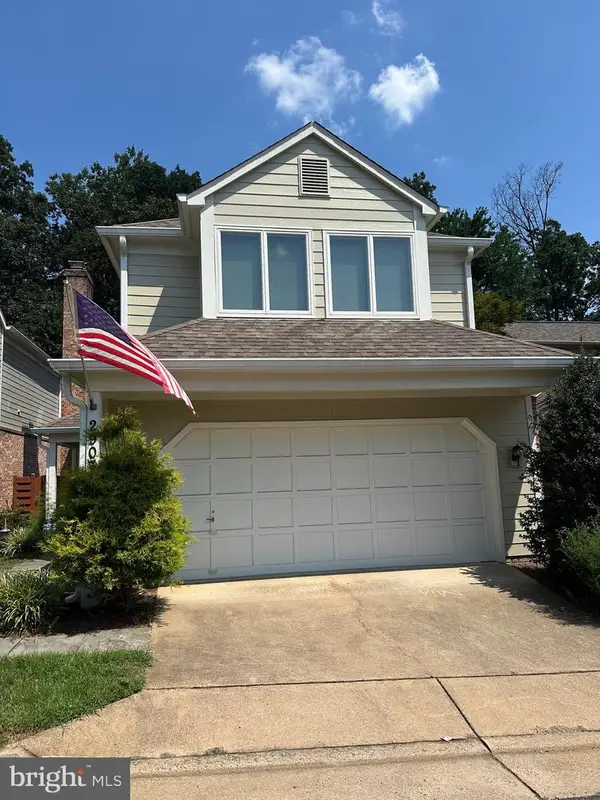 $975,000Coming Soon3 beds 4 baths
$975,000Coming Soon3 beds 4 baths2907 Elmtop Ct, OAKTON, VA 22124
MLS# VAFX2261742Listed by: COMPASS - New
 $875,000Active3 beds 3 baths1,490 sq. ft.
$875,000Active3 beds 3 baths1,490 sq. ft.9914 Brightlea Dr, VIENNA, VA 22181
MLS# VAFX2259394Listed by: KELLER WILLIAMS REALTY - Coming Soon
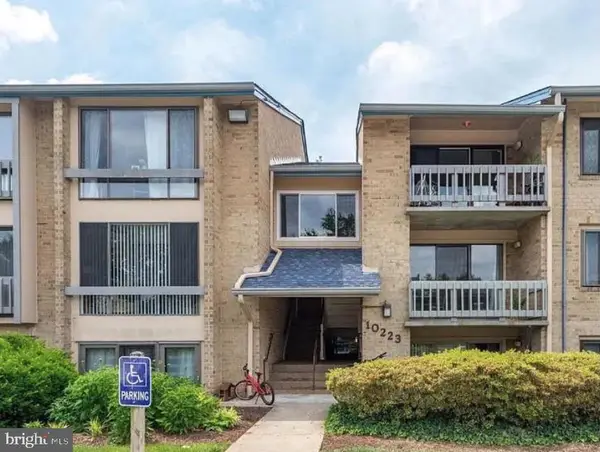 $375,000Coming Soon2 beds 2 baths
$375,000Coming Soon2 beds 2 baths10223 Valentino Dr #7323, OAKTON, VA 22124
MLS# VAFX2261704Listed by: PARTNERS REAL ESTATE - New
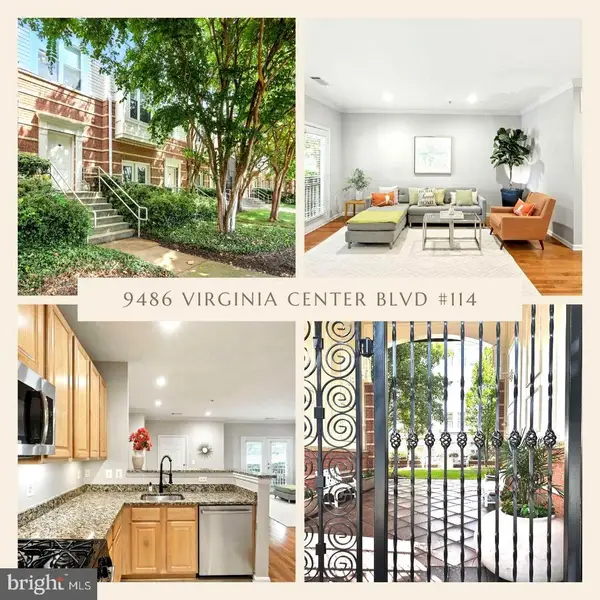 $495,000Active2 beds 2 baths1,344 sq. ft.
$495,000Active2 beds 2 baths1,344 sq. ft.9486 Virginia Center Blvd #114, VIENNA, VA 22181
MLS# VAFX2259428Listed by: SAMSON PROPERTIES - New
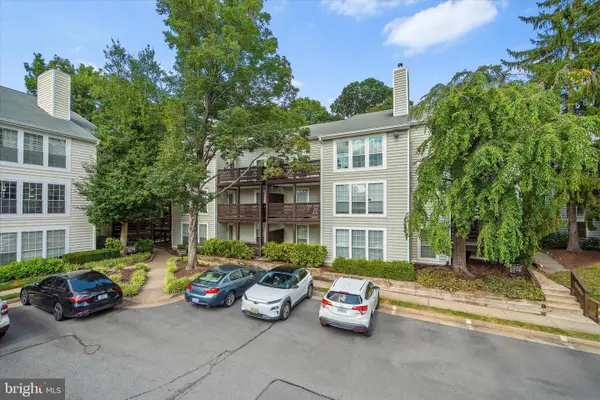 $319,500Active1 beds 1 baths929 sq. ft.
$319,500Active1 beds 1 baths929 sq. ft.10192 Oakton Terrace Rd, OAKTON, VA 22124
MLS# VAFX2261270Listed by: PORCH & STABLE REALTY, LLC - Coming SoonOpen Sun, 1 to 3pm
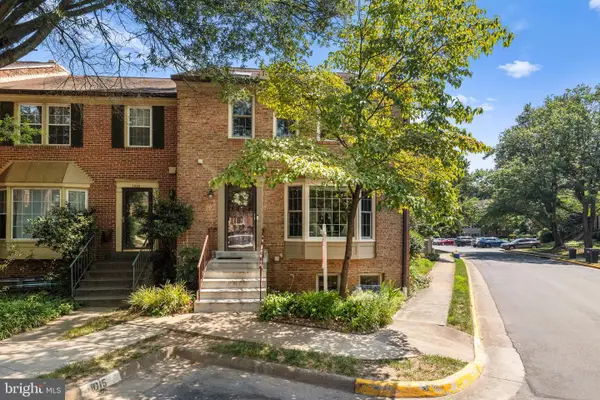 $899,999Coming Soon4 beds 4 baths
$899,999Coming Soon4 beds 4 baths2867 Sutton Oaks Ln, VIENNA, VA 22181
MLS# VAFX2259938Listed by: REDFIN CORPORATION - Open Sat, 1 to 3pmNew
 $785,000Active4 beds 4 baths2,638 sq. ft.
$785,000Active4 beds 4 baths2,638 sq. ft.10148 Village Knolls Ct, OAKTON, VA 22124
MLS# VAFX2260906Listed by: WEICHERT, REALTORS - New
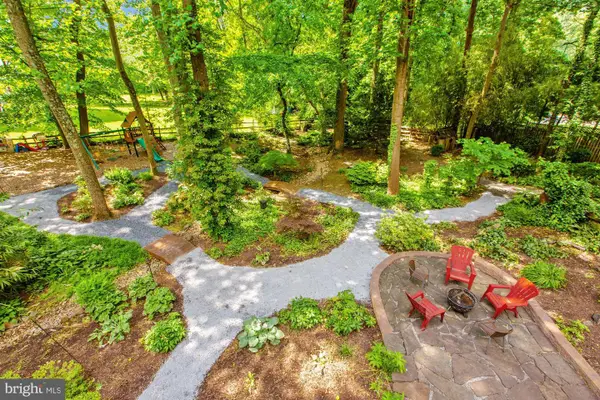 $1,325,000Active1 Acres
$1,325,000Active1 Acres2598 Babcock Rd, VIENNA, VA 22181
MLS# VAFX2261338Listed by: GLASS HOUSE REAL ESTATE - New
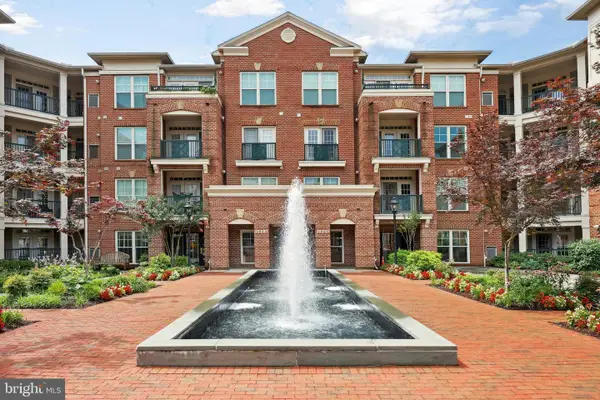 $599,000Active3 beds 3 baths1,586 sq. ft.
$599,000Active3 beds 3 baths1,586 sq. ft.2903 Saintsbury Plz #401, FAIRFAX, VA 22031
MLS# VAFX2261462Listed by: REDFIN CORPORATION - New
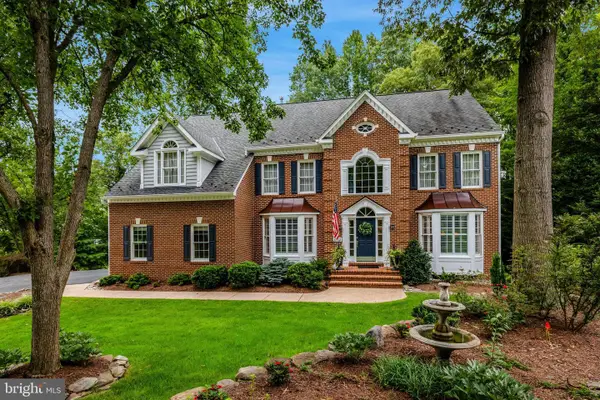 $1,575,000Active4 beds 5 baths4,930 sq. ft.
$1,575,000Active4 beds 5 baths4,930 sq. ft.11412 Green Moor, OAKTON, VA 22124
MLS# VAFX2258676Listed by: COMPASS

