9968 Cyrandall Dr, OAKTON, VA 22124
Local realty services provided by:Better Homes and Gardens Real Estate Murphy & Co.
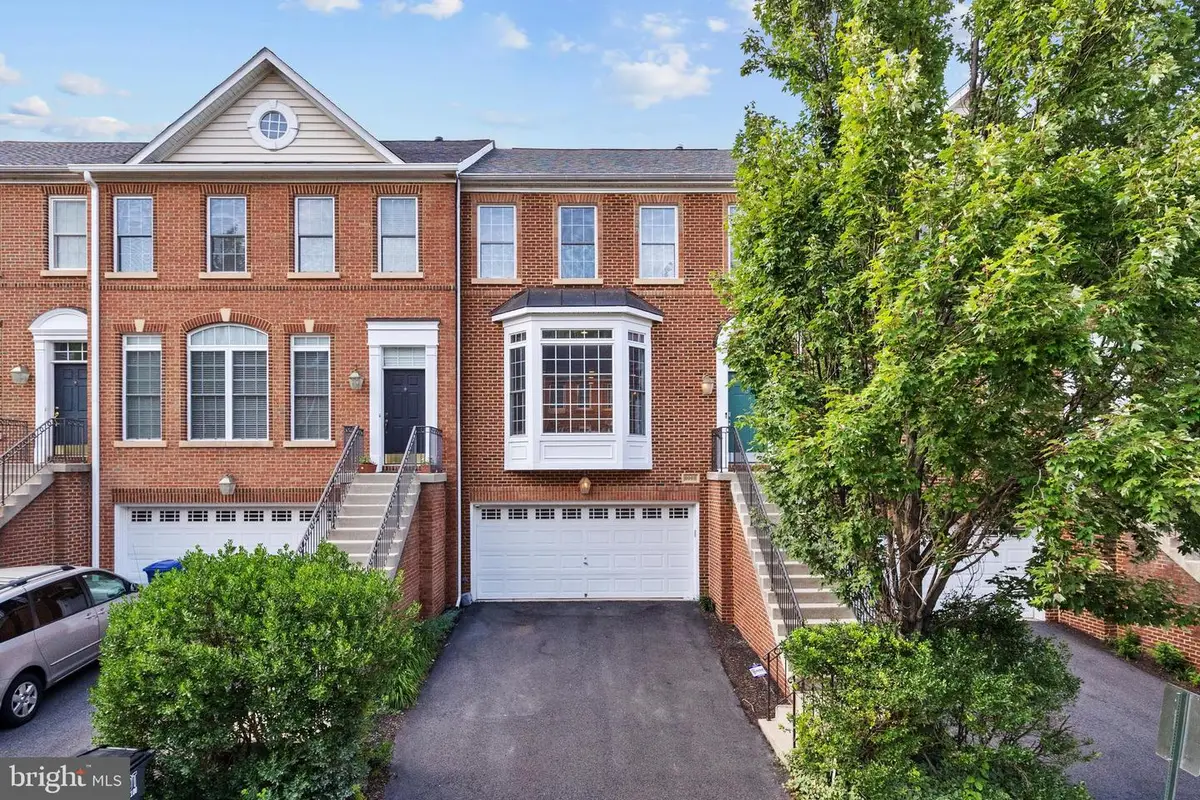

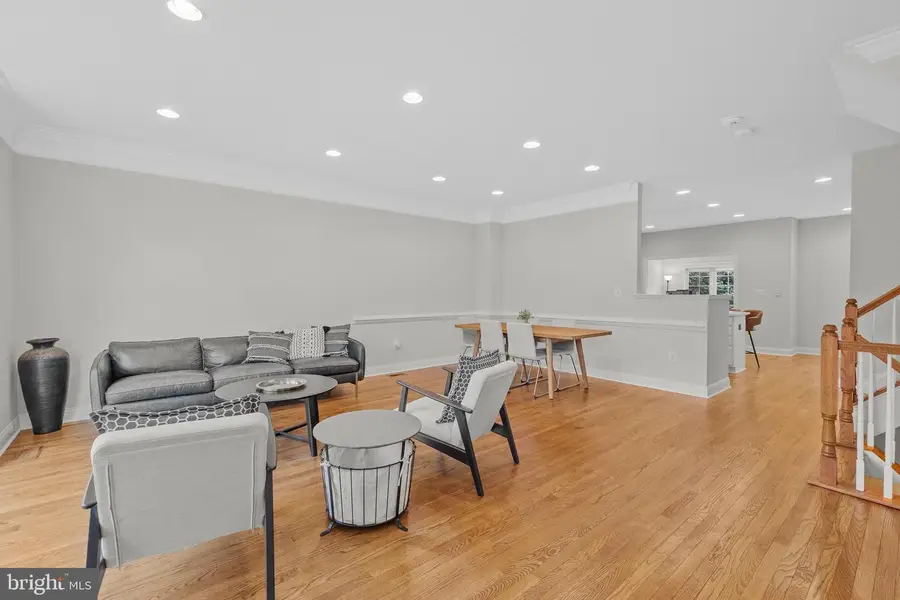
9968 Cyrandall Dr,OAKTON, VA 22124
$947,000
- 3 Beds
- 4 Baths
- 2,216 sq. ft.
- Townhouse
- Pending
Listed by:rheema h ziadeh
Office:redfin corporation
MLS#:VAFX2254728
Source:BRIGHTMLS
Price summary
- Price:$947,000
- Price per sq. ft.:$427.35
- Monthly HOA dues:$145
About this home
Welcome home! This Stunning Townhouse in highly desirable Cyrandall subdivision is just 1 mile to Metro. Homeowners have spared no expense with tons of recent upgrades and updates make this home completely move in ready for you: NEW Roof 2020, NEW HVAC 2024, New Carpet 2024, Basement Flooring 2020. Brand New Updates in 2025 include; Upgraded Appliances Floors refinished, Freshly Painted throughout, Kitchen cabinets refinished, New counters, New sink, custom backsplash, New fixtures, All bathrooms remodeled, New light fixtures, laundry room floor refinished, and more! 3 finished levels with open, sunlight filled layout. The gourmet kitchen on main level offers upgrades throughout, large center island and adjacent family/dining room. Upper level boasts the large Primary suite with luxurious remodeled en suit bath. Spacious secondary bedrooms, full bath and laundry. The walkout lower level is a wonderful retreat, with huge rec room and full bath. Highly rated school pyramid- walking distance to Oakton High School. The Elementary and Middle School bus stops conveniently in neighborhood. This Premium lot with spacious deck backs to privacy tree line and serene views with fenced in yard. Quiet, friendly location with convenience to local Dog Park, Soccer Field, Biking/Walking Trails. Easy Commuter access to I-66 and nearby tons of shopping, dining and entertainment. Top notch schools, home and community! Don’t miss out!
Contact an agent
Home facts
- Year built:2003
- Listing Id #:VAFX2254728
- Added:38 day(s) ago
- Updated:August 15, 2025 at 07:30 AM
Rooms and interior
- Bedrooms:3
- Total bathrooms:4
- Full bathrooms:3
- Half bathrooms:1
- Living area:2,216 sq. ft.
Heating and cooling
- Cooling:Ceiling Fan(s), Central A/C
- Heating:Forced Air, Natural Gas
Structure and exterior
- Year built:2003
- Building area:2,216 sq. ft.
- Lot area:0.05 Acres
Schools
- High school:OAKTON
- Middle school:THOREAU
Utilities
- Water:Public
- Sewer:Public Sewer
Finances and disclosures
- Price:$947,000
- Price per sq. ft.:$427.35
- Tax amount:$9,757 (2025)
New listings near 9968 Cyrandall Dr
- Coming Soon
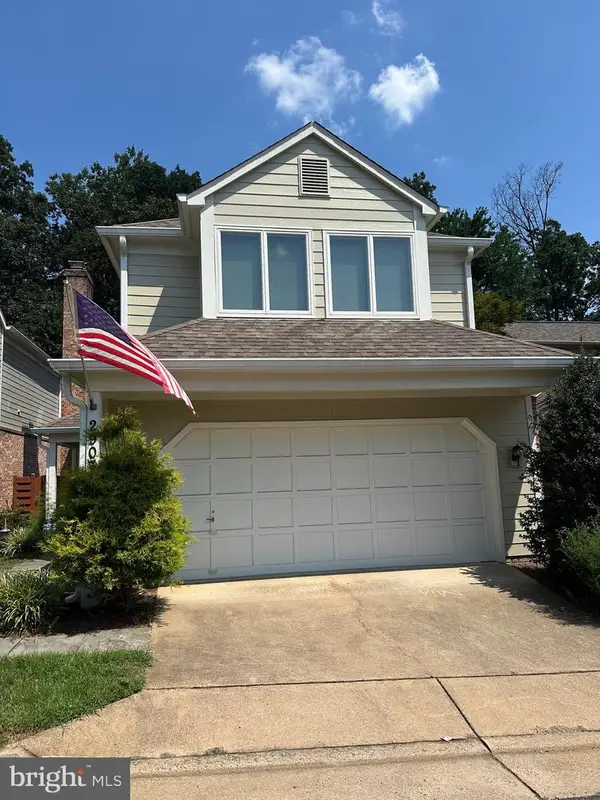 $975,000Coming Soon3 beds 4 baths
$975,000Coming Soon3 beds 4 baths2907 Elmtop Ct, OAKTON, VA 22124
MLS# VAFX2261742Listed by: COMPASS - New
 $875,000Active3 beds 3 baths1,490 sq. ft.
$875,000Active3 beds 3 baths1,490 sq. ft.9914 Brightlea Dr, VIENNA, VA 22181
MLS# VAFX2259394Listed by: KELLER WILLIAMS REALTY - Coming Soon
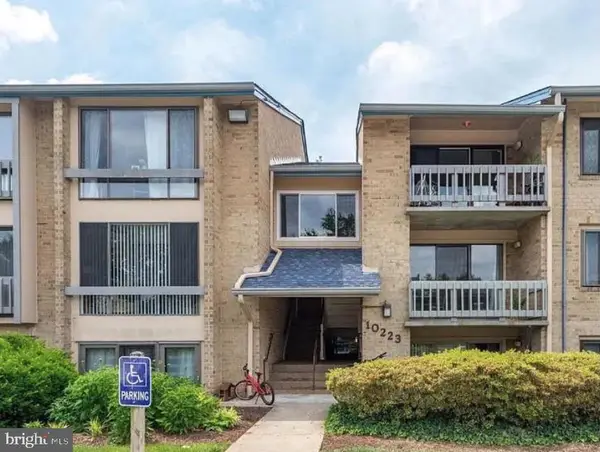 $375,000Coming Soon2 beds 2 baths
$375,000Coming Soon2 beds 2 baths10223 Valentino Dr #7323, OAKTON, VA 22124
MLS# VAFX2261704Listed by: PARTNERS REAL ESTATE - New
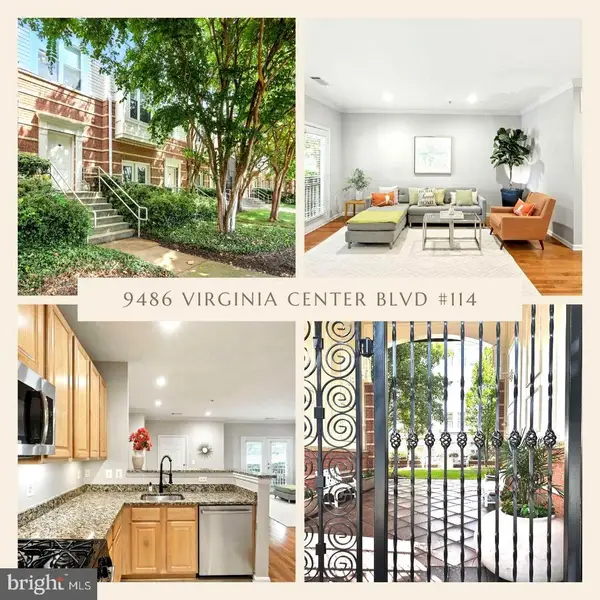 $495,000Active2 beds 2 baths1,344 sq. ft.
$495,000Active2 beds 2 baths1,344 sq. ft.9486 Virginia Center Blvd #114, VIENNA, VA 22181
MLS# VAFX2259428Listed by: SAMSON PROPERTIES - New
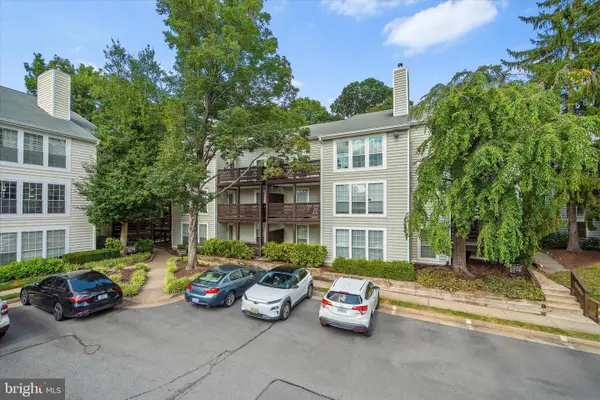 $319,500Active1 beds 1 baths929 sq. ft.
$319,500Active1 beds 1 baths929 sq. ft.10192 Oakton Terrace Rd, OAKTON, VA 22124
MLS# VAFX2261270Listed by: PORCH & STABLE REALTY, LLC - Coming SoonOpen Sun, 1 to 3pm
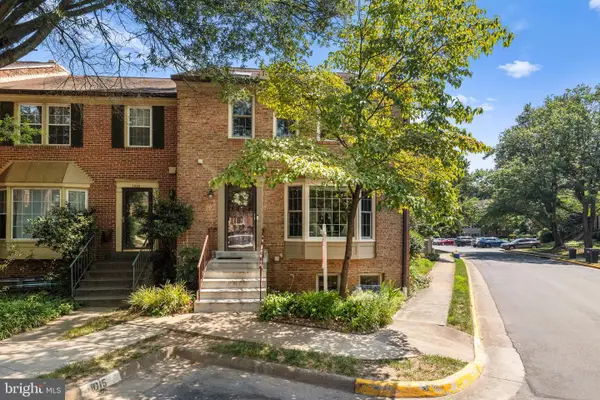 $899,999Coming Soon4 beds 4 baths
$899,999Coming Soon4 beds 4 baths2867 Sutton Oaks Ln, VIENNA, VA 22181
MLS# VAFX2259938Listed by: REDFIN CORPORATION - Open Sat, 1 to 3pmNew
 $785,000Active4 beds 4 baths2,638 sq. ft.
$785,000Active4 beds 4 baths2,638 sq. ft.10148 Village Knolls Ct, OAKTON, VA 22124
MLS# VAFX2260906Listed by: WEICHERT, REALTORS - New
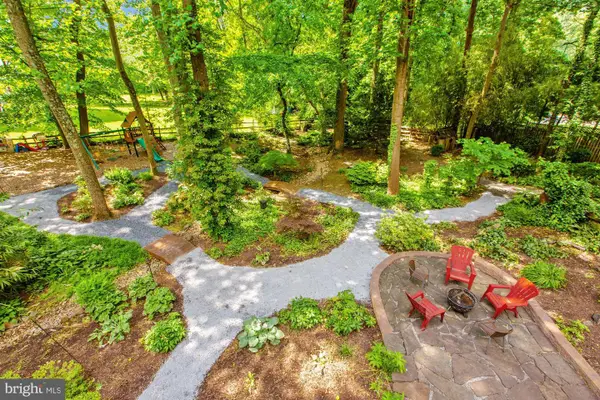 $1,325,000Active1 Acres
$1,325,000Active1 Acres2598 Babcock Rd, VIENNA, VA 22181
MLS# VAFX2261338Listed by: GLASS HOUSE REAL ESTATE - New
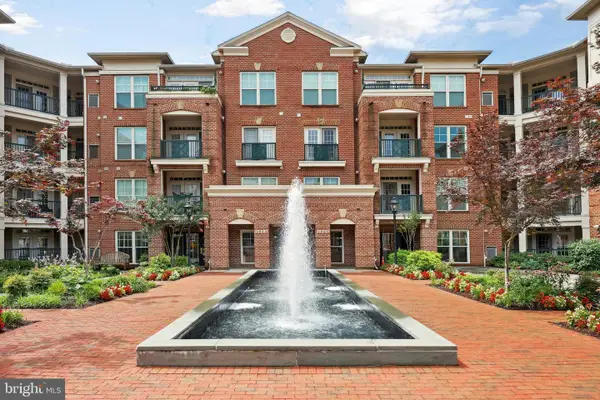 $599,000Active3 beds 3 baths1,586 sq. ft.
$599,000Active3 beds 3 baths1,586 sq. ft.2903 Saintsbury Plz #401, FAIRFAX, VA 22031
MLS# VAFX2261462Listed by: REDFIN CORPORATION - New
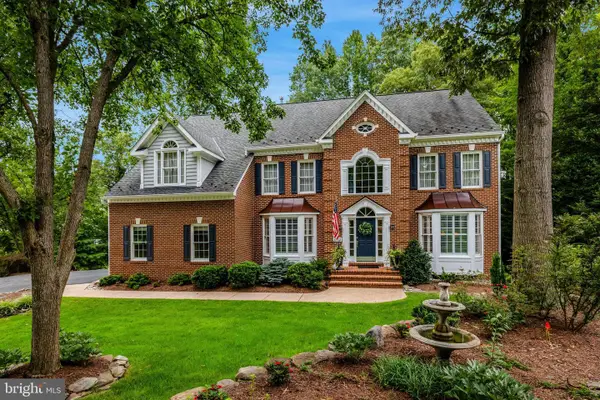 $1,575,000Active4 beds 5 baths4,930 sq. ft.
$1,575,000Active4 beds 5 baths4,930 sq. ft.11412 Green Moor, OAKTON, VA 22124
MLS# VAFX2258676Listed by: COMPASS

