426 Fortress Way, OCCOQUAN, VA 22125
Local realty services provided by:Better Homes and Gardens Real Estate Murphy & Co.
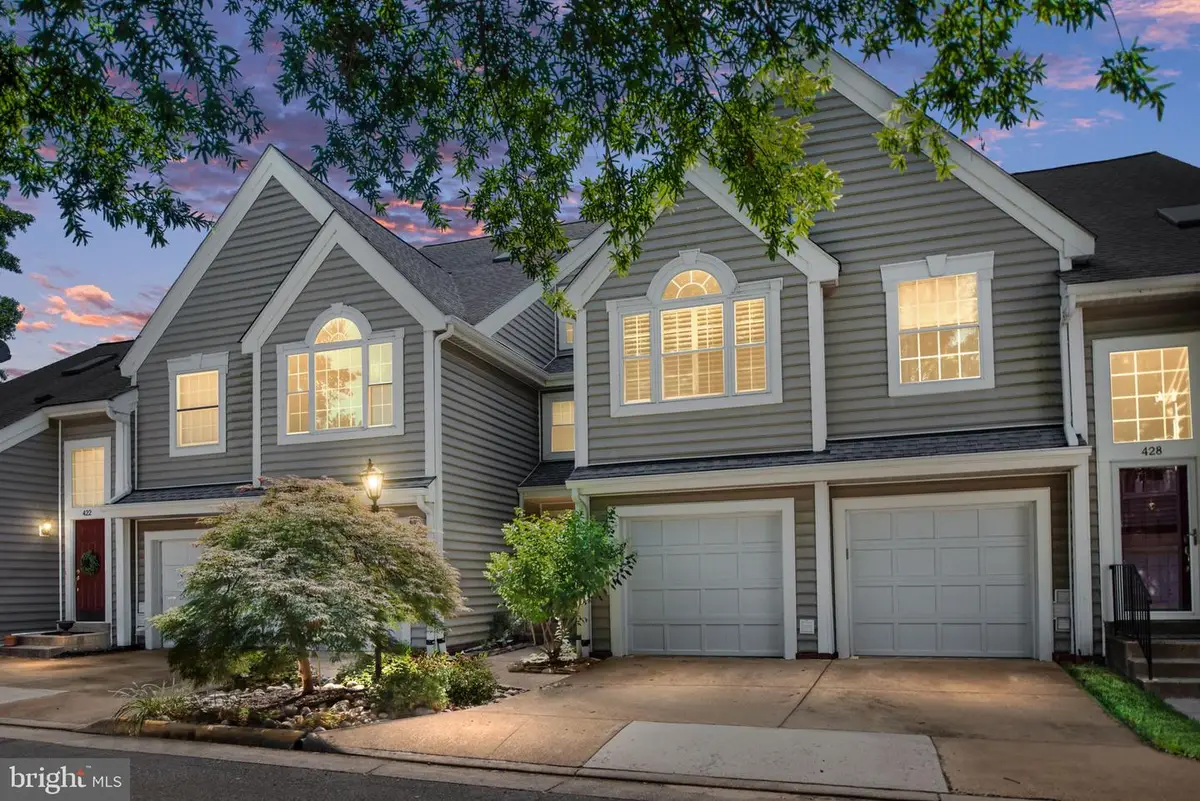
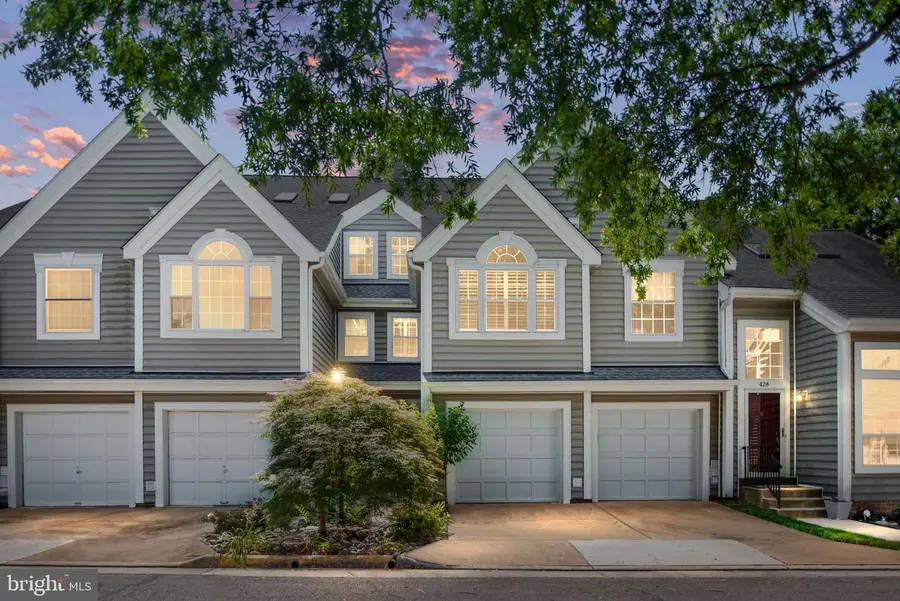
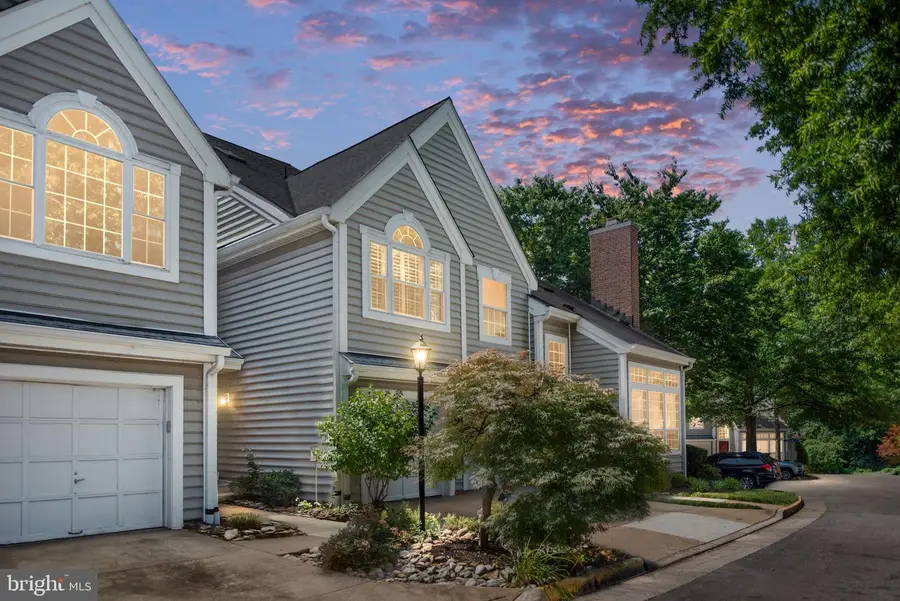
Listed by:brandy a glauner
Office:century 21 new millennium
MLS#:VAPW2096134
Source:BRIGHTMLS
Price summary
- Price:$510,000
- Price per sq. ft.:$273.61
About this home
*Accepting Backup offers!*
Welcome to unparalleled living in the heart of historic Occoquan! This exquisite 2 bedroom, 2.5 bathroom condo seamlessly blends classic charm with contemporary design, offering a truly exceptional lifestyle overlooking the town.
Upon entering, you'll be greeted by a large foyer on the entry level, providing a warm and inviting welcome. This level also conveniently houses a dedicated laundry/storage area and direct access to your 1-car garage.
Ascend to the main level and be captivated by the open floor plan, where natural light floods every corner. The space flows beautifully throughout the level with a dramatic two-story family room, boasting soaring floor-to-ceiling windows that invite the outside in. Gather around the cozy fireplace for intimate evenings or step outside onto your private balcony and soak in nature. The heart of the home, the updated eat-in kitchen, gleams with stainless steel appliances and offers a perfect space for culinary creativity and casual dining. A convenient half bathroom completes this level.
Continue to the upper level, where an open, bright, and airy loft overlooking the space below awaits – a versatile space perfect for an office, relaxation, or an additional entertaining area, and enjoying a second fireplace! This level also features two generously sized bedrooms, each designed for comfort and style. The primary suite is a true sanctuary, featuring an en-suite bathroom and two walk-in closets, providing ample storage. The second bedroom also offers tons of storage, ensuring a place for everything. Both bedrooms boast vaulted ceilings, adding to their spacious and airy feel. An additional full bathroom on this level serves the second bedroom and loft area.
Immerse yourself in the town's rich heritage, with charming boutiques, art galleries, and waterfront dining. Easy access to nearby I-95 and a commuter lot!
Contact an agent
Home facts
- Year built:1995
- Listing Id #:VAPW2096134
- Added:72 day(s) ago
- Updated:August 13, 2025 at 07:30 AM
Rooms and interior
- Bedrooms:2
- Total bathrooms:3
- Full bathrooms:2
- Half bathrooms:1
- Living area:1,864 sq. ft.
Heating and cooling
- Cooling:Ceiling Fan(s), Central A/C, Heat Pump(s)
- Heating:Electric, Heat Pump(s)
Structure and exterior
- Roof:Shingle
- Year built:1995
- Building area:1,864 sq. ft.
Utilities
- Water:Public
- Sewer:Public Sewer
Finances and disclosures
- Price:$510,000
- Price per sq. ft.:$273.61
- Tax amount:$4,722 (2025)
New listings near 426 Fortress Way
 $899,900Pending5 beds 4 baths3,701 sq. ft.
$899,900Pending5 beds 4 baths3,701 sq. ft.111 Edgehill Dr, OCCOQUAN, VA 22125
MLS# VAPW2100548Listed by: COMPASS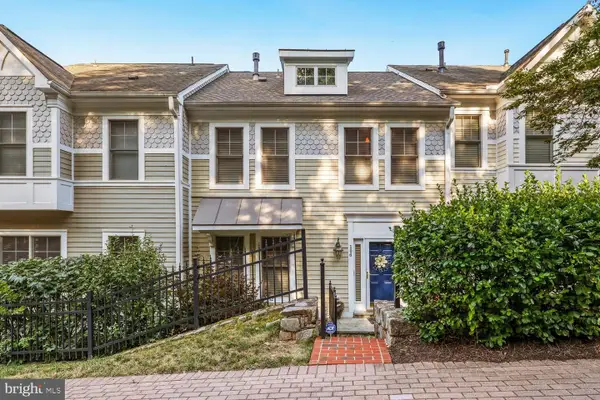 $649,900Pending4 beds 5 baths2,730 sq. ft.
$649,900Pending4 beds 5 baths2,730 sq. ft.106 Edgehill Dr, OCCOQUAN, VA 22125
MLS# VAPW2100188Listed by: REDFIN CORPORATION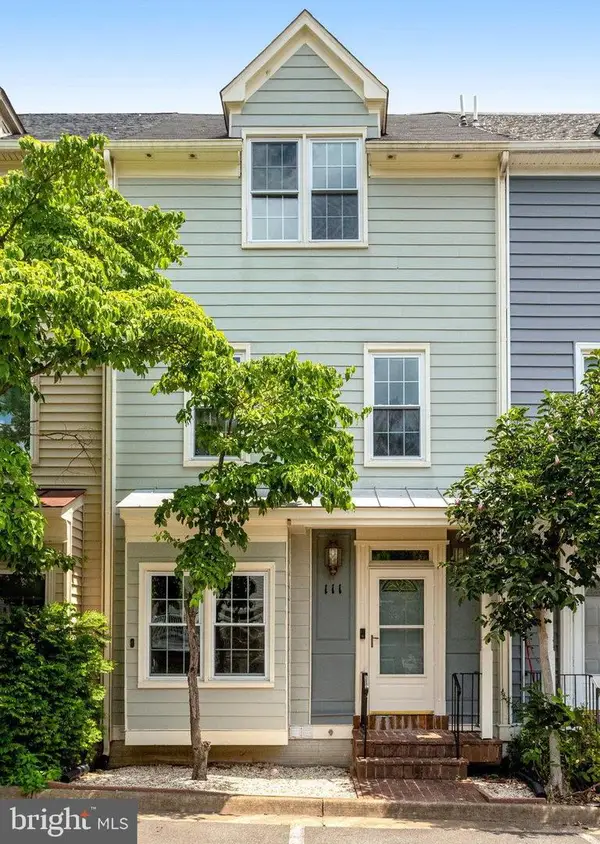 $575,000Pending4 beds 4 baths2,408 sq. ft.
$575,000Pending4 beds 4 baths2,408 sq. ft.111 River Rd, OCCOQUAN, VA 22125
MLS# VAPW2097654Listed by: SAMSON PROPERTIES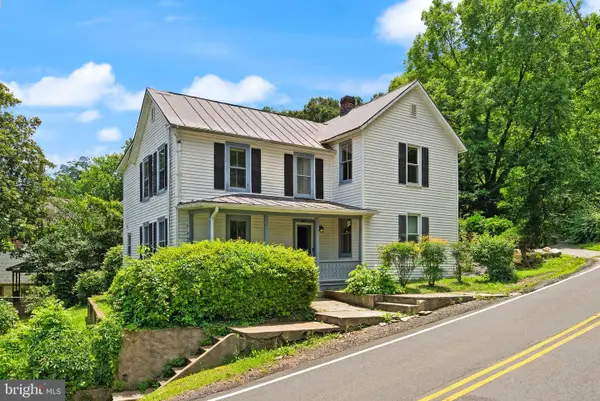 $800,000Pending4 beds 3 baths3,444 sq. ft.
$800,000Pending4 beds 3 baths3,444 sq. ft.305 Union St, OCCOQUAN, VA 22125
MLS# VAPW2096924Listed by: KW UNITED

