4909 Dorchester Ct, PARTLOW, VA 22534
Local realty services provided by:Better Homes and Gardens Real Estate Cassidon Realty
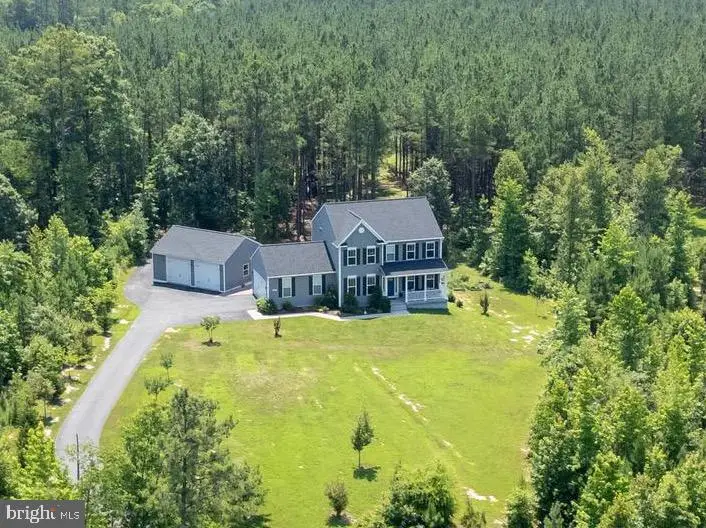


4909 Dorchester Ct,PARTLOW, VA 22534
$699,900
- 4 Beds
- 4 Baths
- 3,330 sq. ft.
- Single family
- Pending
Listed by:trisha p mcfadden
Office:coldwell banker elite
MLS#:VASP2034298
Source:BRIGHTMLS
Price summary
- Price:$699,900
- Price per sq. ft.:$210.18
- Monthly HOA dues:$26.25
About this home
A Rare Opportunity in the Estates of Buckingham – Custom Living on 3.4 Acres
Welcome to your private retreat in the heart of one of the area’s most desirable estate communities. Set on over 3.4 park-like acres with scenic views and access to 250+ acres of common space for nature walks, this 2020-built Haven model by Foundation Homes blends luxury, versatility, and outdoor living like few homes can.
Whether you’re entertaining around the custom fire pit, fishing in your own stocked water feature, or watching the kids play on the custom playset, every detail here is designed for lifestyle and comfort.
Love to host? You’ll fall for the massive brick patio, covered porch, second covered deck off of the detached garage, and sun-soaked rear deck—ideal for everything from big celebrations to quiet evenings under the stars.
Inside, the open-concept kitchen, living, and sunroom areas flow beautifully for gathering with friends and family. Car lovers and hobbyists will appreciate the oversized detached garage (in addition to the attached two-car garage), perfect for storing tools, toys—or even your boat, with Lake Anna just 10 minutes away and multiple marinas nearby.
Upstairs, the primary suite is a true retreat, offering not just one, but three generous closets—two of which are walk-in—a dream for any fashionista. The spa-style en suite bath features dual vanities, a soaking tub, custom-tiled shower, and a calming ambiance that makes every day feel like a getaway. Three additional well-sized bedrooms and another full bath round out the upper level.
Downstairs, the fully finished basement adds even more flexibility with a large rec area, full bath, and a bonus room (not to code) that’s perfect for a gym, craft space, or overflow guest room.
Back on the main level, you’ll find gleaming engineered hardwood floors, classic colonial touches like crown molding and chair rail accents, and a private home office ideal for working remotely. The kitchen boasts stainless steel appliances, granite countertops, and upgraded cabinetry with crown molding—all centered around a large island perfect for entertaining.
Tucked among other high-end custom homes on generous lots, this property offers the perfect mix of privacy, prestige, and potential—with easy access to shopping, dining, commuter routes, 250+ acres of nature trails, and of course, the waterfront lifestyle of Lake Anna. Xfinity TV & Internet service is available, making remote work and streaming a breeze.
⸻
🔹 What’s Special
Contact an agent
Home facts
- Year built:2020
- Listing Id #:VASP2034298
- Added:893 day(s) ago
- Updated:August 17, 2025 at 07:24 AM
Rooms and interior
- Bedrooms:4
- Total bathrooms:4
- Full bathrooms:3
- Half bathrooms:1
- Living area:3,330 sq. ft.
Heating and cooling
- Cooling:Heat Pump(s), Zoned
- Heating:Electric, Heat Pump(s), Zoned
Structure and exterior
- Roof:Shingle
- Year built:2020
- Building area:3,330 sq. ft.
- Lot area:3.42 Acres
Schools
- High school:SPOTSYLVANIA
Utilities
- Water:Well
- Sewer:On Site Septic
Finances and disclosures
- Price:$699,900
- Price per sq. ft.:$210.18
- Tax amount:$4,574 (2024)
New listings near 4909 Dorchester Ct
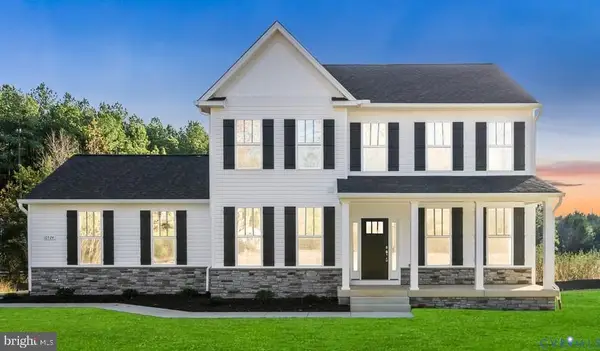 $624,900Active4 beds 3 baths2,500 sq. ft.
$624,900Active4 beds 3 baths2,500 sq. ft.4801 Partlow Rd, PARTLOW, VA 22534
MLS# VASP2035152Listed by: MACDOC PROPERTY MANGEMENT LLC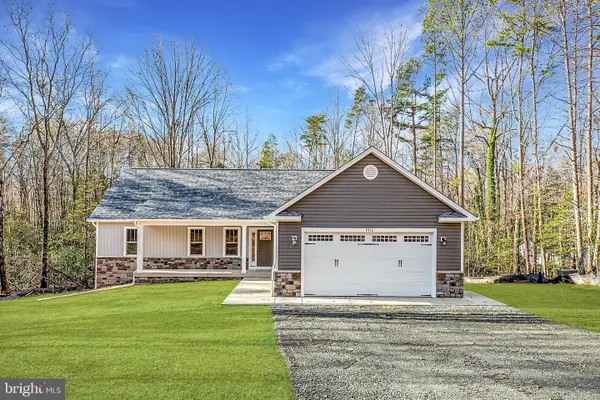 $639,900Pending3 beds 4 baths2,130 sq. ft.
$639,900Pending3 beds 4 baths2,130 sq. ft.9712 Sutter Rd, PARTLOW, VA 22534
MLS# VASP2033758Listed by: EQUITY REALTY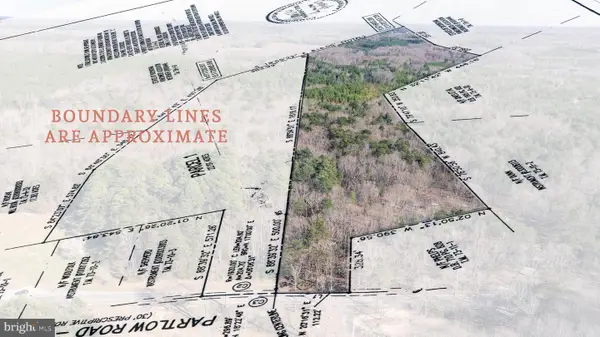 $599,000Active22.19 Acres
$599,000Active22.19 Acres4669 Partlow Rd, PARTLOW, VA 22534
MLS# VASP2031746Listed by: BERKSHIRE HATHAWAY HOMESERVICES PENFED REALTY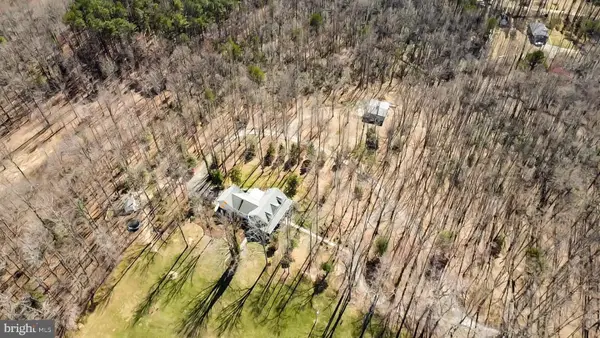 $829,900Pending4 beds 4 baths3,244 sq. ft.
$829,900Pending4 beds 4 baths3,244 sq. ft.3617 Hidden Acres Way, PARTLOW, VA 22534
MLS# VASP2031588Listed by: LONG & FOSTER REAL ESTATE, INC.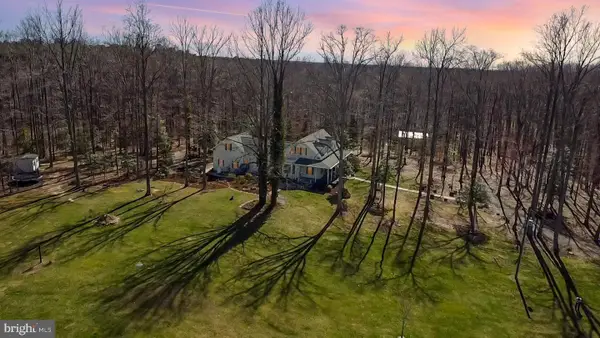 $829,900Pending4 beds 4 baths3,244 sq. ft.
$829,900Pending4 beds 4 baths3,244 sq. ft.3617 Hidden Acres Way, PARTLOW, VA 22534
MLS# VASP2031122Listed by: LONG & FOSTER REAL ESTATE, INC.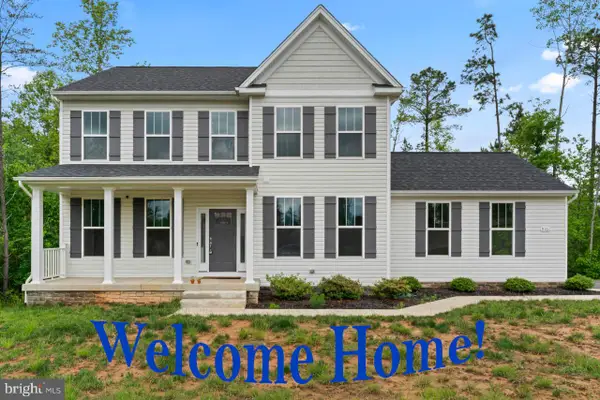 $609,000Active4 beds 3 baths2,280 sq. ft.
$609,000Active4 beds 3 baths2,280 sq. ft.9101 Royal Ct, PARTLOW, VA 22534
MLS# VASP2030706Listed by: UNITED REAL ESTATE PREMIER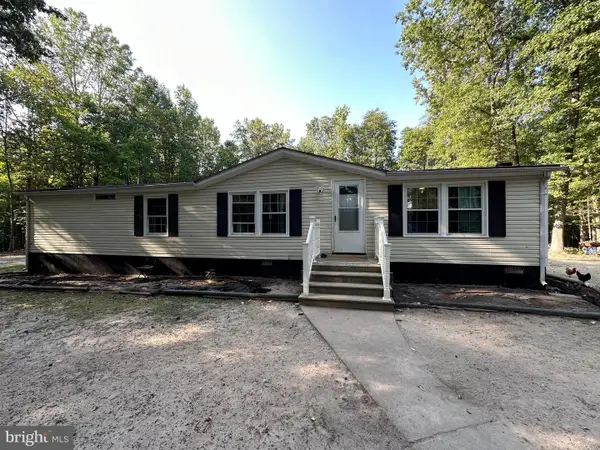 $349,997Pending3 beds 2 baths1,344 sq. ft.
$349,997Pending3 beds 2 baths1,344 sq. ft.9713 Duerson Ln, PARTLOW, VA 22534
MLS# VASP2027412Listed by: COMPASS

