9712 Sutter Rd, PARTLOW, VA 22534
Local realty services provided by:Better Homes and Gardens Real Estate Community Realty

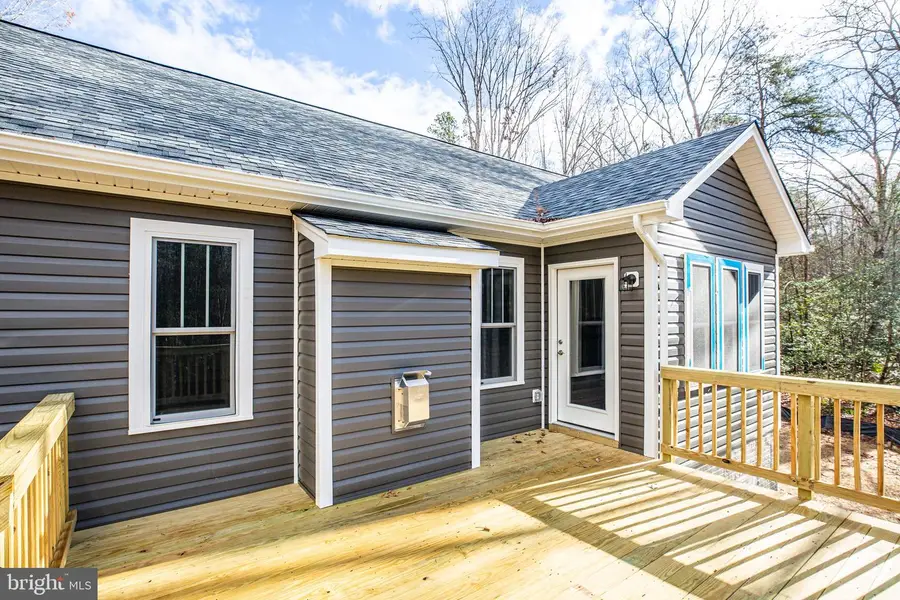
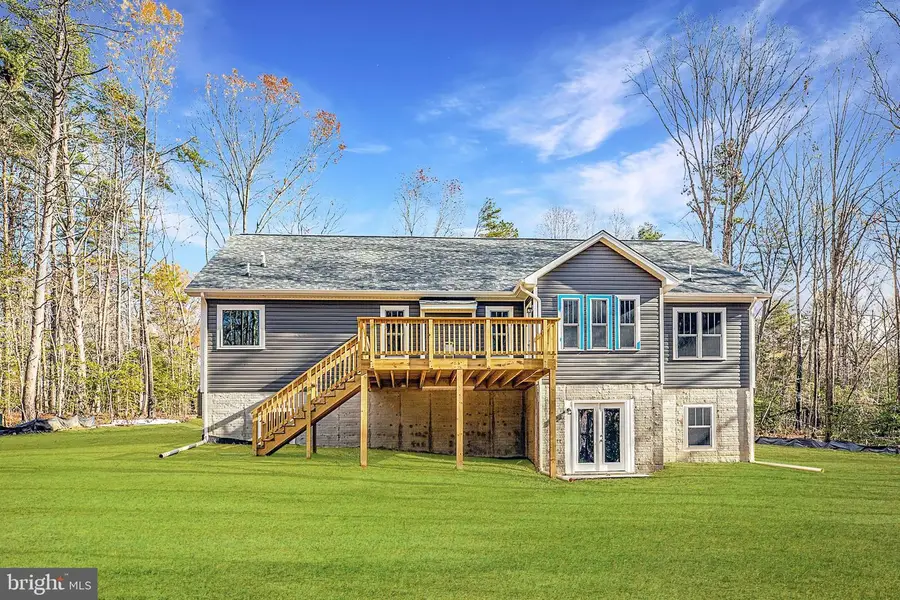
9712 Sutter Rd,PARTLOW, VA 22534
$639,900
- 3 Beds
- 4 Baths
- 2,130 sq. ft.
- Single family
- Pending
Listed by:john c ashton
Office:equity realty
MLS#:VASP2033758
Source:BRIGHTMLS
Price summary
- Price:$639,900
- Price per sq. ft.:$300.42
About this home
Enjoy the tranquility of a 5-acre country estate and one level living at its best. No HOA. Home was built in 2022. One owner built by Sundance Homes. Reputable small local builder. This meticulously maintained home boasts beautiful hardwood floors throughout the main level main living areas. The kitchen has matching stainless steel appliances with a farmhouse sink. Split bedroom open floor plan. The primary bedroom is conveniently located on the main floor with a large tile shower, soaking tub and double bowl sink. His and her walk-in closets. Main floor boasts a formal dining room along with 2 additional bedrooms and a full bath and half bath on the main floor. Sizable main floor mudroom and laundry room with tile floor. Basement has a beautiful walkout area. Basement is unfinished with a full bathroom downstairs. This PRISTINE move-in ready home also offers a large driveway with additional parking space, a large matching shed on the property 12x22 in size. Water and electricity are at the shed for convenience.
Contact an agent
Home facts
- Year built:2022
- Listing Id #:VASP2033758
- Added:72 day(s) ago
- Updated:August 17, 2025 at 07:24 AM
Rooms and interior
- Bedrooms:3
- Total bathrooms:4
- Full bathrooms:3
- Half bathrooms:1
- Living area:2,130 sq. ft.
Heating and cooling
- Cooling:Central A/C
- Heating:90% Forced Air, Electric
Structure and exterior
- Year built:2022
- Building area:2,130 sq. ft.
- Lot area:5.66 Acres
Utilities
- Water:Well
- Sewer:On Site Septic
Finances and disclosures
- Price:$639,900
- Price per sq. ft.:$300.42
- Tax amount:$3,488 (2024)
New listings near 9712 Sutter Rd
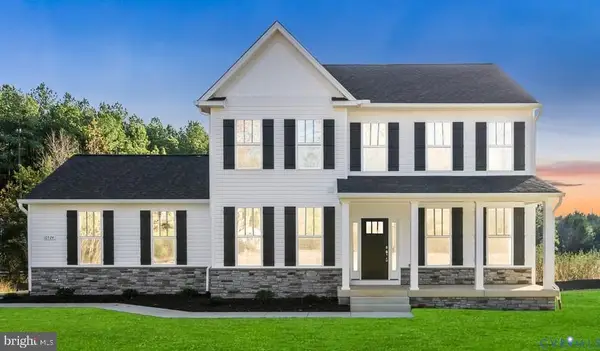 $624,900Active4 beds 3 baths2,500 sq. ft.
$624,900Active4 beds 3 baths2,500 sq. ft.4801 Partlow Rd, PARTLOW, VA 22534
MLS# VASP2035152Listed by: MACDOC PROPERTY MANGEMENT LLC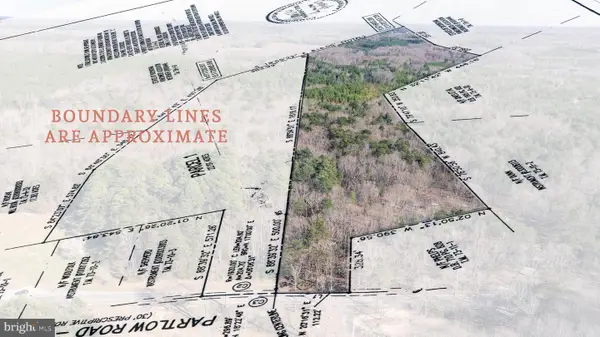 $599,000Active22.19 Acres
$599,000Active22.19 Acres4669 Partlow Rd, PARTLOW, VA 22534
MLS# VASP2031746Listed by: BERKSHIRE HATHAWAY HOMESERVICES PENFED REALTY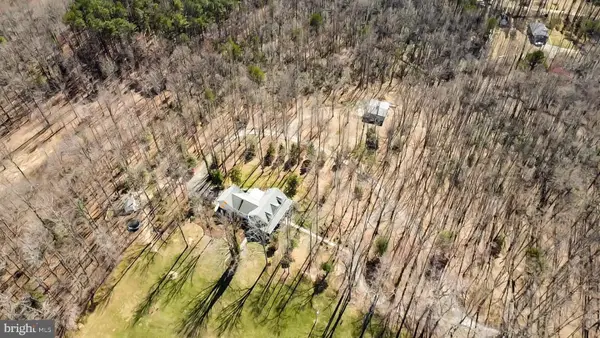 $829,900Pending4 beds 4 baths3,244 sq. ft.
$829,900Pending4 beds 4 baths3,244 sq. ft.3617 Hidden Acres Way, PARTLOW, VA 22534
MLS# VASP2031588Listed by: LONG & FOSTER REAL ESTATE, INC.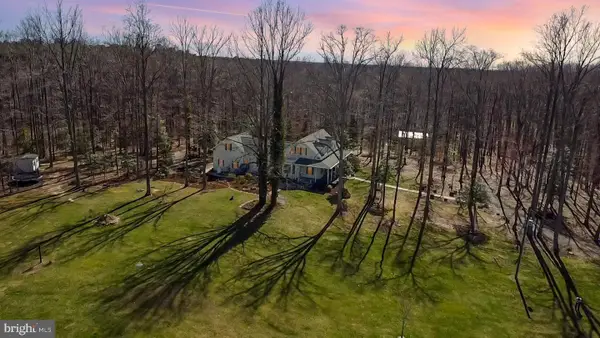 $829,900Pending4 beds 4 baths3,244 sq. ft.
$829,900Pending4 beds 4 baths3,244 sq. ft.3617 Hidden Acres Way, PARTLOW, VA 22534
MLS# VASP2031122Listed by: LONG & FOSTER REAL ESTATE, INC.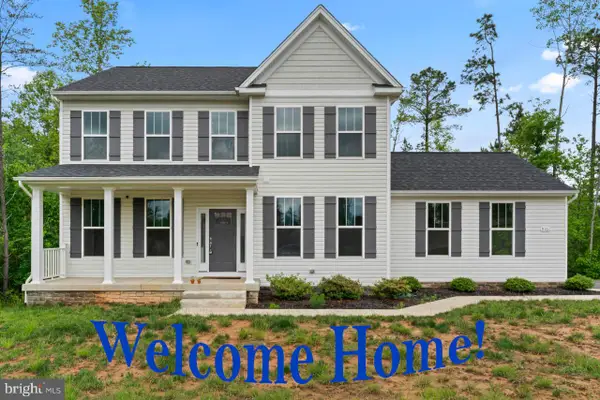 $609,000Active4 beds 3 baths2,280 sq. ft.
$609,000Active4 beds 3 baths2,280 sq. ft.9101 Royal Ct, PARTLOW, VA 22534
MLS# VASP2030706Listed by: UNITED REAL ESTATE PREMIER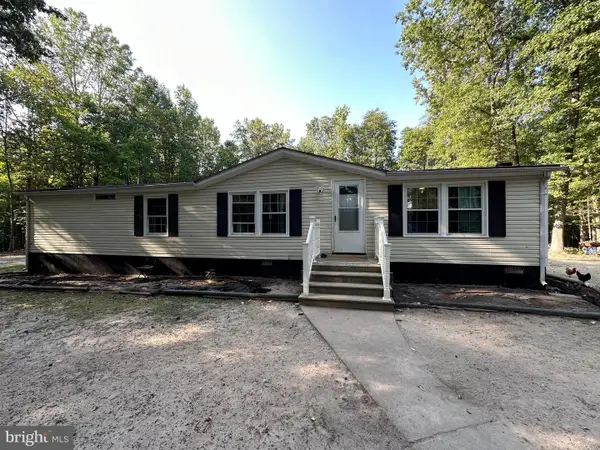 $349,997Pending3 beds 2 baths1,344 sq. ft.
$349,997Pending3 beds 2 baths1,344 sq. ft.9713 Duerson Ln, PARTLOW, VA 22534
MLS# VASP2027412Listed by: COMPASS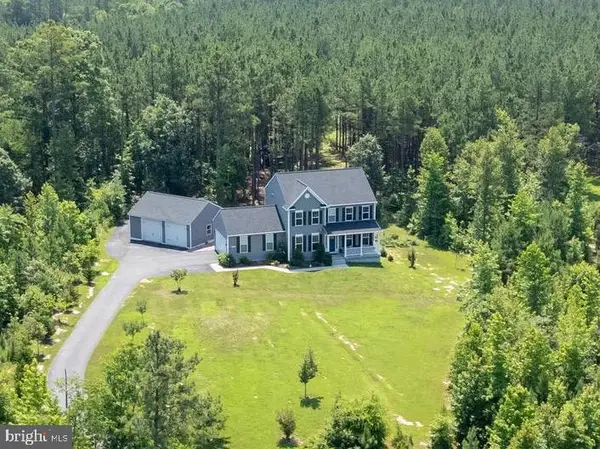 $699,900Pending4 beds 4 baths3,330 sq. ft.
$699,900Pending4 beds 4 baths3,330 sq. ft.4909 Dorchester Ct, PARTLOW, VA 22534
MLS# VASP2034298Listed by: COLDWELL BANKER ELITE

