5119 Dickerson Rd, Partlow, VA 22534
Local realty services provided by:Better Homes and Gardens Real Estate Murphy & Co.
Listed by:sarah a. reynolds
Office:keller williams realty
MLS#:VASP2035536
Source:BRIGHTMLS
Price summary
- Price:$525,000
- Price per sq. ft.:$229.76
About this home
Discover this all-brick custom home set on over 5.7 acres of peaceful countryside. Tucked at the end of a long private drive, it offers a sense of seclusion while still being close to local conveniences. Inside, gleaming hardwood floors flow through the main living areas, and a central fireplace creates a cozy gathering space. The spacious eat-in kitchen pairs perfectly with a formal dining room, giving you room for both casual meals and special occasions.
The primary suite offers a private retreat with a full bath and dual walk-in closets. Two additional bedrooms and a half bath provide space for family, guests, or a home office. Andersen windows bring in plenty of natural light, highlighting the craftsmanship throughout.
A two-car attached garage plus a detached garage offer ample storage or workshop potential. Step outside to enjoy a screened pavilion, open patio, and fruit trees, all surrounded by mature woods for year-round privacy. This is a place where you can relax, entertain, and truly feel at home.
Contact an agent
Home facts
- Year built:1995
- Listing ID #:VASP2035536
- Added:52 day(s) ago
- Updated:October 12, 2025 at 07:23 AM
Rooms and interior
- Bedrooms:3
- Total bathrooms:3
- Full bathrooms:2
- Half bathrooms:1
- Living area:2,285 sq. ft.
Heating and cooling
- Cooling:Central A/C
- Heating:Electric, Heat Pump(s)
Structure and exterior
- Year built:1995
- Building area:2,285 sq. ft.
- Lot area:5.7 Acres
Schools
- High school:SPOTSYLVANIA
- Middle school:POST OAK
- Elementary school:SPOTSYLVANIA
Utilities
- Water:Private, Well
- Sewer:On Site Septic
Finances and disclosures
- Price:$525,000
- Price per sq. ft.:$229.76
- Tax amount:$2,869 (2025)
New listings near 5119 Dickerson Rd
- New
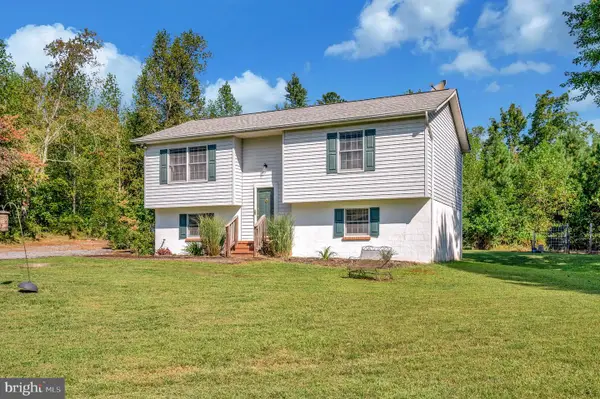 $399,900Active3 beds 2 baths1,148 sq. ft.
$399,900Active3 beds 2 baths1,148 sq. ft.5334 Dickerson Rd, PARTLOW, VA 22534
MLS# VASP2036816Listed by: ASCENDANCY REALTY LLC 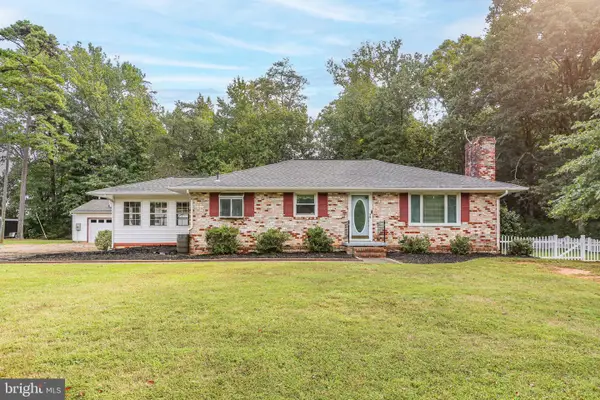 $465,000Pending4 beds 3 baths2,686 sq. ft.
$465,000Pending4 beds 3 baths2,686 sq. ft.9416 Marye Rd, PARTLOW, VA 22534
MLS# VASP2036520Listed by: BERKSHIRE HATHAWAY HOMESERVICES PENFED REALTY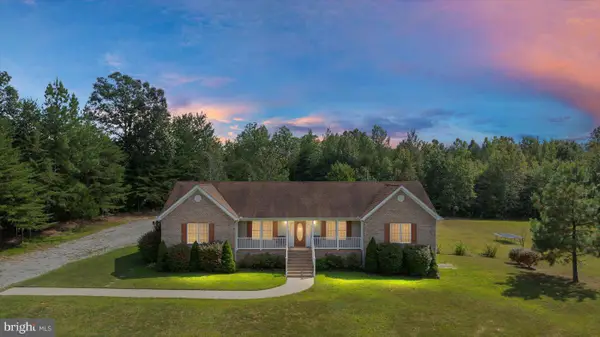 $560,000Active3 beds 2 baths2,052 sq. ft.
$560,000Active3 beds 2 baths2,052 sq. ft.9900 Duerson Ln, PARTLOW, VA 22534
MLS# VASP2036270Listed by: AT YOUR SERVICE REALTY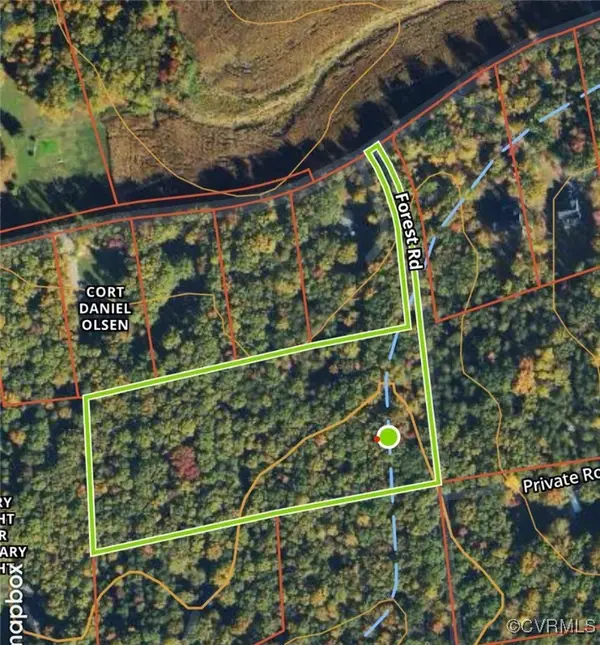 $79,900Pending5.45 Acres
$79,900Pending5.45 Acres3010 Forest Road, Spotsylvania, VA 22534
MLS# 2518353Listed by: PROVIDENCE HILL REAL ESTATE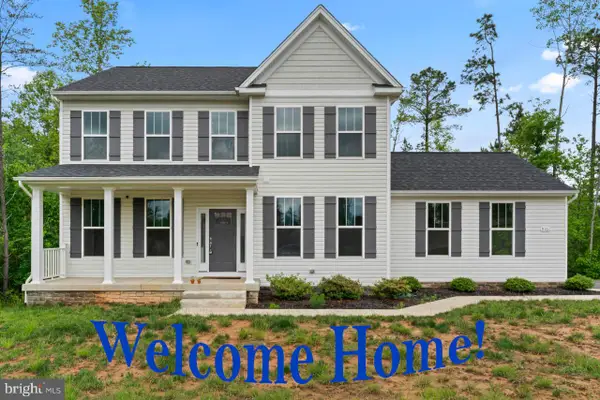 $599,900Active4 beds 3 baths2,280 sq. ft.
$599,900Active4 beds 3 baths2,280 sq. ft.9101 Royal Ct, PARTLOW, VA 22534
MLS# VASP2030706Listed by: UNITED REAL ESTATE PREMIER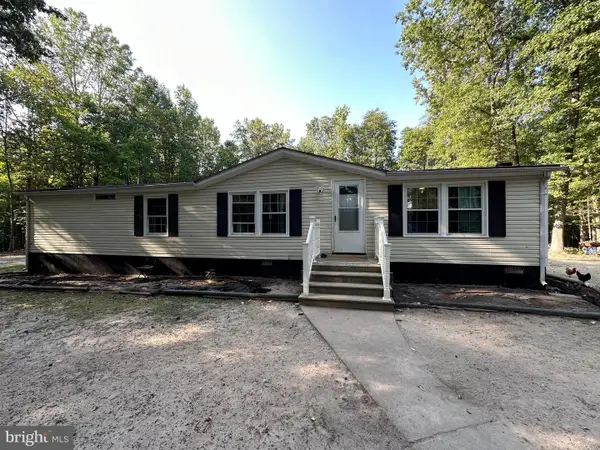 $365,000Active3 beds 2 baths1,344 sq. ft.
$365,000Active3 beds 2 baths1,344 sq. ft.9713 Duerson Ln, PARTLOW, VA 22534
MLS# VASP2027412Listed by: COMPASS- Open Sat, 1 to 3pm
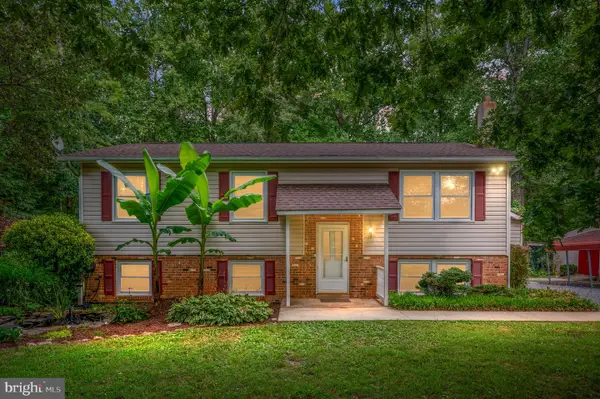 $379,000Active3 beds 2 baths1,092 sq. ft.
$379,000Active3 beds 2 baths1,092 sq. ft.6035 Towles Mill Rd, PARTLOW, VA 22534
MLS# VASP2036300Listed by: SAMSON PROPERTIES
