5902 Towles Mill Rd, Partlow, VA 22534
Local realty services provided by:Better Homes and Gardens Real Estate Murphy & Co.
Listed by: kelly marie french
Office: samson properties
MLS#:VASP2037496
Source:BRIGHTMLS
Price summary
- Price:$520,000
- Price per sq. ft.:$242.09
About this home
Motivated Sellers! Under contract on their next home. Seller is offering up to $5,000 in lender credit with preferred lender—may be applied toward closing costs or an interest-rate buy-down for potential monthly savings. Financing must be arranged through the seller’s preferred lender.
Nestled on 3.34 private acres, this stunning 3-bedroom, 3-bathroom home built in 2021 blends modern comfort with quiet country living. Featuring new Xfinity high-speed internet, a multi-generational living opportunity, and a spacious detached 2-car garage, this property truly has it all.
Inside, you’ll find an inviting open layout with a beautifully updated kitchen showcasing a brand-new tile backsplash, generous counter space, and ample cabinet storage—ideal for cooking, entertaining, and everyday convenience. Fresh interior paint enhances the bright and airy feel throughout the home. The primary suite offers a serene, spa-like retreat complete with a luxurious waterfall showerhead and plenty of room to unwind.
The finished basement creates exceptional flexibility for extended living. With a full bathroom and an additional potential bedroom (NTC), this level can be adapted for multi-generational living, a private guest suite, home office, recreation space, or whatever your lifestyle calls for.
Step outside to enjoy the fully fenced backyard with secure wire fencing—perfect for pets, gardening, or outdoor activities. A charming chicken coop adds a touch of homestead living, while the 578-foot driveway provides privacy, easy access, and abundant parking.
Experience the perfect blend of modern amenities, rural tranquility, and flexible living—all just a short drive to local conveniences, commuter routes, and shopping.
Contact an agent
Home facts
- Year built:2021
- Listing ID #:VASP2037496
- Added:50 day(s) ago
- Updated:December 31, 2025 at 08:44 AM
Rooms and interior
- Bedrooms:3
- Total bathrooms:3
- Full bathrooms:3
- Living area:2,148 sq. ft.
Heating and cooling
- Cooling:Central A/C
- Heating:Electric, Heat Pump(s), Hot Water
Structure and exterior
- Roof:Asphalt
- Year built:2021
- Building area:2,148 sq. ft.
- Lot area:3.34 Acres
Schools
- High school:SPOTSYLVANIA
- Middle school:POST OAK
- Elementary school:LIVINGSTON
Utilities
- Water:Well
Finances and disclosures
- Price:$520,000
- Price per sq. ft.:$242.09
- Tax amount:$3,509 (2025)
New listings near 5902 Towles Mill Rd
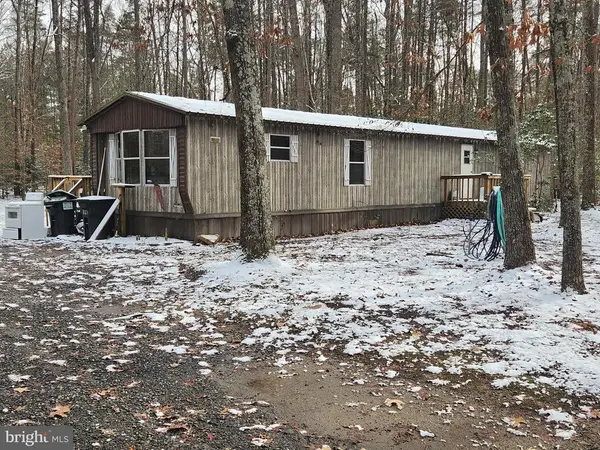 $275,000Active3 beds 2 baths1,000 sq. ft.
$275,000Active3 beds 2 baths1,000 sq. ft.6101 Glebe Run Rd, Partlow, VA 22534
MLS# VASP2038116Listed by: SAMSON PROPERTIES $275,000Active3 beds 2 baths1,000 sq. ft.
$275,000Active3 beds 2 baths1,000 sq. ft.6101 Glebe Run Rd, PARTLOW, VA 22534
MLS# VASP2038116Listed by: SAMSON PROPERTIES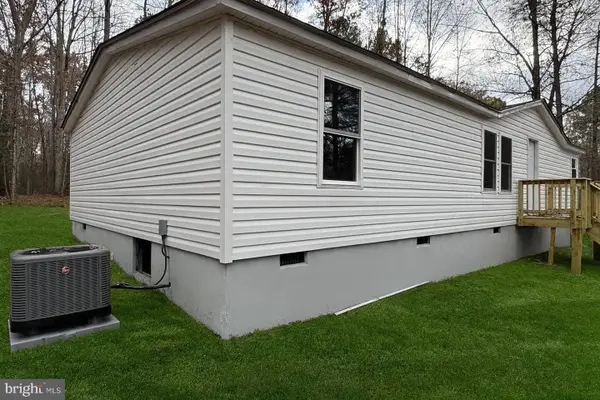 $400,000Active3 beds 2 baths1,296 sq. ft.
$400,000Active3 beds 2 baths1,296 sq. ft.5003 Holly Dr, PARTLOW, VA 22534
MLS# VASP2037534Listed by: ASCENDANCY REALTY LLC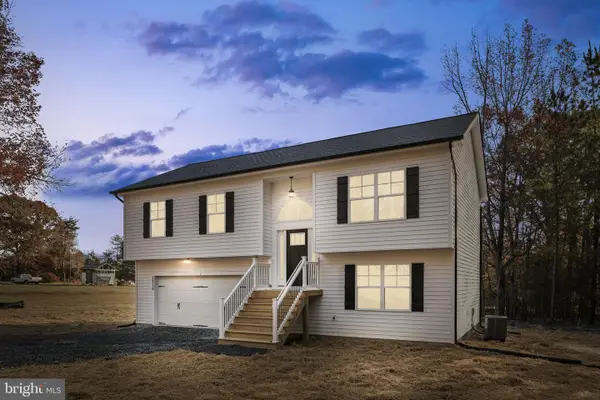 $469,900Pending4 beds 3 baths1,803 sq. ft.
$469,900Pending4 beds 3 baths1,803 sq. ft.3319 Partlow Rd, PARTLOW, VA 22534
MLS# VASP2037436Listed by: BELCHER REAL ESTATE, LLC. $440,000Active22.19 Acres
$440,000Active22.19 Acres4669 Partlow Rd, PARTLOW, VA 22534
MLS# VASP2037402Listed by: BERKSHIRE HATHAWAY HOMESERVICES PENFED REALTY $614,900Active4 beds 3 baths2,280 sq. ft.
$614,900Active4 beds 3 baths2,280 sq. ft.9113 Royal Ct, Partlow, VA 22534
MLS# VASP2037278Listed by: COLDWELL BANKER ELITE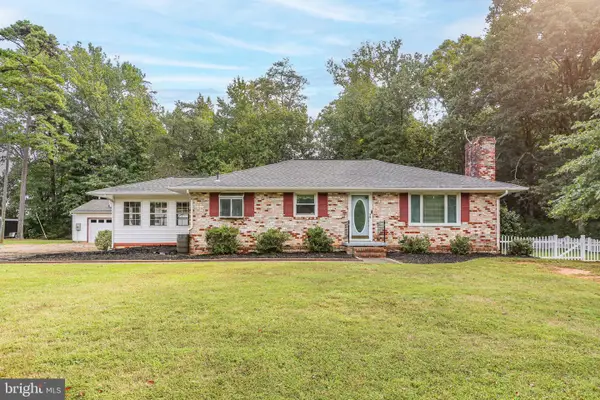 $465,000Pending4 beds 3 baths2,686 sq. ft.
$465,000Pending4 beds 3 baths2,686 sq. ft.9416 Marye Rd, PARTLOW, VA 22534
MLS# VASP2036520Listed by: BERKSHIRE HATHAWAY HOMESERVICES PENFED REALTY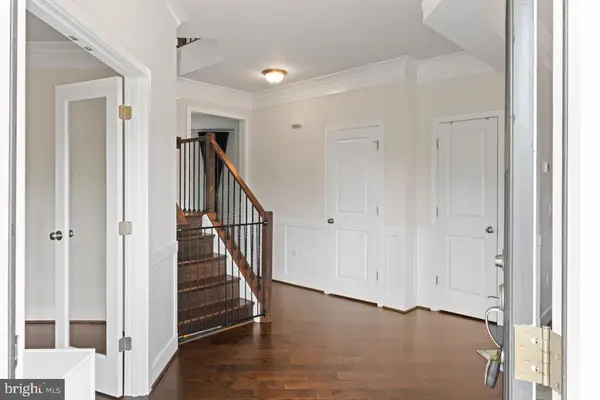 $599,900Active4 beds 3 baths3,986 sq. ft.
$599,900Active4 beds 3 baths3,986 sq. ft.9101 Royal Ct, Partlow, VA 22534
MLS# VASP2030706Listed by: UNITED REAL ESTATE PREMIER $379,000Active3 beds 2 baths1,092 sq. ft.
$379,000Active3 beds 2 baths1,092 sq. ft.6035 Towles Mill Rd, PARTLOW, VA 22534
MLS# VASP2036300Listed by: SAMSON PROPERTIES
