124 Steeplechase Dr, Penn Laird, VA 22846
Local realty services provided by:Better Homes and Gardens Real Estate Pathways
124 Steeplechase Dr,Penn Laird, VA 22846
$949,900
- 5 Beds
- 3 Baths
- 4,433 sq. ft.
- Single family
- Active
Listed by: nick whitelock
Office: massanutten realty
MLS#:670883
Source:CHARLOTTESVILLE
Price summary
- Price:$949,900
- Price per sq. ft.:$214.28
About this home
Homes with this splendor and location do not come available often. Located in the prestigious Bridlewood Estates.This one owner 2016 custom-built home boasts unparalleled majestic views of Massanutten Peak! Inside you will find a Magazine worthy interior, A perfect blend of exquisite elegance and comfort, highlights include an expansive open kitchen with dark cabinetry, spacious island and layout with ample space to entertain and take in the vaulted and beamed ceilings & stunning stoned Gas fireplace. Gorgeous Hickory flooring & a handicap friendly layout. The expansive main suite offers a dual walk in closet and a custom bathroom with Bain Ultra Tub and oversized custom tile shower. This property was built for optimal indoor/outdoor one level living flow and features a handicap accessible floor plan. The unfinished basement offers a walkout and is a blank slate for a purchaser to design their dream. Oversized 2 car garage with 14x16 bonus room! Soak in the views from the unparalleled outdoor living space from the PRIVATE rear deck and screened porch. Experience convenience & privacy on the 1.08 acres just east of the City of Harrisonburg. Just minutes from the Hospital, Dining, Shopping or anything else you could desire!
Contact an agent
Home facts
- Year built:2016
- Listing ID #:670883
- Added:98 day(s) ago
- Updated:February 14, 2026 at 03:50 PM
Rooms and interior
- Bedrooms:5
- Total bathrooms:3
- Full bathrooms:2
- Half bathrooms:1
- Living area:4,433 sq. ft.
Heating and cooling
- Cooling:Central Air, Heat Pump
- Heating:Heat Pump
Structure and exterior
- Year built:2016
- Building area:4,433 sq. ft.
- Lot area:1.08 Acres
Schools
- High school:Spotswood
- Middle school:Montevideo
- Elementary school:Peak View
Utilities
- Water:Public
- Sewer:Public Sewer
Finances and disclosures
- Price:$949,900
- Price per sq. ft.:$214.28
- Tax amount:$4,020 (2025)
New listings near 124 Steeplechase Dr
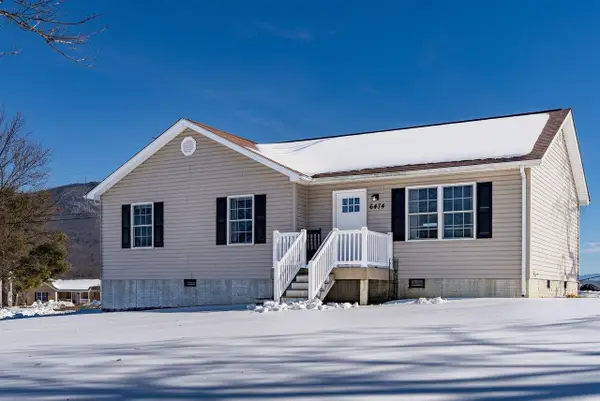 $330,000Pending3 beds 2 baths1,192 sq. ft.
$330,000Pending3 beds 2 baths1,192 sq. ft.6474 Donnagail Dr E, Penn Laird, VA 22846
MLS# 673109Listed by: FUNKHOUSER: EAST ROCKINGHAM- New
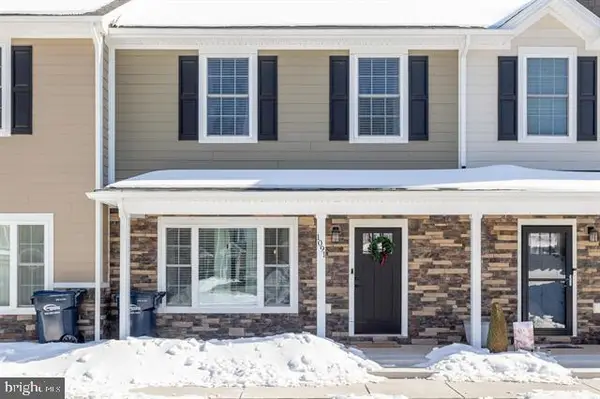 $324,900Active3 beds 3 baths1,548 sq. ft.
$324,900Active3 beds 3 baths1,548 sq. ft.1091 Bluemoon Dr, ROCKINGHAM, VA 22801
MLS# VARO2002828Listed by: OLD DOMINION REALTY - New
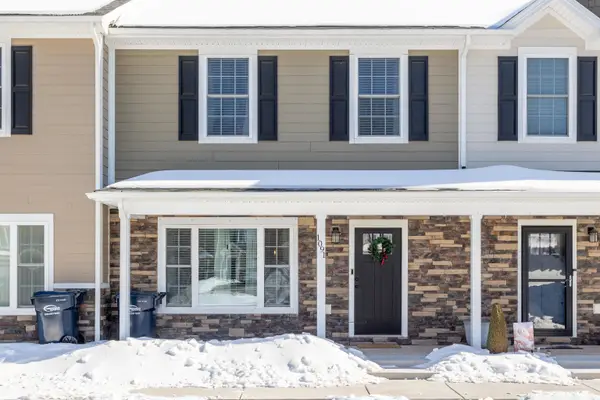 $324,900Active3 beds 3 baths2,322 sq. ft.
$324,900Active3 beds 3 baths2,322 sq. ft.1091 Bluemoon Dr, Rockingham, VA 22801
MLS# 672947Listed by: OLD DOMINION REALTY INC 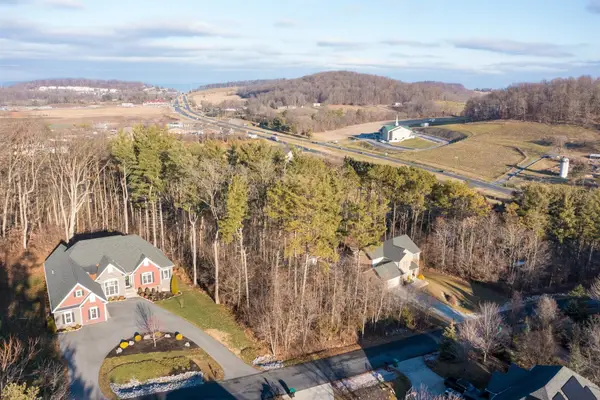 $129,000Active0.93 Acres
$129,000Active0.93 AcresTBD Steeplechase Dr, Penn Laird, VA 22846
MLS# 672193Listed by: NEST REALTY HARRISONBURG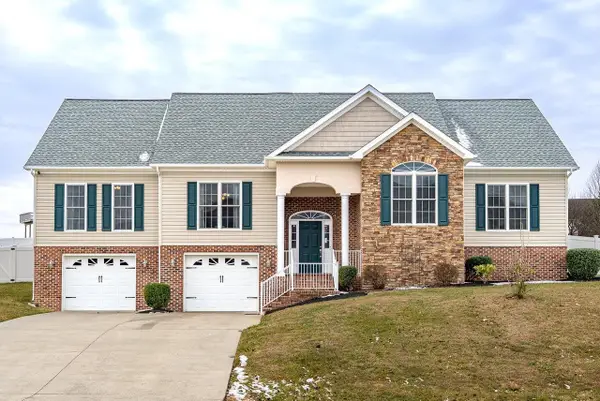 $549,000Pending4 beds 3 baths5,476 sq. ft.
$549,000Pending4 beds 3 baths5,476 sq. ft.6250 Dotts Ln, Penn Laird, VA 22846
MLS# 671874Listed by: OLD DOMINION REALTY INC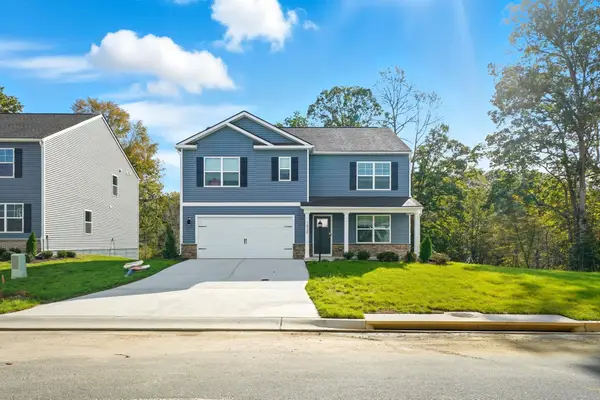 $502,790Active5 beds 3 baths2,923 sq. ft.
$502,790Active5 beds 3 baths2,923 sq. ft.500 Rachel Dr, Penn Laird, VA 22846
MLS# 670870Listed by: D.R. HORTON REALTY OF VIRGINIA LLC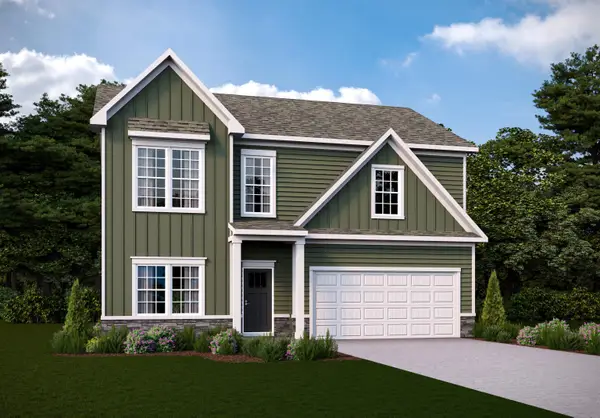 $472,790Active4 beds 3 baths2,670 sq. ft.
$472,790Active4 beds 3 baths2,670 sq. ft.4530 Christopher Pl, Penn Laird, VA 22846
MLS# 670871Listed by: D.R. HORTON REALTY OF VIRGINIA LLC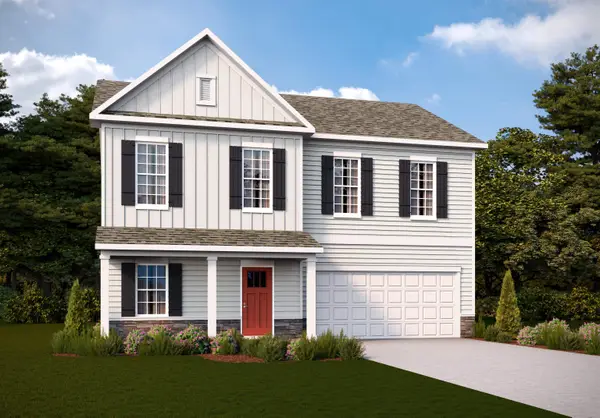 $482,790Active4 beds 3 baths2,679 sq. ft.
$482,790Active4 beds 3 baths2,679 sq. ft.4520 Christopher Pl, Penn Laird, VA 22846
MLS# 670872Listed by: D.R. HORTON REALTY OF VIRGINIA LLC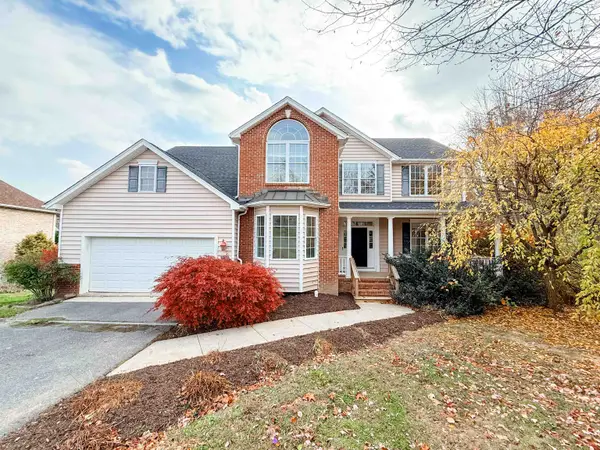 $615,000Pending5 beds 4 baths4,781 sq. ft.
$615,000Pending5 beds 4 baths4,781 sq. ft.601 Regiment Rd, Penn Laird, VA 22846
MLS# 670875Listed by: HANGER & ASSOCIATES

