601 Regiment Rd, Penn Laird, VA 22846
Local realty services provided by:Better Homes and Gardens Real Estate Pathways
601 Regiment Rd,Penn Laird, VA 22846
$615,000
- 5 Beds
- 4 Baths
- 4,781 sq. ft.
- Single family
- Pending
Listed by: chad hanger
Office: hanger & associates
MLS#:670875
Source:CHARLOTTESVILLE
Price summary
- Price:$615,000
- Price per sq. ft.:$128.63
About this home
Incredible location just minutes from Harrisonburg, only 15 minutes to Massanutten Mountain. This well-maintained home sits peacefully on a quiet cul de sac beside Lake View Golf Club. Whether you're searching for a forever home for your family or are looking for a vacation home close to golf and skiing, this home delivers. With five bedrooms, three full bathrooms, one half bath, and over four thousand square feet of living space, it is warm, inviting, and move in ready from the moment you walk in. The main level features a thoughtful, bright layout with updated wood flooring. The kitchen is open to a breakfast area, and flows into the family room for entertaining. A formal dining room, office, and formal living room add flexibility for hosting guests or enjoying quiet evenings. Upstairs the spacious primary suite offers a walk in closet and ensuite bathroom with double vanities, a soaking tub, and separate shower. Three additional bedrooms, a full bathroom, and laundry room complete the upper level. The walk out basement includes a fifth bedroom, full bathroom, and would be a great space for in-laws or guests.There is a large recreation room and ample storage. Set on nearly half an acre with a beautiful, large backyard.
Contact an agent
Home facts
- Year built:2003
- Listing ID #:670875
- Added:96 day(s) ago
- Updated:February 10, 2026 at 08:53 AM
Rooms and interior
- Bedrooms:5
- Total bathrooms:4
- Full bathrooms:3
- Half bathrooms:1
- Living area:4,781 sq. ft.
Heating and cooling
- Cooling:Central Air, Heat Pump
- Heating:Central, Forced Air, Heat Pump
Structure and exterior
- Year built:2003
- Building area:4,781 sq. ft.
- Lot area:0.44 Acres
Schools
- High school:Spotswood
- Middle school:Montevideo
- Elementary school:Cub Run (Rockingham)
Utilities
- Water:Public
- Sewer:Public Sewer
Finances and disclosures
- Price:$615,000
- Price per sq. ft.:$128.63
- Tax amount:$3,319 (2024)
New listings near 601 Regiment Rd
- New
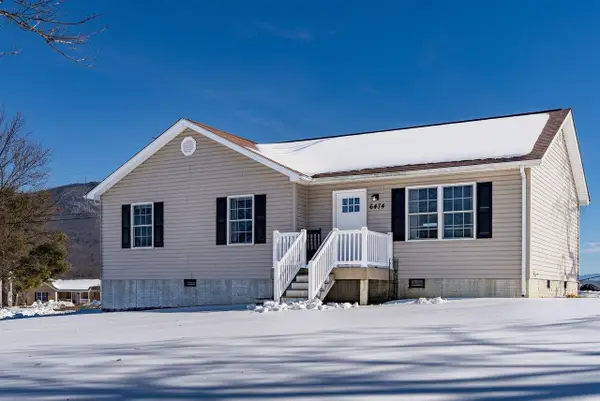 $330,000Active3 beds 2 baths1,192 sq. ft.
$330,000Active3 beds 2 baths1,192 sq. ft.6474 Donnagail Dr E, Penn Laird, VA 22846
MLS# 673109Listed by: FUNKHOUSER: EAST ROCKINGHAM - New
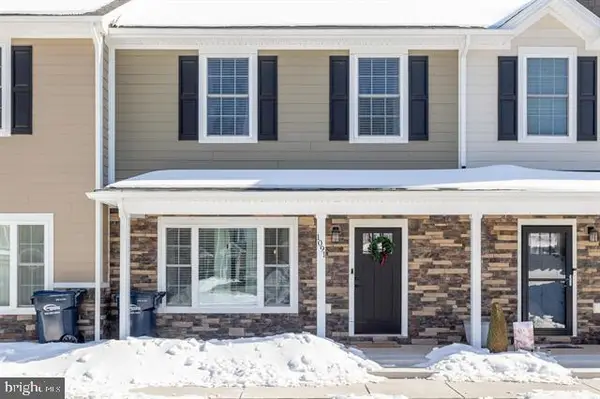 $324,900Active3 beds 3 baths1,548 sq. ft.
$324,900Active3 beds 3 baths1,548 sq. ft.1091 Bluemoon Dr, ROCKINGHAM, VA 22801
MLS# VARO2002828Listed by: OLD DOMINION REALTY - New
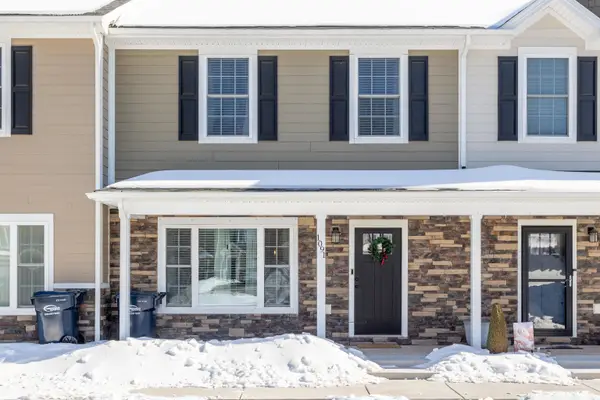 $324,900Active3 beds 3 baths2,322 sq. ft.
$324,900Active3 beds 3 baths2,322 sq. ft.1091 Bluemoon Dr, Rockingham, VA 22801
MLS# 672947Listed by: OLD DOMINION REALTY INC 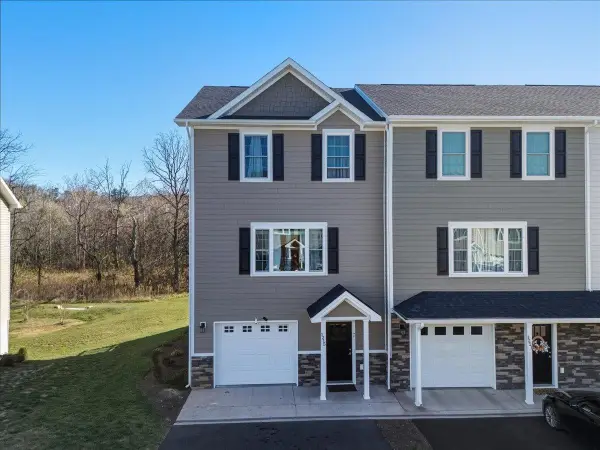 $384,900Active3 beds 3 baths2,358 sq. ft.
$384,900Active3 beds 3 baths2,358 sq. ft.1215 Harvest Ct, Rockingham, VA 22801
MLS# 672383Listed by: REAL BROKER LLC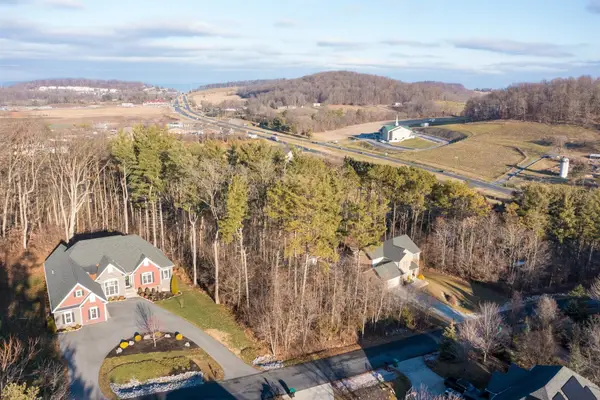 $129,000Active0.93 Acres
$129,000Active0.93 AcresTBD Steeplechase Dr, Penn Laird, VA 22846
MLS# 672193Listed by: NEST REALTY HARRISONBURG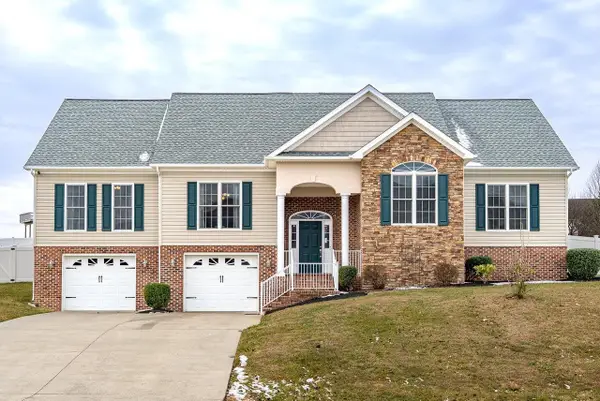 $549,000Pending4 beds 3 baths5,476 sq. ft.
$549,000Pending4 beds 3 baths5,476 sq. ft.6250 Dotts Ln, Penn Laird, VA 22846
MLS# 671874Listed by: OLD DOMINION REALTY INC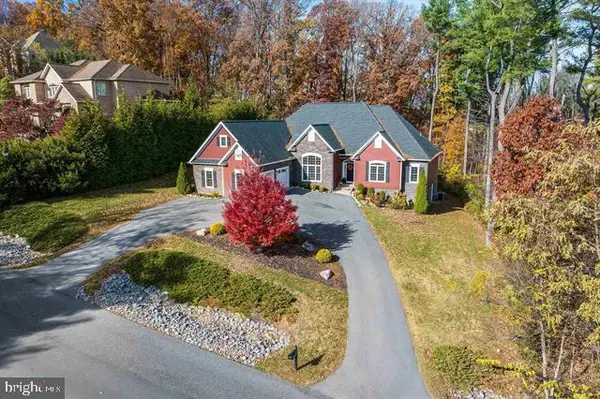 $949,900Active5 beds 3 baths2,936 sq. ft.
$949,900Active5 beds 3 baths2,936 sq. ft.124 Steeplechase Dr, PENN LAIRD, VA 22846
MLS# VARO2002726Listed by: MASSANUTTEN REALTY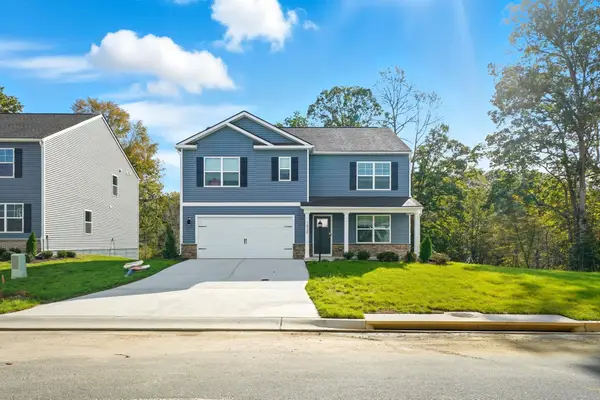 $502,790Active5 beds 3 baths2,923 sq. ft.
$502,790Active5 beds 3 baths2,923 sq. ft.500 Rachel Dr, Penn Laird, VA 22846
MLS# 670870Listed by: D.R. HORTON REALTY OF VIRGINIA LLC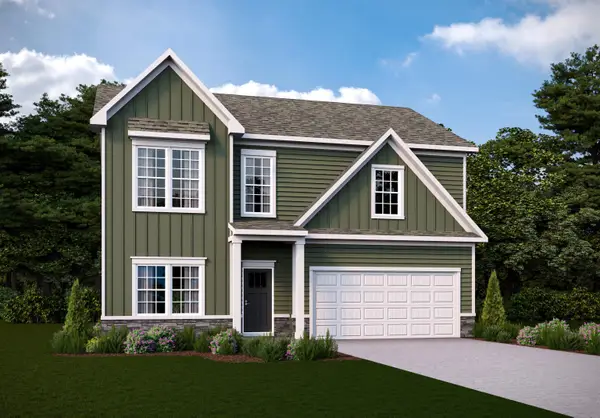 $472,790Active4 beds 3 baths2,670 sq. ft.
$472,790Active4 beds 3 baths2,670 sq. ft.4530 Christopher Pl, Penn Laird, VA 22846
MLS# 670871Listed by: D.R. HORTON REALTY OF VIRGINIA LLC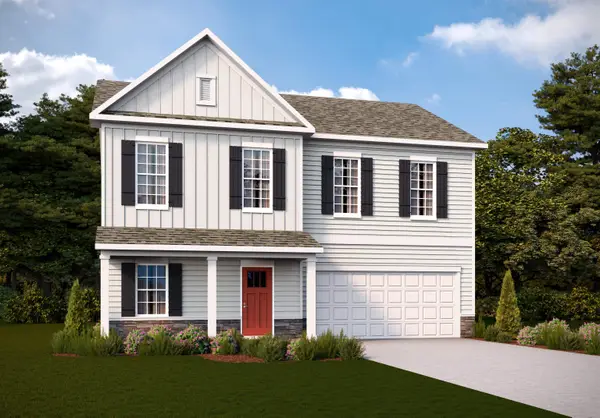 $482,790Active4 beds 3 baths2,679 sq. ft.
$482,790Active4 beds 3 baths2,679 sq. ft.4520 Christopher Pl, Penn Laird, VA 22846
MLS# 670872Listed by: D.R. HORTON REALTY OF VIRGINIA LLC

