6081 Dotts Ln, Penn Laird, VA 22846
Local realty services provided by:Better Homes and Gardens Real Estate Premier
6081 Dotts Ln,Penn Laird, VA 22846
$525,000
- 4 Beds
- 3 Baths
- 3,222 sq. ft.
- Single family
- Pending
Listed by:katie hawthorne moomaw
Office:nest realty harrisonburg
MLS#:VARO2002328
Source:BRIGHTMLS
Price summary
- Price:$525,000
- Price per sq. ft.:$162.94
About this home
Welcome to your dream home — a beautifully designed and spacious residence that combines comfort, functionality, and breathtaking views. This stunning 4-bedroom home features a versatile fifth room, ideal as an additional bedroom, home office, or creative studio. The expansive primary suite features a newly renovated spa like bathroom and boasts an insanely large walk-in closet that feels more like a boutique dressing room than a wardrobe. Step into the HUGE living room, where an oversized electric fireplace creates the perfect gathering spot for relaxing evenings or entertaining guests. Need more space? A second living area offers flexible use as a media room, oversized office, or additional family room. The pass-through library is a showstopper, complete with floor-to-ceiling bookshelves — perfect for showcasing your collection or creating a cozy reading nook. Enjoy indoor-outdoor living with a brand-new, spacious composite back deck, ideal for hosting or soaking in the mountain views that surround the property. The epoxy-finished garage floor adds a polished touch and durability, ideal for car enthusiasts, a home gym or a clean workshop space. Located in a convenient area close to shopping, dining, and outdoor activities, this home offers the perfect balance of tranquility and accessibility.
Contact an agent
Home facts
- Year built:2012
- Listing ID #:VARO2002328
- Added:130 day(s) ago
- Updated:October 01, 2025 at 07:32 AM
Rooms and interior
- Bedrooms:4
- Total bathrooms:3
- Full bathrooms:2
- Half bathrooms:1
- Living area:3,222 sq. ft.
Heating and cooling
- Cooling:Central A/C
- Heating:Electric, Heat Pump(s)
Structure and exterior
- Year built:2012
- Building area:3,222 sq. ft.
- Lot area:0.37 Acres
Schools
- High school:SPOTSWOOD
- Middle school:MONTEVIDEO
- Elementary school:PEAK VIEW
Utilities
- Water:Public
- Sewer:Public Sewer
Finances and disclosures
- Price:$525,000
- Price per sq. ft.:$162.94
New listings near 6081 Dotts Ln
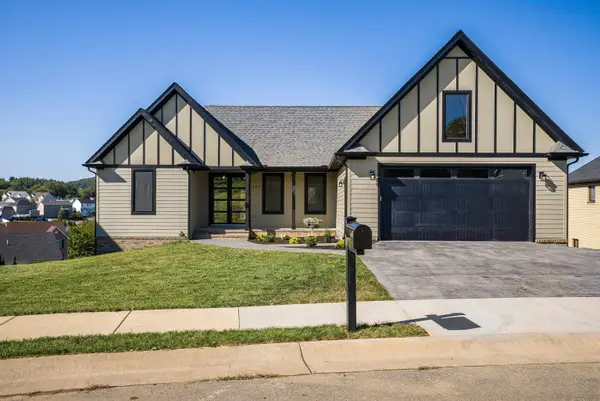 $694,500Pending5 beds 4 baths4,620 sq. ft.
$694,500Pending5 beds 4 baths4,620 sq. ft.465 Rachel Dr, Penn Laird, VA 22846
MLS# 669387Listed by: OLD DOMINION REALTY INC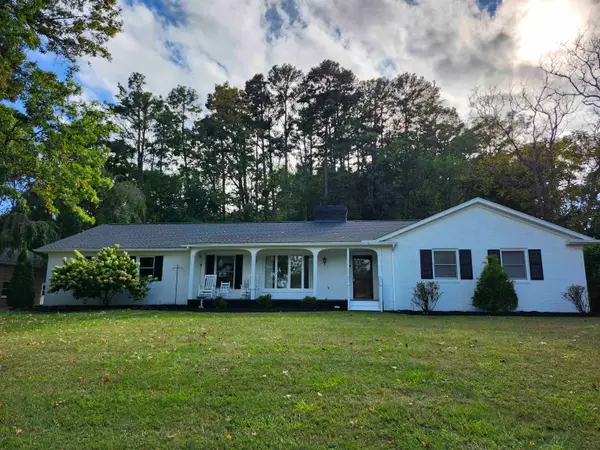 $499,900Active3 beds 2 baths2,619 sq. ft.
$499,900Active3 beds 2 baths2,619 sq. ft.3728 Spotswood Trl, Penn Laird, VA 22846
MLS# 668888Listed by: APMS REALTY LLC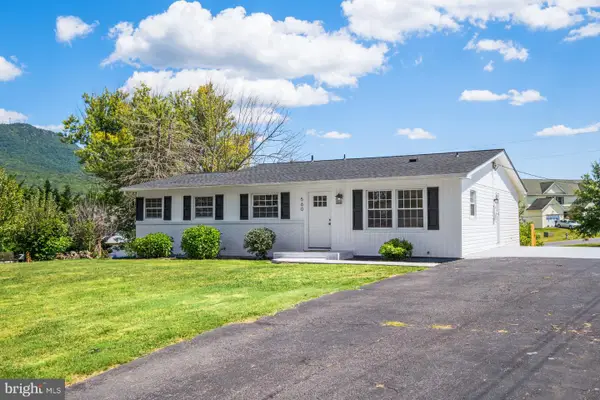 $390,000Active4 beds 3 baths2,356 sq. ft.
$390,000Active4 beds 3 baths2,356 sq. ft.560 Massanutten View Dr, PENN LAIRD, VA 22846
MLS# VARO2002548Listed by: RE/MAX PERFORMANCE REALTY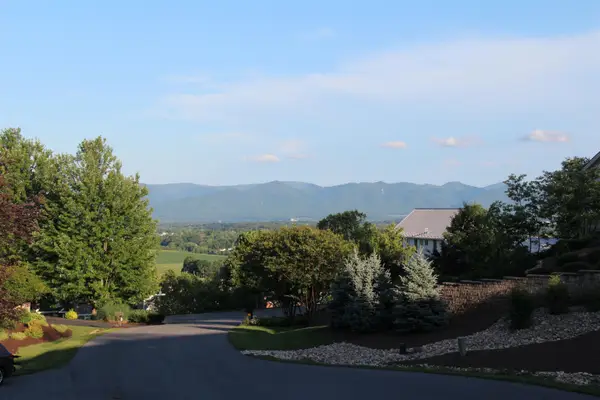 $159,900Active0.5 Acres
$159,900Active0.5 Acres150 Pelham Pl, Rockingham, VA 22801
MLS# 666044Listed by: VALLEY REALTY ASSOCIATES $974,900Active5 beds 4 baths4,679 sq. ft.
$974,900Active5 beds 4 baths4,679 sq. ft.4111 Spotswood Trl, PENN LAIRD, VA 22846
MLS# VARO2002262Listed by: OLD DOMINION REALTY $997,000Active4 beds 4 baths5,214 sq. ft.
$997,000Active4 beds 4 baths5,214 sq. ft.5983 Labs Run Ln, PENN LAIRD, VA 22846
MLS# VARO2002248Listed by: MELINDA BEAM SHENONDOAH VALLEY REAL ESTATE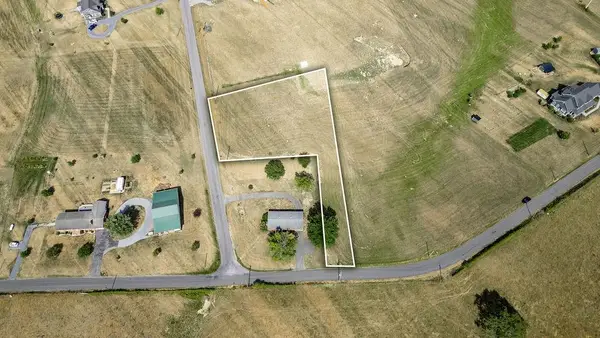 $169,900Active1.06 Acres
$169,900Active1.06 Acres0 Duck Run Rd, Penn Laird, VA 22846
MLS# 660749Listed by: REAL BROKER LLC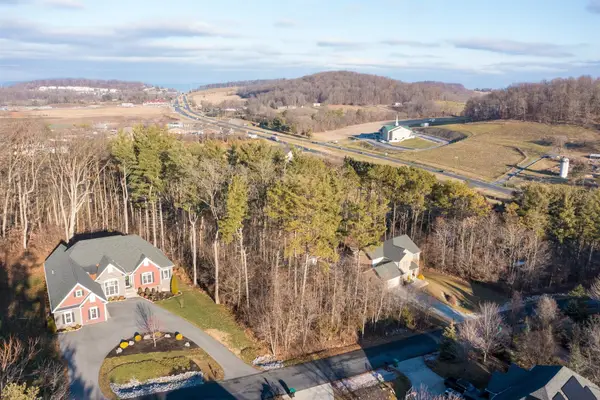 $139,000Active0.93 Acres
$139,000Active0.93 AcresTBD Steeplechase Dr, Penn Laird, VA 22846
MLS# 663588Listed by: NEST REALTY HARRISONBURG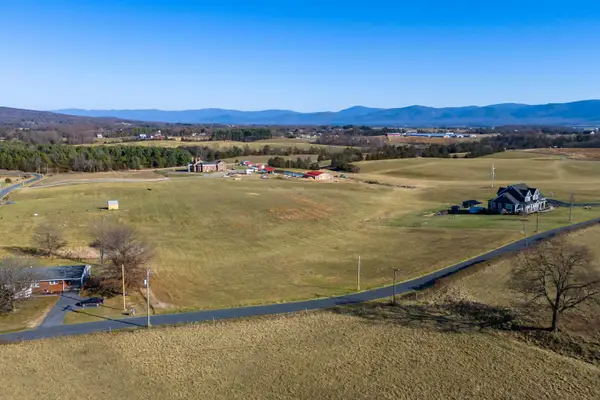 $219,900Active2.55 Acres
$219,900Active2.55 Acres6165 Oak Shade Rd, Penn Laird, VA 22846
MLS# 647910Listed by: FUNKHOUSER REAL ESTATE GROUP
