5983 Labs Run Ln, Penn Laird, VA 22846
Local realty services provided by:Better Homes and Gardens Real Estate Pathways
5983 Labs Run Ln,Penn Laird, VA 22846
$925,000
- 4 Beds
- 4 Baths
- 5,839 sq. ft.
- Single family
- Active
Listed by: melinda beam
Office: melinda beam shenandoah valley real estate
MLS#:662500
Source:CHARLOTTESVILLE
Price summary
- Price:$925,000
- Price per sq. ft.:$158.42
About this home
Prime 26 acre estate. A rare combination of location, privacy, tranquility, recreational opportunities, and modern amenities creating the perfect sanctuary for those seeking a peaceful retreat and/or a home-based business in a great location. A paved drive to the expansive custom-built brick home winds through the land showcasing the beauty offering an exceptional level of privacy while being surrounded by nature’s beauty. Timeless architecture with single-level living convenience ensures both comfort and style. A thick slice of paradise and a true hidden gem. Open-concept great room extends to sunroom providing awesome wildlife viewings and an escape from the world. Two gas fireplaces for warmth and coziness and a plethora of built-in bookcases and cabinetry. Additional family game room on lower level, full bath, office and adaptable bedroom space. A tavern and large office or bedroom. Take a look at this home-sweet-home and then take a walk in the woods.
Contact an agent
Home facts
- Year built:1988
- Listing ID #:662500
- Added:320 day(s) ago
- Updated:February 14, 2026 at 03:50 PM
Rooms and interior
- Bedrooms:4
- Total bathrooms:4
- Full bathrooms:3
- Half bathrooms:1
- Living area:5,839 sq. ft.
Heating and cooling
- Cooling:Heat Pump
- Heating:Multi Fuel, Propane
Structure and exterior
- Year built:1988
- Building area:5,839 sq. ft.
- Lot area:26.39 Acres
Schools
- High school:Spotswood
- Middle school:Montevideo
- Elementary school:Cub Run (Rockingham)
Utilities
- Water:Public
Finances and disclosures
- Price:$925,000
- Price per sq. ft.:$158.42
- Tax amount:$3,685 (2025)
New listings near 5983 Labs Run Ln
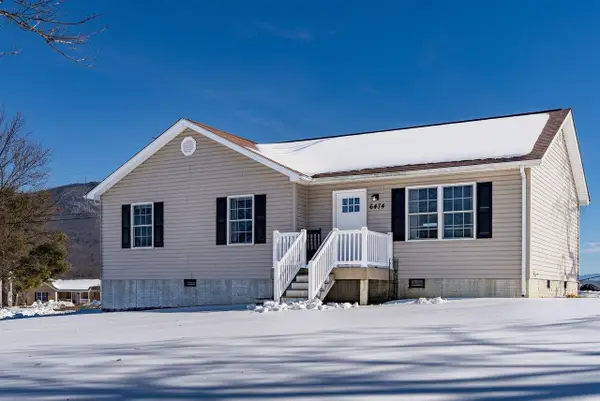 $330,000Pending3 beds 2 baths1,192 sq. ft.
$330,000Pending3 beds 2 baths1,192 sq. ft.6474 Donnagail Dr E, Penn Laird, VA 22846
MLS# 673109Listed by: FUNKHOUSER: EAST ROCKINGHAM- New
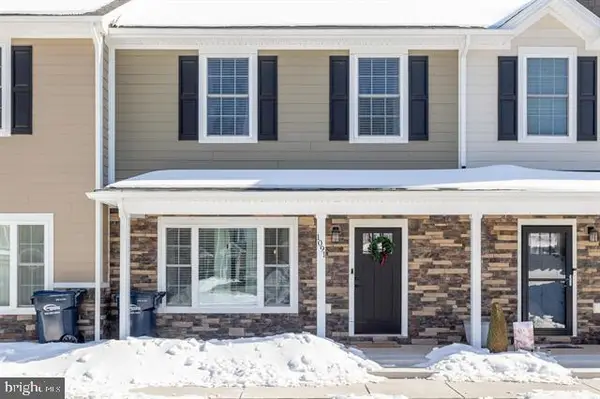 $324,900Active3 beds 3 baths1,548 sq. ft.
$324,900Active3 beds 3 baths1,548 sq. ft.1091 Bluemoon Dr, ROCKINGHAM, VA 22801
MLS# VARO2002828Listed by: OLD DOMINION REALTY - New
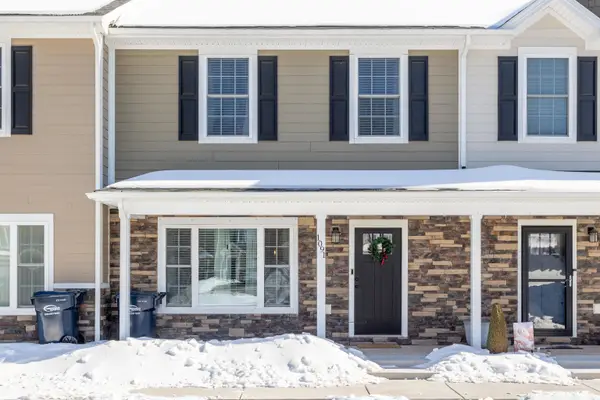 $324,900Active3 beds 3 baths2,322 sq. ft.
$324,900Active3 beds 3 baths2,322 sq. ft.1091 Bluemoon Dr, Rockingham, VA 22801
MLS# 672947Listed by: OLD DOMINION REALTY INC 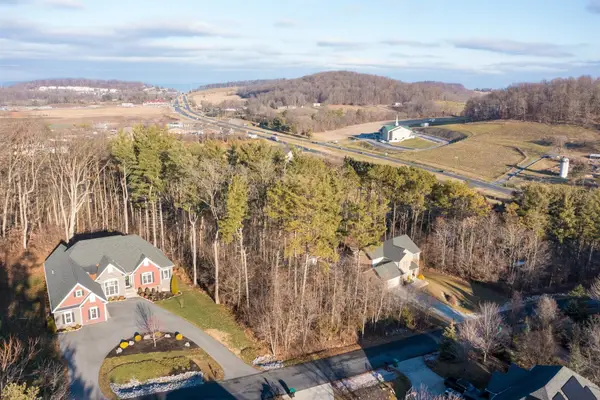 $129,000Active0.93 Acres
$129,000Active0.93 AcresTBD Steeplechase Dr, Penn Laird, VA 22846
MLS# 672193Listed by: NEST REALTY HARRISONBURG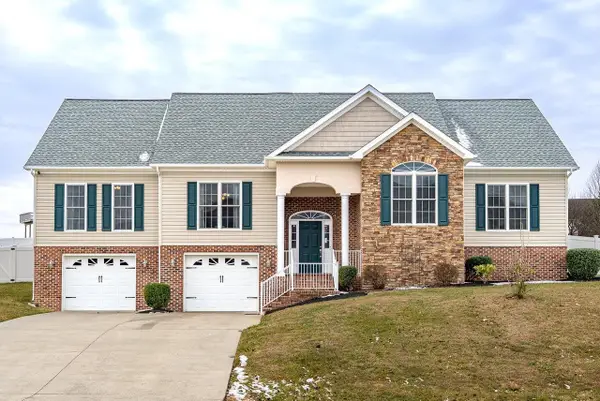 $549,000Pending4 beds 3 baths5,476 sq. ft.
$549,000Pending4 beds 3 baths5,476 sq. ft.6250 Dotts Ln, Penn Laird, VA 22846
MLS# 671874Listed by: OLD DOMINION REALTY INC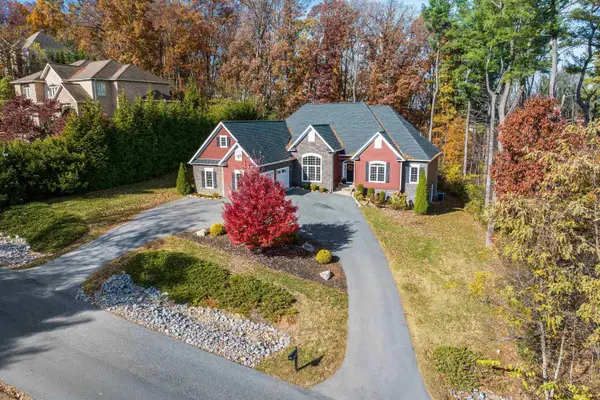 $949,900Active5 beds 3 baths4,433 sq. ft.
$949,900Active5 beds 3 baths4,433 sq. ft.124 Steeplechase Dr, Penn Laird, VA 22846
MLS# 670883Listed by: MASSANUTTEN REALTY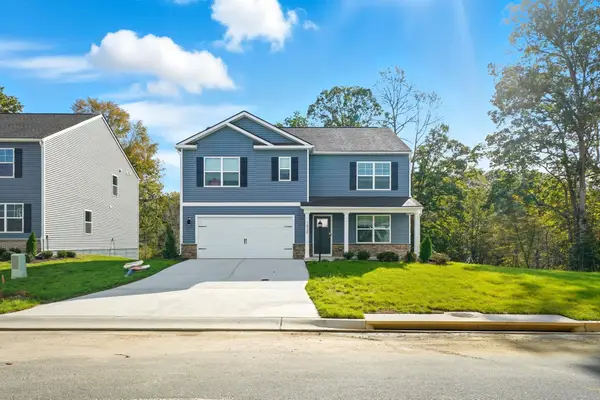 $502,790Active5 beds 3 baths2,923 sq. ft.
$502,790Active5 beds 3 baths2,923 sq. ft.500 Rachel Dr, Penn Laird, VA 22846
MLS# 670870Listed by: D.R. HORTON REALTY OF VIRGINIA LLC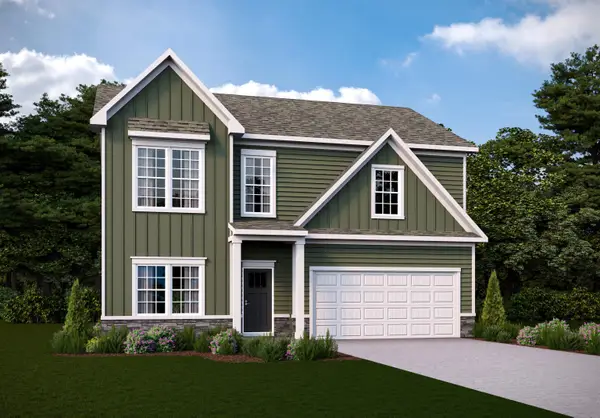 $472,790Active4 beds 3 baths2,670 sq. ft.
$472,790Active4 beds 3 baths2,670 sq. ft.4530 Christopher Pl, Penn Laird, VA 22846
MLS# 670871Listed by: D.R. HORTON REALTY OF VIRGINIA LLC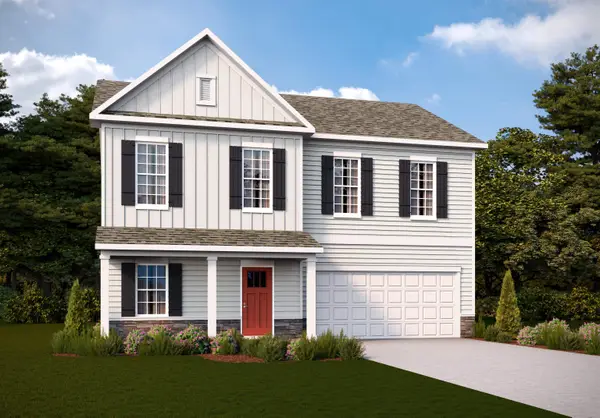 $482,790Active4 beds 3 baths2,679 sq. ft.
$482,790Active4 beds 3 baths2,679 sq. ft.4520 Christopher Pl, Penn Laird, VA 22846
MLS# 670872Listed by: D.R. HORTON REALTY OF VIRGINIA LLC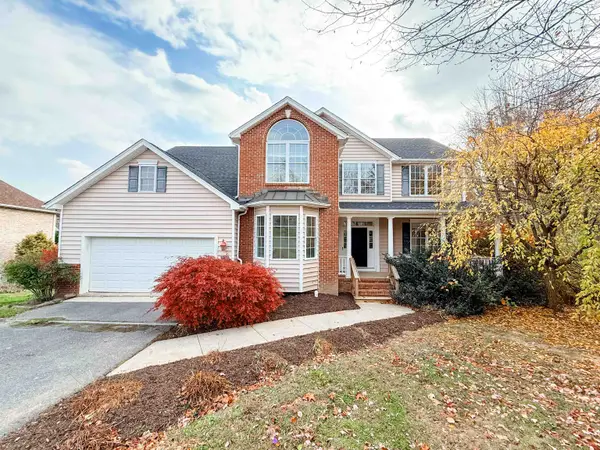 $615,000Pending5 beds 4 baths4,781 sq. ft.
$615,000Pending5 beds 4 baths4,781 sq. ft.601 Regiment Rd, Penn Laird, VA 22846
MLS# 670875Listed by: HANGER & ASSOCIATES

