6600 Lawyer Rd, Port Republic, VA 24471
Local realty services provided by:Better Homes and Gardens Real Estate Pathways
6600 Lawyer Rd,Port Republic, VA 24471
$599,000
- 3 Beds
- 4 Baths
- 5,874 sq. ft.
- Single family
- Pending
Listed by: robbi maxwell
Office: melinda beam shenandoah valley real estate
MLS#:670995
Source:CHARLOTTESVILLE
Price summary
- Price:$599,000
- Price per sq. ft.:$101.97
About this home
Experience peaceful, easy living while enjoying the privacy and views with room to breath and roam. Custom-built on a level, one-acre prime parcel in one of the Shenandoah Valley's most picturesque regions. Love will bite at first sight of the agrarian, mountain and rolling pasture views from the covered veranda, kitchen, dining, office and bedrooms. Nearby, the confluence of the North and South River access will call your name. A three-car garage, large deck, screened porch, detached heated workshop, and full basement all add to the value. From the mudroom through the sunny morning kitchen enhanced with granite, cherry cabinetry, cherry flooring, and tiled backsplash, to the first floor primary suite - the floor plan flows seamlessly. The main floor is enhanced by wood flooring and features free, always in season, natural art gallery. A two-story family-style living room is anchored by a brick fireplace, open staircase, and extends to expansive outdoor living retreat. The lower level provides many options. Large finished family room with built-in cabinetry and shelving, hobby area, guest space with full bath, options for additional bedrooms, and mudroom. This amazing property is priced to sell!
Contact an agent
Home facts
- Year built:1992
- Listing ID #:670995
- Added:2 day(s) ago
- Updated:November 15, 2025 at 09:07 AM
Rooms and interior
- Bedrooms:3
- Total bathrooms:4
- Full bathrooms:3
- Half bathrooms:1
- Living area:5,874 sq. ft.
Heating and cooling
- Cooling:Central Air, Heat Pump
- Heating:Forced Air, Heat Pump, Multi Fuel, Propane
Structure and exterior
- Year built:1992
- Building area:5,874 sq. ft.
- Lot area:1.02 Acres
Schools
- High school:East Rockingham
- Middle school:Elkton
- Elementary school:South River
Utilities
- Water:Private, Well
- Sewer:Septic Tank
Finances and disclosures
- Price:$599,000
- Price per sq. ft.:$101.97
- Tax amount:$3,703 (2025)
New listings near 6600 Lawyer Rd
- New
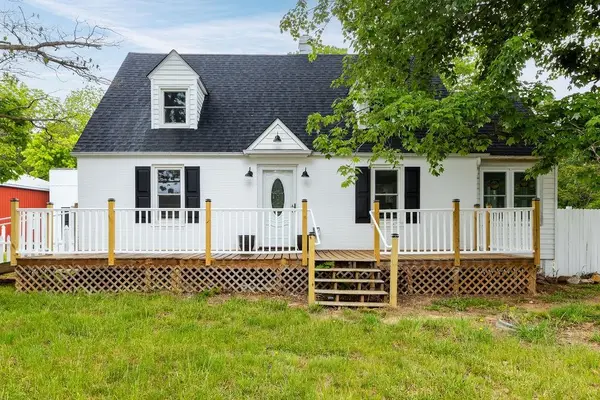 $365,000Active4 beds 3 baths3,747 sq. ft.
$365,000Active4 beds 3 baths3,747 sq. ft.14372 South East Side Hwy, Grottoes, VA 24401
MLS# 670881Listed by: KLINE MAY REALTY 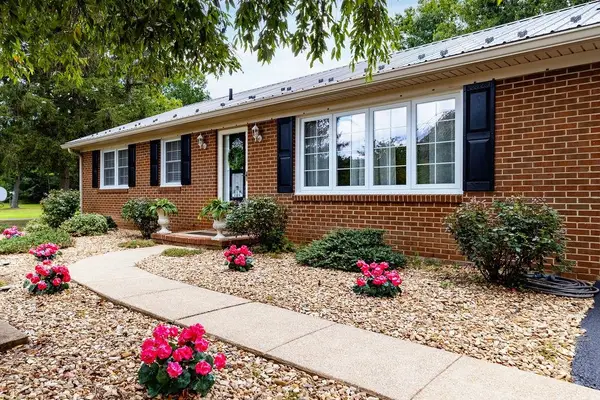 $479,900Pending3 beds 2 baths3,793 sq. ft.
$479,900Pending3 beds 2 baths3,793 sq. ft.13711 South East Side Hwy, Port Republic, VA 24471
MLS# 670173Listed by: LONG & FOSTER REAL ESTATE INC STAUNTON/WAYNESBORO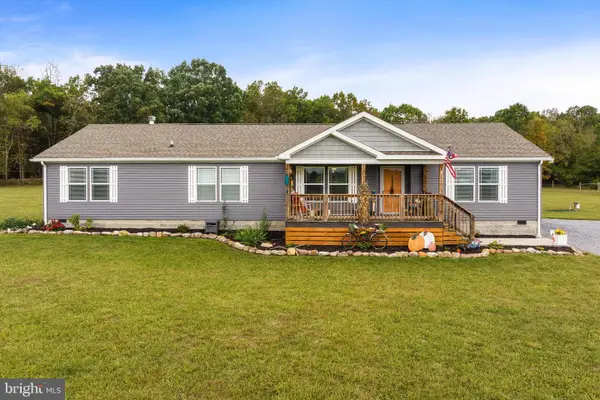 $549,999Active3 beds 2 baths2,201 sq. ft.
$549,999Active3 beds 2 baths2,201 sq. ft.7669 Fife Ln, PORT REPUBLIC, VA 24471
MLS# VARO2002628Listed by: JOHNSTON AND RHODES REAL ESTATE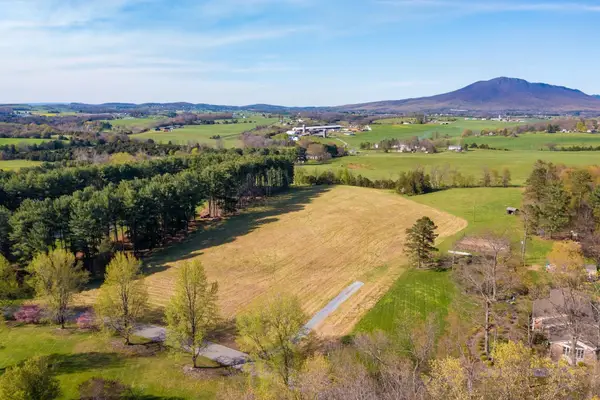 $325,000Active5.67 Acres
$325,000Active5.67 AcresLot 5 Fox Hill Dr, Port Republic, VA 24471
MLS# 663771Listed by: TROBAUGH GROUP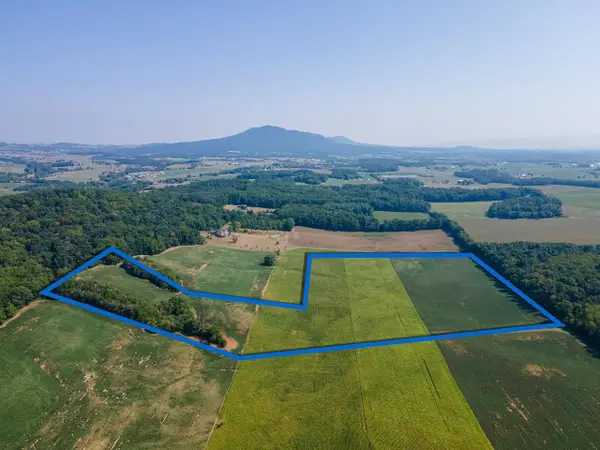 $980,000Active28 Acres
$980,000Active28 AcresTBD Doe Hill Rd, Port Republic, VA 24471
MLS# 655620Listed by: FUNKHOUSER REAL ESTATE GROUP
