11834 Kings Pond Drive, Providence Forge, VA 23140
Local realty services provided by:Better Homes and Gardens Real Estate Base Camp
11834 Kings Pond Drive,Providence Forge, VA 23140
$694,495
- 4 Beds
- 3 Baths
- 3,509 sq. ft.
- Single family
- Active
Listed by:mike chenault
Office:hometown realty
MLS#:2522992
Source:RV
Price summary
- Price:$694,495
- Price per sq. ft.:$197.92
- Monthly HOA dues:$87.25
About this home
The BRICKSHIRE CREEKWOOD boasts just under 3500 square feet, 4 bedrooms, a large loft area, and spacious open concept first floor. Also on the first floor, you’ll find the primary suite, including a large bedroom, full ceramic tile bathroom, and walk-in closet. Upstairs, you’ll find a loft and three bedrooms, including a second primary suite. Available options include a flex room, screened porch, and double sided fire place. Included at this price point is Hardie siding, luxury owner’s bathroom, lot price, elevation B, and upgraded Emerald finishes package. PICTURES ARE FROM A PREVIOUS BUILD AND MAY NOT REPRESENT EXACT FINISHES. Does the Creekwood not meet your needs? We can build a number of floor plans on this lot in particular. This is your chance to own one of the last 1+ acre lots available in the highly sought after Brickshire community! The lot on offer is an amazing, golf-course adjacent, corner lot. It is 1.2 acres, level and imminently buildable. Brickshire is home to world class amenities, including a Golf-course, club house, pool, business center, fitness center, tennis courts, play grounds, ball field, running trails and so much more. Buyer is free to build "The Creekwood" or choose from a number of other elegant floor plans. Madison Model is available to view in a near-by neighborhood. Call agent for details. NOTE: HOME IS TO BE BUILT. PICTURES SHOWN ARE SAMPLES FOR ILLUSTRATION PURPOSES ONLY AND MAY NOT REPRESENT FINISHED CONSTRUCTION DETAILS.
Contact an agent
Home facts
- Year built:2025
- Listing ID #:2522992
- Added:47 day(s) ago
- Updated:October 02, 2025 at 02:43 PM
Rooms and interior
- Bedrooms:4
- Total bathrooms:3
- Full bathrooms:2
- Half bathrooms:1
- Living area:3,509 sq. ft.
Heating and cooling
- Cooling:Central Air
- Heating:Electric, Heat Pump
Structure and exterior
- Roof:Asphalt, Metal
- Year built:2025
- Building area:3,509 sq. ft.
- Lot area:1.21 Acres
Schools
- High school:New Kent
- Middle school:New Kent
- Elementary school:New Kent
Utilities
- Water:Public
- Sewer:Public Sewer
Finances and disclosures
- Price:$694,495
- Price per sq. ft.:$197.92
- Tax amount:$630 (2024)
New listings near 11834 Kings Pond Drive
- Coming Soon
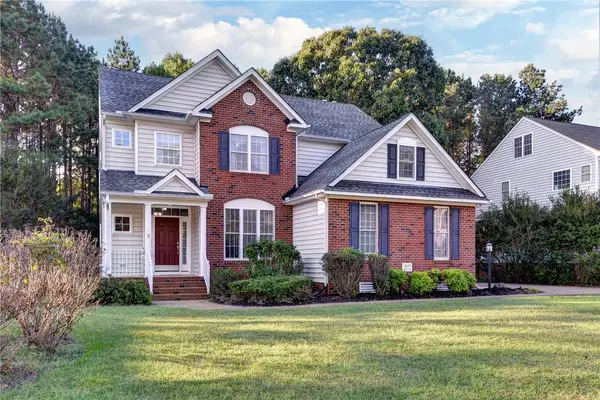 $545,000Coming Soon5 beds 5 baths
$545,000Coming Soon5 beds 5 baths4120 Virginia Rail Drive, Providence Forge, VA 23140
MLS# 2503351Listed by: LIZ MOORE & ASSOCIATES-2 - New
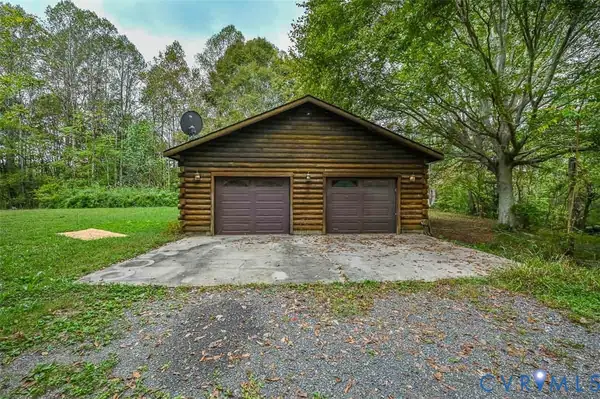 $425,000Active3 beds 2 baths1,508 sq. ft.
$425,000Active3 beds 2 baths1,508 sq. ft.5601 Pocahontas Trail, Providence Forge, VA 23140
MLS# 2527650Listed by: LONG & FOSTER REALTORS - New
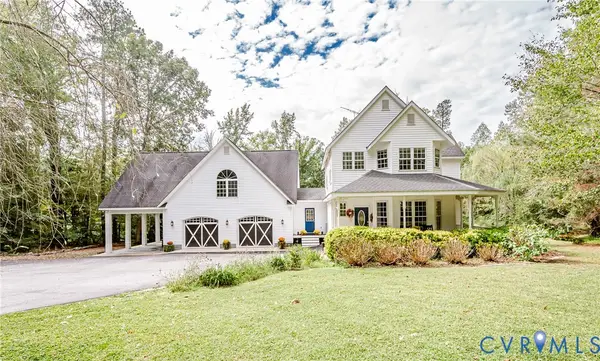 $539,950Active3 beds 3 baths1,967 sq. ft.
$539,950Active3 beds 3 baths1,967 sq. ft.5355 Pocahontas Trail, Providence Forge, VA 23140
MLS# 2527152Listed by: VIRGINIA CAPITAL REALTY 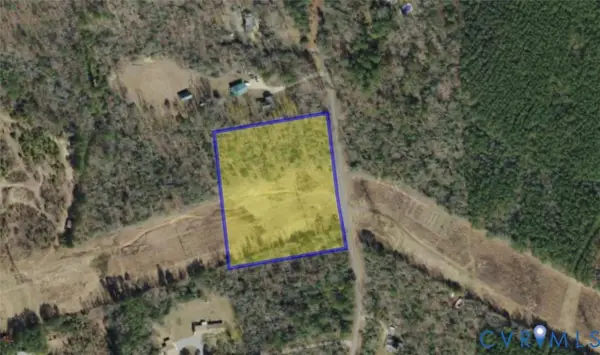 $99,999Pending4.57 Acres
$99,999Pending4.57 Acres0 Mt Pleasant Road, Providence Forge, VA 23140
MLS# 2527191Listed by: LIZ MOORE & ASSOCIATES- New
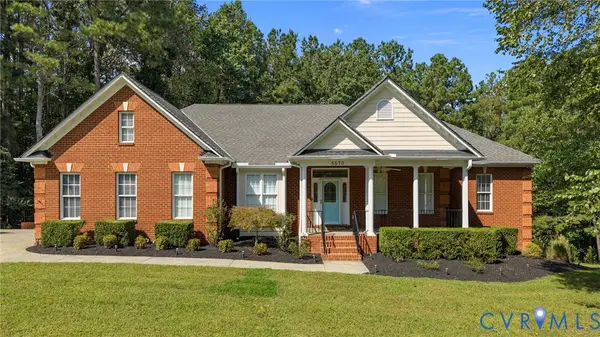 $850,000Active5 beds 4 baths5,273 sq. ft.
$850,000Active5 beds 4 baths5,273 sq. ft.5570 Tyshire Parkway, Providence Forge, VA 23140
MLS# 2526743Listed by: LONG & FOSTER REALTORS 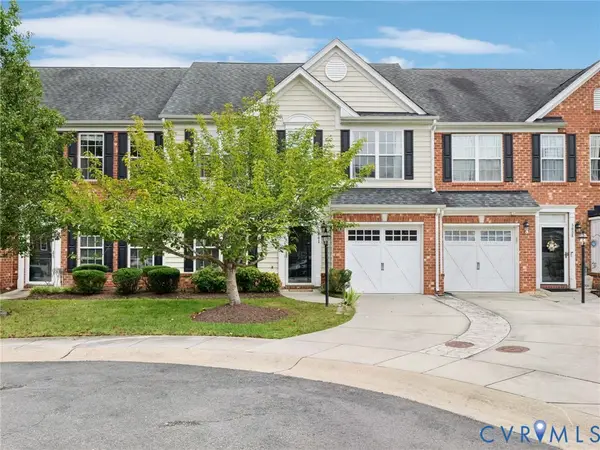 $345,000Active3 beds 3 baths1,958 sq. ft.
$345,000Active3 beds 3 baths1,958 sq. ft.5841 Nandina Circle, Providence Forge, VA 23140
MLS# 2525394Listed by: LONG & FOSTER REALTORS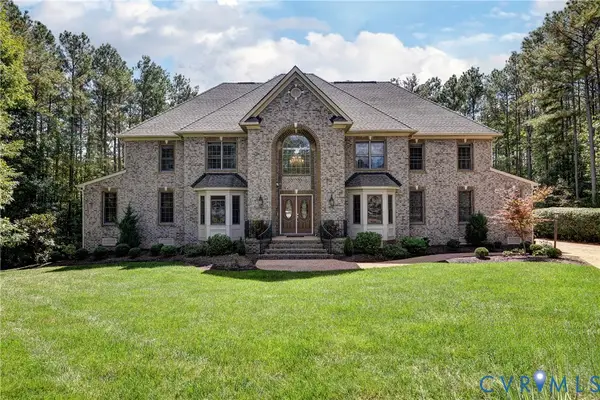 $795,000Active4 beds 5 baths5,089 sq. ft.
$795,000Active4 beds 5 baths5,089 sq. ft.4650 Sedge Wren Court, Providence Forge, VA 23140
MLS# 2525442Listed by: LIZ MOORE & ASSOCIATES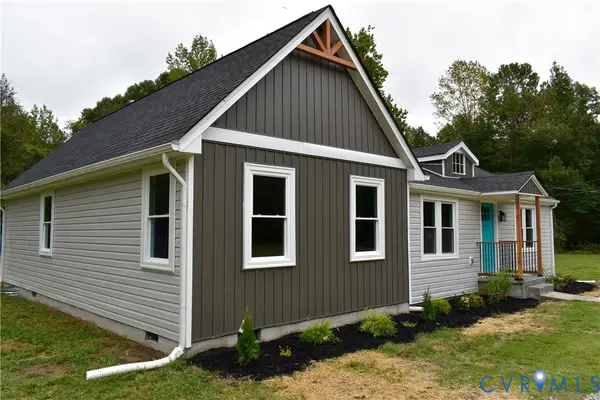 $399,999Active3 beds 2 baths1,615 sq. ft.
$399,999Active3 beds 2 baths1,615 sq. ft.5311 E Mountcastle Road, Providence Forge, VA 23140
MLS# 2523258Listed by: COMMONWEALTH REAL ESTATE CO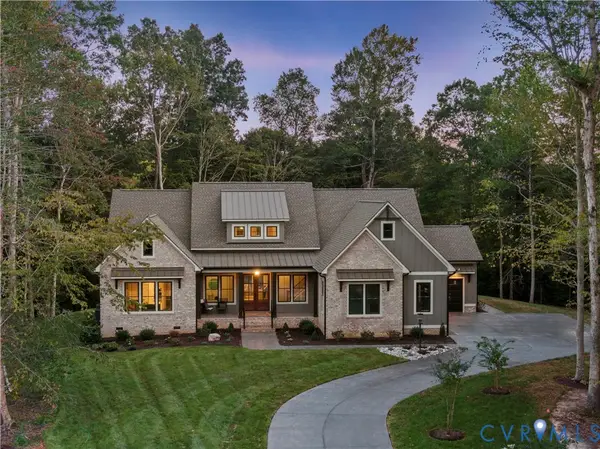 $898,495Active4 beds 4 baths4,066 sq. ft.
$898,495Active4 beds 4 baths4,066 sq. ft.20307 Old Telegraph Court, Providence Forge, VA 23089
MLS# 2524398Listed by: HOMETOWN REALTY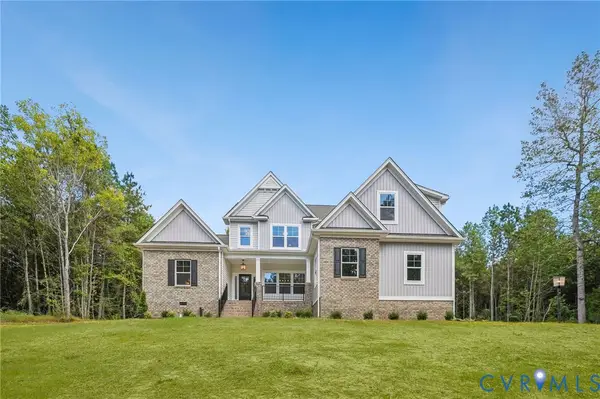 $789,900Pending4 beds 4 baths3,509 sq. ft.
$789,900Pending4 beds 4 baths3,509 sq. ft.13160 Pocahontas Trail, Providence Forge, VA 23140
MLS# 2525290Listed by: HOMETOWN REALTY
