17842 Oakmont Way, PURCELLVILLE, VA 20132
Local realty services provided by:Better Homes and Gardens Real Estate Premier
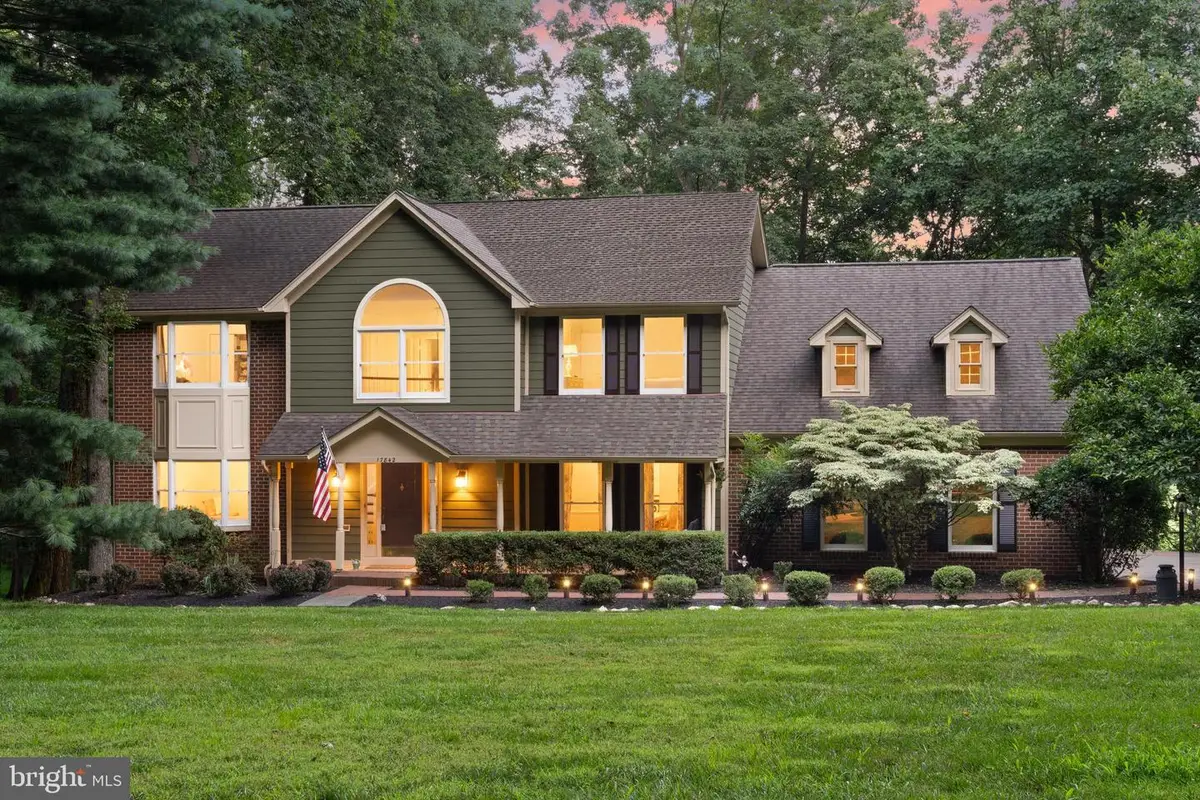
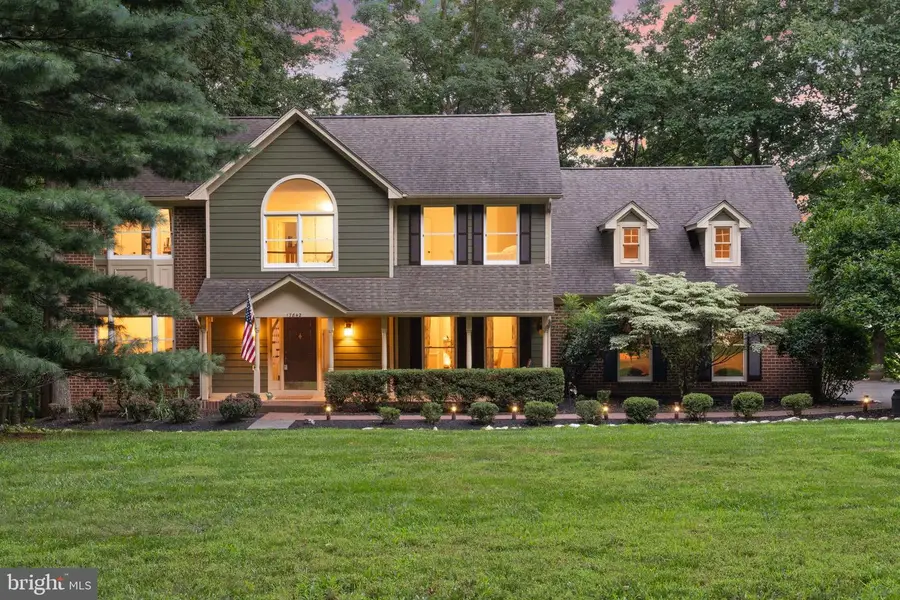
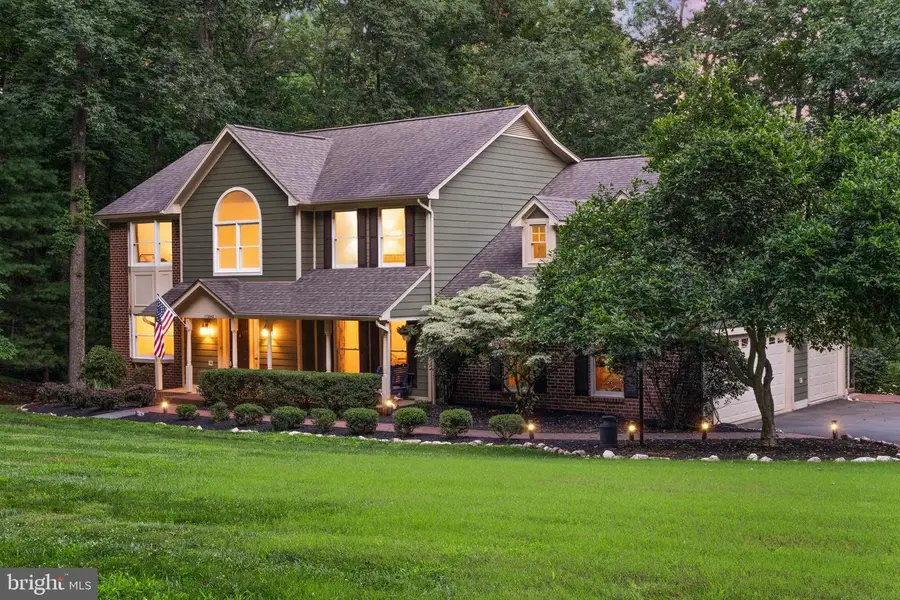
17842 Oakmont Way,PURCELLVILLE, VA 20132
$1,175,000
- 5 Beds
- 4 Baths
- 4,670 sq. ft.
- Single family
- Active
Listed by:keren jayne
Office:pearson smith realty, llc.
MLS#:VALO2104842
Source:BRIGHTMLS
Price summary
- Price:$1,175,000
- Price per sq. ft.:$251.61
- Monthly HOA dues:$40
About this home
At the end of a quiet cul-de-sac in the sought-after Farmington on the Green community, this stunning 5-bedroom, 3.5-bath estate blends space, privacy, and charm into one unforgettable home. Just minutes from downtown Purcellville, you’re close enough to enjoy the shops, dining, and community events, yet tucked away on 2.23 scenic acres that back to 43+ acres of protected open space.
From the moment you arrive, the setting draws you in—a flat, grassy front yard perfect for games and gatherings, and a wooded backyard offering natural shade, year-round beauty, and the feeling of having your very own nature preserve. Whether you dream of a pool, expansive gardens, zip lines through the trees, or a backyard campsite for starry nights, this property is a blank canvas for your dreams.
Adding to the lifestyle is nearby Franklin Park, where year-round events and activities bring the community together. From Fourth of July fireworks to art and theater exhibits, swimming at the popular pool and water park, to frisbee golf and fishing, the park offers endless opportunities for recreation and connection just steps from home.
Inside, nearly 5,000 finished square feet welcome you with fresh paint, newly refinished hardwood floors, and new carpet on all three levels. The two-story foyer opens to light-filled living and dining rooms and a private office with built-ins and French doors. The gourmet kitchen, complete with double ovens and a sunny breakfast area, flows seamlessly to the deck and screened porch—perfect for entertaining or quiet morning coffee with a view.
Upstairs, the expansive primary suite is a true retreat with a sitting area, two walk-in closets, and a spa-like bath featuring an exquisite clawfoot tub and oversized shower. Three additional bedrooms share an updated hall bath. The finished walk-out basement extends your living space with a large rec room, 5th bedroom/in-law suite, full bath, and abundant storage.
Recent updates ensure peace of mind: 2025—paint, carpet, hardwood, lighting, laundry/mudroom; 2022—main/basement HVAC & well pump; 2015—roof, HardiPlank siding, garage doors. Additional features include 3 HVAC zones, an invisible pet fence, radon mitigation system, and a low $480/year HOA.
Close to Rt. 7, the Hamilton commuter lot, wineries, parks, and all that Western Loudoun has to offer, this move-in-ready estate offers space to breathe in a community that feels like home. Schedule a tour and bring an offer!
Contact an agent
Home facts
- Year built:1989
- Listing Id #:VALO2104842
- Added:4 day(s) ago
- Updated:August 26, 2025 at 04:30 AM
Rooms and interior
- Bedrooms:5
- Total bathrooms:4
- Full bathrooms:3
- Half bathrooms:1
- Living area:4,670 sq. ft.
Heating and cooling
- Cooling:Ceiling Fan(s), Central A/C, Heat Pump(s), Programmable Thermostat, Zoned
- Heating:Central, Electric, Heat Pump(s), Programmable Thermostat, Zoned
Structure and exterior
- Roof:Architectural Shingle
- Year built:1989
- Building area:4,670 sq. ft.
- Lot area:2.23 Acres
Schools
- High school:WOODGROVE
- Middle school:HARMONY
- Elementary school:MOUNTAIN VIEW
Utilities
- Water:Private, Well
Finances and disclosures
- Price:$1,175,000
- Price per sq. ft.:$251.61
- Tax amount:$8,434 (2025)
New listings near 17842 Oakmont Way
- New
 $2,295,000Active-- beds -- baths4,872 sq. ft.
$2,295,000Active-- beds -- baths4,872 sq. ft.101 & 109 N 21st St, PURCELLVILLE, VA 20132
MLS# VALO2105110Listed by: SAMSON PROPERTIES 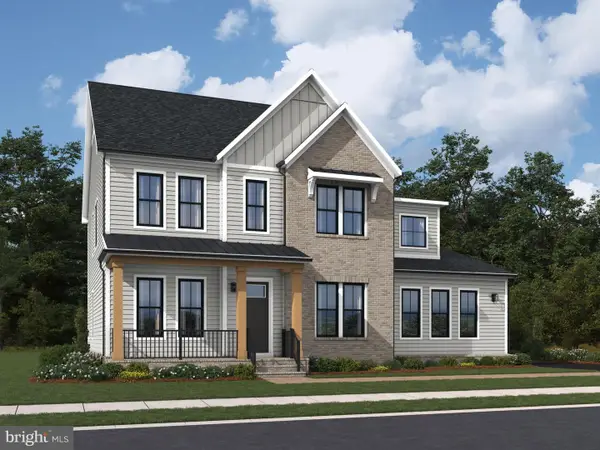 $1,456,935Active5 beds 6 baths4,868 sq. ft.
$1,456,935Active5 beds 6 baths4,868 sq. ft.14649 Fordson Ct, PURCELLVILLE, VA 20132
MLS# VALO2101980Listed by: PEARSON SMITH REALTY, LLC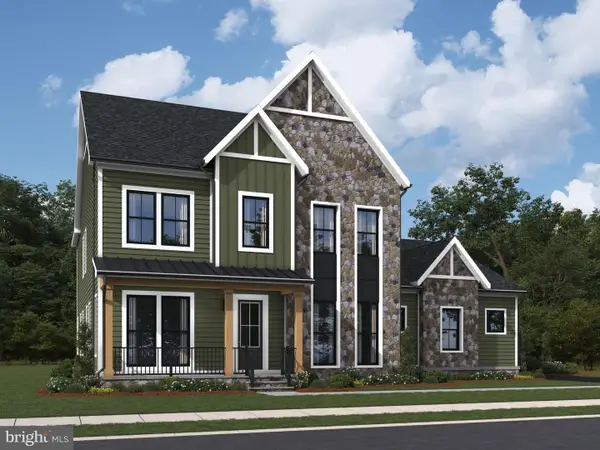 $1,607,301Active5 beds 5 baths5,684 sq. ft.
$1,607,301Active5 beds 5 baths5,684 sq. ft.14629 Fordson Ct, PURCELLVILLE, VA 20132
MLS# VALO2101982Listed by: PEARSON SMITH REALTY, LLC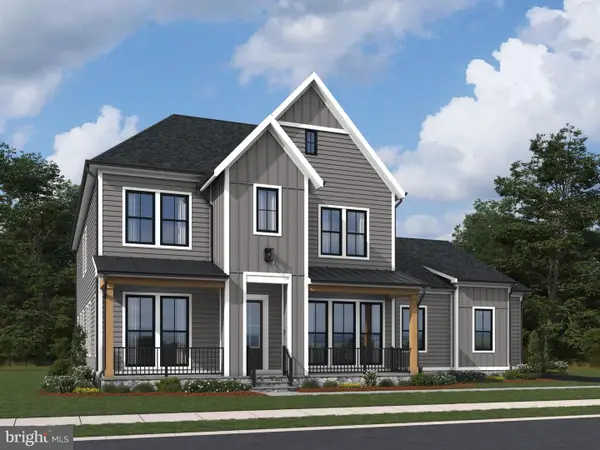 $1,515,095Active5 beds 5 baths5,622 sq. ft.
$1,515,095Active5 beds 5 baths5,622 sq. ft.14691 Fordson Ct, PURCELLVILLE, VA 20132
MLS# VALO2104756Listed by: PEARSON SMITH REALTY, LLC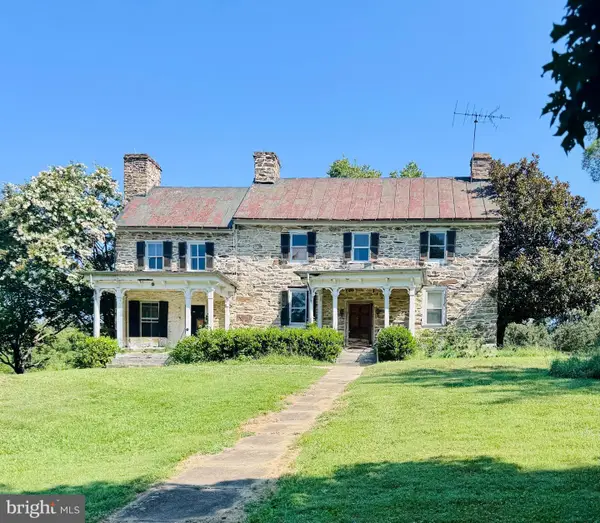 $1,450,000Pending4 beds 3 baths2,944 sq. ft.
$1,450,000Pending4 beds 3 baths2,944 sq. ft.19525 Telegraph Springs Rd, PURCELLVILLE, VA 20132
MLS# VALO2104126Listed by: PEARSON SMITH REALTY, LLC $1,199,000Pending4 beds 4 baths3,752 sq. ft.
$1,199,000Pending4 beds 4 baths3,752 sq. ft.35707 Sweet Branch Ct, PURCELLVILLE, VA 20132
MLS# VALO2104096Listed by: PEARSON SMITH REALTY, LLC- New
 $784,900Active4 beds 3 baths3,013 sq. ft.
$784,900Active4 beds 3 baths3,013 sq. ft.116 Desales Dr, PURCELLVILLE, VA 20132
MLS# VALO2104660Listed by: PEARSON SMITH REALTY, LLC - New
 $445,000Active3 beds 2 baths1,800 sq. ft.
$445,000Active3 beds 2 baths1,800 sq. ft.311 S 26th St, PURCELLVILLE, VA 20132
MLS# VALO2104810Listed by: KELLER WILLIAMS REALTY 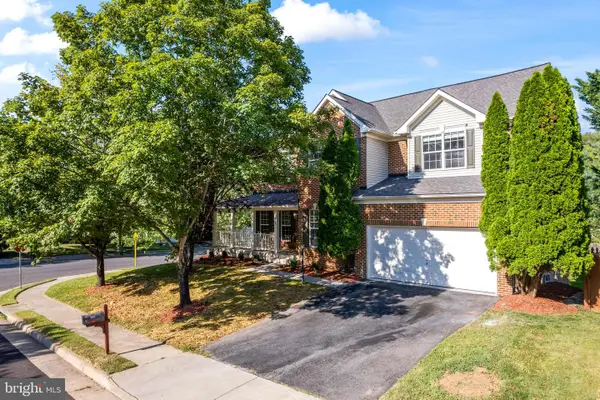 $829,900Active6 beds 4 baths4,073 sq. ft.
$829,900Active6 beds 4 baths4,073 sq. ft.300 N Old Dominion Ln, PURCELLVILLE, VA 20132
MLS# VALO2104588Listed by: SAMSON PROPERTIES
