311 S 26th St, Purcellville, VA 20132
Local realty services provided by:Better Homes and Gardens Real Estate Reserve
311 S 26th St,Purcellville, VA 20132
$415,000
- 3 Beds
- 2 Baths
- - sq. ft.
- Single family
- Sold
Listed by:kay dillon
Office:keller williams realty
MLS#:VALO2104810
Source:BRIGHTMLS
Sorry, we are unable to map this address
Price summary
- Price:$415,000
About this home
Amazing opportunity in Purcellville! 3 bedroom, 2 bath home with detached garage/work shed on a large quiet lot. Offering a traditional floor plan and plenty of natural light, this home provides the ease and convenience of one-level living. The main level includes a traditional living room, eat-in kitchen, bonus sunroom, full bathroom, and 3 bedrooms. One bedroom has been converted to an oversized laundry room but can easily be moved downstairs if preferred. The lower level includes a large rec space with built-in shelving, 3 additional rooms, and a full bath. A fully-fenced backyard with patio and garage/work shed on .25 acres completes the home. Sold as-is. Convenient to downtown Purcellville, shopping, dining, and schools. Welcome Home!
Contact an agent
Home facts
- Year built:1956
- Listing ID #:VALO2104810
- Added:44 day(s) ago
- Updated:September 29, 2025 at 05:50 AM
Rooms and interior
- Bedrooms:3
- Total bathrooms:2
- Full bathrooms:2
Heating and cooling
- Cooling:Attic Fan, Ceiling Fan(s), Ductless/Mini-Split, Window Unit(s)
- Heating:Baseboard - Hot Water, Heat Pump(s), Hot Water & Baseboard - Electric, Oil
Structure and exterior
- Year built:1956
Schools
- High school:LOUDOUN VALLEY
- Middle school:BLUE RIDGE
- Elementary school:EMERICK
Utilities
- Water:Public
- Sewer:Public Sewer
Finances and disclosures
- Price:$415,000
- Tax amount:$5,007 (2025)
New listings near 311 S 26th St
- New
 $735,000Active4 beds 3 baths3,184 sq. ft.
$735,000Active4 beds 3 baths3,184 sq. ft.420 W H St W, PURCELLVILLE, VA 20132
MLS# VALO2107820Listed by: RE/MAX DISTINCTIVE REAL ESTATE, INC. - Coming Soon
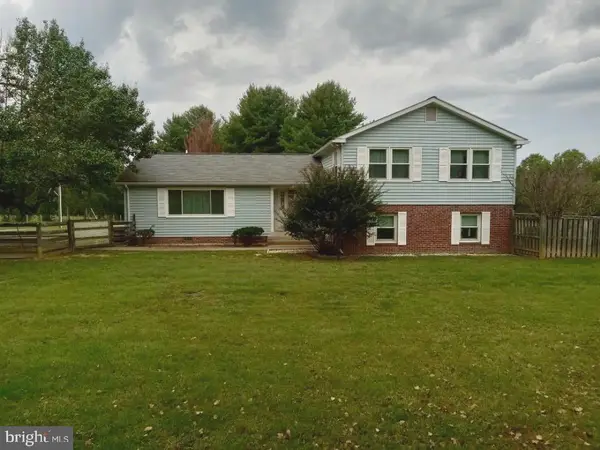 $1,200,000Coming Soon3 beds 3 baths
$1,200,000Coming Soon3 beds 3 baths18957 Airmont Rd, PURCELLVILLE, VA 20132
MLS# VALO2107398Listed by: SAMSON PROPERTIES - New
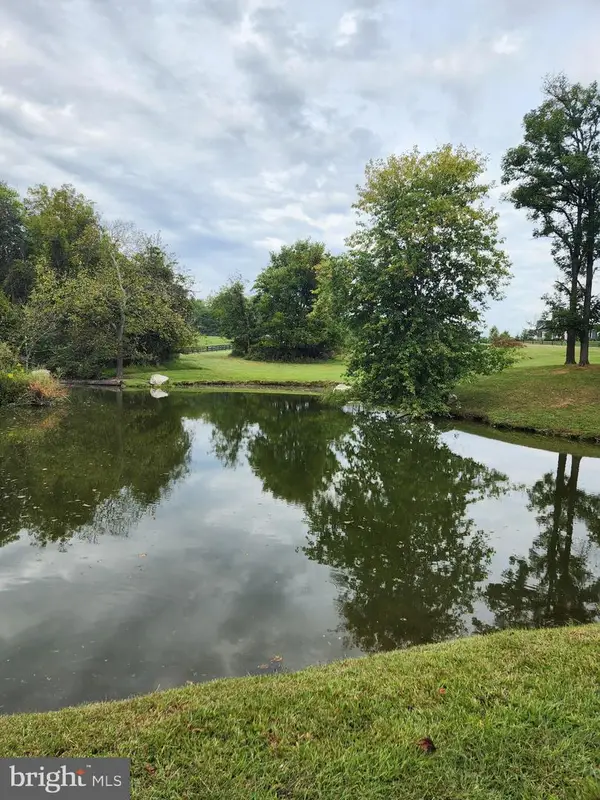 $700,000Active4.72 Acres
$700,000Active4.72 AcresShoemaker School Rd, PURCELLVILLE, VA 20132
MLS# VALO2107566Listed by: PEARSON SMITH REALTY, LLC - New
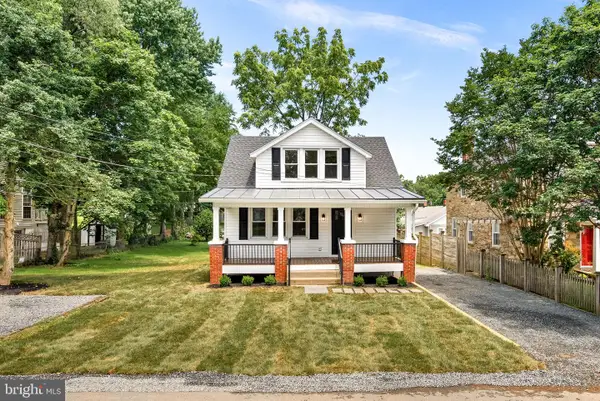 $665,000Active3 beds 2 baths1,245 sq. ft.
$665,000Active3 beds 2 baths1,245 sq. ft.321 W J St, PURCELLVILLE, VA 20132
MLS# VALO2107734Listed by: REAL BROKER, LLC - New
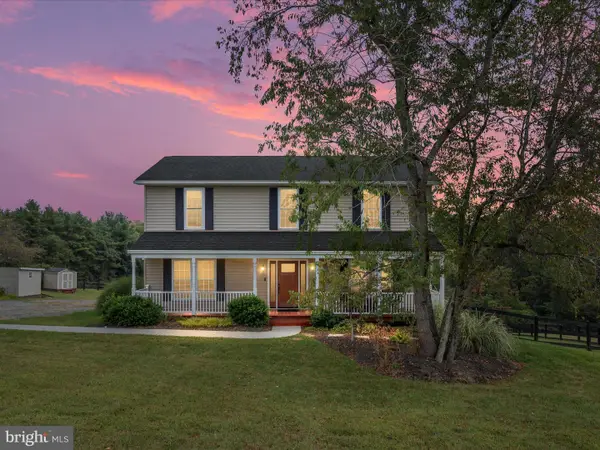 $850,000Active4 beds 3 baths2,812 sq. ft.
$850,000Active4 beds 3 baths2,812 sq. ft.37770 Snickersville Tpke, PURCELLVILLE, VA 20132
MLS# VALO2107546Listed by: CENTURY 21 NEW MILLENNIUM  $559,000Pending4 beds 4 baths2,261 sq. ft.
$559,000Pending4 beds 4 baths2,261 sq. ft.822 Savile Row Ter, PURCELLVILLE, VA 20132
MLS# VALO2107104Listed by: REDFIN CORPORATION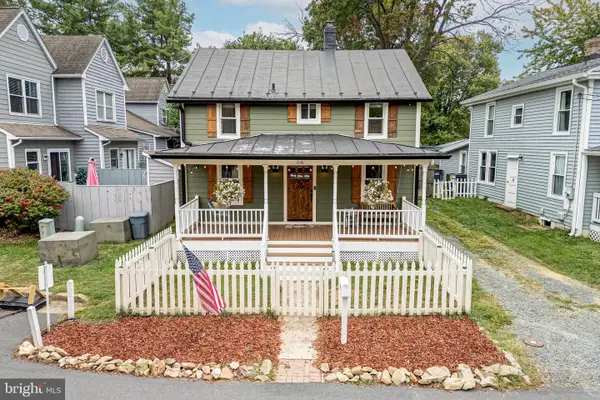 $575,000Pending3 beds 3 baths1,480 sq. ft.
$575,000Pending3 beds 3 baths1,480 sq. ft.216 W O St, PURCELLVILLE, VA 20132
MLS# VALO2107158Listed by: TTR SOTHEBYS INTERNATIONAL REALTY $945,000Pending4 beds 4 baths2,928 sq. ft.
$945,000Pending4 beds 4 baths2,928 sq. ft.36611 Fox Haven Ln, PURCELLVILLE, VA 20132
MLS# VALO2107170Listed by: WEICHERT, REALTORS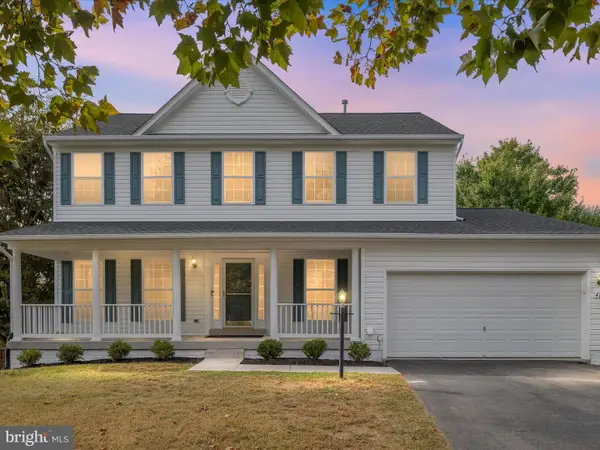 $800,000Pending5 beds 4 baths3,062 sq. ft.
$800,000Pending5 beds 4 baths3,062 sq. ft.416 Gatepost Ct, PURCELLVILLE, VA 20132
MLS# VALO2107172Listed by: CENTURY 21 NEW MILLENNIUM $725,000Pending4 beds 3 baths2,134 sq. ft.
$725,000Pending4 beds 3 baths2,134 sq. ft.608 E G St, PURCELLVILLE, VA 20132
MLS# VALO2106486Listed by: REDSTONE REALTY LLC
