19326 Airwell Ct, Purcellville, VA 20132
Local realty services provided by:Better Homes and Gardens Real Estate Maturo
19326 Airwell Ct,Purcellville, VA 20132
$2,725,000
- 6 Beds
- 9 Baths
- 10,043 sq. ft.
- Single family
- Pending
Listed by:leslie l carpenter
Office:compass
MLS#:VALO2107038
Source:BRIGHTMLS
Price summary
- Price:$2,725,000
- Price per sq. ft.:$271.33
- Monthly HOA dues:$108
About this home
With sweeping Blue Ridge Views and rolling terrain on over 13 acres along coveted historic Snickersville Turnpike in Western Loudoun. Stunning Classic Hunt Country residence with circular drive, stone pillar entry, motor court with a four car garage. Many rooms freshly painted and decorator features throughout. Outdoor stone paver walkways/patios, stone walls, multiple balconies with mountain views. Impressive Mitchell & Best design with over 10,000 square feet expanding three levels, custom moldings, built-ins and grand features throughout. Thoughtfully designed for luxurious everyday living or grand entertaining. Six bedrooms, six full baths and three half baths. Three fireplaces, mudroom with powder room, gallery wall, main-level study with built-ins, sunroom with wall of windows. Solid Wide-plank hardwoods on the main-level and upper landing. Custom niches and reading nooks lend to the unique layout and features. Chef’s kitchen with a Wolf rangetop with griddle, double ovens, commercial Sub Zero refrigerator, warming drawer, Wolf built-in steamer, Sub Zero wine fridge in the butler's pantry. Enjoy al fresco dining on the covered stone patio off the kitchen and breakfast room. Located off the kitchen, the family room has custom built-ins, gas fireplace and tray ceiling with crown molding. Primary bedroom with French door entry, private balcony with sweeping views, gas fireplace, dual walk-in closets, private sitting room with wetbar/built-ins. Luxury primary bath with open shower with dual showerheads, dual water closets. Additional highlights include separate guest suite (au pair), an amazing lower level with wetbar, media room with powder room, gym, wine room, sixth bedroom with en suite bath (in-law or au pair suite) and ample storage. Fine Art lighting, custom decorator finishes throughout. Ample room for a pool, poolhouse and equestrian facilities. Private neighborhood equestrian trail. Many spaces freshly painted. New Roof 2024, tankless hot water heaters. Just 30 minutes to Dulles Airport, one hour to DC, 15 minutes to downtown Middleburg.
Contact an agent
Home facts
- Year built:2005
- Listing ID #:VALO2107038
- Added:487 day(s) ago
- Updated:October 04, 2025 at 09:46 PM
Rooms and interior
- Bedrooms:6
- Total bathrooms:9
- Full bathrooms:6
- Half bathrooms:3
- Living area:10,043 sq. ft.
Heating and cooling
- Cooling:Central A/C
- Heating:Central, Electric, Forced Air, Heat Pump(s), Propane - Leased
Structure and exterior
- Roof:Architectural Shingle, Metal
- Year built:2005
- Building area:10,043 sq. ft.
- Lot area:13.29 Acres
Schools
- High school:WOODGROVE
- Middle school:HARMONY
Utilities
- Water:Public
Finances and disclosures
- Price:$2,725,000
- Price per sq. ft.:$271.33
- Tax amount:$16,102 (2025)
New listings near 19326 Airwell Ct
- New
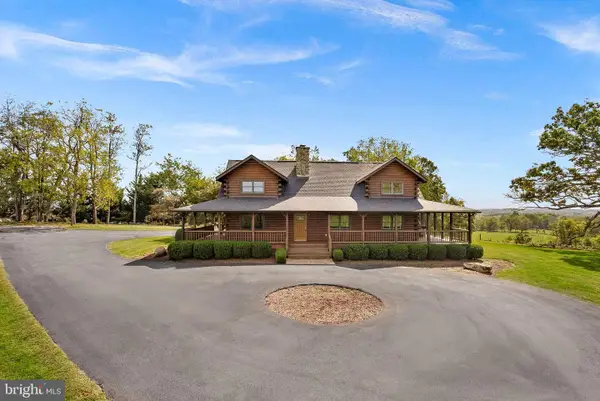 $1,185,000Active3 beds 4 baths3,588 sq. ft.
$1,185,000Active3 beds 4 baths3,588 sq. ft.18837 Trinity Church Rd, PURCELLVILLE, VA 20132
MLS# VALO2108360Listed by: GREEN LAWN REALTY - Coming Soon
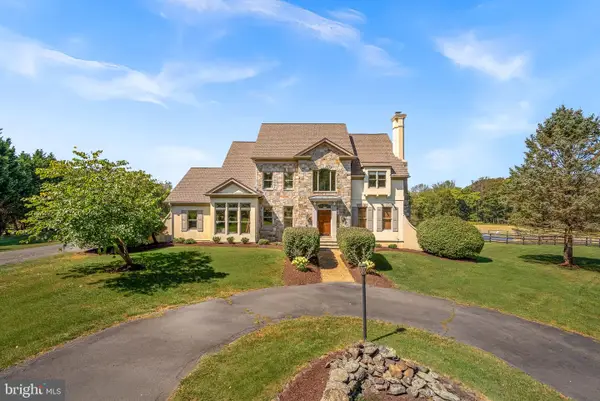 $1,150,000Coming Soon4 beds 5 baths
$1,150,000Coming Soon4 beds 5 baths19815 Greggsville Rd, PURCELLVILLE, VA 20132
MLS# VALO2107474Listed by: COMPASS - Coming SoonOpen Sat, 1 to 3pm
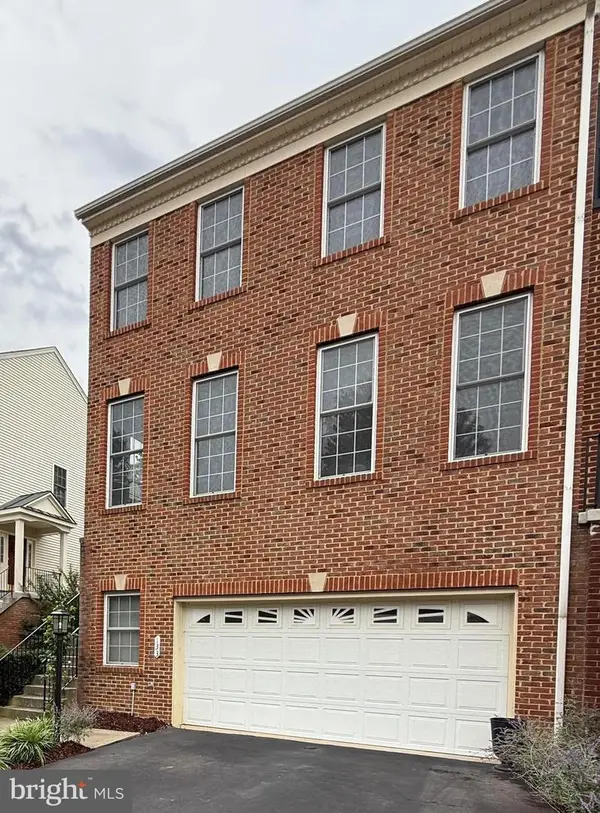 $659,000Coming Soon4 beds 4 baths
$659,000Coming Soon4 beds 4 baths133 Misty Pond Ter, PURCELLVILLE, VA 20132
MLS# VALO2108340Listed by: SAMSON PROPERTIES - New
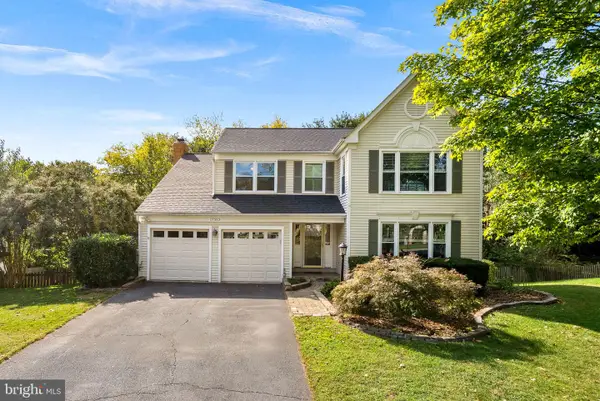 $730,000Active5 beds 4 baths2,740 sq. ft.
$730,000Active5 beds 4 baths2,740 sq. ft.17313 Pickwick Dr, PURCELLVILLE, VA 20132
MLS# VALO2104670Listed by: REAL BROKER, LLC - New
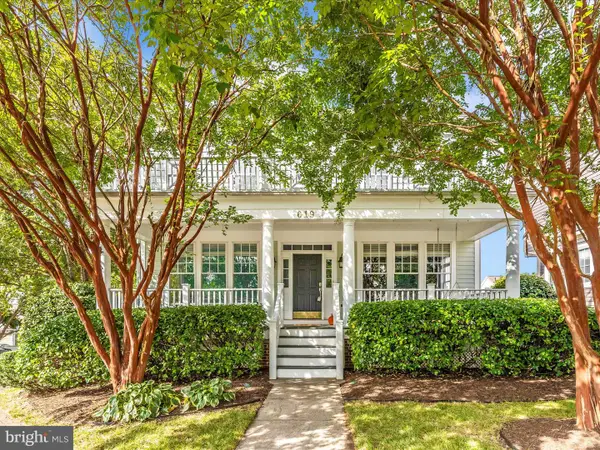 $775,000Active4 beds 3 baths2,926 sq. ft.
$775,000Active4 beds 3 baths2,926 sq. ft.619 Greysands Ln, PURCELLVILLE, VA 20132
MLS# VALO2106716Listed by: CENTURY 21 NEW MILLENNIUM - Coming SoonOpen Sat, 1 to 3pm
 $659,900Coming Soon4 beds 4 baths
$659,900Coming Soon4 beds 4 baths133 Misty Pond Ter, PURCELLVILLE, VA 20132
MLS# VALO2108010Listed by: SAMSON PROPERTIES - Open Sun, 12 to 3pmNew
 $1,299,000Active4 beds 4 baths4,080 sq. ft.
$1,299,000Active4 beds 4 baths4,080 sq. ft.37586 Hughesville Rd, PURCELLVILLE, VA 20132
MLS# VALO2108134Listed by: HUNT COUNTRY SOTHEBY'S INTERNATIONAL REALTY - Coming Soon
 $1,495,000Coming Soon4 beds 4 baths
$1,495,000Coming Soon4 beds 4 baths36972 Bridle Ridge Ln, PURCELLVILLE, VA 20132
MLS# VALO2108144Listed by: WASHINGTON FINE PROPERTIES, LLC - New
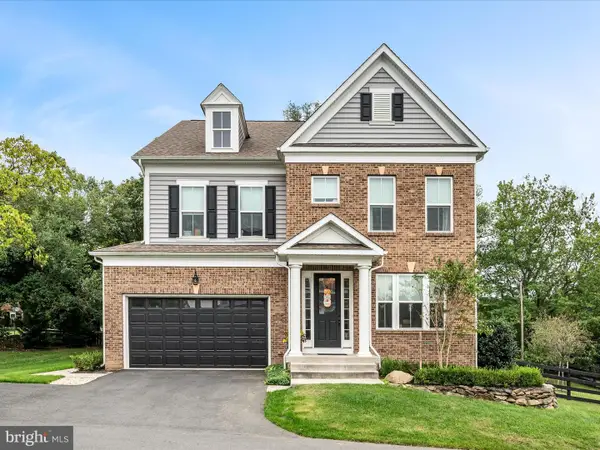 $1,039,998Active4 beds 4 baths4,348 sq. ft.
$1,039,998Active4 beds 4 baths4,348 sq. ft.221 S 32nd St, PURCELLVILLE, VA 20132
MLS# VALO2108036Listed by: RE/MAX ROOTS - Coming Soon
 $475,000Coming Soon2 beds 3 baths
$475,000Coming Soon2 beds 3 baths102 Frazer Dr, PURCELLVILLE, VA 20132
MLS# VALO2108028Listed by: CROSSROADS REALTORS
