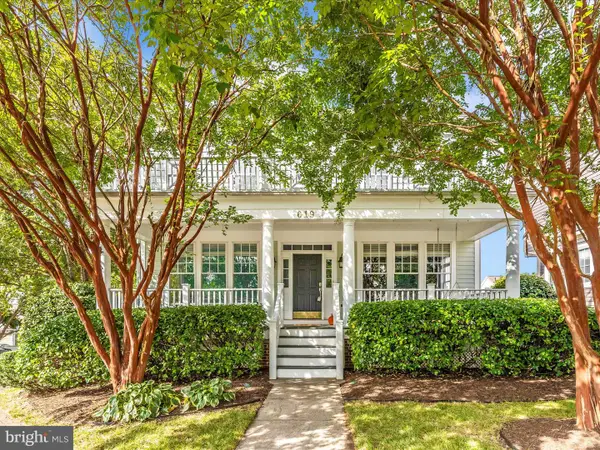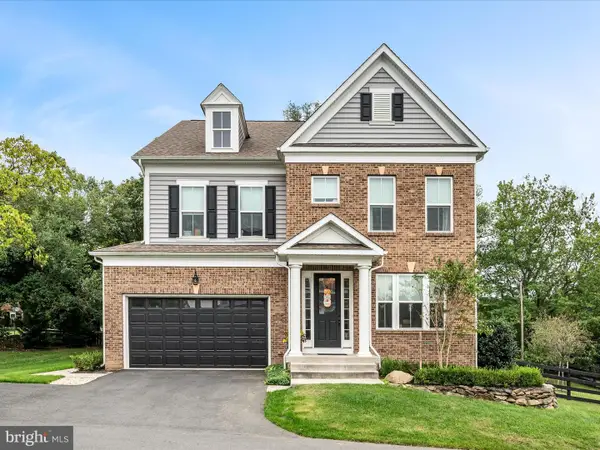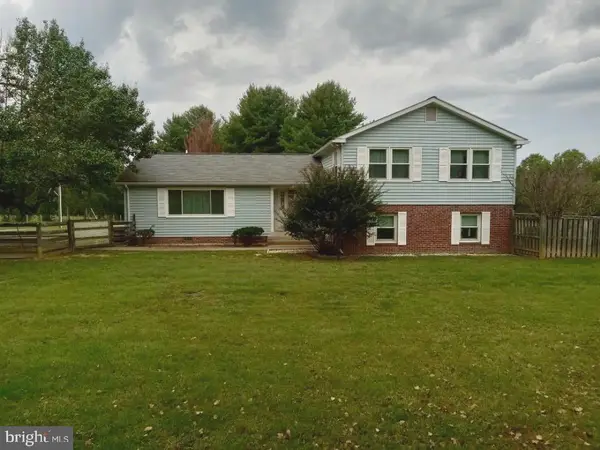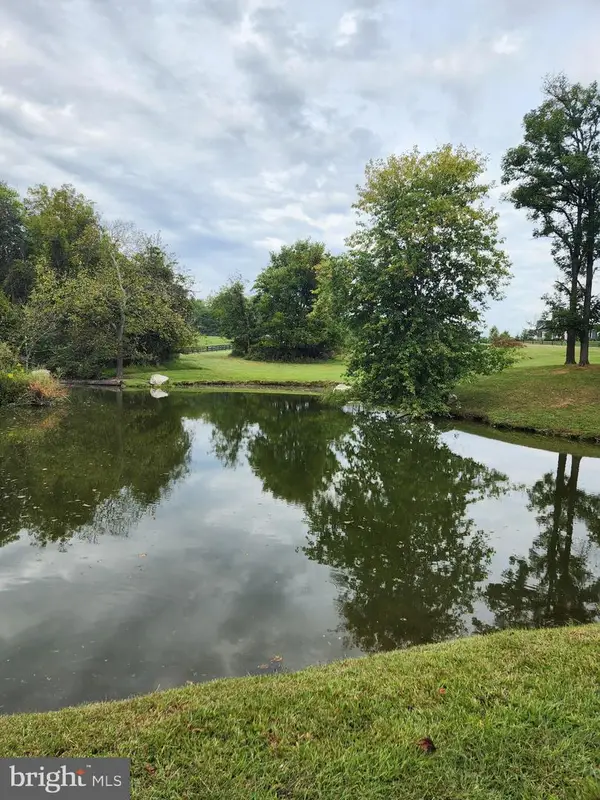133 Misty Pond Ter, Purcellville, VA 20132
Local realty services provided by:Better Homes and Gardens Real Estate Cassidon Realty
133 Misty Pond Ter,Purcellville, VA 20132
$659,900
- 3 Beds
- 5 Baths
- - sq. ft.
- Townhouse
- Coming Soon
Upcoming open houses
- Sat, Oct 1101:00 pm - 03:00 pm
Listed by:carolyn young
Office:samson properties
MLS#:VALO2108010
Source:BRIGHTMLS
Price summary
- Price:$659,900
- Monthly HOA dues:$171
About this home
Welcome to this stunning end-unit townhome in Purcellville Ridge, offering over 2,500 finished square feet across three thoughtfully designed levels. With 3 bedrooms, 2 full bathrooms, and 2 half bathrooms, this residence combines modern comfort, spacious living, and an enviable location just minutes from downtown Purcellville.
The main level showcases gleaming hardwood floors and an open layout ideal for everyday living and entertaining. At the heart of the home, the gourmet kitchen is a chef’s delight, complete with a bright morning room that extends to an entertainment deck. Overlooking landscaped perennial borders, this outdoor retreat is perfect for morning coffee or evening gatherings.
Upstairs, the primary suite serves as a true retreat with a generous walk-in closet and an upgraded bath featuring a soaking tub and separate shower. Two additional spacious bedrooms and a hall bath complete the upper level, offering plenty of room for family or guests.
The fully finished lower level expands the living space with a versatile recreation room warmed by a pellet stove, along with a convenient half bath—an inviting area for movie nights, hobbies, or gatherings.
Practicality meets convenience with an attached two-car garage featuring built-in shelving and overhead storage. A beautifully landscaped front and back yard, paired with a fenced backyard backing to open common space, creates a private oasis for outdoor enjoyment.
Community amenities include a pool, basketball and tennis courts, and a tot lot, ensuring there’s something for everyone. Beyond the neighborhood, Purcellville’s vibrant downtown offers dining and shopping favorites such as Magnolia’s at the Mill and Monk’s BBQ, along with charming boutiques and markets. Outdoor enthusiasts will love the nearby W&OD Trail, as well as Loudoun County’s many local wineries and breweries.
For commuters, Route 7 provides easy access to Leesburg, Ashburn, and Tysons Corner, while Route 287 connects seamlessly to Brunswick, MD, and I-70 for travel to Frederick and beyond. The nearby Brunswick MARC station also offers rail service directly into Washington, D.C.
Don’t miss the chance to own this beautiful end-unit townhome in one of Purcellville’s most desirable communities, where luxury and convenience come together in a perfect blend.
Contact an agent
Home facts
- Year built:2004
- Listing ID #:VALO2108010
- Added:1 day(s) ago
- Updated:October 03, 2025 at 05:32 AM
Rooms and interior
- Bedrooms:3
- Total bathrooms:5
- Full bathrooms:3
- Half bathrooms:2
Heating and cooling
- Cooling:Ceiling Fan(s), Central A/C, Heat Pump(s)
- Heating:Electric, Forced Air, Heat Pump(s)
Structure and exterior
- Roof:Architectural Shingle
- Year built:2004
Schools
- High school:LOUDOUN VALLEY
- Middle school:BLUE RIDGE
- Elementary school:EMERICK
Utilities
- Water:Public
- Sewer:Public Sewer
Finances and disclosures
- Price:$659,900
- Tax amount:$6,006 (2025)
New listings near 133 Misty Pond Ter
- New
 $775,000Active4 beds 3 baths2,926 sq. ft.
$775,000Active4 beds 3 baths2,926 sq. ft.619 Greysands Ln, PURCELLVILLE, VA 20132
MLS# VALO2106716Listed by: CENTURY 21 NEW MILLENNIUM - Coming Soon
 $659,900Coming Soon3 beds 5 baths
$659,900Coming Soon3 beds 5 baths133 Misty Pond Ter, PURCELLVILLE, VA 20132
MLS# VALO2108010Listed by: SAMSON PROPERTIES - Open Sun, 12 to 3pmNew
 $1,299,000Active4 beds 4 baths4,080 sq. ft.
$1,299,000Active4 beds 4 baths4,080 sq. ft.37586 Hughesville Rd, PURCELLVILLE, VA 20132
MLS# VALO2108134Listed by: HUNT COUNTRY SOTHEBY'S INTERNATIONAL REALTY - Coming Soon
 $1,495,000Coming Soon4 beds 4 baths
$1,495,000Coming Soon4 beds 4 baths36972 Bridle Ridge Ln, PURCELLVILLE, VA 20132
MLS# VALO2108144Listed by: WASHINGTON FINE PROPERTIES, LLC - New
 $1,039,998Active4 beds 4 baths4,348 sq. ft.
$1,039,998Active4 beds 4 baths4,348 sq. ft.221 S 32nd St, PURCELLVILLE, VA 20132
MLS# VALO2108036Listed by: RE/MAX ROOTS - Coming Soon
 $475,000Coming Soon2 beds 3 baths
$475,000Coming Soon2 beds 3 baths102 Frazer Dr, PURCELLVILLE, VA 20132
MLS# VALO2108028Listed by: CROSSROADS REALTORS - Open Sat, 1 to 3pmNew
 $550,000Active2 beds 4 baths2,253 sq. ft.
$550,000Active2 beds 4 baths2,253 sq. ft.219 Miles Hawk Ter, PURCELLVILLE, VA 20132
MLS# VALO2107822Listed by: REDFIN CORPORATION - New
 $735,000Active4 beds 3 baths3,184 sq. ft.
$735,000Active4 beds 3 baths3,184 sq. ft.420 W H St W, PURCELLVILLE, VA 20132
MLS# VALO2107820Listed by: RE/MAX DISTINCTIVE REAL ESTATE, INC. - New
 $1,200,000Active3 beds 3 baths2,476 sq. ft.
$1,200,000Active3 beds 3 baths2,476 sq. ft.18957 Airmont Rd, PURCELLVILLE, VA 20132
MLS# VALO2107398Listed by: SAMSON PROPERTIES - New
 $700,000Active4.72 Acres
$700,000Active4.72 AcresShoemaker School Rd, PURCELLVILLE, VA 20132
MLS# VALO2107566Listed by: PEARSON SMITH REALTY, LLC
