216 W O St, Purcellville, VA 20132
Local realty services provided by:Better Homes and Gardens Real Estate Valley Partners
216 W O St,Purcellville, VA 20132
$575,000
- 3 Beds
- 3 Baths
- 1,480 sq. ft.
- Single family
- Pending
Listed by:matthew j flood
Office:ttr sothebys international realty
MLS#:VALO2107158
Source:BRIGHTMLS
Price summary
- Price:$575,000
- Price per sq. ft.:$388.51
About this home
Welcome to 216 W O St. – An incredibly charming home just steps from downtown Purcellville and some of the regions favorite restaurants like Magnolias at the Mill and Monk’s BBQ! Originally built in 1936, the property has been thoughtfully renovated by its owners to meet today’s quality standards without sacrificing its unique character. From the white picket fence to the welcoming front porch where you can sit on the swing and take in the peaceful surroundings and mountain views, as well as the beautiful trees in the backyard that provide ample shade, the home offers a level of serenity rarely found in our area.
The interior of the home is both welcoming and bright, with the main-level featuring comfortable living and dining spaces. The recently renovated kitchen is a highlight with its new appliances, cabinetry and counters. The upper-level features a sizable primary suite with en-suite bath as well as two guestrooms and guest bathroom. A small screened-in porch leads you to the enormous backyard that is a perfect gathering space to spend nights around the firepit. A 20’x10’ shed w/ 60A electrical service adds a tremendous amount of usable storage and workspace.
Recent updates include, but are not limited to: Fiberon composite decking front porch (2019); Installation of vapor barrier and insulation in crawl space (2019); Replacement of all windows and shutters as well as front and rear doors (2020); Removal of all siding/replacement of insulation and new house wrap as well as installation of highly desirable HardiePlank fiber-cement siding (2020); Metal roof treated/repainted (2020); Installation of 20’x10’ shed on concrete slab w/ 60A electrical service, interior and exterior light fixtures and electrical receptacles (2020); Addition of first-floor half-bath (2021); Installed new washer and dryer (2021); Kitchen remodel with new appliances, counters, cabinets and fixtures (2022); New Water Heater (2023); New Air Condenser and Heat Pump (2024); Carpet replaced (2025) and full interior of home painted (2025).
Downtown Purcellville is known for its vibrant community spirit and amenities. Nature lovers will appreciate being surrounded by beautiful landscapes offering endless opportunities for outdoor adventures from hiking trails to scenic parks. For those who prefer more urban pursuits, there are plenty of shopping centers, entertainment venues, and cultural attractions within easy reach.
Whether you're looking for your primary residence or a tranquil weekend retreat, this home offers a blend of comfort, convenience, and charm that is sure to impress any potential homeowner.
Contact an agent
Home facts
- Year built:1936
- Listing ID #:VALO2107158
- Added:8 day(s) ago
- Updated:September 25, 2025 at 07:29 AM
Rooms and interior
- Bedrooms:3
- Total bathrooms:3
- Full bathrooms:2
- Half bathrooms:1
- Living area:1,480 sq. ft.
Heating and cooling
- Cooling:Central A/C
- Heating:Electric, Heat Pump(s)
Structure and exterior
- Roof:Metal
- Year built:1936
- Building area:1,480 sq. ft.
- Lot area:0.23 Acres
Schools
- High school:LOUDOUN VALLEY
- Middle school:BLUE RIDGE
- Elementary school:EMERICK
Utilities
- Water:Public
- Sewer:Public Sewer
Finances and disclosures
- Price:$575,000
- Price per sq. ft.:$388.51
- Tax amount:$5,464 (2025)
New listings near 216 W O St
- Coming Soon
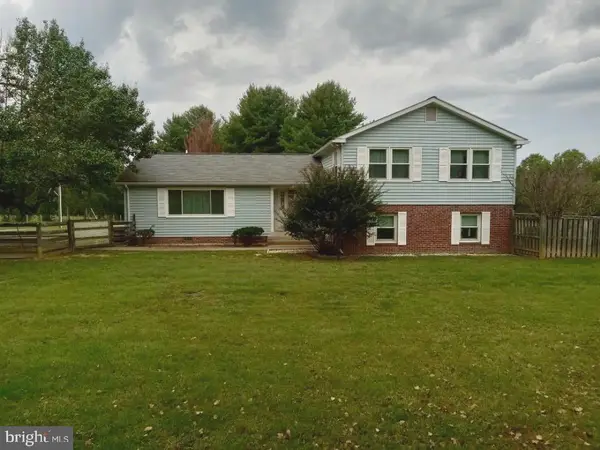 $1,200,000Coming Soon3 beds 3 baths
$1,200,000Coming Soon3 beds 3 baths18957 Airmont Rd, PURCELLVILLE, VA 20132
MLS# VALO2107398Listed by: SAMSON PROPERTIES - New
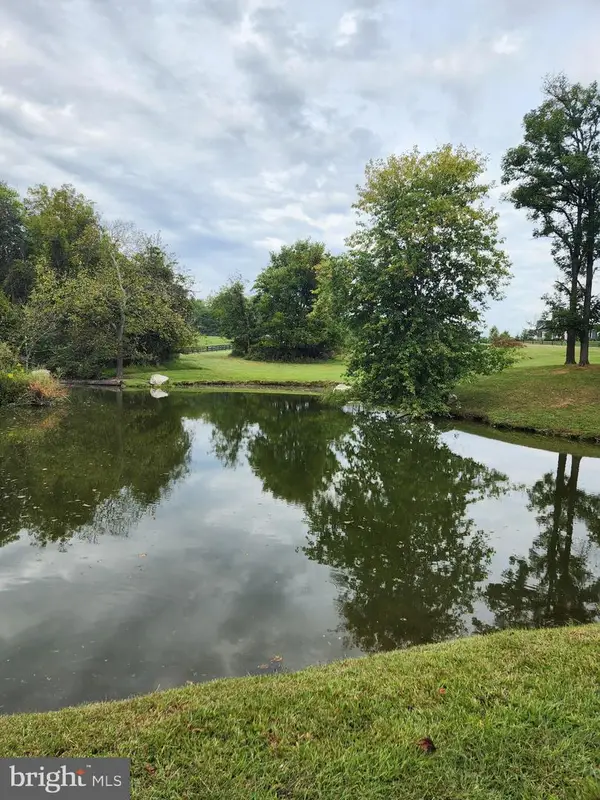 $700,000Active4.72 Acres
$700,000Active4.72 AcresShoemaker School Rd, PURCELLVILLE, VA 20132
MLS# VALO2107566Listed by: PEARSON SMITH REALTY, LLC - New
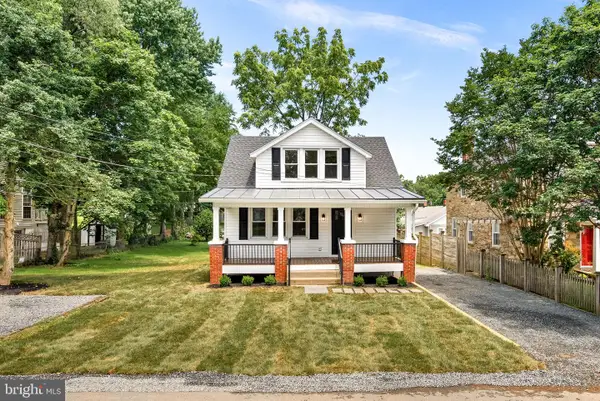 $665,000Active3 beds 2 baths1,245 sq. ft.
$665,000Active3 beds 2 baths1,245 sq. ft.321 W J St, PURCELLVILLE, VA 20132
MLS# VALO2107734Listed by: REAL BROKER, LLC - Coming SoonOpen Sat, 1 to 4pm
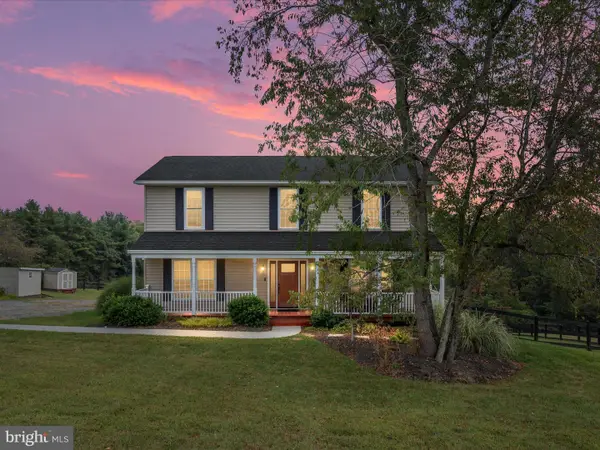 $850,000Coming Soon4 beds 3 baths
$850,000Coming Soon4 beds 3 baths37770 Snickersville Tpke, PURCELLVILLE, VA 20132
MLS# VALO2107546Listed by: CENTURY 21 NEW MILLENNIUM - New
 $559,000Active4 beds 4 baths2,261 sq. ft.
$559,000Active4 beds 4 baths2,261 sq. ft.822 Savile Row Ter, PURCELLVILLE, VA 20132
MLS# VALO2107104Listed by: REDFIN CORPORATION  $945,000Pending4 beds 4 baths2,928 sq. ft.
$945,000Pending4 beds 4 baths2,928 sq. ft.36611 Fox Haven Ln, PURCELLVILLE, VA 20132
MLS# VALO2107170Listed by: WEICHERT, REALTORS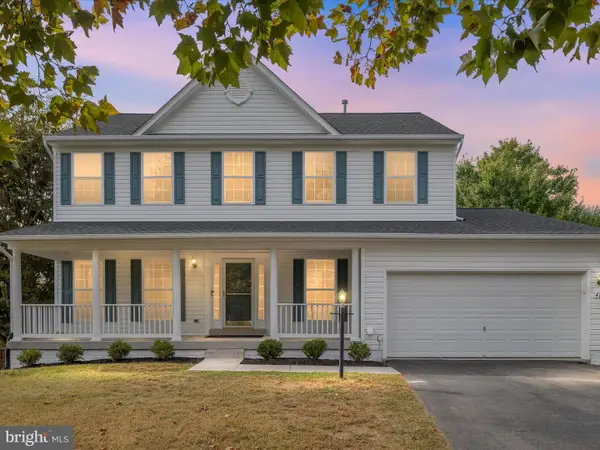 $800,000Pending5 beds 4 baths3,062 sq. ft.
$800,000Pending5 beds 4 baths3,062 sq. ft.416 Gatepost Ct, PURCELLVILLE, VA 20132
MLS# VALO2107172Listed by: CENTURY 21 NEW MILLENNIUM- New
 $725,000Active4 beds 3 baths2,134 sq. ft.
$725,000Active4 beds 3 baths2,134 sq. ft.608 E G St, PURCELLVILLE, VA 20132
MLS# VALO2106486Listed by: REDSTONE REALTY LLC - Coming Soon
 $1,050,000Coming Soon5 beds 3 baths
$1,050,000Coming Soon5 beds 3 baths250 W Main St, PURCELLVILLE, VA 20132
MLS# VALO2107082Listed by: COMPASS
