36611 Fox Haven Ln, Purcellville, VA 20132
Local realty services provided by:Better Homes and Gardens Real Estate Maturo
Listed by:amy h. sikora
Office:weichert, realtors
MLS#:VALO2107170
Source:BRIGHTMLS
Price summary
- Price:$945,000
- Price per sq. ft.:$322.75
About this home
Stunning Farmhouse style home on 10+ acres with no HOA. Tucked away on a secluded, wooded lot, this home offers the perfect blend of privacy, charm, and convenience. A circular driveway welcomes you to the property, where you’ll find an expansive wraparound porch, a spacious deck for entertaining, a cozy patio for evenings under the stars, and even a storybook gazebo.
Inside, the heart of the home is the farm-style kitchen featuring stainless steel appliances, farmhouse sink, soapstone counters, and table area. The formal living and dining rooms provide gathering spaces, while the inviting family room—complete with a wood-burning fireplace—makes for the perfect spot to unwind.
The upper level features three bedrooms, including a primary suite with a walk-in closet and a remodeled bath boasting a double-sink vanity and a walk-in shower. The hall bath offers a vintage touch with its charming claw-foot tub.
The lower level is ideal for entertaining or multi-generational living, with a recreation area, a private fourth bedroom, and full bath. The lower level offers ample storage with a utility room, that houses “Big Red” (a wood stove capable of heating the entire home), and a large storage room with washer/dryer hook-up. French doors open to the patio, leading to your private oasis.
Outdoors, you’ll find mature trees providing shade and privacy, established garden beds, and room for farm animals. This home is just minutes from Purcellville—offering shopping, dining, and everyday amenities—so you can enjoy the best of both worlds: country living with in-town convenience. This property is truly a rare find—offering space, versatility, and timeless farmhouse charm.
Contact an agent
Home facts
- Year built:1992
- Listing ID #:VALO2107170
- Added:8 day(s) ago
- Updated:September 25, 2025 at 07:29 AM
Rooms and interior
- Bedrooms:4
- Total bathrooms:4
- Full bathrooms:3
- Half bathrooms:1
- Living area:2,928 sq. ft.
Heating and cooling
- Cooling:Central A/C
- Heating:Forced Air, Oil, Wood
Structure and exterior
- Roof:Metal
- Year built:1992
- Building area:2,928 sq. ft.
- Lot area:10.24 Acres
Schools
- High school:LOUDOUN VALLEY
- Middle school:BLUE RIDGE
- Elementary school:BANNEKER
Utilities
- Water:Well
Finances and disclosures
- Price:$945,000
- Price per sq. ft.:$322.75
- Tax amount:$6,746 (2025)
New listings near 36611 Fox Haven Ln
- New
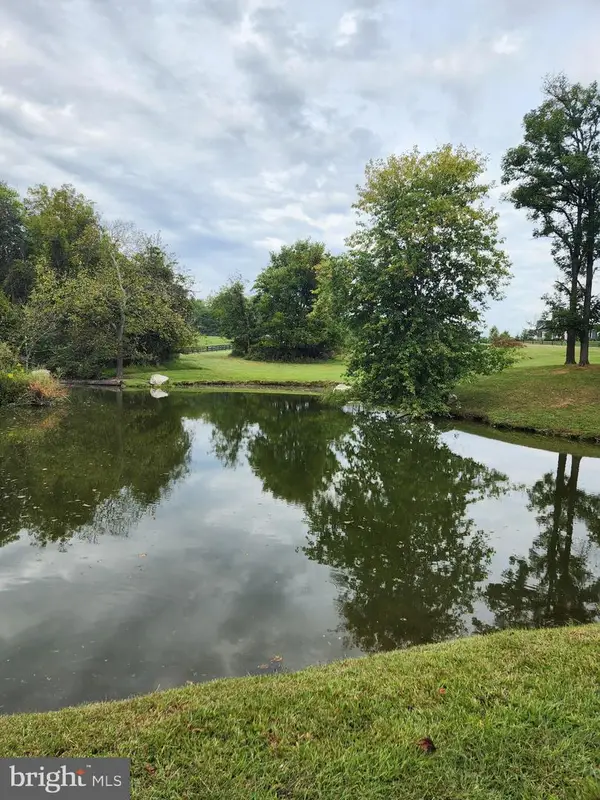 $700,000Active4.72 Acres
$700,000Active4.72 AcresShoemaker School Rd, PURCELLVILLE, VA 20132
MLS# VALO2107566Listed by: PEARSON SMITH REALTY, LLC - New
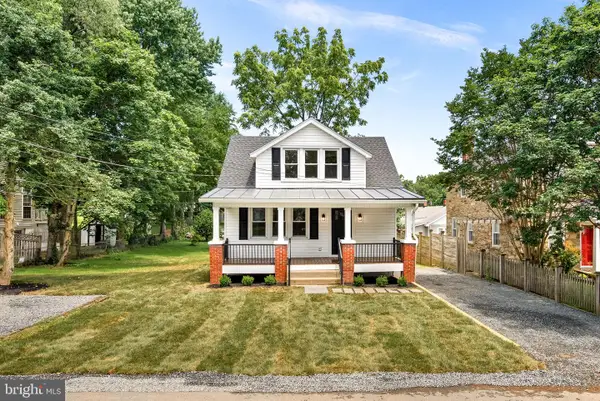 $665,000Active3 beds 2 baths1,245 sq. ft.
$665,000Active3 beds 2 baths1,245 sq. ft.321 W J St, PURCELLVILLE, VA 20132
MLS# VALO2107734Listed by: REAL BROKER, LLC - Coming SoonOpen Sat, 1 to 4pm
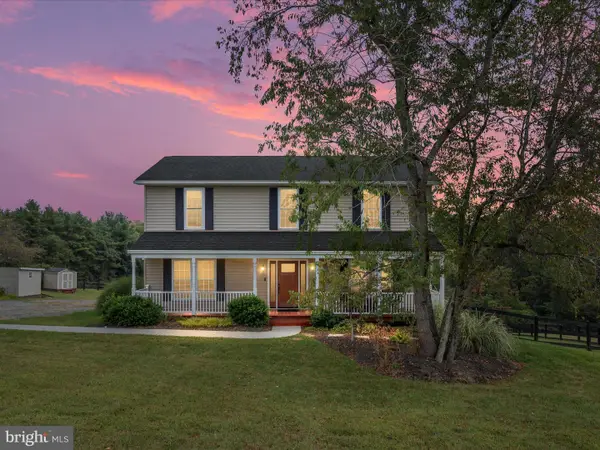 $850,000Coming Soon4 beds 3 baths
$850,000Coming Soon4 beds 3 baths37770 Snickersville Tpke, PURCELLVILLE, VA 20132
MLS# VALO2107546Listed by: CENTURY 21 NEW MILLENNIUM - New
 $559,000Active4 beds 4 baths2,261 sq. ft.
$559,000Active4 beds 4 baths2,261 sq. ft.822 Savile Row Ter, PURCELLVILLE, VA 20132
MLS# VALO2107104Listed by: REDFIN CORPORATION 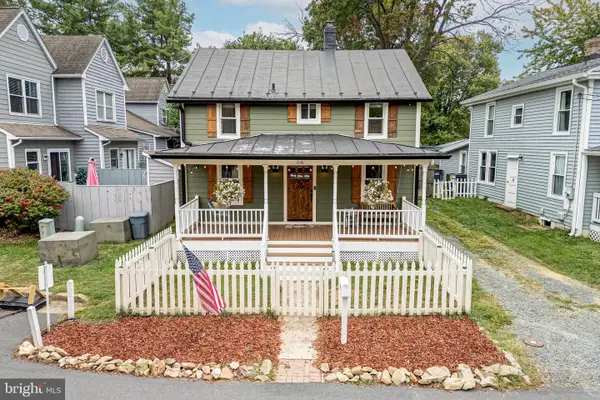 $575,000Pending3 beds 3 baths1,480 sq. ft.
$575,000Pending3 beds 3 baths1,480 sq. ft.216 W O St, PURCELLVILLE, VA 20132
MLS# VALO2107158Listed by: TTR SOTHEBYS INTERNATIONAL REALTY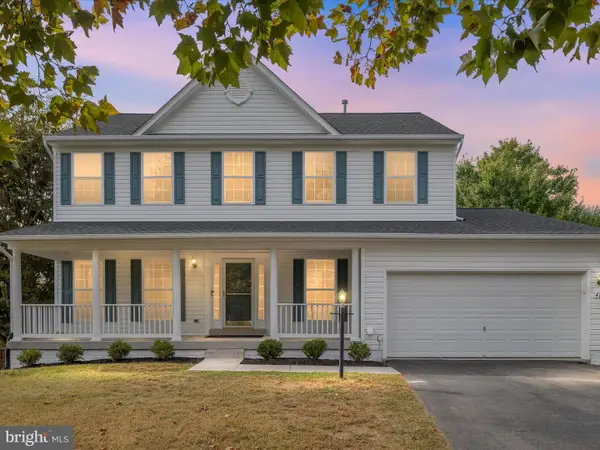 $800,000Pending5 beds 4 baths3,062 sq. ft.
$800,000Pending5 beds 4 baths3,062 sq. ft.416 Gatepost Ct, PURCELLVILLE, VA 20132
MLS# VALO2107172Listed by: CENTURY 21 NEW MILLENNIUM- New
 $725,000Active4 beds 3 baths2,134 sq. ft.
$725,000Active4 beds 3 baths2,134 sq. ft.608 E G St, PURCELLVILLE, VA 20132
MLS# VALO2106486Listed by: REDSTONE REALTY LLC - Coming Soon
 $1,050,000Coming Soon5 beds 3 baths
$1,050,000Coming Soon5 beds 3 baths250 W Main St, PURCELLVILLE, VA 20132
MLS# VALO2107082Listed by: COMPASS - New
 $2,399,999Active6 beds 7 baths8,303 sq. ft.
$2,399,999Active6 beds 7 baths8,303 sq. ft.19027 Telegraph Springs Rd, PURCELLVILLE, VA 20132
MLS# VALO2107052Listed by: REDFIN CORPORATION
