6421 Lakeshore Drive, Quinton, VA 23141
Local realty services provided by:Better Homes and Gardens Real Estate Native American Group
Listed by:derek radtke
Office:exp realty llc.
MLS#:2522469
Source:RV
Price summary
- Price:$299,950
- Price per sq. ft.:$223.18
- Monthly HOA dues:$33.33
About this home
Adorable renovated cape home in Woodhaven Shores--perfect for weekend getaways or a permanent residence. The open concept floor plan has all new laminate flooring and fresh paint throughout. The kitchen has new cabinets with granite tops and ceramic tile backsplash with all new stainless steel appliances. The dining area opens to the family room with a brick chimney perfect for a wood stove. The first floor primary bedroom has new laminate flooring and a private bath with new ceramic tile shower, vanity, and luxury vinyl floor. Upstairs has 2 more bedrooms that share an updated bath with ceramic tile and luxury vinyl flooring. The basement level is wide open and unfinished with one side as a garage and the other with endless possibilities. The full country porch dresses up the front of the home perfect for relaxing and creating your future memories. Don't miss this opportunity!
Contact an agent
Home facts
- Year built:1994
- Listing ID #:2522469
- Added:4 day(s) ago
- Updated:September 03, 2025 at 11:27 AM
Rooms and interior
- Bedrooms:3
- Total bathrooms:2
- Full bathrooms:2
- Living area:1,344 sq. ft.
Heating and cooling
- Cooling:Heat Pump
- Heating:Electric, Heat Pump
Structure and exterior
- Year built:1994
- Building area:1,344 sq. ft.
- Lot area:0.14 Acres
Schools
- High school:New Kent
- Middle school:New Kent
- Elementary school:Quinton
Utilities
- Water:Community/Coop, Shared Well
- Sewer:Septic Tank
Finances and disclosures
- Price:$299,950
- Price per sq. ft.:$223.18
- Tax amount:$1,573 (2024)
New listings near 6421 Lakeshore Drive
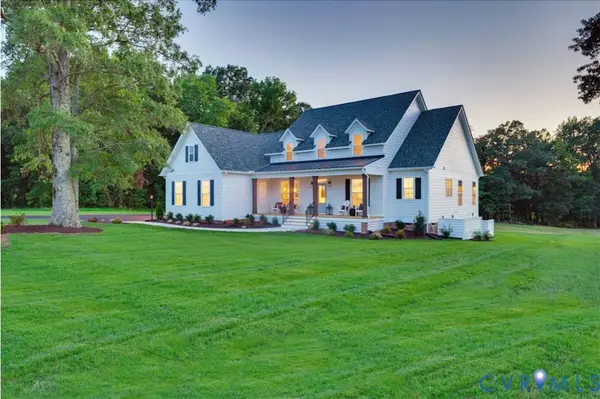 $657,950Pending4 beds 4 baths2,958 sq. ft.
$657,950Pending4 beds 4 baths2,958 sq. ft.5369 Dandridge Place, Quinton, VA 23141
MLS# 2524622Listed by: VIRGINIA COLONY REALTY INC- New
 $290,500Active3 beds 2 baths1,440 sq. ft.
$290,500Active3 beds 2 baths1,440 sq. ft.8330 George W Watkins Road, Quinton, VA 23141
MLS# 2523407Listed by: EXP REALTY LLC - Coming Soon
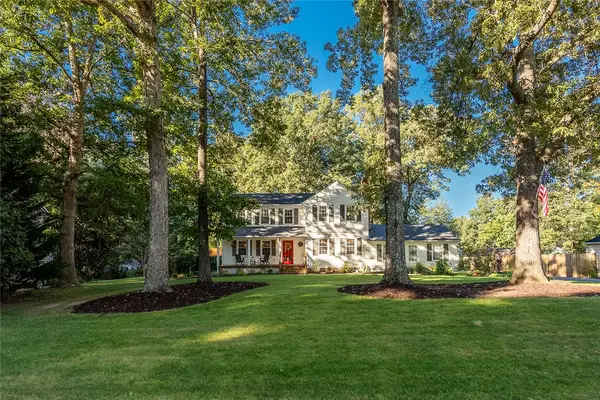 $465,000Coming Soon3 beds 3 baths
$465,000Coming Soon3 beds 3 baths3709 Willow Lane, Quinton, VA 23141
MLS# 2503015Listed by: HOWARD HANNA WILLIAM E. WOOD - Coming Soon
 $464,950Coming Soon3 beds 3 baths
$464,950Coming Soon3 beds 3 baths2816 Brianwood Court, Quinton, VA 23141
MLS# 2502995Listed by: VIRGINIA CAPITAL REALTY, LLC 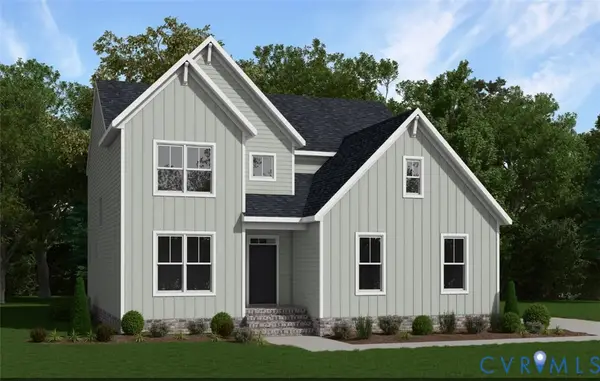 $569,950Pending4 beds 3 baths2,663 sq. ft.
$569,950Pending4 beds 3 baths2,663 sq. ft.5389 Dandridge Place, Quinton, VA 23141
MLS# 2524234Listed by: VIRGINIA COLONY REALTY INC- New
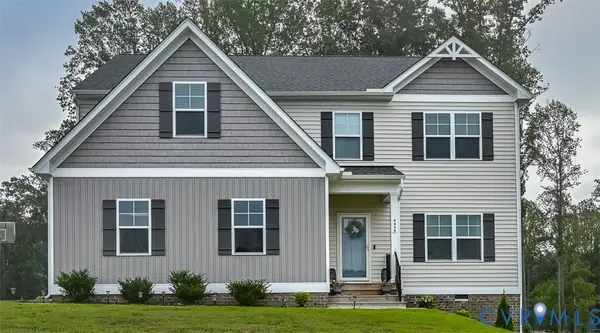 $539,950Active5 beds 4 baths2,970 sq. ft.
$539,950Active5 beds 4 baths2,970 sq. ft.8459 Warrior Road, Quinton, VA 23141
MLS# 2523918Listed by: LONG & FOSTER REALTORS 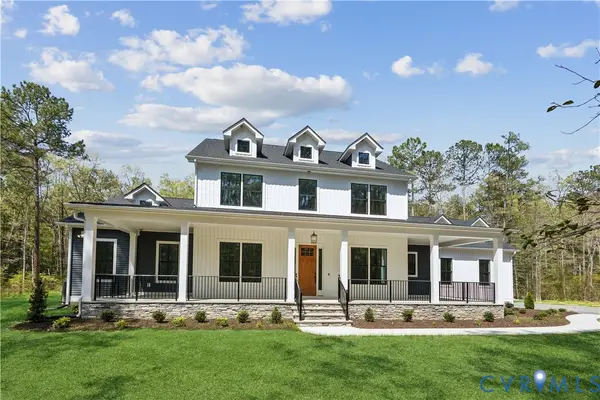 $1,031,753Active4 beds 3 baths4,070 sq. ft.
$1,031,753Active4 beds 3 baths4,070 sq. ft.8989 Emily Jane Place, Quinton, VA 23141
MLS# 2523677Listed by: HOMETOWN REALTY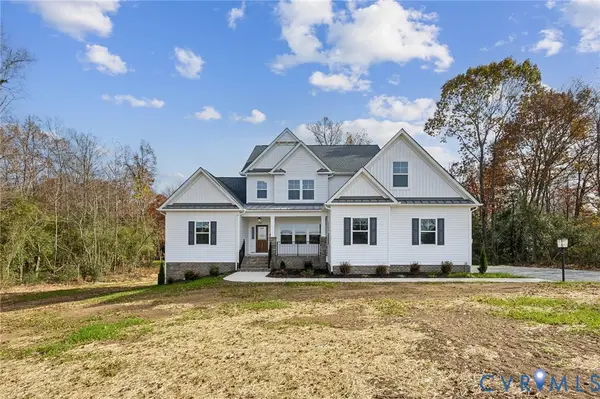 $737,400Active4 beds 4 baths3,460 sq. ft.
$737,400Active4 beds 4 baths3,460 sq. ft.4927 Gooden Trail, Quinton, VA 23141
MLS# 2523666Listed by: HOMETOWN REALTY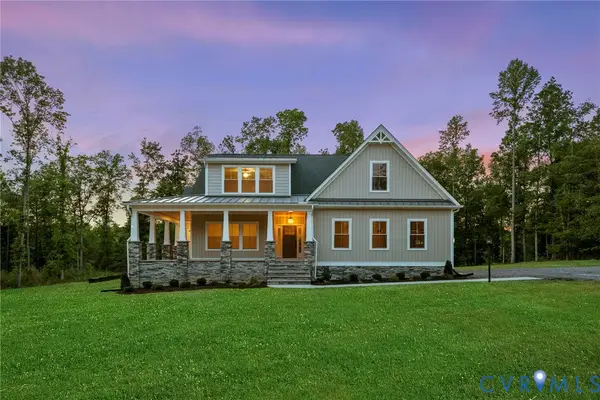 $712,400Active3 beds 2 baths2,415 sq. ft.
$712,400Active3 beds 2 baths2,415 sq. ft.8670 Emily Jane Place, Quinton, VA 23141
MLS# 2523664Listed by: HOMETOWN REALTY
