8480 Airport Road, Quinton, VA 23141
Local realty services provided by:Better Homes and Gardens Real Estate Native American Group
8480 Airport Road,Quinton, VA 23141
$980,000
- 3 Beds
- 3 Baths
- 2,912 sq. ft.
- Single family
- Active
Listed by:tammy johnson
Office:virginia capital realty, llc.
MLS#:2500615
Source:VA_WMLS
Price summary
- Price:$980,000
- Price per sq. ft.:$336.54
About this home
Renovated Cape Cod on over 10 pastured acres, featuring 2 Guest Cottages & 2-story double garage w/ expansive carport. Features open living spaces, including updated kitchen w/ plentiful cooking area, leathered marble countertops, center island, & walk-in pantry. Family Rm w/ stone wood-burning FP. 1st flr primary has brick wood-burning FP, 2 large WIC (one used as an office), & Bath w/ deep jetted tub & 2-person tiled shower. Upstairs are 2 BR, each w/ custom built-ins & Full Bath w/ dual vanity & shower. There are also 2 Flex Rms on this level. Main Home Features: Hardwd flrs throughout, WHOLE House Generac 2.5L/25KW Generator, AprilAire Humidifier System, Atmox system in crawlsace (2025) to keep cool & dry, exterior lighting & exterior water flow system to drain water away from home & driveway. 2 Detached 800Sft. Guest Cottages each feature 19x11' full front porch, Family Room w/ wood-burning FP, Eat-in Kitchen, Bedroom & Bath w/ 2 headed shower & dual vanity. These cottages have income potential (approx. $40,000/yr) & have designated parking. There is also a 1300 sq ft stamped concrete patio w/ stone knee wall w/ fountain & stone FP. Zoned A-1- bring your horses & livestock.
Contact an agent
Home facts
- Year built:1999
- Listing ID #:2500615
- Added:210 day(s) ago
- Updated:October 02, 2025 at 03:41 PM
Rooms and interior
- Bedrooms:3
- Total bathrooms:3
- Full bathrooms:2
- Half bathrooms:1
- Living area:2,912 sq. ft.
Heating and cooling
- Cooling:CentralAir
- Heating:Electric, Heat Pump
Structure and exterior
- Roof:Asphalt, Shingle
- Year built:1999
- Building area:2,912 sq. ft.
- Lot area:10.46 Acres
Schools
- High school:New Kent
- Middle school:New Kent
- Elementary school:G. W. Watkins
Utilities
- Water:Well
- Sewer:SepticTank
Finances and disclosures
- Price:$980,000
- Price per sq. ft.:$336.54
- Tax amount:$5,274 (2024)
New listings near 8480 Airport Road
- New
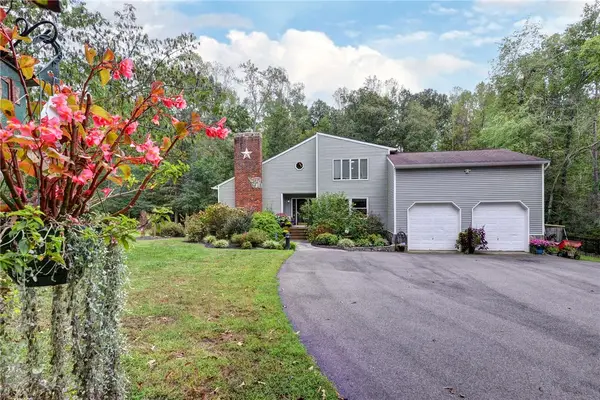 $525,000Active3 beds 3 baths2,406 sq. ft.
$525,000Active3 beds 3 baths2,406 sq. ft.8515 Kenleigh Drive, New Kent, VA 23141
MLS# 2503346Listed by: LONG & FOSTER REAL ESTATE, INC.  $551,990Pending4 beds 3 baths3,590 sq. ft.
$551,990Pending4 beds 3 baths3,590 sq. ft.7037 Spike Rush Court, New Kent, VA 23124
MLS# 2527442Listed by: D R HORTON REALTY OF VIRGINIA,- New
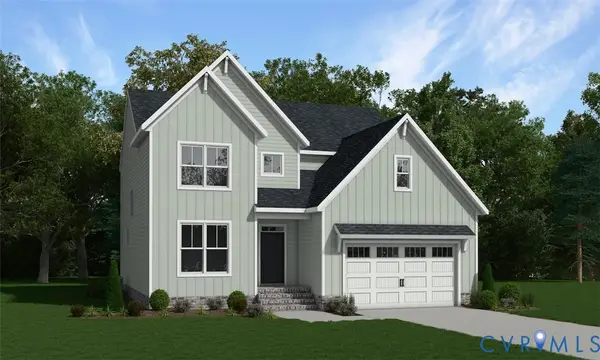 $561,950Active4 beds 3 baths2,663 sq. ft.
$561,950Active4 beds 3 baths2,663 sq. ft.7937 Dandridge Drive, Quinton, VA 23141
MLS# 2527210Listed by: VIRGINIA COLONY REALTY INC - Coming SoonOpen Sun, 1 to 3pm
 $400,000Coming Soon2 beds 3 baths
$400,000Coming Soon2 beds 3 baths7262 Lakeshore Drive, Quinton, VA 23141
MLS# 2503283Listed by: VIRGINIA CAPITAL REALTY, LLC 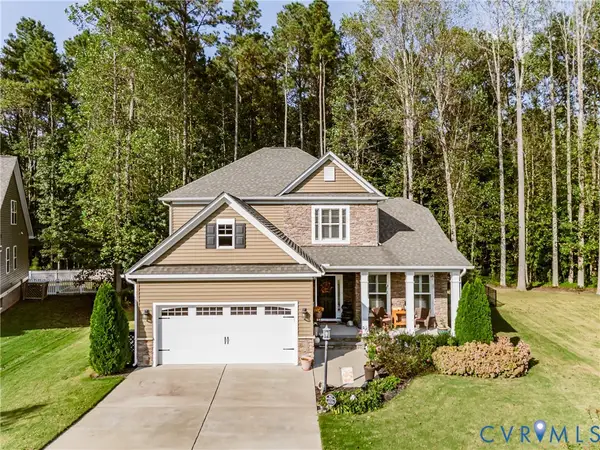 $529,950Pending4 beds 3 baths2,427 sq. ft.
$529,950Pending4 beds 3 baths2,427 sq. ft.7609 Sugar Magnolia Lane, Quinton, VA 23141
MLS# 2526915Listed by: VIRGINIA CAPITAL REALTY- Open Sat, 10am to 6pmNew
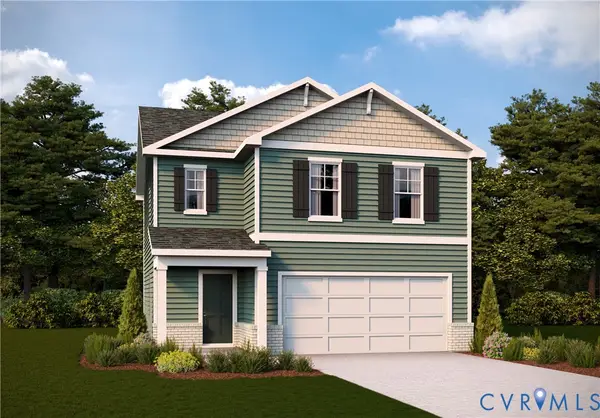 $419,990Active3 beds 3 baths1,657 sq. ft.
$419,990Active3 beds 3 baths1,657 sq. ft.7790 Arbor Marsh Terrace, New Kent, VA 23124
MLS# 2526932Listed by: D R HORTON REALTY OF VIRGINIA, - New
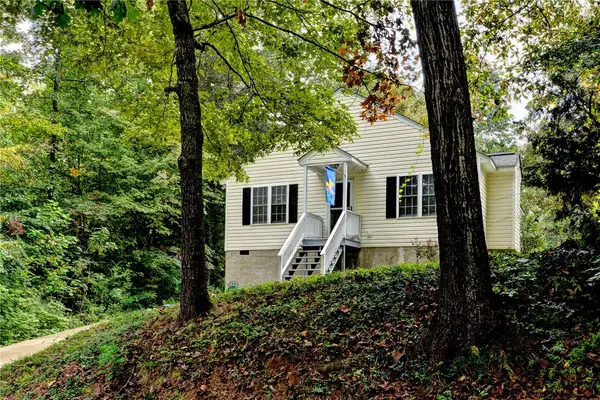 $239,000Active3 beds 2 baths1,140 sq. ft.
$239,000Active3 beds 2 baths1,140 sq. ft.6442 Lakeshore Drive, Quinton, VA 23141
MLS# 2503170Listed by: LONG & FOSTER REAL ESTATE, INC. 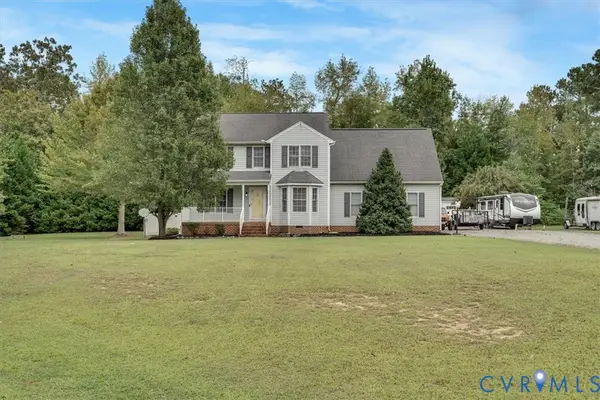 $479,000Active4 beds 3 baths2,225 sq. ft.
$479,000Active4 beds 3 baths2,225 sq. ft.7493 Fairway Ridge Drive, Quinton, VA 23141
MLS# 2526374Listed by: VIRGINIA CAPITAL REALTY $520,000Active4 beds 4 baths2,983 sq. ft.
$520,000Active4 beds 4 baths2,983 sq. ft.2737 Patriots Landing Drive, Quinton, VA 23141
MLS# 2503205Listed by: ABBITT REALTY COMPANY, LLC $520,000Active4 beds 4 baths2,983 sq. ft.
$520,000Active4 beds 4 baths2,983 sq. ft.2737 Patriots Landing Drive, New Kent, VA 23124
MLS# 10602551Listed by: Abbitt Realty Company LLC
