374 Finley Road, Raphine, VA 24472
Local realty services provided by:Better Homes and Gardens Real Estate Maturo
374 Finley Road,Raphine, VA 24472
$998,500
- 4 Beds
- 3 Baths
- 3,937 sq. ft.
- Single family
- Active
Listed by:heather wells
Office:real broker, llc.
MLS#:VARB2000068
Source:BRIGHTMLS
Price summary
- Price:$998,500
- Price per sq. ft.:$253.62
About this home
Priced under appraisal and ready for its new owners. Nestled on 12 picturesque acres in the serene Virginia countryside, this beautifully restored farmhouse and historic bank barn offer an ideal blend of modern equestrian amenities and timeless charm. Perfectly positioned just 20 minutes from Lexington and the Virginia Horse Center, and about 15 minutes from Staunton, and 5 minutes from Brownsburg. Near VMI and Washington and Lee University. The property provides easy access to equestrian events, dining, and shopping, making it a prime destination for horse enthusiasts and eventing guests.
Designed with the serious equestrian in mind, the farm features five meticulously designed paddocks, each thoughtfully laid out to maximize space and functionality. A professionally built riding ring with premium footing ensures a safe and comfortable surface for training and exercise. Two spacious run-ins provide shade and shelter for horses, while a round riding pen adds versatility for training sessions.
The historic bank barn underwent a comprehensive restoration in 2023 to preserve its structural integrity and enhance functionality. Renovations included new poplar barn doors, reinforced posts, and a freshly repainted roof. The lower level was cleared, offering flexible space for future use, such as additional stalls or storage. The stone foundation was repointed, and water diversion systems were improved to protect against erosion and moisture damage. Netting was installed to safeguard the barn from birds and bees, ensuring a clean and secure environment.
Water resources are abundant, with two wells, multiple natural springs, and Hays Creek flowing beneath the barn, providing a consistent and reliable water source for livestock and irrigation. The land has been carefully regraded and reseeded to promote healthy pasture growth and optimal drainage. A new poplar board fence not only enhances security but also adds a touch of rustic charm, creating a secure and visually appealing environment for horses.
The restored farmhouse offers a blend of historic elegance and modern comfort. With four spacious bedrooms and three beautifully appointed bathrooms, the home features rich hardwood floors throughout. The heart of the home is the gourmet kitchen, complete with a large island, high-end appliances, and ample counter space—perfect for entertaining guests or hosting family gatherings. Large windows provide abundant natural light and stunning views of the rolling countryside.
Additional property upgrades include an expanded parking area, making it easy for trailers and guest vehicles to navigate. New gutters and downspouts were installed to improve drainage, and a 7,200-watt Eco Flow solar battery backup system ensures energy efficiency and peace of mind during outages.
The property is zoned for two additional dwellings, offering exciting expansion opportunities. Since it qualifies as a family subdivision, documentation is available from the Rockbridge County Planning Department. This opens the door for adding guest cottages or rental units, enhancing the property's versatility as a working horse farm or an Airbnb-style retreat for equestrian travelers.
This exceptional farm is more than just a horse property—it’s a thoughtfully designed, fully equipped equestrian estate with the charm of history and the convenience of modern living. Whether you envision it as a private horse farm or a profitable guest retreat, this property offers unmatched flexibility and elegance in a prime Virginia location.
Contact an agent
Home facts
- Year built:1910
- Listing ID #:VARB2000068
- Added:218 day(s) ago
- Updated:October 01, 2025 at 01:44 PM
Rooms and interior
- Bedrooms:4
- Total bathrooms:3
- Full bathrooms:3
- Living area:3,937 sq. ft.
Heating and cooling
- Cooling:Ceiling Fan(s), Central A/C, Ductless/Mini-Split
- Heating:Electric, Heat Pump(s), Wood Burn Stove
Structure and exterior
- Roof:Metal
- Year built:1910
- Building area:3,937 sq. ft.
- Lot area:11.93 Acres
Schools
- High school:ROCKBRIDGE COUNTY
Utilities
- Water:Well
- Sewer:On Site Septic
Finances and disclosures
- Price:$998,500
- Price per sq. ft.:$253.62
- Tax amount:$3,064 (2024)
New listings near 374 Finley Road
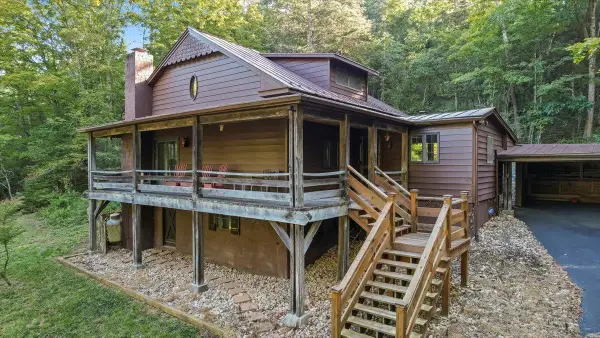 $688,000Active2 beds 2 baths2,509 sq. ft.
$688,000Active2 beds 2 baths2,509 sq. ft.6614 Middlebrook Ln, Middlebrook, VA 24459
MLS# 669202Listed by: REAL BROKER LLC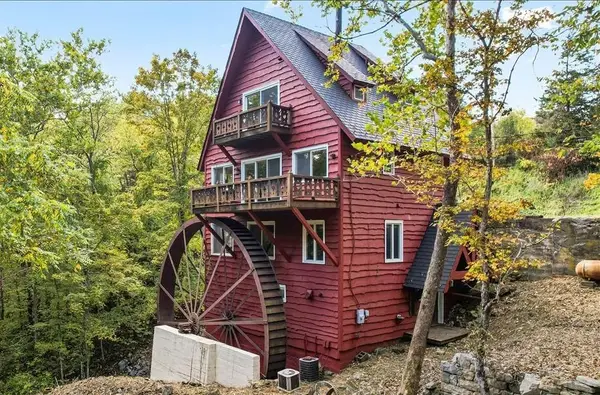 $668,000Active3 beds 3 baths2,880 sq. ft.
$668,000Active3 beds 3 baths2,880 sq. ft.6602 Middlebrook Rd, Middlebrook, VA 24459
MLS# 669141Listed by: REAL BROKER LLC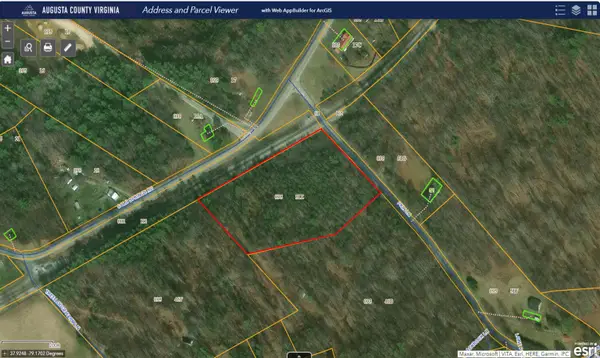 $90,000Active4.08 Acres
$90,000Active4.08 AcresTBD Pkin Ln, Raphine, VA 24472
MLS# 668670Listed by: 1ST CHOICE REAL ESTATE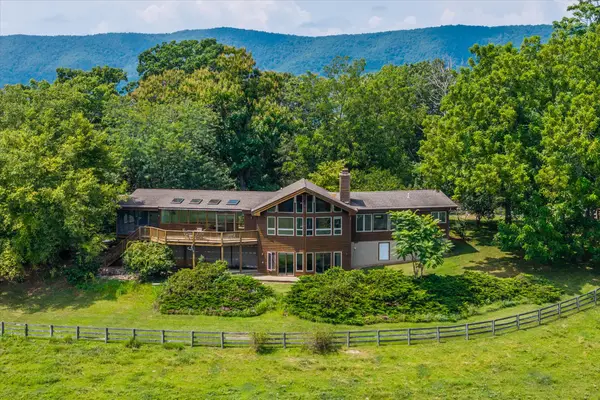 $3,295,000Pending2 beds 3 baths2,885 sq. ft.
$3,295,000Pending2 beds 3 baths2,885 sq. ft.742 & 830 High Rock Road, Raphine, VA 24472
MLS# 2524681Listed by: FRANK HARDY SOTHEBY'S INT'L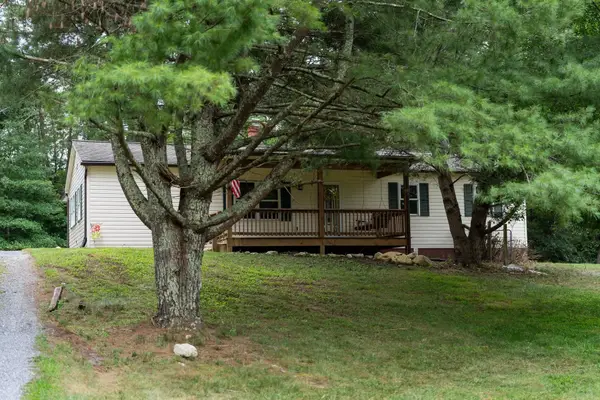 $299,900Pending3 beds 1 baths2,280 sq. ft.
$299,900Pending3 beds 1 baths2,280 sq. ft.5264 Cold Springs Rd, Raphine, VA 24472
MLS# 668142Listed by: LONG & FOSTER REAL ESTATE INC STAUNTON/WAYNESBORO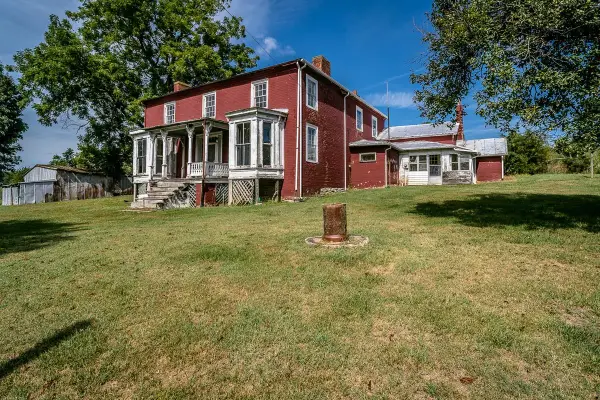 $295,000Active4 beds 1 baths3,096 sq. ft.
$295,000Active4 beds 1 baths3,096 sq. ft.5787 Borden Grant Trl, Raphine, VA 24472
MLS# 667961Listed by: WEICHERT REALTORS NANCY BEAHM REAL ESTATE $75,000Pending3 beds 1 baths1,566 sq. ft.
$75,000Pending3 beds 1 baths1,566 sq. ft.2163 Raphine Rd, Raphine, VA 24472
MLS# 667866Listed by: REAL BROKER LLC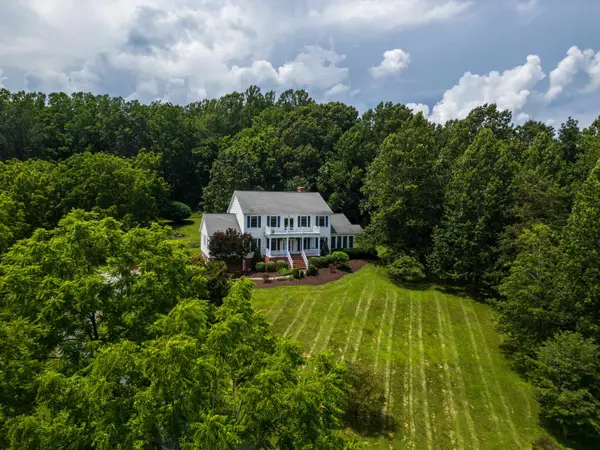 $1,250,000Active4 beds 6 baths6,989 sq. ft.
$1,250,000Active4 beds 6 baths6,989 sq. ft.296 Otts Mill Rd, Raphine, VA 24472
MLS# 667178Listed by: NEST REALTY GROUP STAUNTON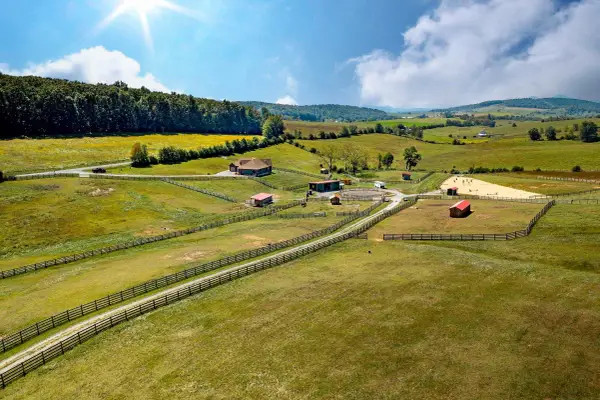 $1,295,000Active4 beds 3 baths2,885 sq. ft.
$1,295,000Active4 beds 3 baths2,885 sq. ft.747 New Providence Rd, Raphine, VA 24472
MLS# 666708Listed by: LEXINGTON REAL ESTATE CONNECTION $194,000Active3 beds 2 baths1,288 sq. ft.
$194,000Active3 beds 2 baths1,288 sq. ft.504 Steeles Fort Rd, RAPHINE, VA 24472
MLS# VARB2000140Listed by: WEICHERT REALTORS - NANCY BEAHM REAL ESTATE
