1016 Sherwood Drive, Reedville, VA 22539
Local realty services provided by:Better Homes and Gardens Real Estate Base Camp

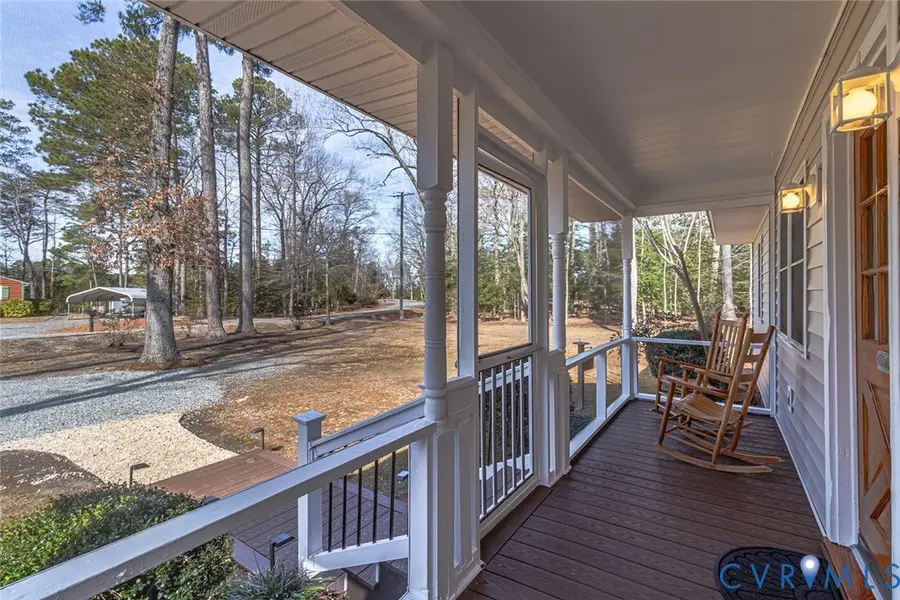
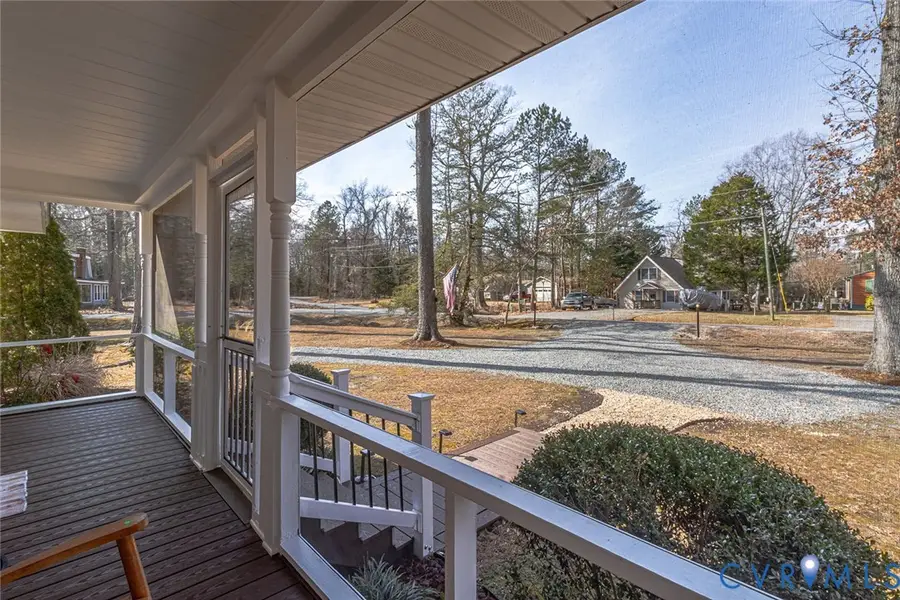
1016 Sherwood Drive,Reedville, VA 22539
$259,000
- 3 Beds
- 2 Baths
- 1,305 sq. ft.
- Single family
- Active
Listed by:melissa l. bradley
Office:shore realty, inc.
MLS#:2523060
Source:RV
Price summary
- Price:$259,000
- Price per sq. ft.:$198.47
- Monthly HOA dues:$33.75
About this home
Discover the charm of comfortable living in this impeccably maintained 3-bedroom, 2-bath home nestled in a delightful neighborhood. With its thoughtful layout, this property boasts an open floor plan that seamlessly connects the living spaces, perfect for those who enjoy entertaining. Revel in the cozy ambiance of the sunroom, or enjoy leisurely afternoons on the inviting screen porch. Recently updated with a new HVAC system plus a Brand New Septic System! This home also features a deck for outdoor enjoyment and a storage building, offering ample space for all your essentials. Positioned on three generous parcels of land, there is plenty of room to grow and customize your outdoor oasis. A standout convenience for water enthusiasts, the community offers a neighborhood boat ramp, budget-friendly boat slips, and a lovely pool—all within a short stroll from your doorstep. This property is a true gem for anyone looking to enjoy the benefits of a well-equipped home with the added perks of community amenities. Don't miss out on seeing this wonderful residence firsthand. Schedule your appointment today!
Contact an agent
Home facts
- Year built:1981
- Listing Id #:2523060
- Added:1 day(s) ago
- Updated:August 18, 2025 at 03:08 PM
Rooms and interior
- Bedrooms:3
- Total bathrooms:2
- Full bathrooms:2
- Living area:1,305 sq. ft.
Heating and cooling
- Cooling:Central Air, Electric
- Heating:Electric, Heat Pump
Structure and exterior
- Roof:Composition
- Year built:1981
- Building area:1,305 sq. ft.
- Lot area:0.78 Acres
Schools
- High school:Northumberland
- Middle school:Northumberland
- Elementary school:Northumberland
Utilities
- Water:Community/Coop, Shared Well
- Sewer:Engineered Septic
Finances and disclosures
- Price:$259,000
- Price per sq. ft.:$198.47
- Tax amount:$679 (2024)
New listings near 1016 Sherwood Drive
- New
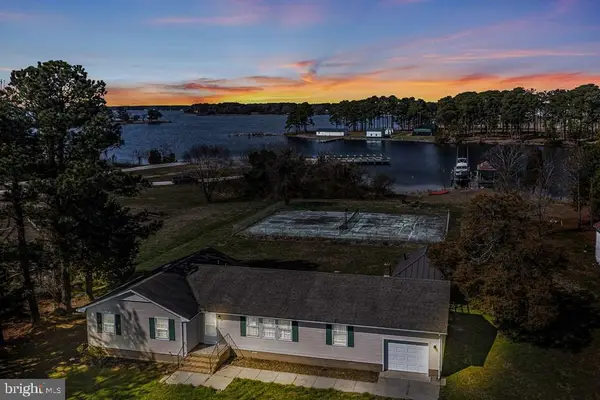 $499,000Active3 beds 2 baths1,632 sq. ft.
$499,000Active3 beds 2 baths1,632 sq. ft.2082 Fleeton Rd, REEDVILLE, VA 22539
MLS# VANV2001728Listed by: SAMSON PROPERTIES - New
 $869,000Active3 beds 3 baths2,706 sq. ft.
$869,000Active3 beds 3 baths2,706 sq. ft.49 Whays Creek Cove Ln, REEDVILLE, VA 22539
MLS# VANV2001724Listed by: BLUE AND GRAY REALTY,LLC  $143,000Active0.56 Acres
$143,000Active0.56 AcresLot 122d Heron Marsh Ln, REEDVILLE, VA 22539
MLS# VANV2001720Listed by: MONUMENT SOTHEBY'S INTERNATIONAL REALTY $20,000Active0.78 Acres
$20,000Active0.78 Acres28D-066 Little River Drive, Reedville, VA 22539
MLS# 2521815Listed by: CONNEMARA AND COMPANY REAL ESTATE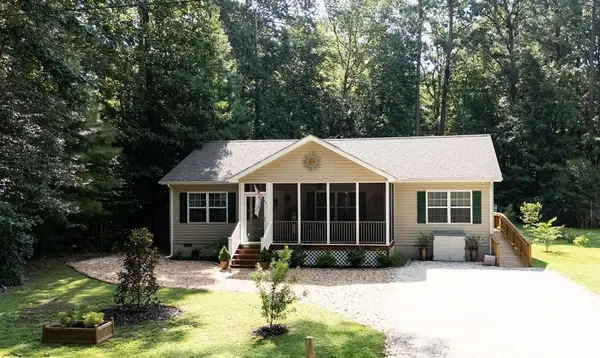 $269,000Pending3 beds 2 baths1,344 sq. ft.
$269,000Pending3 beds 2 baths1,344 sq. ft.640 Lancelot Drive, Reedville, VA 22539
MLS# 2521620Listed by: LIZ MOORE & ASSOCIATES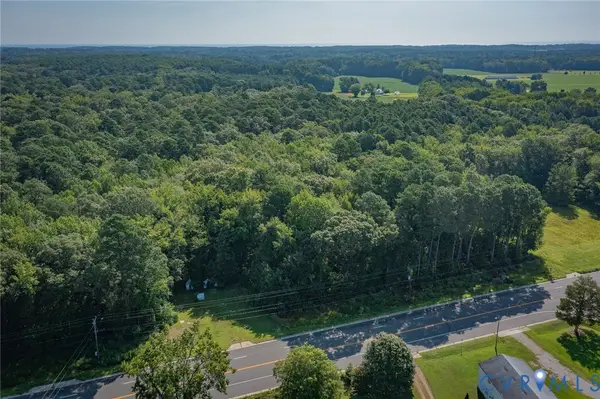 $50,000Active2.84 Acres
$50,000Active2.84 Acres18095 Northumberland Highway, Reedville, VA 22539
MLS# 2521590Listed by: AMW REAL ESTATE $370,000Active3 beds 3 baths1,872 sq. ft.
$370,000Active3 beds 3 baths1,872 sq. ft.143 Sutton Avenue, Reedville, VA 22539
MLS# 2521122Listed by: CONNEMARA AND COMPANY REAL ESTATE $150,000Active1 beds 1 baths680 sq. ft.
$150,000Active1 beds 1 baths680 sq. ft.257 Chesapeake Beach Rd, REEDVILLE, VA 22539
MLS# VANV2001696Listed by: HOLT FOR HOMES, INC.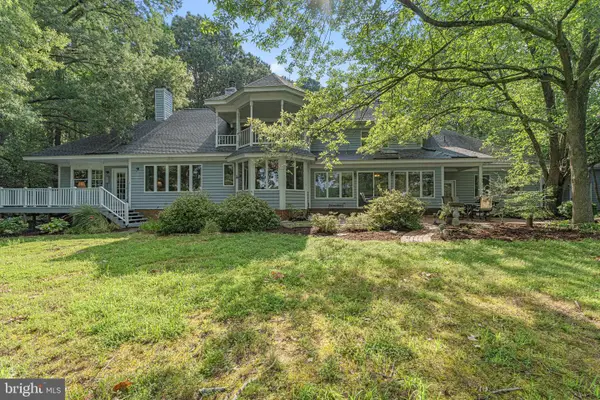 $974,900Active3 beds 4 baths4,146 sq. ft.
$974,900Active3 beds 4 baths4,146 sq. ft.226 Crowder Point Dr, REEDVILLE, VA 22539
MLS# VANV2001662Listed by: LONG & FOSTER REAL ESTATE, INC.
