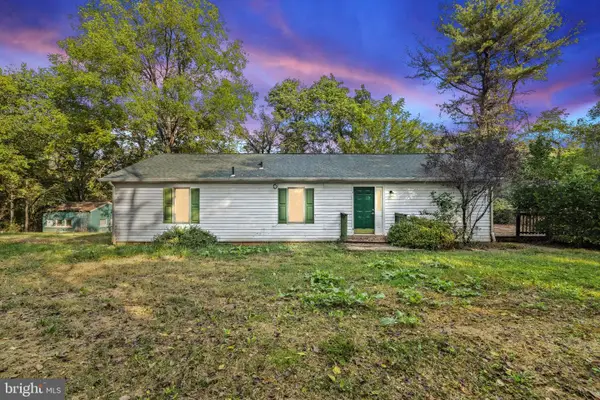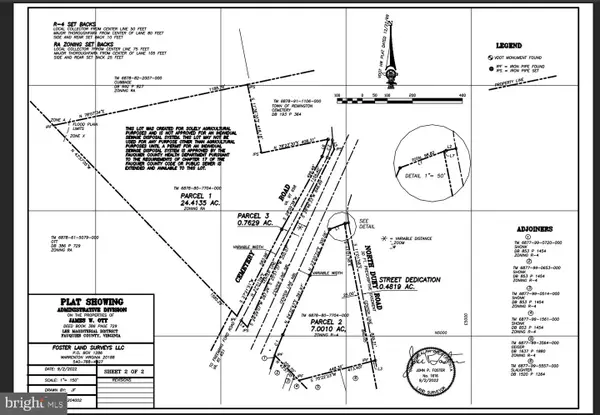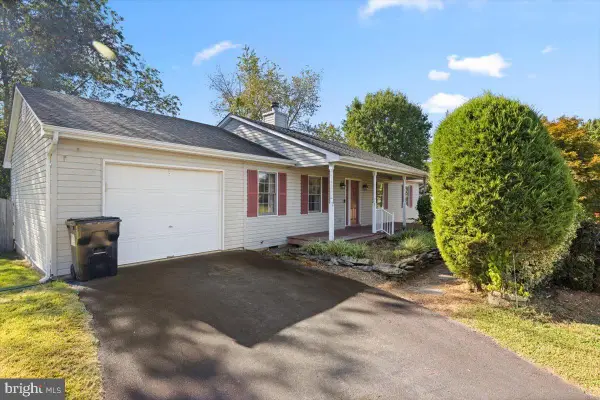12220 Remland Ct, Remington, VA 22734
Local realty services provided by:Better Homes and Gardens Real Estate Valley Partners
12220 Remland Ct,Remington, VA 22734
$524,750
- 4 Beds
- 4 Baths
- 3,076 sq. ft.
- Single family
- Pending
Listed by:stanley l heaney jr.
Office:century 21 new millennium
MLS#:VAFQ2017878
Source:BRIGHTMLS
Price summary
- Price:$524,750
- Price per sq. ft.:$170.59
- Monthly HOA dues:$33.33
About this home
Welcome to this beautifully updated 4-bedroom, 3.5-bath home in the heart of Remington, VA! Offering 3,076 square feet of refined living space, this residence strikes the perfect balance between comfort and style. The spacious primary suite serves as a private retreat, featuring a large bedroom, walk-in closet, and an elegant en-suite bath with dual vanities.
The home has been thoughtfully refreshed with new paint, modern light fixtures, and a kitchen outfitted with brand-new appliances. The fully finished basement includes a fantastic bar area—ideal for entertaining—as well as abundant storage throughout, including generous closet space and additional storage in the basement.
Sited on a spacious corner lot with a 2-car garage, the home is just a short walk to charming downtown Remington, where you’ll find local shops, dining, and scenic walking paths.
A perfect blend of suburban tranquility and small-town charm—this home truly has it all!
Contact an agent
Home facts
- Year built:2006
- Listing ID #:VAFQ2017878
- Added:54 day(s) ago
- Updated:October 01, 2025 at 07:32 AM
Rooms and interior
- Bedrooms:4
- Total bathrooms:4
- Full bathrooms:3
- Half bathrooms:1
- Living area:3,076 sq. ft.
Heating and cooling
- Cooling:Central A/C, Heat Pump(s)
- Heating:Forced Air, Propane - Owned
Structure and exterior
- Roof:Architectural Shingle, Asphalt
- Year built:2006
- Building area:3,076 sq. ft.
- Lot area:0.23 Acres
Utilities
- Water:Public
- Sewer:Public Sewer
Finances and disclosures
- Price:$524,750
- Price per sq. ft.:$170.59
- Tax amount:$3,595 (2022)
New listings near 12220 Remland Ct
 $330,000Pending3 beds 2 baths1,008 sq. ft.
$330,000Pending3 beds 2 baths1,008 sq. ft.12445 Lucky Hill Rd, REMINGTON, VA 22734
MLS# VAFQ2018492Listed by: COMPASS $385,000Pending3 beds 2 baths1,351 sq. ft.
$385,000Pending3 beds 2 baths1,351 sq. ft.8524 Lakota Rd, REMINGTON, VA 22734
MLS# VACU2011686Listed by: LONG & FOSTER REAL ESTATE, INC.- New
 $710,000Active7 Acres
$710,000Active7 AcresN Duey Rd, REMINGTON, VA 22734
MLS# VAFQ2018412Listed by: CENTURY 21 NEW MILLENNIUM  $535,000Pending4 beds 4 baths3,326 sq. ft.
$535,000Pending4 beds 4 baths3,326 sq. ft.12190 Remland Ct, REMINGTON, VA 22734
MLS# VAFQ2018406Listed by: CENTURY 21 NEW MILLENNIUM $325,000Active3 beds 3 baths1,337 sq. ft.
$325,000Active3 beds 3 baths1,337 sq. ft.7645 Wankoma Dr, Remington, VA 22734
MLS# VAFQ2018388Listed by: PIEDMONT FINE PROPERTIES $325,000Active3 beds 3 baths1,337 sq. ft.
$325,000Active3 beds 3 baths1,337 sq. ft.7645 Wankoma Dr, REMINGTON, VA 22734
MLS# VAFQ2018388Listed by: PIEDMONT FINE PROPERTIES $380,000Pending3 beds 2 baths1,248 sq. ft.
$380,000Pending3 beds 2 baths1,248 sq. ft.11703 Fort Union Dr, REMINGTON, VA 22734
MLS# VAFQ2018254Listed by: SAMSON PROPERTIES $635,000Pending4 beds 3 baths2,450 sq. ft.
$635,000Pending4 beds 3 baths2,450 sq. ft.12406 Strodes Mill Rd, REMINGTON, VA 22734
MLS# VAFQ2017426Listed by: SPANGLER REAL ESTATE $419,900Active3 beds 3 baths1,764 sq. ft.
$419,900Active3 beds 3 baths1,764 sq. ft.11708 Flag Rock Dr, REMINGTON, VA 22734
MLS# VAFQ2017862Listed by: RALLY POINT REAL ESTATE
