12406 Strodes Mill Rd, Remington, VA 22734
Local realty services provided by:Better Homes and Gardens Real Estate Premier
Listed by: cheryl c spangler
Office: spangler real estate
MLS#:VAFQ2017426
Source:BRIGHTMLS
Price summary
- Price:$635,000
- Price per sq. ft.:$259.18
About this home
Bring your clients, bring your offers
4.29 Acres | Subdivide into 3 Lots (per county) | Renovated Home—Move‑In Ready Now
Welcome home to space, comfort, and country charm just minutes from Warrenton. this 4.29‑acre parcel may be subdivided into three total lots. Keep the beautifully renovated, move‑in ready home on one lot and pursue two additional lots for building, investing, or multigenerational living (buyer to verify all subdivision details with the county).
Set on 4.29 flat, fully usable, cleared acres with no HOA, the updated two‑level home offers 2,400+ sq. ft., a brand‑new 4‑bedroom septic, a newer well, and privacy enhanced by mature trees around the perimeter. Multiple driveway entrances, a large shed/run‑in shed, and wide‑open ground make it ideal for gardening, hobbies, or small animals.
Main Level: From the stone‑lined walk, double front doors open to a sun‑splashed Florida room wrapped in windows and finished with custom tile and recessed lighting. Inside, enjoy a spacious living room for entertaining, a full main‑level bedroom with upgraded tile tub/shower bath, and a large laundry room with custom tile and a raised washer/dryer platform. The upgraded kitchen features quartz counters, a 6‑ft peninsula island, stainless appliances, and a bay‑window dining nook, opening to a second living space with side‑deck access. With three exterior entry points, the home is designed for easy indoor‑outdoor flow.
Upper Level: Three generous bedrooms include a large primary suite with three closets, a bay window with seating, and a private bath. Two additional bedrooms share a full hall bath.
Thoughtful updates throughout include a new roof and Hardie plank siding, giving the home a fresh, move‑in‑ready feel.
Location: Only 10 minutes to Warrenton and just minutes to Route 17 for easy commuting—peaceful country living with everyday convenience.
Contact an agent
Home facts
- Year built:1970
- Listing ID #:VAFQ2017426
- Added:139 day(s) ago
- Updated:December 31, 2025 at 08:44 AM
Rooms and interior
- Bedrooms:4
- Total bathrooms:3
- Full bathrooms:3
- Living area:2,450 sq. ft.
Heating and cooling
- Cooling:Ceiling Fan(s), Central A/C, Heat Pump(s)
- Heating:Central, Electric
Structure and exterior
- Roof:Asphalt
- Year built:1970
- Building area:2,450 sq. ft.
- Lot area:4.29 Acres
Schools
- High school:LIBERTY
- Middle school:CEDAR LEE
- Elementary school:MARGARET M. PIERCE
Utilities
- Water:Well
- Sewer:On Site Septic
Finances and disclosures
- Price:$635,000
- Price per sq. ft.:$259.18
- Tax amount:$2,764 (2022)
New listings near 12406 Strodes Mill Rd
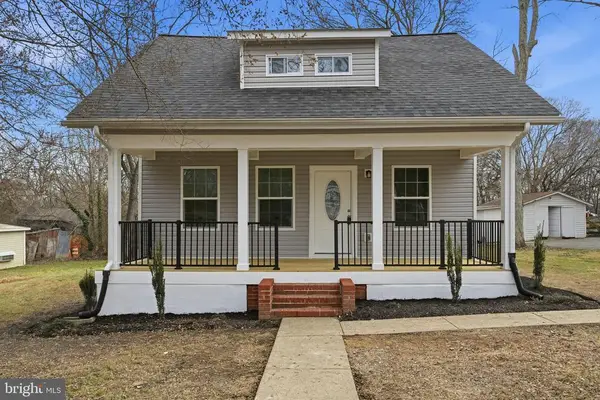 $538,000Active4 beds 3 baths2,004 sq. ft.
$538,000Active4 beds 3 baths2,004 sq. ft.12219 River Rd, Remington, VA 22734
MLS# VAFQ2017430Listed by: SPANGLER REAL ESTATE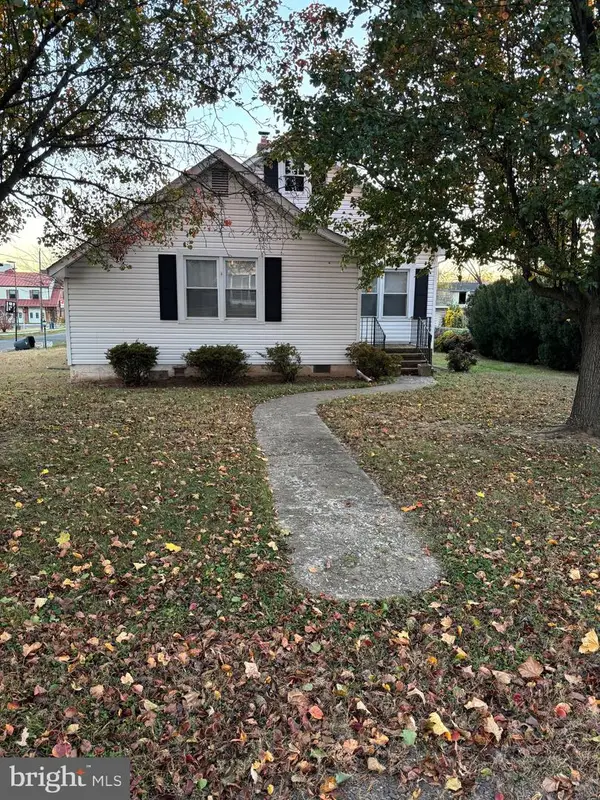 $389,999Active3 beds 1 baths1,652 sq. ft.
$389,999Active3 beds 1 baths1,652 sq. ft.104 E Washington St, REMINGTON, VA 22734
MLS# VAFQ2019856Listed by: SAMSON PROPERTIES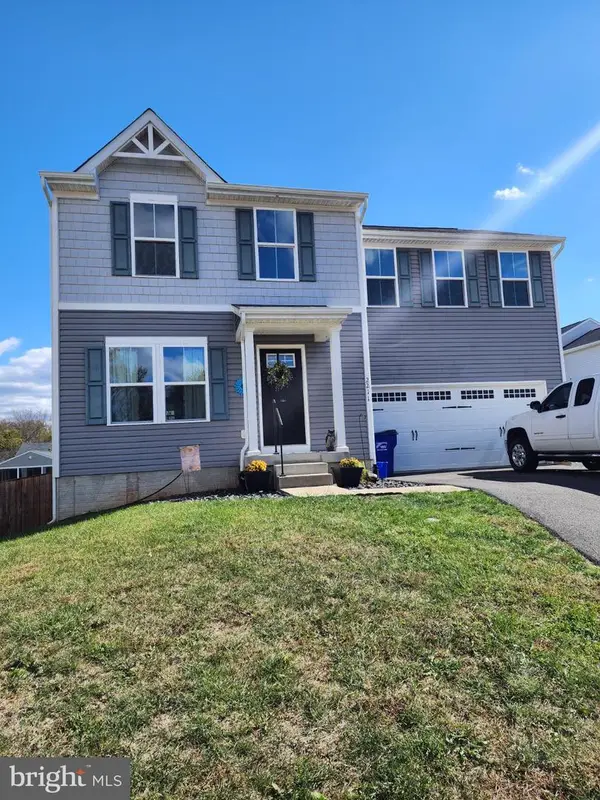 $465,000Pending4 beds 3 baths1,680 sq. ft.
$465,000Pending4 beds 3 baths1,680 sq. ft.2211 Sedgwick Dr, REMINGTON, VA 22734
MLS# VAFQ2019506Listed by: CENTURY 21 NEW MILLENNIUM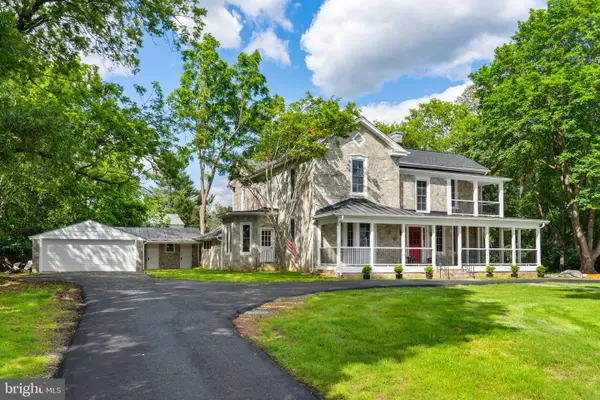 $699,000Active4 beds 3 baths2,542 sq. ft.
$699,000Active4 beds 3 baths2,542 sq. ft.105 E Washington St, REMINGTON, VA 22734
MLS# VAFQ2019742Listed by: ROSS REAL ESTATE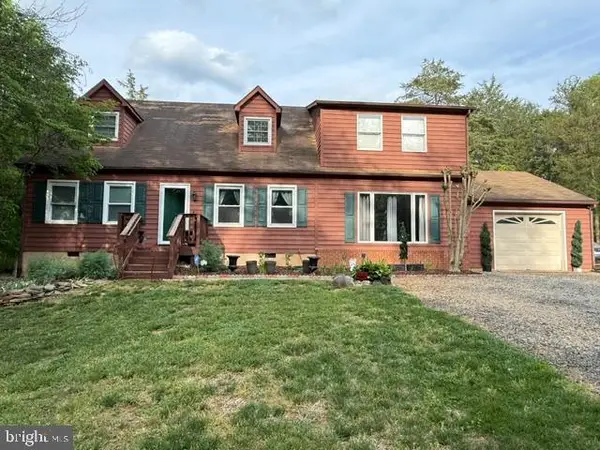 $548,000Active4 beds 2 baths2,144 sq. ft.
$548,000Active4 beds 2 baths2,144 sq. ft.11223 Beales Branch Ln, Remington, VA 22734
MLS# VAFQ2016490Listed by: RE/MAX ONE SOLUTIONS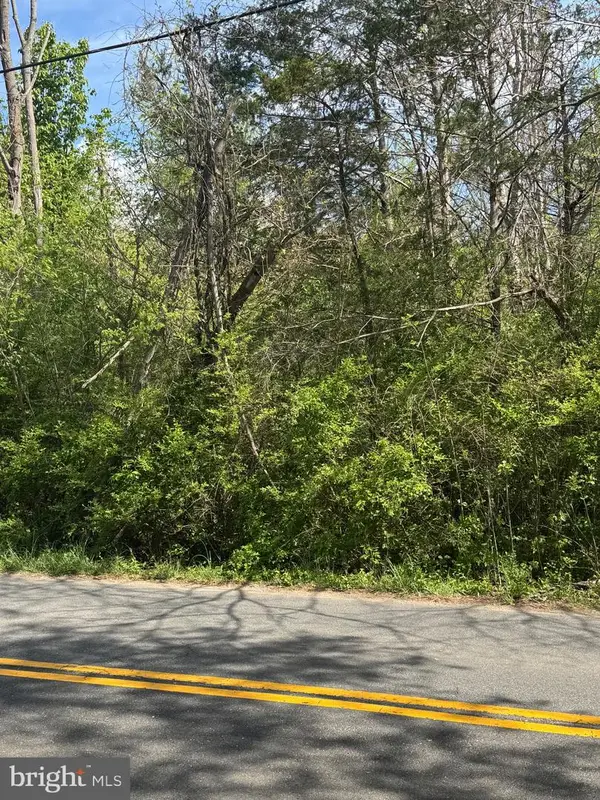 $575,000Active3.7 Acres
$575,000Active3.7 Acres0 Duey, REMINGTON, VA 22734
MLS# VAFQ2016348Listed by: LEE SHERBEYN REAL ESTATE SERVICES & REFERRALS $229,999Active9.6 Acres
$229,999Active9.6 Acres7021 Piney Ridge Road, Remington, VA 22734
MLS# 20866451Listed by: NNN ADVISOR, LLC $99,999Active2.5 Acres
$99,999Active2.5 Acres7061 Piney Ridge Road, Remington, VA 22734
MLS# 20866472Listed by: NNN ADVISOR, LLC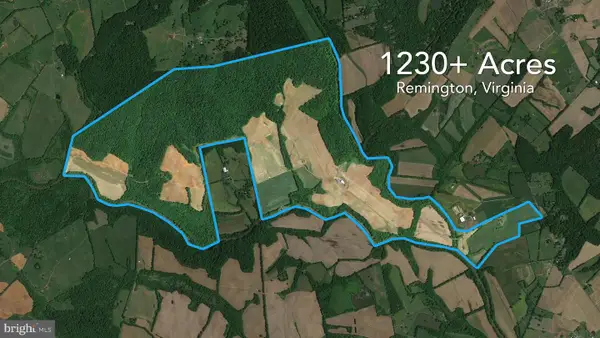 $14,995,000Active2 beds 2 baths
$14,995,000Active2 beds 2 baths8184 Fox Groves Rd, REMINGTON, VA 22734
MLS# VACU2006660Listed by: SAMSON PROPERTIES
