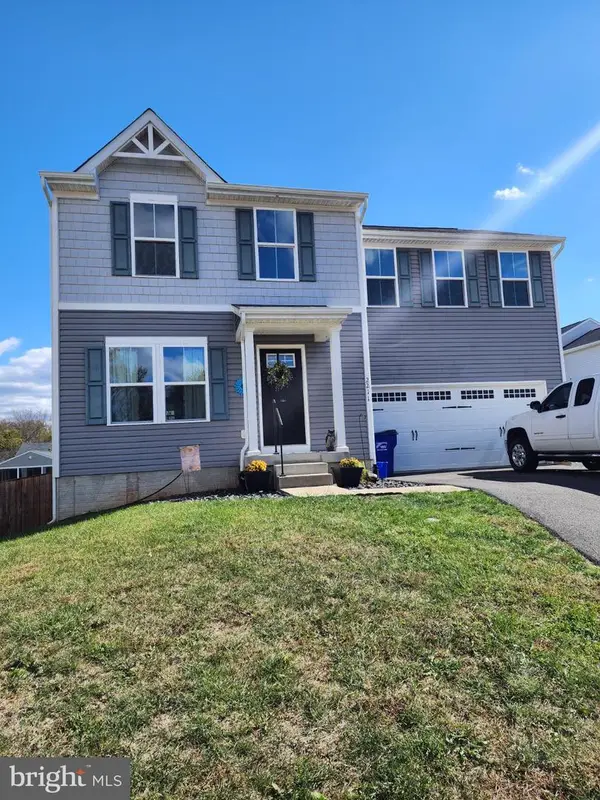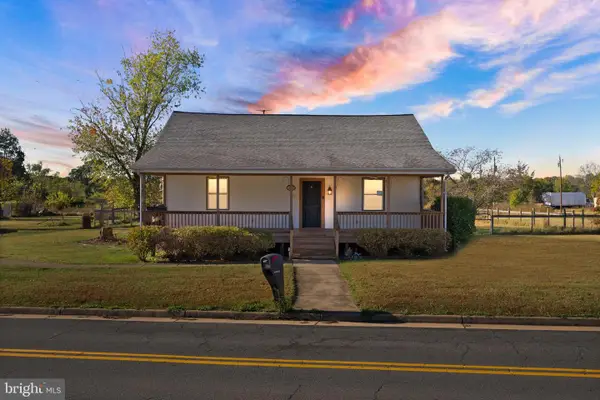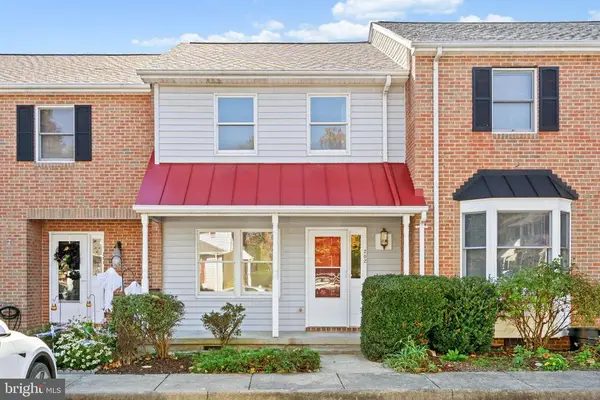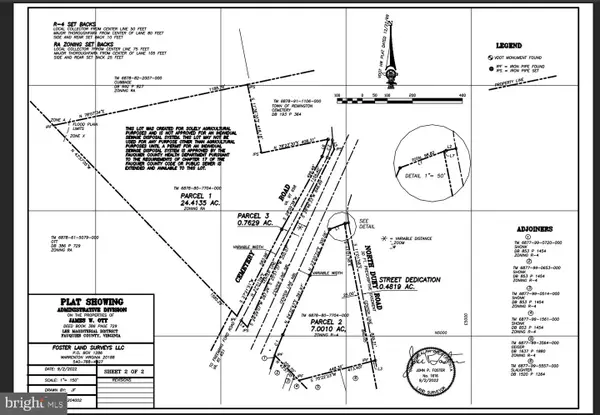7058 Helm Dr, Remington, VA 22734
Local realty services provided by:Better Homes and Gardens Real Estate Premier
7058 Helm Dr,Remington, VA 22734
$430,000
- 3 Beds
- 2 Baths
- 1,680 sq. ft.
- Single family
- Active
Listed by:brian s hagarty
Office:lpt realty, llc.
MLS#:VAFQ2019408
Source:BRIGHTMLS
Price summary
- Price:$430,000
- Price per sq. ft.:$255.95
About this home
Well-Maintained 3 Bedroom Home on a Rare Flat Lot! NEW CARPET!
This charming 3-bedroom, 2-bath home sits on a rare .46-acre flat yard with a new paved driveway, carport, and partially wood-and-mesh dog fence accessible from the deck off the sun-filled sunroom featuring wraparound windows and a cozy gas fireplace. The inviting front porch offers plenty of space for outdoor seating. Inside, the living room shines with large windows and crown molding, while the spacious family room impresses with a vaulted ceiling, ceiling fan, and direct driveway access—perfect for easy parking. The kitchen offers abundant storage, including five lazy Susans for the home chef. The primary suite features a walk-in closet and a new walk-in shower, while the hall bath—with washer and dryer conveniently tucked behind doors—serves the two additional bedrooms.
Contact an agent
Home facts
- Year built:1989
- Listing ID #:VAFQ2019408
- Added:19 day(s) ago
- Updated:November 04, 2025 at 02:46 PM
Rooms and interior
- Bedrooms:3
- Total bathrooms:2
- Full bathrooms:2
- Living area:1,680 sq. ft.
Heating and cooling
- Cooling:Ceiling Fan(s), Central A/C, Heat Pump(s)
- Heating:Electric, Heat Pump(s)
Structure and exterior
- Roof:Asphalt
- Year built:1989
- Building area:1,680 sq. ft.
- Lot area:0.46 Acres
Schools
- High school:LIBERTY
- Middle school:CEDAR LEE
- Elementary school:MARGARET M. PIERCE
Utilities
- Water:Public
- Sewer:Public Sewer
Finances and disclosures
- Price:$430,000
- Price per sq. ft.:$255.95
- Tax amount:$3,222 (2025)
New listings near 7058 Helm Dr
- New
 $465,000Active4 beds 3 baths1,680 sq. ft.
$465,000Active4 beds 3 baths1,680 sq. ft.2211 Sedgwick Dr, REMINGTON, VA 22734
MLS# VAFQ2019506Listed by: CENTURY 21 NEW MILLENNIUM  $410,000Active3 beds 3 baths2,429 sq. ft.
$410,000Active3 beds 3 baths2,429 sq. ft.12629 Tin Pot Run Ln, REMINGTON, VA 22734
MLS# VAFQ2019350Listed by: PEARSON SMITH REALTY LLC $292,500Active2 beds 2 baths1,071 sq. ft.
$292,500Active2 beds 2 baths1,071 sq. ft.202 Wankoma Dr, Remington, VA 22734
MLS# VAFQ2019448Listed by: EXP REALTY, LLC $292,500Pending2 beds 2 baths1,071 sq. ft.
$292,500Pending2 beds 2 baths1,071 sq. ft.202 Wankoma Dr, REMINGTON, VA 22734
MLS# VAFQ2019448Listed by: EXP REALTY, LLC $710,000Active7 Acres
$710,000Active7 AcresN Duey Rd, REMINGTON, VA 22734
MLS# VAFQ2018412Listed by: CENTURY 21 NEW MILLENNIUM $325,000Active3 beds 3 baths1,337 sq. ft.
$325,000Active3 beds 3 baths1,337 sq. ft.7645 Wankoma Dr, Remington, VA 22734
MLS# VAFQ2018388Listed by: PIEDMONT FINE PROPERTIES $325,000Pending3 beds 3 baths1,337 sq. ft.
$325,000Pending3 beds 3 baths1,337 sq. ft.7645 Wankoma Dr, REMINGTON, VA 22734
MLS# VAFQ2018388Listed by: PIEDMONT FINE PROPERTIES $635,000Pending4 beds 3 baths2,450 sq. ft.
$635,000Pending4 beds 3 baths2,450 sq. ft.12406 Strodes Mill Rd, REMINGTON, VA 22734
MLS# VAFQ2017426Listed by: SPANGLER REAL ESTATE $168,000Pending2.83 Acres
$168,000Pending2.83 Acres12406-b Strodes Mill, REMINGTON, VA 22734
MLS# VAFQ2017650Listed by: SPANGLER REAL ESTATE
