11088 Glade Ct, RESTON, VA 20191
Local realty services provided by:Better Homes and Gardens Real Estate Reserve
Upcoming open houses
- Sun, Sep 0701:00 pm - 04:00 pm
Listed by:katherine l scoggin
Office:coldwell banker realty
MLS#:VAFX2265286
Source:BRIGHTMLS
Price summary
- Price:$799,900
- Price per sq. ft.:$292.04
- Monthly HOA dues:$145.83
About this home
Welcome to 11088 Glade Court in the Lake Audubon Terrace community in Reston. This brick, end-unit townhome features a one-car garage on a cul-de-sac with access to Lake Audubon. Featuring three bedrooms, three full bathrooms, a powder room and a fully finished, walk-out lower level, this home has terrific space throughout. The front of the home has a flagstone patio and is fully fenced. It's a perfect retreat with beautiful landscaping and sunlight. The main level features the living room with hardwood floors, a gas fireplace with brick surround, and large windows overlooking the patio. The living room opens to the dining room which also has hardwood floors, and there is a Pella sliding glass door leading to the back deck. The kitchen also features a Pella sliding glass door to the main deck. The kitchen features granite counters, counterspace for casual dining, stainless steel appliances, including a beverage refrigerator. The laundry room is directly off of the kitchen for ease and convenience. The powder room and access to the garage is also on this level off of the main foyer. The primary suite on the upper level has large windows with plantation shutters overlooking the back lawn with spacious views. The primary suite also features 2 walk-in closets. The primary bathroom is a spa-like retreat! With a jetted tub, a separate, ceramic tiled shower, double vanity sinks, heated ceramic tile floors, 2 skylights, and windows overlooking the back of the home, this space checks all of the boxes! Bedroom #2 has a spacious walk-in closet and Bedroom #3 has two large windows overlooking the front patio. There is also an updated full hall bathroom with heated ceramic tile floors and a hall linen closet on this level. On the lower level, get ready to enjoy the recreation room, complete with a gas fireplace and 2 Pella sliding glass doors leading to the flagstone patio and back lawn. There is an additional room next to the recreation room which features an additional Pella sliding glass door leading to the back patio. This is great space to suit your individual needs. There is also a full hall bathroom on this level. In addition, there is a large storage room with a sink, extra refrigerator and ample counter and cabinet space. Next to the storage room is the utility room with space for additional storage. This home has terrific space inside and out! Be sure to check out this well-maintained, brick, end unit, garage townhome with an incredible Reston location today! UPDATES: New, Davinci synthetic shake roof (2020). HVAC (Fully replaced in 2019. Outside compressor replaced again in 2021). Hot water heater (2016). PARKING: Enjoy the one car garage which has plenty of additional storage room and a workshop area. And there is also driveway parking. Glade Drive also has easy, ample parking for guests. LOCATION: What an amazing Reston location! With the community dock close by, you can easily enjoy paddleboarding, kayaking, canoeing, and fishing on Lake Audubon! COMMUNITY: Easy walking paths and sidewalks lead to South Lakes Shopping Center - with Safeway, CVS, Starbucks, and local favorite spots - Red's Table and Cafesano (dining), Reston Floral, and more! Close to major commuter routes with easy access to the Dulles Toll Road via the Reston Parkway, Wiehle and Hunter Mill exits. The Wiehle Ave. Metro Station is just over a mile away! Dulles Airport is less than 10 miles away. Enjoy the 50+ miles of walking paths Reston offers, as well as other trails it easily connects to, including Twin Branches Nature Trail, the W&OD Trail and the Cross County Trail! Enjoy Reston Association amenities including the 15 pools, 52 tennis/pickleball courts, soccer fields, basketball courts, the Reston Community Center, Walker Nature Center, arts programs and more!
Contact an agent
Home facts
- Year built:1983
- Listing ID #:VAFX2265286
- Added:1 day(s) ago
- Updated:September 05, 2025 at 01:46 PM
Rooms and interior
- Bedrooms:3
- Total bathrooms:4
- Full bathrooms:3
- Half bathrooms:1
- Living area:2,739 sq. ft.
Heating and cooling
- Cooling:Ceiling Fan(s), Central A/C, Heat Pump(s)
- Heating:Forced Air, Natural Gas
Structure and exterior
- Roof:Shake
- Year built:1983
- Building area:2,739 sq. ft.
- Lot area:0.1 Acres
Schools
- High school:SOUTH LAKES
- Middle school:HUGHES
- Elementary school:SUNRISE VALLEY
Utilities
- Water:Public
- Sewer:Public Sewer
Finances and disclosures
- Price:$799,900
- Price per sq. ft.:$292.04
- Tax amount:$8,017 (2025)
New listings near 11088 Glade Ct
- Open Fri, 5 to 7pmNew
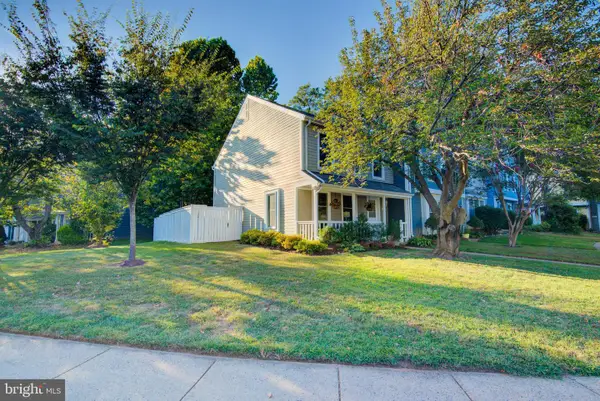 $575,000Active3 beds 3 baths1,340 sq. ft.
$575,000Active3 beds 3 baths1,340 sq. ft.1551 Poplar Grove Dr, RESTON, VA 20194
MLS# VAFX2262816Listed by: PEARSON SMITH REALTY, LLC - Open Sun, 1 to 3pmNew
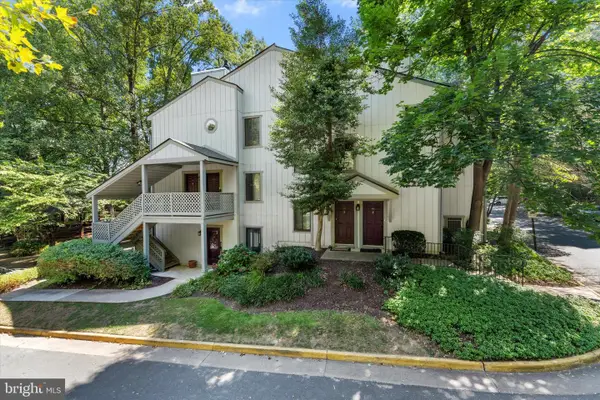 $395,000Active2 beds 1 baths1,242 sq. ft.
$395,000Active2 beds 1 baths1,242 sq. ft.2245 Hunters Run Dr, RESTON, VA 20191
MLS# VAFX2265596Listed by: RE/MAX DISTINCTIVE REAL ESTATE, INC. - Open Sun, 1 to 4pmNew
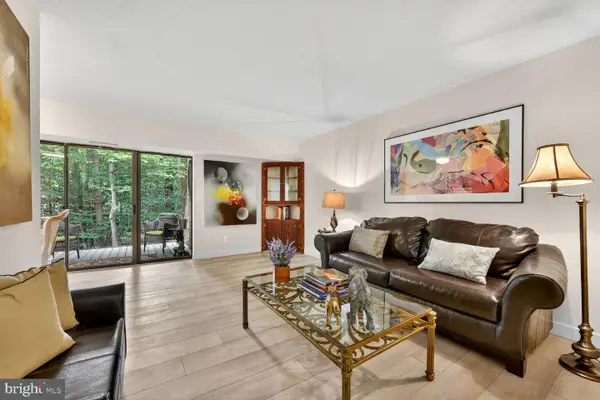 $289,900Active2 beds 2 baths894 sq. ft.
$289,900Active2 beds 2 baths894 sq. ft.2208 Castle Rock Sq #2b, RESTON, VA 20191
MLS# VAFX2265582Listed by: LONG & FOSTER REAL ESTATE, INC. - New
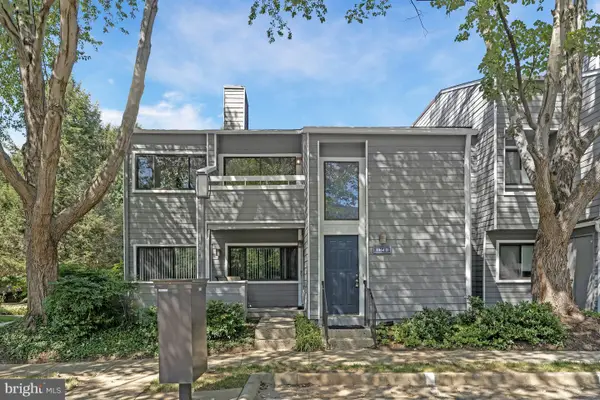 $370,000Active2 beds 1 baths1,110 sq. ft.
$370,000Active2 beds 1 baths1,110 sq. ft.1964-b Villaridge Dr, RESTON, VA 20191
MLS# VAFX2265228Listed by: LONG & FOSTER REAL ESTATE, INC. - Open Sat, 2 to 4pmNew
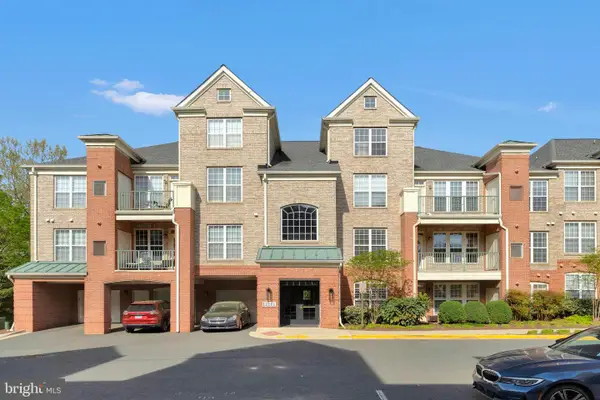 $483,000Active2 beds 2 baths1,172 sq. ft.
$483,000Active2 beds 2 baths1,172 sq. ft.12161 Abington Hall Pl #202, RESTON, VA 20190
MLS# VAFX2265280Listed by: EVERGREEN PROPERTIES - Coming Soon
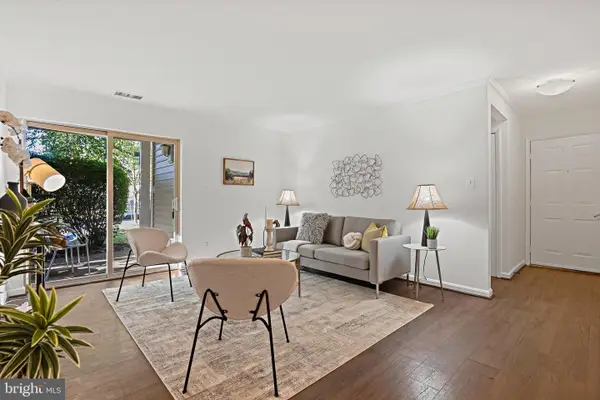 $365,000Coming Soon2 beds 2 baths
$365,000Coming Soon2 beds 2 baths11710 Olde English Dr #11710-b, RESTON, VA 20190
MLS# VAFX2265440Listed by: TTR SOTHEBY'S INTERNATIONAL REALTY - Coming Soon
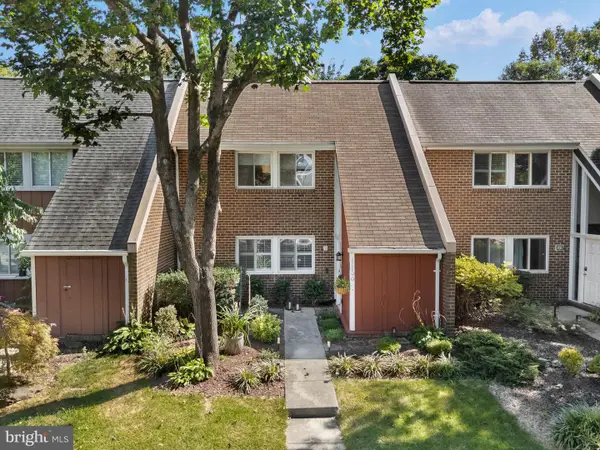 $585,000Coming Soon3 beds 3 baths
$585,000Coming Soon3 beds 3 baths11190 Forest Edge Dr, RESTON, VA 20190
MLS# VAFX2265160Listed by: CENTURY 21 NEW MILLENNIUM - Open Sat, 1 to 4pmNew
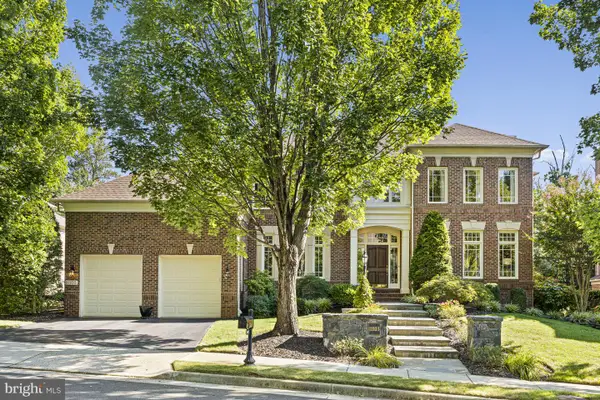 $1,650,000Active5 beds 5 baths5,606 sq. ft.
$1,650,000Active5 beds 5 baths5,606 sq. ft.11103 Chessington Pl, RESTON, VA 20194
MLS# VAFX2265214Listed by: SERHANT - Open Sun, 1 to 4pmNew
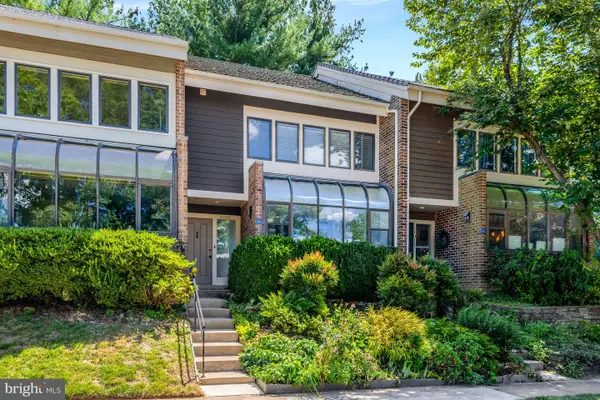 $675,000Active3 beds 3 baths1,636 sq. ft.
$675,000Active3 beds 3 baths1,636 sq. ft.11009 Thrush Ridge Rd, RESTON, VA 20191
MLS# VAFX2265020Listed by: COLDWELL BANKER REALTY
