11103 Chessington Pl, RESTON, VA 20194
Local realty services provided by:Better Homes and Gardens Real Estate Maturo
Listed by:jennifer m mcclintock
Office:serhant
MLS#:VAFX2265214
Source:BRIGHTMLS
Price summary
- Price:$1,650,000
- Price per sq. ft.:$294.33
- Monthly HOA dues:$108.33
About this home
11103 Chessington Place –
This rarely available Gulick-built all-brick stunner located in the heart of the One Cameron Place community delivers over 5,600 sq. ft. of high-quality living space with 5 bedrooms, 4.5 baths, 2 fireplaces, and a spacious 2-car garage. Updated and move-in ready with all the upgrades you’ve always wanted.
Inside you’ll step into a dramatic two-story foyer with hardwood floors, crown molding, and an on-trend iron-accented staircase. Front-of-the-house facing living and dining rooms add versatility for gatherings and celebrations, while the private office or library, with Double French doors, custom built-ins, plantation shutters, elegant transom windows and a gas fireplace is work-from-home perfection.
The spacious, ideally located family room steals the show with soaring Palladian windows, regal arched transoms, a second fireplace, and easily flows into the kitchen or out to the private backyard garden spaces.
Upstairs, the smartly laid out Primary Suite with two custom closets and a completely renovated bathroom with a gorgeous frameless glass walk-in shower and heated towel bars is the place to start and end your day. Three additional spacious bedrooms on this level offer limitless possibilities, one with wood floors and two with new carpet (2025), all with connected baths and large closets.
If you can imagine it, this thoughtfully designed finished basement level can accommodate it, offering a separate entry, bedroom/office space with connected full bath, a built-in bar, dedicated gym, media room, plenty of storage and extra rooms.
Capital Improvements and Notable Elements:
Roof Replacement (2022), Full Exterior Paint (2023), Lower-Level HVAC (2023), Upper-Level Furnace (2023), Hot Water Heater (2025), Full Primary Bath Renovation (2023), Full Shared Bath Renovation (2024), Powder Bath Renovation (2022), New carpet -- Upper-Level Bedrooms (2025), Door handles replaced throughout (2023), Window Replacement -60% -various dates. Public Water, Public Sewer.
Contact an agent
Home facts
- Year built:2002
- Listing ID #:VAFX2265214
- Added:1 day(s) ago
- Updated:September 06, 2025 at 05:32 AM
Rooms and interior
- Bedrooms:5
- Total bathrooms:5
- Full bathrooms:4
- Half bathrooms:1
- Living area:5,606 sq. ft.
Heating and cooling
- Cooling:Ceiling Fan(s), Central A/C
- Heating:Electric, Forced Air
Structure and exterior
- Roof:Architectural Shingle, Asphalt
- Year built:2002
- Building area:5,606 sq. ft.
- Lot area:0.2 Acres
Schools
- High school:SOUTH LAKES
- Middle school:HUGHES
- Elementary school:FOREST EDGE
Utilities
- Water:Public
- Sewer:Public Sewer
Finances and disclosures
- Price:$1,650,000
- Price per sq. ft.:$294.33
- Tax amount:$16,616 (2025)
New listings near 11103 Chessington Pl
- Coming Soon
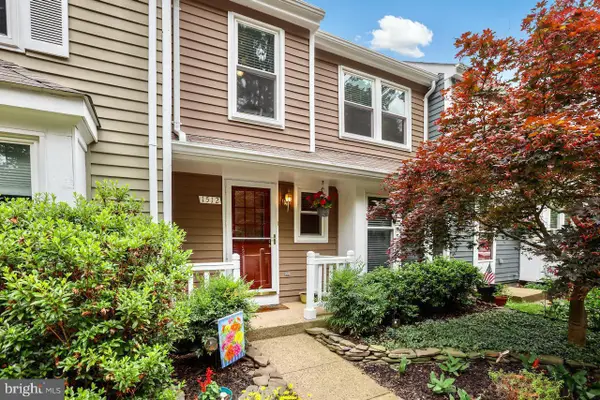 $599,000Coming Soon3 beds 4 baths
$599,000Coming Soon3 beds 4 baths1512 Poplar Grove Dr, RESTON, VA 20194
MLS# VAFX2265612Listed by: CENTURY 21 REDWOOD REALTY - New
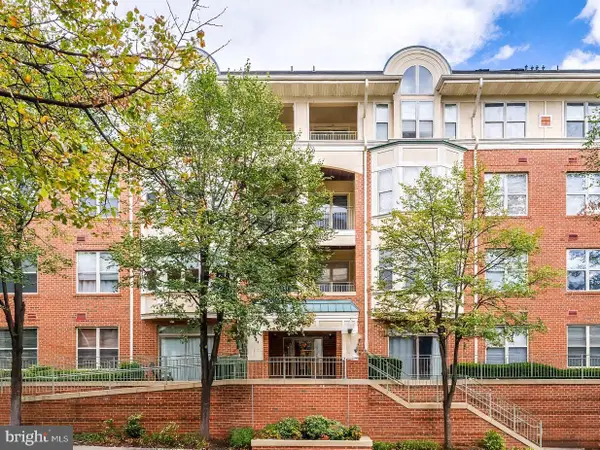 $489,900Active2 beds 2 baths1,077 sq. ft.
$489,900Active2 beds 2 baths1,077 sq. ft.1855 Stratford Park Pl #303, RESTON, VA 20190
MLS# VAFX2264912Listed by: BERKSHIRE HATHAWAY HOMESERVICES PENFED REALTY - Coming SoonOpen Sat, 1 to 3pm
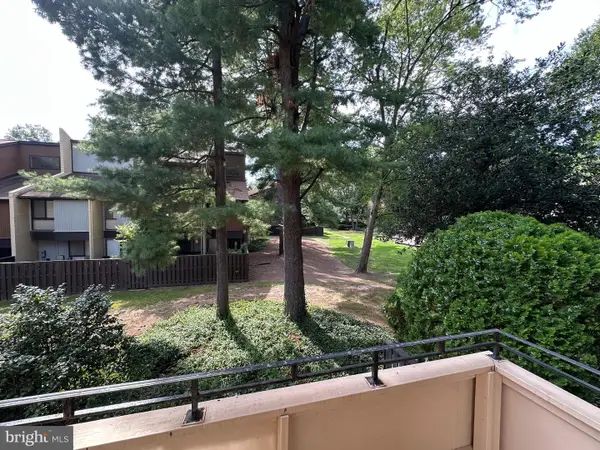 $735,000Coming Soon5 beds 5 baths
$735,000Coming Soon5 beds 5 baths11110 Saffold Way, RESTON, VA 20190
MLS# VAFX2265484Listed by: REDFIN CORPORATION - Coming Soon
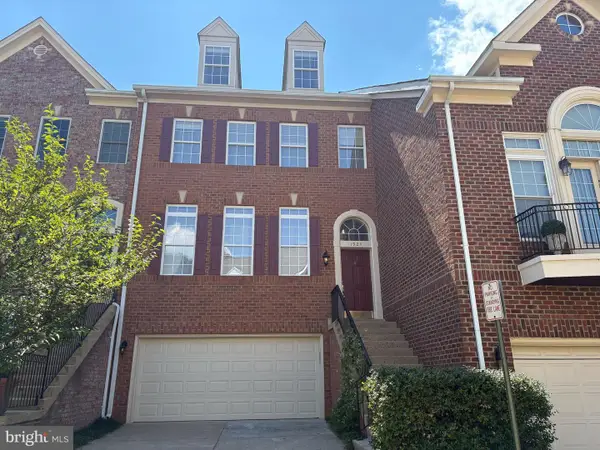 $1,170,000Coming Soon3 beds 4 baths
$1,170,000Coming Soon3 beds 4 baths1924 Logan Manor Dr, RESTON, VA 20190
MLS# VAFX2265656Listed by: SERHANT - New
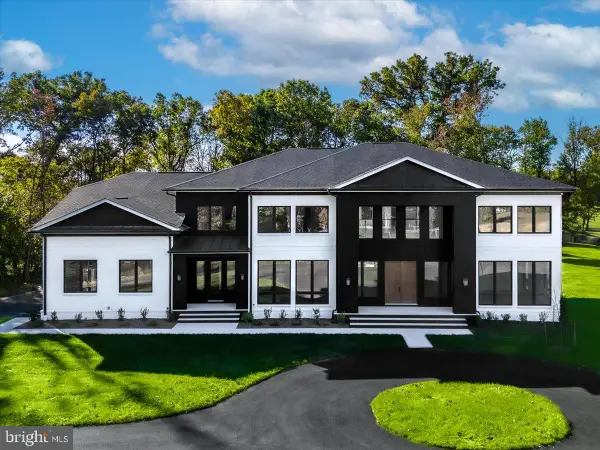 $2,524,900Active4 beds 6 baths
$2,524,900Active4 beds 6 baths3495 Audubon Cv, HERNDON, VA 20171
MLS# VAFX2265776Listed by: CENTURY 21 REDWOOD REALTY - Open Sun, 1 to 3pmNew
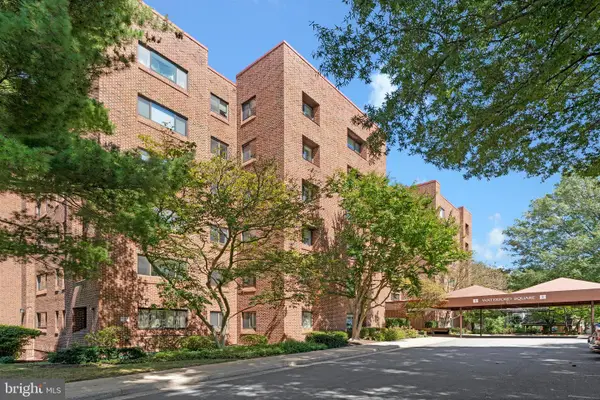 $365,000Active1 beds 1 baths1,255 sq. ft.
$365,000Active1 beds 1 baths1,255 sq. ft.11500 Fairway Dr #402, RESTON, VA 20190
MLS# VAFX2264518Listed by: KELLER WILLIAMS REALTY - Open Sun, 1 to 4pmNew
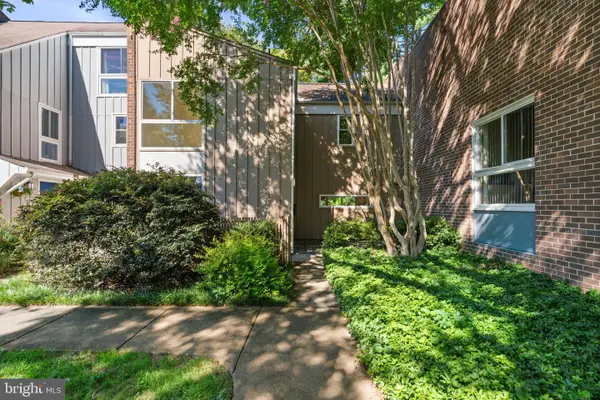 $735,000Active3 beds 3 baths1,780 sq. ft.
$735,000Active3 beds 3 baths1,780 sq. ft.11478 Links Dr, RESTON, VA 20190
MLS# VAFX2265524Listed by: HOMECOIN.COM - Open Sun, 1 to 3pmNew
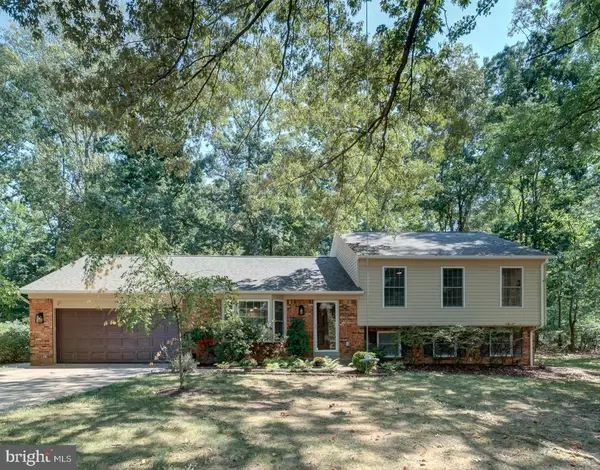 $950,000Active3 beds 3 baths3,212 sq. ft.
$950,000Active3 beds 3 baths3,212 sq. ft.12356 Lima Ln, RESTON, VA 20191
MLS# VAFX2264858Listed by: KELLER WILLIAMS REALTY - Coming Soon
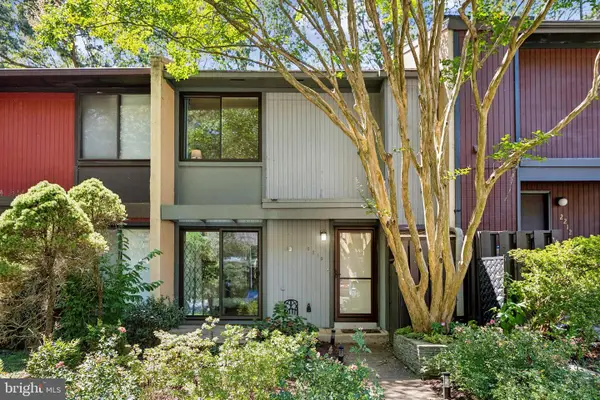 $579,900Coming Soon3 beds 3 baths
$579,900Coming Soon3 beds 3 baths2210 Coppersmith Sq, RESTON, VA 20191
MLS# VAFX2263512Listed by: SAMSON PROPERTIES - Coming SoonOpen Sat, 12 to 2pm
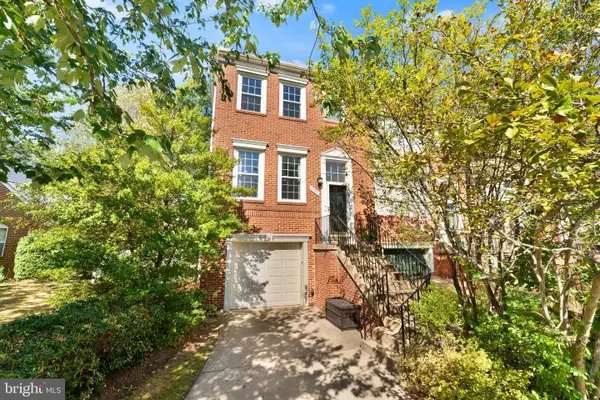 $825,000Coming Soon3 beds 4 baths
$825,000Coming Soon3 beds 4 baths12001 Edgemere Cir, RESTON, VA 20190
MLS# VAFX2265654Listed by: KW UNITED
