11212 Chestnut Grove Sq #313, RESTON, VA 20190
Local realty services provided by:Better Homes and Gardens Real Estate Maturo
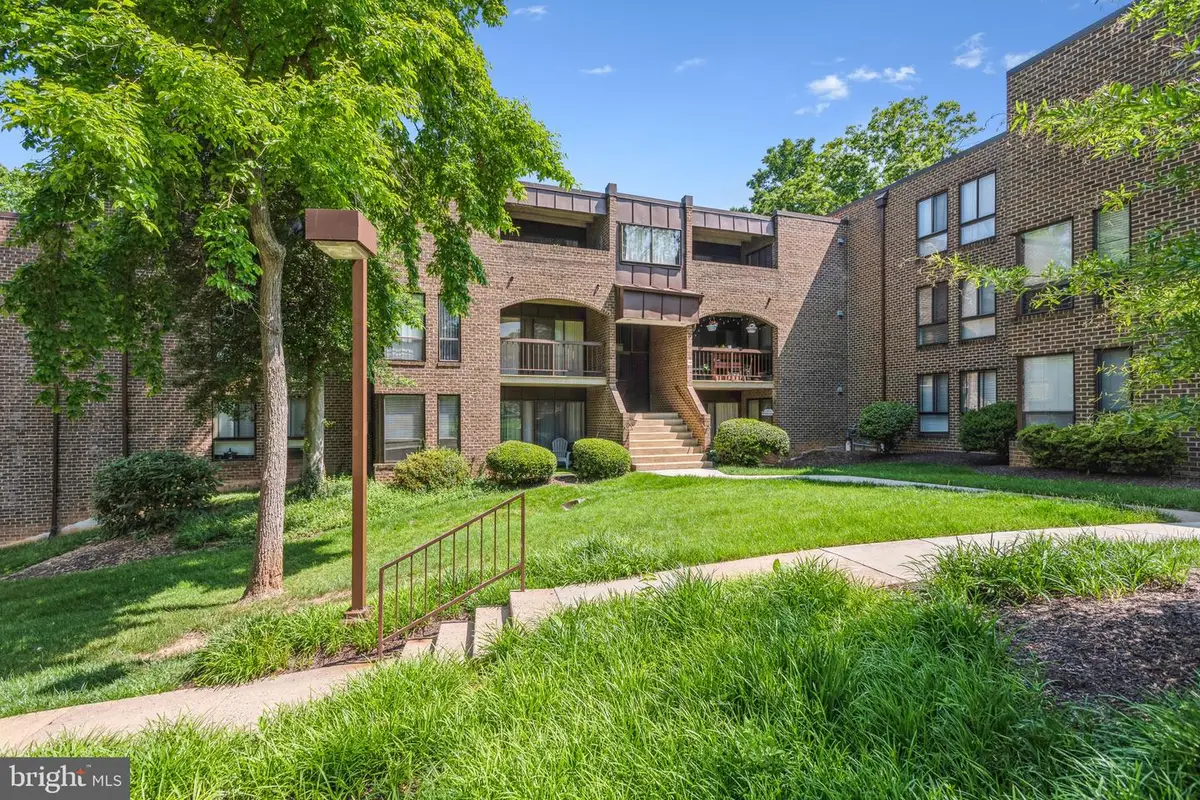
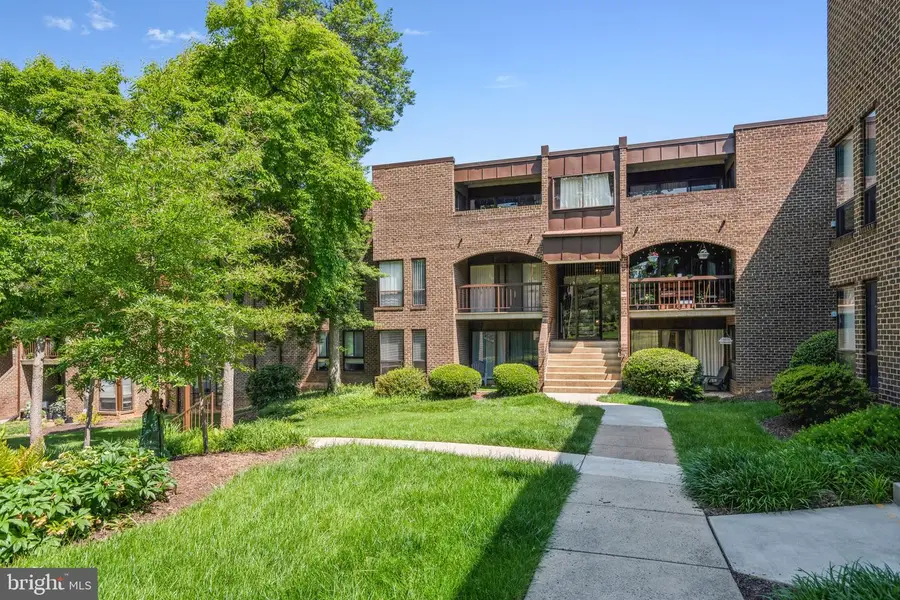
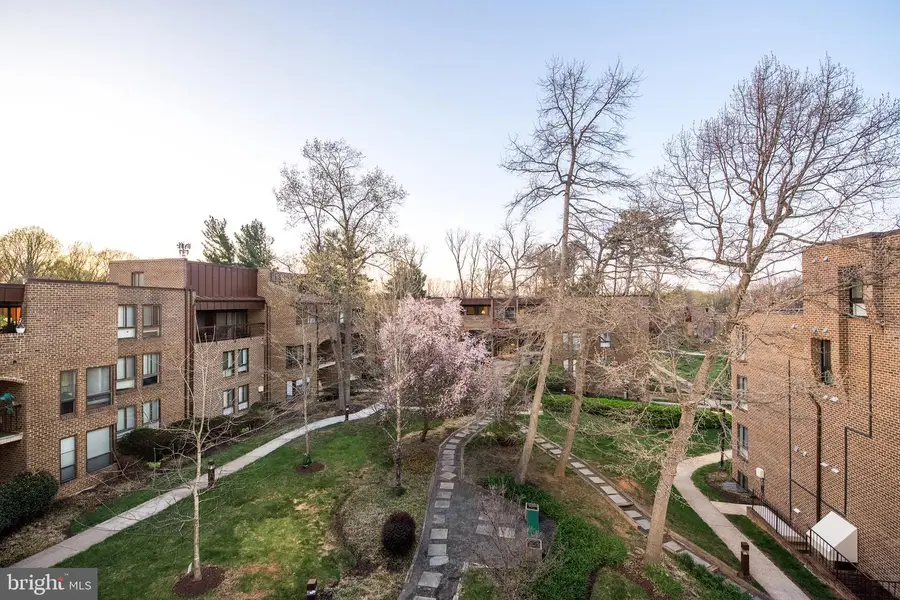
11212 Chestnut Grove Sq #313,RESTON, VA 20190
$255,000
- 2 Beds
- 2 Baths
- 1,205 sq. ft.
- Condominium
- Pending
Listed by:joanna terrones
Office:hunt country sotheby's international realty
MLS#:VAFX2231706
Source:BRIGHTMLS
Price summary
- Price:$255,000
- Price per sq. ft.:$211.62
- Monthly HOA dues:$70.67
About this home
Public:
DON’T MISS THIS INCREDIBLE OPPORTUNITY!!!
Welcome to Chestnut Grove- a place you would love to call home. This beautiful and serene condominium complex is conveniently located in the heart of Reston. Well maintained 2 bedroom with DEN/3rd bedroom and 1,5 bathroom condo on a highly sought-after top floor gives you sweeping views from the covered patio where you can enjoy a cup of morning coffee or just relax after a long day. This stunning unit with bright and open floor plan features: light filled living room, separate dining area and breakfast room that could also serve as a home office, cozy and spacious primary bedroom with a walk-in closet, second bedroom with a large closet, den that might as well serve as a third bedroom with a large closet, as well as an additional coat room, linen closet and large pantry in a hallway. Freshly painted in an inviting Alabaster color with beautiful Mohawk LVP floors makes it move in ready.
Condo FEE includes also water, gas and electricity.
Location, location, location!!! Just one block to W&OD Trail and connecting trail into Lake Fairfax Park. Walking distance to Reston Metro, minutes drive to Reston Town Center, tons of restaurants, retail shops, grocery stores and fitness centers. A commuter dream, with easy access to Dulles Tall Road, Rt7 as well as Rt28 and Dulles International Airport. Condo fee covers: gas, electricity, water/sewer, trash/recycling, parking and all amenities including tennis court, swimming pool, basketball court, playground.
Contact an agent
Home facts
- Year built:1972
- Listing Id #:VAFX2231706
- Added:133 day(s) ago
- Updated:August 13, 2025 at 07:30 AM
Rooms and interior
- Bedrooms:2
- Total bathrooms:2
- Full bathrooms:1
- Half bathrooms:1
- Living area:1,205 sq. ft.
Heating and cooling
- Cooling:Central A/C
- Heating:Forced Air, Natural Gas
Structure and exterior
- Year built:1972
- Building area:1,205 sq. ft.
Schools
- High school:SOUTH LAKES
- Middle school:HUGHES
- Elementary school:SUNRISE VALLEY
Utilities
- Water:Public
- Sewer:Public Sewer
Finances and disclosures
- Price:$255,000
- Price per sq. ft.:$211.62
- Tax amount:$3,345 (2025)
New listings near 11212 Chestnut Grove Sq #313
- Coming Soon
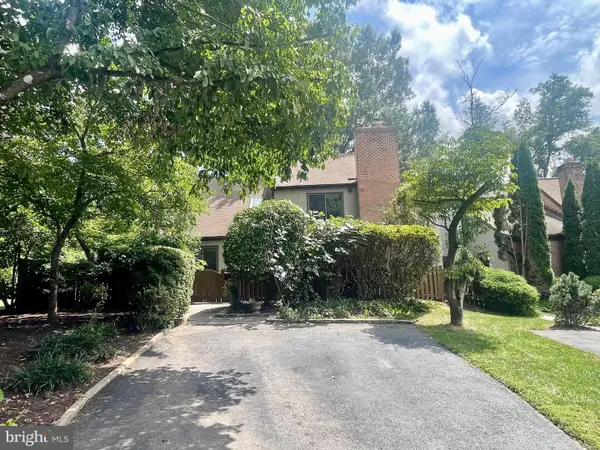 $650,000Coming Soon3 beds 2 baths
$650,000Coming Soon3 beds 2 baths1413 Green Run Ln, RESTON, VA 20190
MLS# VAFX2261862Listed by: REDFIN CORPORATION - Open Sun, 2 to 4pmNew
 $1,149,000Active4 beds 4 baths2,484 sq. ft.
$1,149,000Active4 beds 4 baths2,484 sq. ft.1248 Lamplighter Way, RESTON, VA 20194
MLS# VAFX2259522Listed by: COMPASS - Coming Soon
 $1,200,000Coming Soon4 beds 4 baths
$1,200,000Coming Soon4 beds 4 baths1605 Greenbriar Ct, RESTON, VA 20190
MLS# VAFX2259810Listed by: LONG & FOSTER REAL ESTATE, INC. - Coming Soon
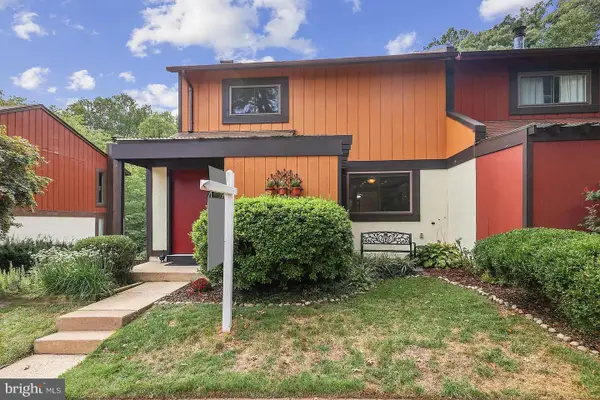 $625,000Coming Soon4 beds 4 baths
$625,000Coming Soon4 beds 4 baths2256 Wheelwright Ct, RESTON, VA 20191
MLS# VAFX2261274Listed by: PEARSON SMITH REALTY, LLC - Coming Soon
 $585,000Coming Soon3 beds 3 baths
$585,000Coming Soon3 beds 3 baths11751 Mossy Creek Ln, RESTON, VA 20191
MLS# VAFX2261724Listed by: UNITED REAL ESTATE PREMIER - Open Fri, 6:30 to 8pmNew
 $390,000Active2 beds 2 baths1,108 sq. ft.
$390,000Active2 beds 2 baths1,108 sq. ft.1700 Lake Shore Crest Dr #16, RESTON, VA 20190
MLS# VAFX2261726Listed by: NOVA HOUSE AND HOME - New
 $385,000Active2 beds 2 baths1,224 sq. ft.
$385,000Active2 beds 2 baths1,224 sq. ft.1701 Lake Shore Crest Dr #11, RESTON, VA 20190
MLS# VAFX2261712Listed by: COMPASS - Open Sun, 1 to 3pmNew
 $1,200,000Active5 beds 4 baths4,528 sq. ft.
$1,200,000Active5 beds 4 baths4,528 sq. ft.2620 Black Fir Ct, RESTON, VA 20191
MLS# VAFX2261214Listed by: LONG & FOSTER REAL ESTATE, INC. - Coming Soon
 $269,990Coming Soon2 beds 2 baths
$269,990Coming Soon2 beds 2 baths1951 Sagewood Ln #403, RESTON, VA 20191
MLS# VAFX2260802Listed by: BERKSHIRE HATHAWAY HOMESERVICES PENFED REALTY - New
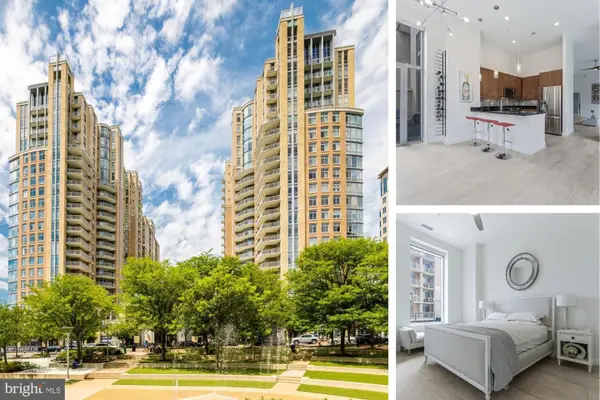 $760,000Active3 beds 2 baths1,580 sq. ft.
$760,000Active3 beds 2 baths1,580 sq. ft.11990 Market St #101, RESTON, VA 20190
MLS# VAFX2261126Listed by: PROPERTY COLLECTIVE

