11216 Chestnut Grove Sq #10, RESTON, VA 20190
Local realty services provided by:Better Homes and Gardens Real Estate GSA Realty
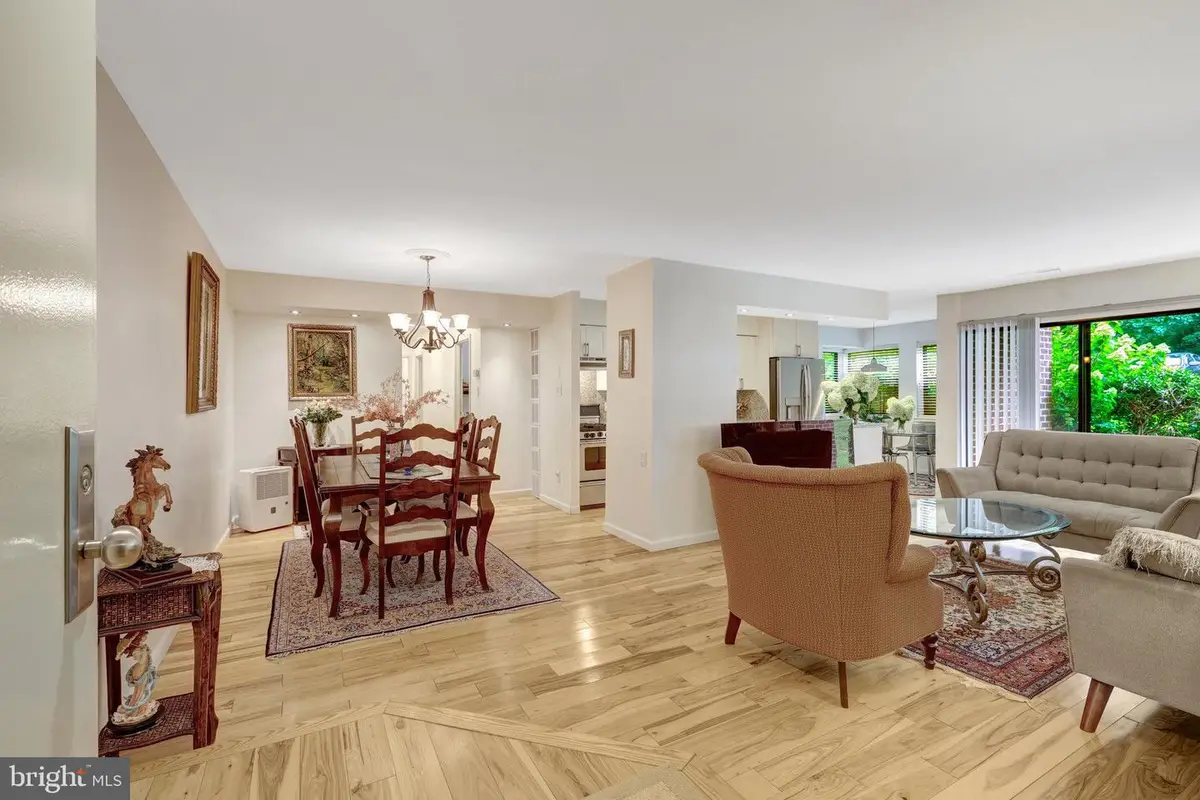
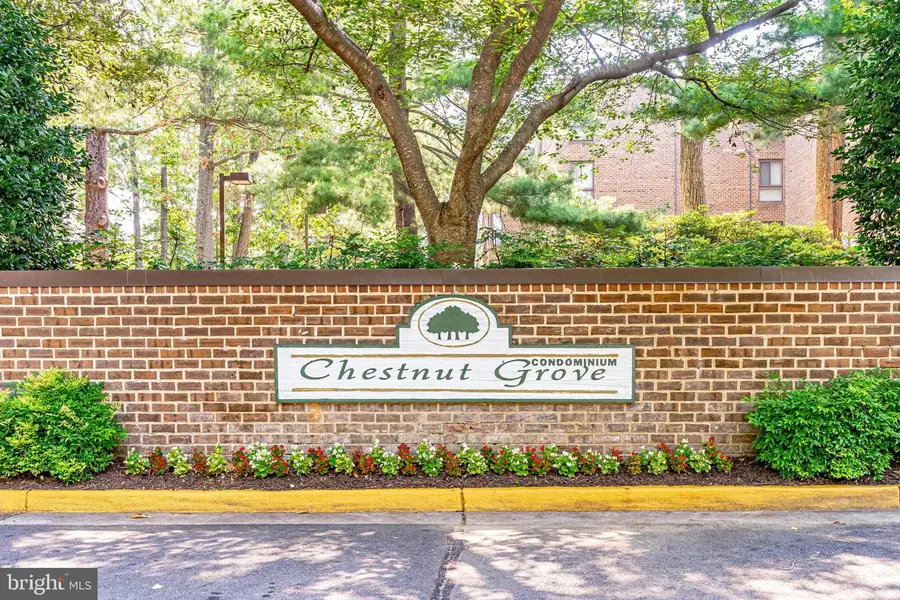
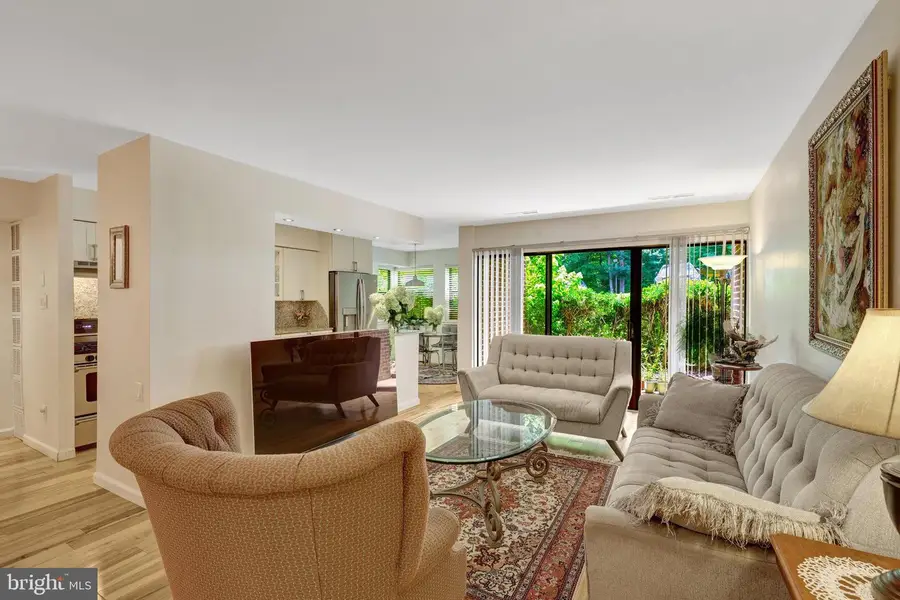
11216 Chestnut Grove Sq #10,RESTON, VA 20190
$350,000
- 3 Beds
- 2 Baths
- 1,330 sq. ft.
- Condominium
- Pending
Listed by:karen graves
Office:weichert, realtors
MLS#:VAFX2257646
Source:BRIGHTMLS
Price summary
- Price:$350,000
- Price per sq. ft.:$263.16
- Monthly HOA dues:$70.67
About this home
OPEN HOUSE CANCELED AS SELLER HAS ACCEPTED AN OFFER! Almost $100K of STUNNING updates in this large 3 bedroom, 2 full bath condo! Definitely a Must See home! This beautifully updated RARELY AVAILABLE 3 bedroom, 2 bathroom home has been thoughtfully renovated throughout and is nestled in a wonderful community near the Reston Metro. Enter this light filled home featuring an inviting layout, highlighted by a lovely open kitchen complete with custom cabinets, stainless steel appliances, granite countertops, and a breakfast area - ideal for casual dining. There are hardwood floors throughout, a bright living room with huge sliding glass door leading to your private patio, and a large dining area. The spacious primary suite provides a quiet retreat with a walk-in closet and luxurious new (2023) en-suite bath with gorgeous frameless shower, lighted mirror, towel warmer, bidet, and elegant tile. The two secondary bedrooms are just as spacious and share a new hall bathroom (2023) that is just as luxurious with a lighted mirror, towel warmer, bidet, and beautiful tile here too. Lots of storage and your own private laundry room are added benefits. There's plenty of visitor parking throughout this lovely community and is located just minutes from the Reston Metro and all the fantastic Reston amenities, including a plethora of wonderful dining options, shopping, entertainment, pools, tennis courts, basketball courts, walking and biking trails, playgrounds, picnic areas, and so much more! This turnkey home offers the best of Reston living! Don’t miss this great opportunity!
Contact an agent
Home facts
- Year built:1972
- Listing Id #:VAFX2257646
- Added:17 day(s) ago
- Updated:August 15, 2025 at 07:30 AM
Rooms and interior
- Bedrooms:3
- Total bathrooms:2
- Full bathrooms:2
- Living area:1,330 sq. ft.
Heating and cooling
- Cooling:Central A/C
- Heating:Central, Natural Gas
Structure and exterior
- Year built:1972
- Building area:1,330 sq. ft.
Schools
- High school:SOUTH LAKES
- Middle school:HUGHES
- Elementary school:SUNRISE VALLEY
Utilities
- Water:Public
- Sewer:Public Sewer
Finances and disclosures
- Price:$350,000
- Price per sq. ft.:$263.16
- Tax amount:$3,747 (2025)
New listings near 11216 Chestnut Grove Sq #10
- New
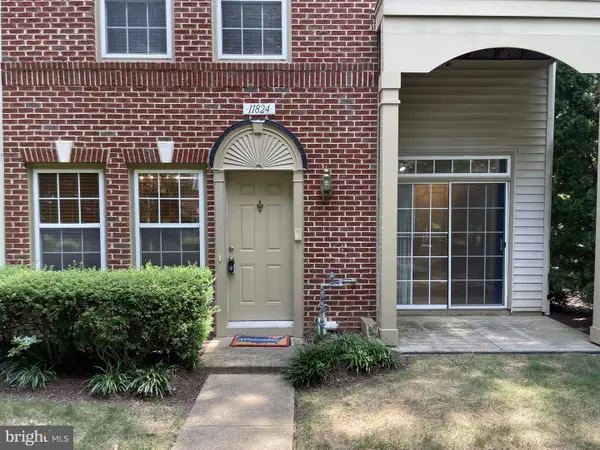 $480,000Active3 beds 3 baths1,164 sq. ft.
$480,000Active3 beds 3 baths1,164 sq. ft.11824 Breton Ct #24a, RESTON, VA 20191
MLS# VAFX2261910Listed by: DKT REALTY INVESTMENTS, LLC. - Coming Soon
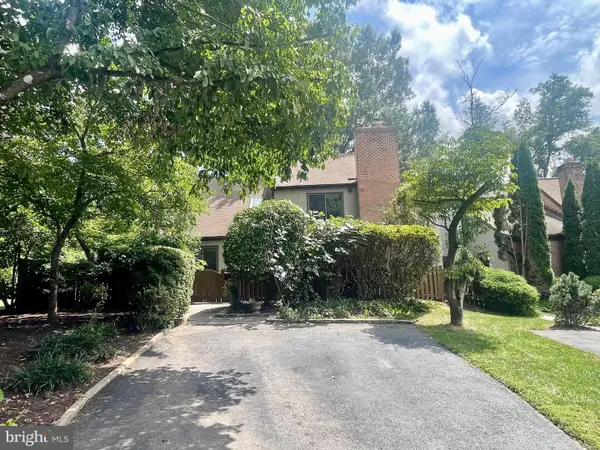 $650,000Coming Soon3 beds 2 baths
$650,000Coming Soon3 beds 2 baths1413 Green Run Ln, RESTON, VA 20190
MLS# VAFX2261862Listed by: REDFIN CORPORATION - Open Sun, 2 to 4pmNew
 $1,149,000Active4 beds 4 baths2,484 sq. ft.
$1,149,000Active4 beds 4 baths2,484 sq. ft.1248 Lamplighter Way, RESTON, VA 20194
MLS# VAFX2259522Listed by: COMPASS - Coming Soon
 $1,200,000Coming Soon4 beds 4 baths
$1,200,000Coming Soon4 beds 4 baths1605 Greenbriar Ct, RESTON, VA 20190
MLS# VAFX2259810Listed by: LONG & FOSTER REAL ESTATE, INC. - Coming Soon
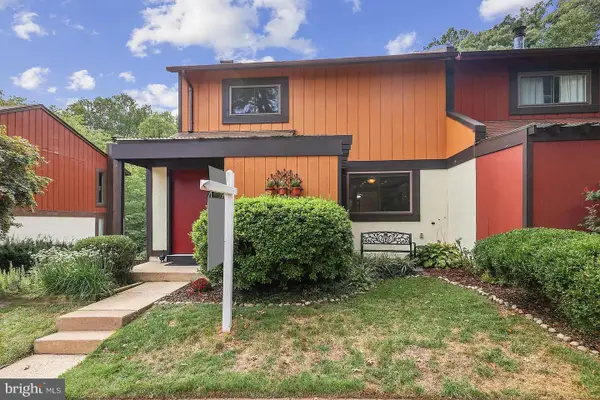 $625,000Coming Soon4 beds 4 baths
$625,000Coming Soon4 beds 4 baths2256 Wheelwright Ct, RESTON, VA 20191
MLS# VAFX2261274Listed by: PEARSON SMITH REALTY, LLC - Coming Soon
 $585,000Coming Soon3 beds 3 baths
$585,000Coming Soon3 beds 3 baths11751 Mossy Creek Ln, RESTON, VA 20191
MLS# VAFX2261724Listed by: UNITED REAL ESTATE PREMIER - Open Fri, 6:30 to 8pmNew
 $390,000Active2 beds 2 baths1,108 sq. ft.
$390,000Active2 beds 2 baths1,108 sq. ft.1700 Lake Shore Crest Dr #16, RESTON, VA 20190
MLS# VAFX2261726Listed by: NOVA HOUSE AND HOME - New
 $385,000Active2 beds 2 baths1,224 sq. ft.
$385,000Active2 beds 2 baths1,224 sq. ft.1701 Lake Shore Crest Dr #11, RESTON, VA 20190
MLS# VAFX2261712Listed by: COMPASS - Open Sun, 1 to 3pmNew
 $1,200,000Active5 beds 4 baths4,528 sq. ft.
$1,200,000Active5 beds 4 baths4,528 sq. ft.2620 Black Fir Ct, RESTON, VA 20191
MLS# VAFX2261214Listed by: LONG & FOSTER REAL ESTATE, INC. - New
 $269,990Active2 beds 2 baths1,054 sq. ft.
$269,990Active2 beds 2 baths1,054 sq. ft.1951 Sagewood Ln #403, RESTON, VA 20191
MLS# VAFX2260802Listed by: BERKSHIRE HATHAWAY HOMESERVICES PENFED REALTY

