11415 Hollow Timber Ct, RESTON, VA 20194
Local realty services provided by:Better Homes and Gardens Real Estate Capital Area
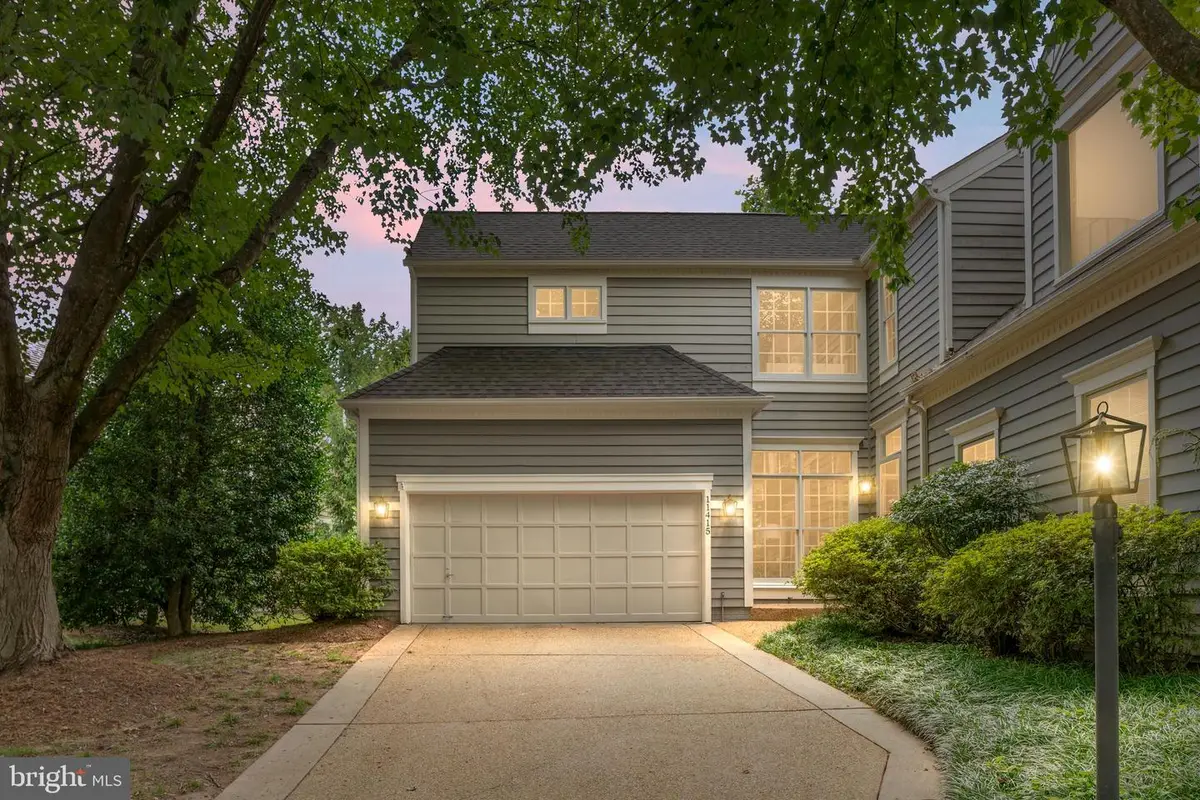
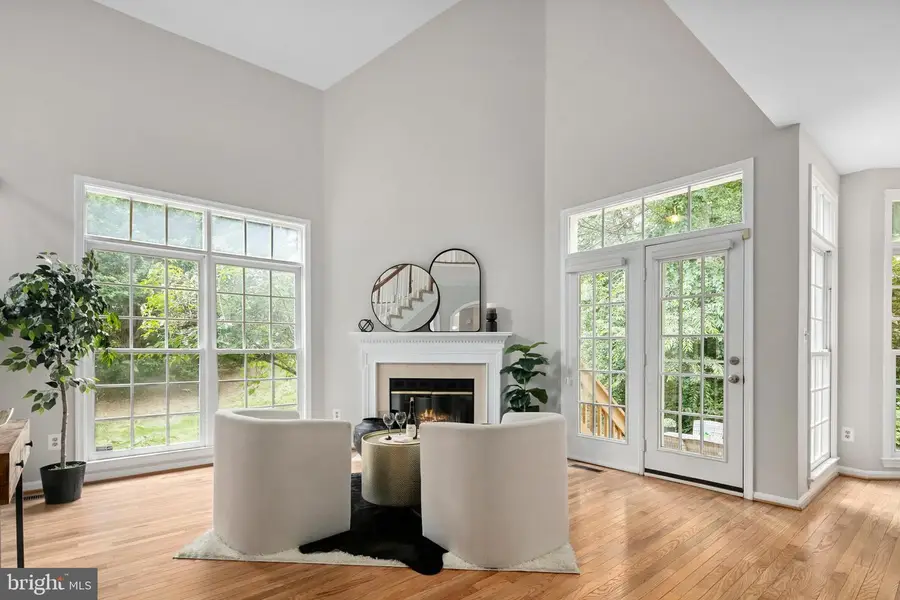
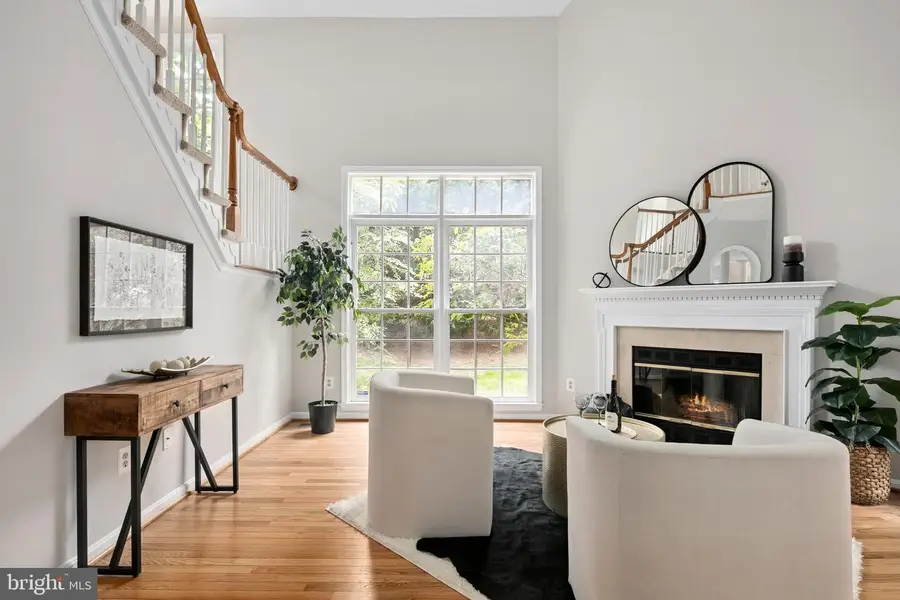
11415 Hollow Timber Ct,RESTON, VA 20194
$890,000
- 4 Beds
- 4 Baths
- 2,775 sq. ft.
- Townhouse
- Pending
Listed by:eli tucker
Office:rlah @properties
MLS#:VAFX2249378
Source:BRIGHTMLS
Price summary
- Price:$890,000
- Price per sq. ft.:$320.72
- Monthly HOA dues:$210
About this home
An end-unit townhouse that lives like a single-family home with a two-car garage and large driveway, landscaped outdoor and lawn space, and a spacious interior with nearly 3,000 finished square feet plus excellent storage spaces. All of this in a quiet, residential neighborhood in Reston's nationally recognized community. <BR><BR> WHAT MAKES THIS HOME STAND OUT? An exceptional floor plan that includes formal and informal dining, formal and informal living room, a multi-functional basement, and laundry on the same floor as the bedrooms. High ceilings and extra windows allow natural light to flow through the home. The expansive two-car garage provides space for vehicles and storage, plus a driveway with parking for 2+ cars. The entire home has been freshly painted, water heater replaced in 2025, washer/dryer replaced in 2024, roof replaced in 2020, and a home warranty will transfer to the next owner that covers the HVAC and other major systems. Bounded to Aldrin Elementary. <BR><BR> WHAT MAKES RESTON GREAT? Reston is a nationally recognized planned community offering incredible natural surroundings including 55 miles of paved paths and trails, 1,350 acres of professionally managed open space, 700 acres of forest, 40 meadows, 4 lakes, and 20 miles of streams. World-class recreation amenities include 15 pools, 52 outdoor tennis and pickleball courts (26 are lit for nighttime play), numerous ball fields and basketball courts, fishing in all four of Reston's lakes, plus an assortment of kids summer camps. <BR><BR> WHAT MAKES THIS LOCATION STAND OUT? Quick access to Metro, Reston Town Center, Dulles International Airport, Tysons, Vienna, and major roadways including the Dulles Tollroad, 495/Beltway, Fairfax County Parkway, and Leesburg Pike. Enjoy nearby attractions including multiple golf courses, Great Falls Park and other spectacular parks, and Virginia's globally recognized wine region.
Contact an agent
Home facts
- Year built:1993
- Listing Id #:VAFX2249378
- Added:38 day(s) ago
- Updated:August 15, 2025 at 07:30 AM
Rooms and interior
- Bedrooms:4
- Total bathrooms:4
- Full bathrooms:3
- Half bathrooms:1
- Living area:2,775 sq. ft.
Heating and cooling
- Cooling:Central A/C
- Heating:Forced Air, Natural Gas
Structure and exterior
- Year built:1993
- Building area:2,775 sq. ft.
- Lot area:0.09 Acres
Schools
- High school:HERNDON
- Middle school:HERNDON
- Elementary school:ALDRIN
Utilities
- Water:Public
- Sewer:Public Sewer
Finances and disclosures
- Price:$890,000
- Price per sq. ft.:$320.72
- Tax amount:$10,252 (2025)
New listings near 11415 Hollow Timber Ct
- New
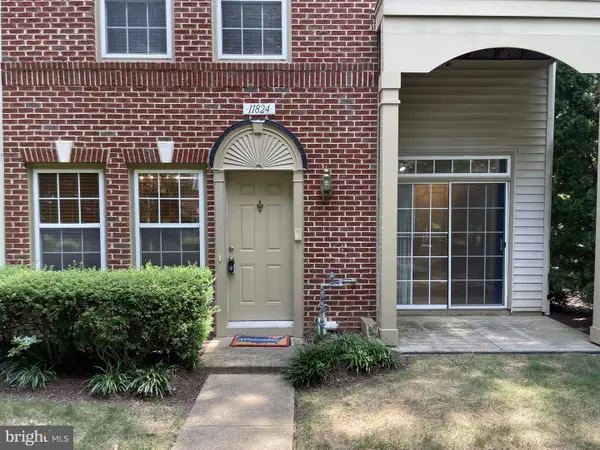 $480,000Active3 beds 3 baths1,164 sq. ft.
$480,000Active3 beds 3 baths1,164 sq. ft.11824 Breton Ct #24a, RESTON, VA 20191
MLS# VAFX2261910Listed by: DKT REALTY INVESTMENTS, LLC. - Coming Soon
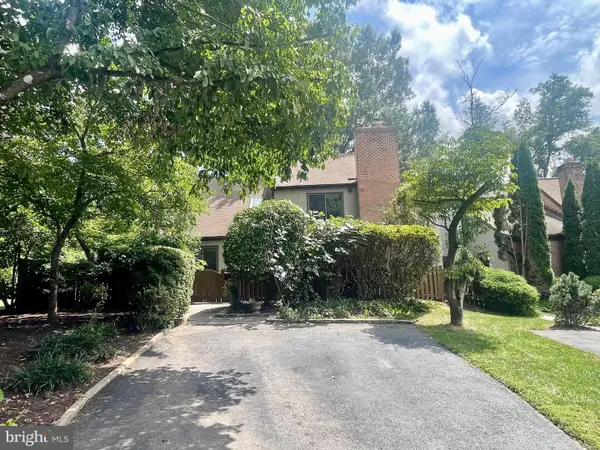 $650,000Coming Soon3 beds 2 baths
$650,000Coming Soon3 beds 2 baths1413 Green Run Ln, RESTON, VA 20190
MLS# VAFX2261862Listed by: REDFIN CORPORATION - Open Sun, 2 to 4pmNew
 $1,149,000Active4 beds 4 baths2,484 sq. ft.
$1,149,000Active4 beds 4 baths2,484 sq. ft.1248 Lamplighter Way, RESTON, VA 20194
MLS# VAFX2259522Listed by: COMPASS - Coming Soon
 $1,200,000Coming Soon4 beds 4 baths
$1,200,000Coming Soon4 beds 4 baths1605 Greenbriar Ct, RESTON, VA 20190
MLS# VAFX2259810Listed by: LONG & FOSTER REAL ESTATE, INC. - Coming Soon
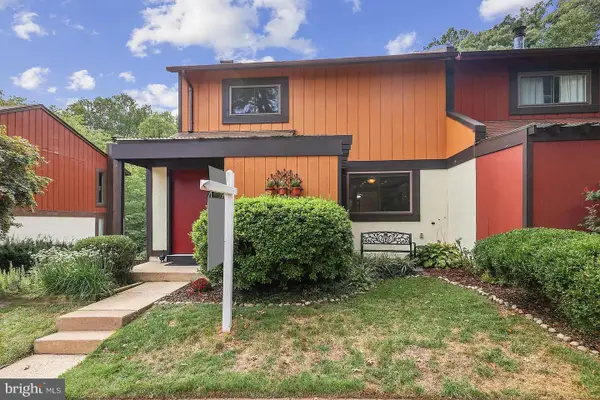 $625,000Coming Soon4 beds 4 baths
$625,000Coming Soon4 beds 4 baths2256 Wheelwright Ct, RESTON, VA 20191
MLS# VAFX2261274Listed by: PEARSON SMITH REALTY, LLC - Coming Soon
 $585,000Coming Soon3 beds 3 baths
$585,000Coming Soon3 beds 3 baths11751 Mossy Creek Ln, RESTON, VA 20191
MLS# VAFX2261724Listed by: UNITED REAL ESTATE PREMIER - Open Fri, 6:30 to 8pmNew
 $390,000Active2 beds 2 baths1,108 sq. ft.
$390,000Active2 beds 2 baths1,108 sq. ft.1700 Lake Shore Crest Dr #16, RESTON, VA 20190
MLS# VAFX2261726Listed by: NOVA HOUSE AND HOME - New
 $385,000Active2 beds 2 baths1,224 sq. ft.
$385,000Active2 beds 2 baths1,224 sq. ft.1701 Lake Shore Crest Dr #11, RESTON, VA 20190
MLS# VAFX2261712Listed by: COMPASS - Open Sun, 1 to 3pmNew
 $1,200,000Active5 beds 4 baths4,528 sq. ft.
$1,200,000Active5 beds 4 baths4,528 sq. ft.2620 Black Fir Ct, RESTON, VA 20191
MLS# VAFX2261214Listed by: LONG & FOSTER REAL ESTATE, INC. - New
 $269,990Active2 beds 2 baths1,054 sq. ft.
$269,990Active2 beds 2 baths1,054 sq. ft.1951 Sagewood Ln #403, RESTON, VA 20191
MLS# VAFX2260802Listed by: BERKSHIRE HATHAWAY HOMESERVICES PENFED REALTY

