11556 Rolling Green Ct #15/100a, RESTON, VA 20191
Local realty services provided by:Better Homes and Gardens Real Estate Premier
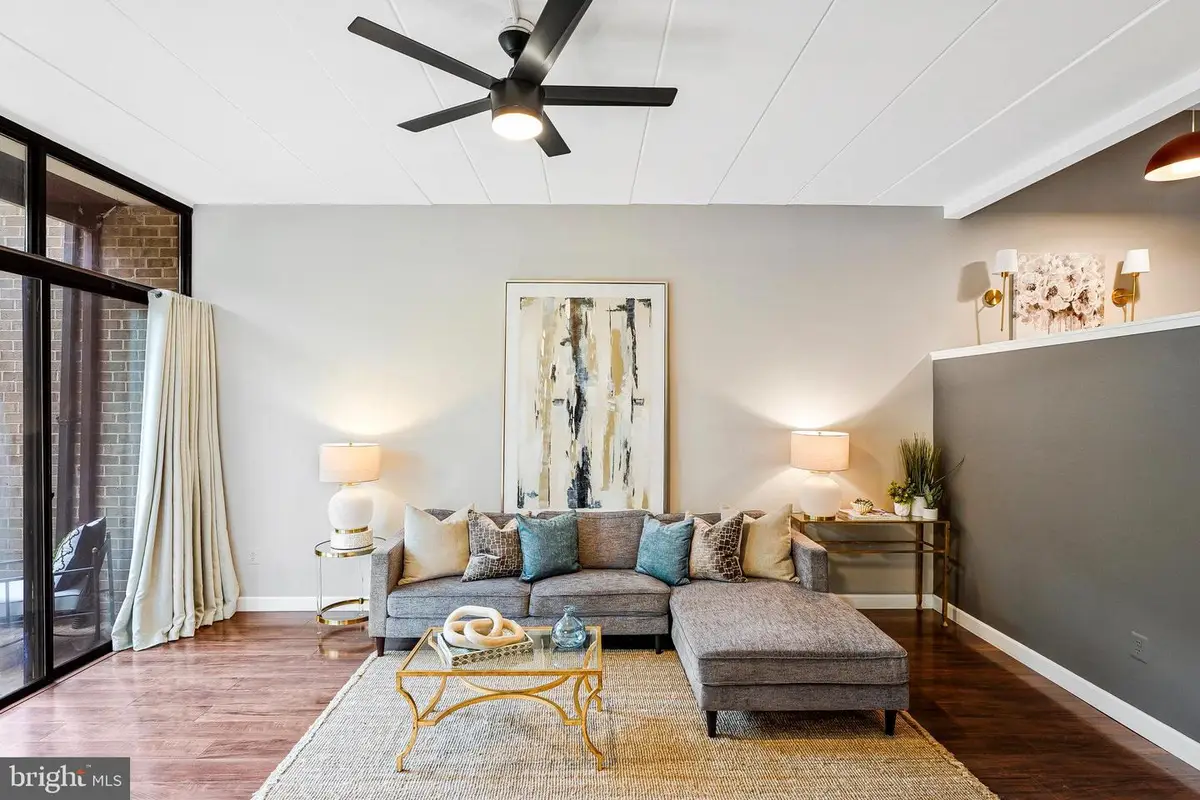
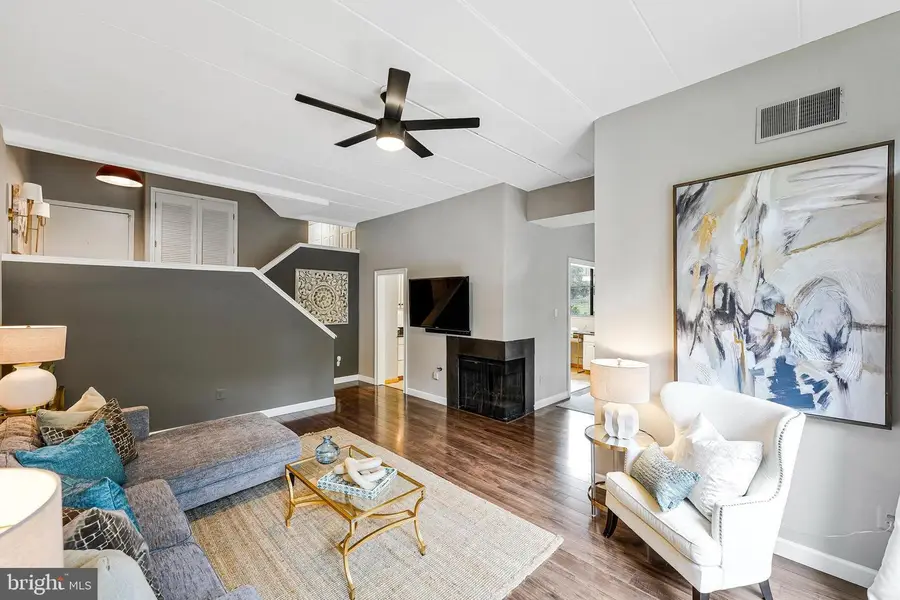
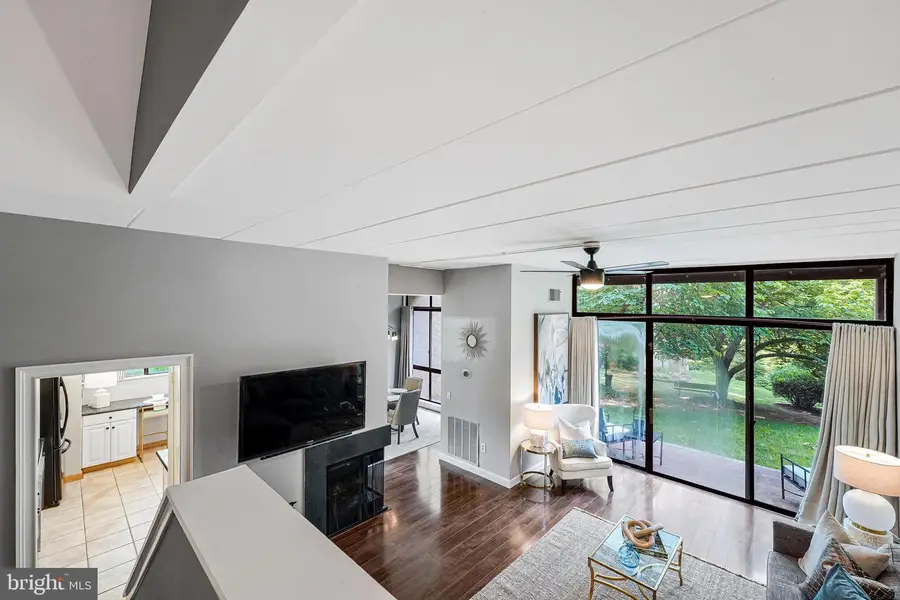
11556 Rolling Green Ct #15/100a,RESTON, VA 20191
$400,000
- 2 Beds
- 2 Baths
- 1,253 sq. ft.
- Condominium
- Pending
Listed by:areizo anderson
Office:long & foster real estate, inc.
MLS#:VAFX2258148
Source:BRIGHTMLS
Price summary
- Price:$400,000
- Price per sq. ft.:$319.23
- Monthly HOA dues:$70.67
About this home
Location, location, location! Welcome to 11556 Rolling Green Ct #100, featuring the most popular and highly desired floor plan in Reston. This modern loft-style condo with a private patio is ideally situated in the heart of Reston, just minutes from Reston Town Center, the Silver Line Metro, and major commuter routes. Whether you're dining out, commuting, or exploring Reston's extensive trails and lakes, everything you need is close by.
Freshly painted throughout, this fully remodeled two-bedroom, two-bath condo boasts soaring 10-foot ceilings and an open floor plan designed for effortless entertaining. The spacious layout offers plenty of room to host gatherings or enjoy quiet evenings, while also providing comfortable, flexible space to work from home. Large windows flood the space with natural light, highlighting the luxury vinyl plank flooring installed in 2023 and enhancing the bright, airy atmosphere.
The kitchen, renovated in 2025, is a standout with granite countertops, subway tile backsplash, stainless steel dishwasher and stove, a generous eat-in bar, and its very own pantry for added storage. Both bathrooms were updated in 2025 with modern finishes and fixtures that feel fresh and timeless.
One of the home’s best features is the full-sized in-unit washer and dryer, with a brand-new washer installed in 2025. The NEW HVAC system (2025) ensures comfort and efficiency year-round. Plus, multiple storage closets throughout the unit keep belongings organized and out of sight.
Step outside to your private walk-out patio that backs to mature trees. Picture summer afternoons playing cornhole with friends or enjoying a quiet morning coffee in your serene, wooded backyard—a perfect blend of indoor-outdoor living.
This home includes one assigned parking space plus ample guest parking. The generously sized bedrooms offer flexibility for work-from-home setups, and natural light fills every corner of the unit.
If you’re searching for a freshly painted, move-in-ready condo with a highly sought-after floor plan, spacious open layout, ample storage, in-unit laundry, and a prime Reston location, this is the one!!!!
Contact an agent
Home facts
- Year built:1978
- Listing Id #:VAFX2258148
- Added:20 day(s) ago
- Updated:August 13, 2025 at 07:30 AM
Rooms and interior
- Bedrooms:2
- Total bathrooms:2
- Full bathrooms:2
- Living area:1,253 sq. ft.
Heating and cooling
- Cooling:Central A/C
- Heating:90% Forced Air, Electric
Structure and exterior
- Year built:1978
- Building area:1,253 sq. ft.
Utilities
- Water:Public
- Sewer:Public Sewer
Finances and disclosures
- Price:$400,000
- Price per sq. ft.:$319.23
- Tax amount:$4,103 (2025)
New listings near 11556 Rolling Green Ct #15/100a
- Coming Soon
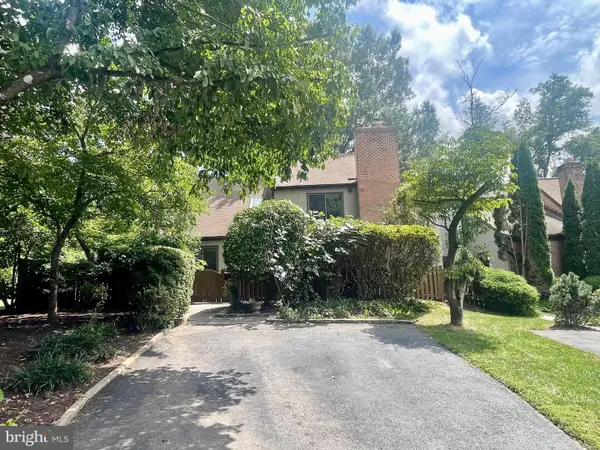 $650,000Coming Soon3 beds 2 baths
$650,000Coming Soon3 beds 2 baths1413 Green Run Ln, RESTON, VA 20190
MLS# VAFX2261862Listed by: REDFIN CORPORATION - Open Sun, 2 to 4pmNew
 $1,149,000Active4 beds 4 baths2,484 sq. ft.
$1,149,000Active4 beds 4 baths2,484 sq. ft.1248 Lamplighter Way, RESTON, VA 20194
MLS# VAFX2259522Listed by: COMPASS - Coming Soon
 $1,200,000Coming Soon4 beds 4 baths
$1,200,000Coming Soon4 beds 4 baths1605 Greenbriar Ct, RESTON, VA 20190
MLS# VAFX2259810Listed by: LONG & FOSTER REAL ESTATE, INC. - Coming Soon
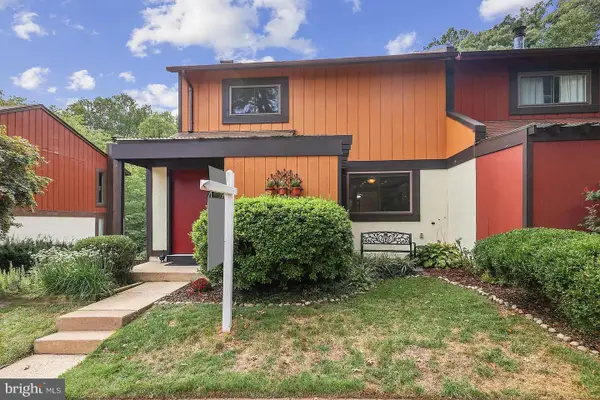 $625,000Coming Soon4 beds 4 baths
$625,000Coming Soon4 beds 4 baths2256 Wheelwright Ct, RESTON, VA 20191
MLS# VAFX2261274Listed by: PEARSON SMITH REALTY, LLC - Coming Soon
 $585,000Coming Soon3 beds 3 baths
$585,000Coming Soon3 beds 3 baths11751 Mossy Creek Ln, RESTON, VA 20191
MLS# VAFX2261724Listed by: UNITED REAL ESTATE PREMIER - Open Fri, 6:30 to 8pmNew
 $390,000Active2 beds 2 baths1,108 sq. ft.
$390,000Active2 beds 2 baths1,108 sq. ft.1700 Lake Shore Crest Dr #16, RESTON, VA 20190
MLS# VAFX2261726Listed by: NOVA HOUSE AND HOME - New
 $385,000Active2 beds 2 baths1,224 sq. ft.
$385,000Active2 beds 2 baths1,224 sq. ft.1701 Lake Shore Crest Dr #11, RESTON, VA 20190
MLS# VAFX2261712Listed by: COMPASS - Open Sun, 1 to 3pmNew
 $1,200,000Active5 beds 4 baths4,528 sq. ft.
$1,200,000Active5 beds 4 baths4,528 sq. ft.2620 Black Fir Ct, RESTON, VA 20191
MLS# VAFX2261214Listed by: LONG & FOSTER REAL ESTATE, INC. - Coming Soon
 $269,990Coming Soon2 beds 2 baths
$269,990Coming Soon2 beds 2 baths1951 Sagewood Ln #403, RESTON, VA 20191
MLS# VAFX2260802Listed by: BERKSHIRE HATHAWAY HOMESERVICES PENFED REALTY - New
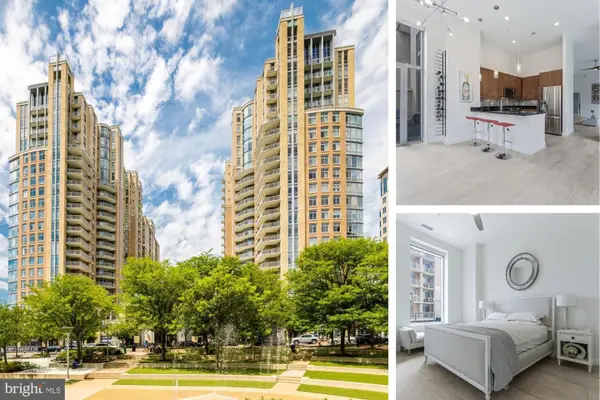 $760,000Active3 beds 2 baths1,580 sq. ft.
$760,000Active3 beds 2 baths1,580 sq. ft.11990 Market St #101, RESTON, VA 20190
MLS# VAFX2261126Listed by: PROPERTY COLLECTIVE

