11609 Windbluff Ct #09/009a1, RESTON, VA 20191
Local realty services provided by:Better Homes and Gardens Real Estate Capital Area
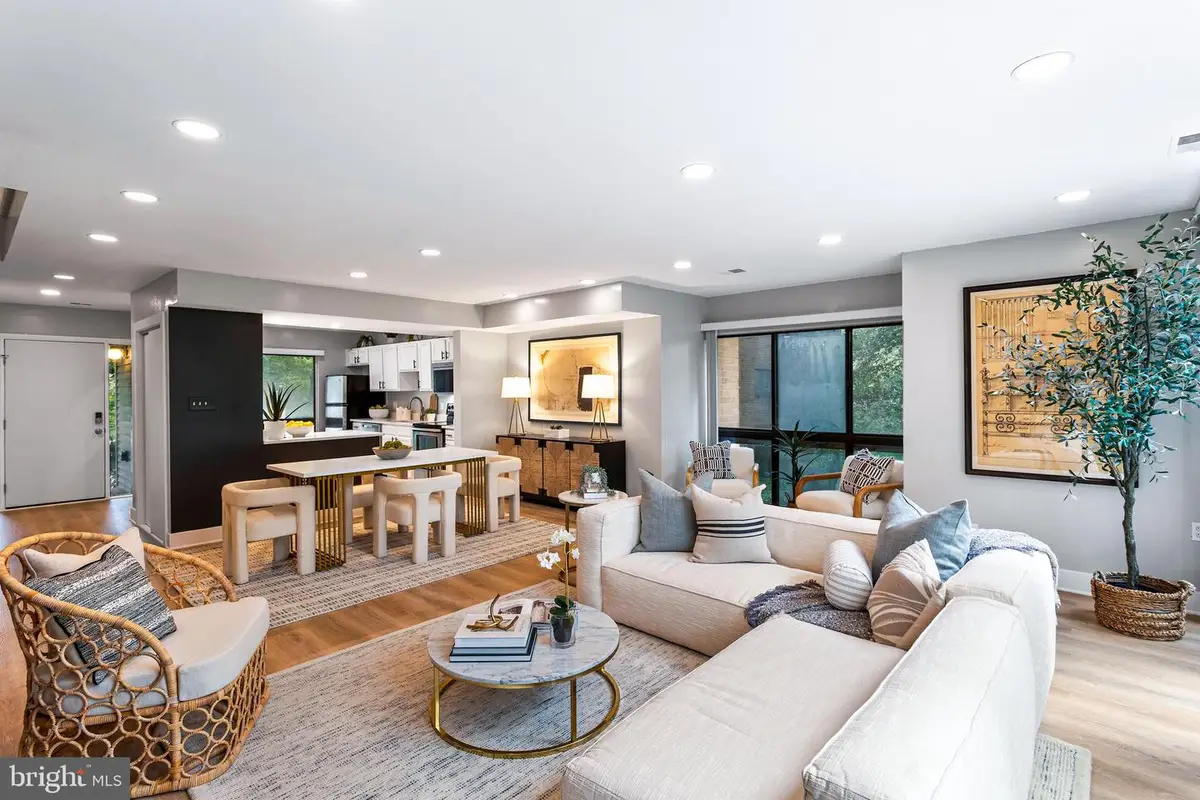
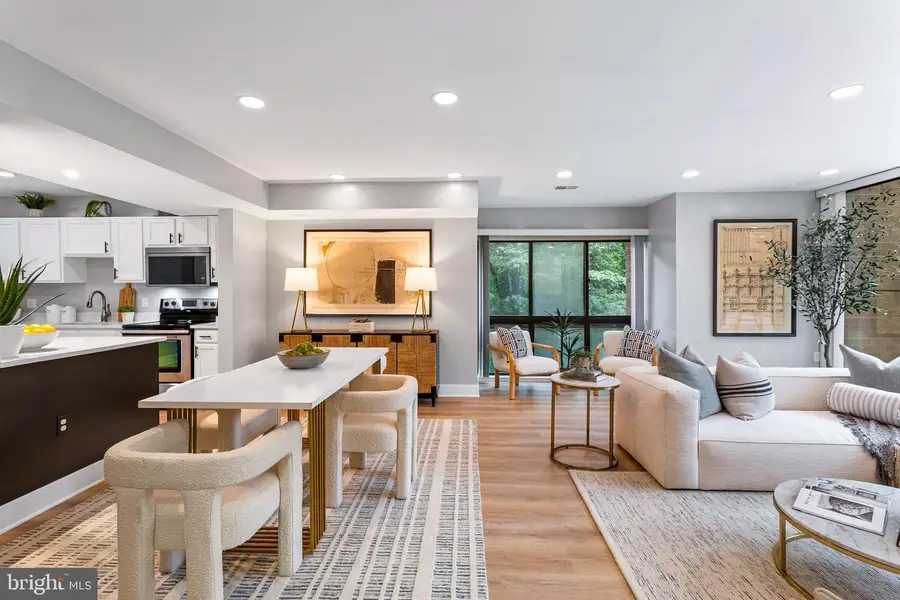
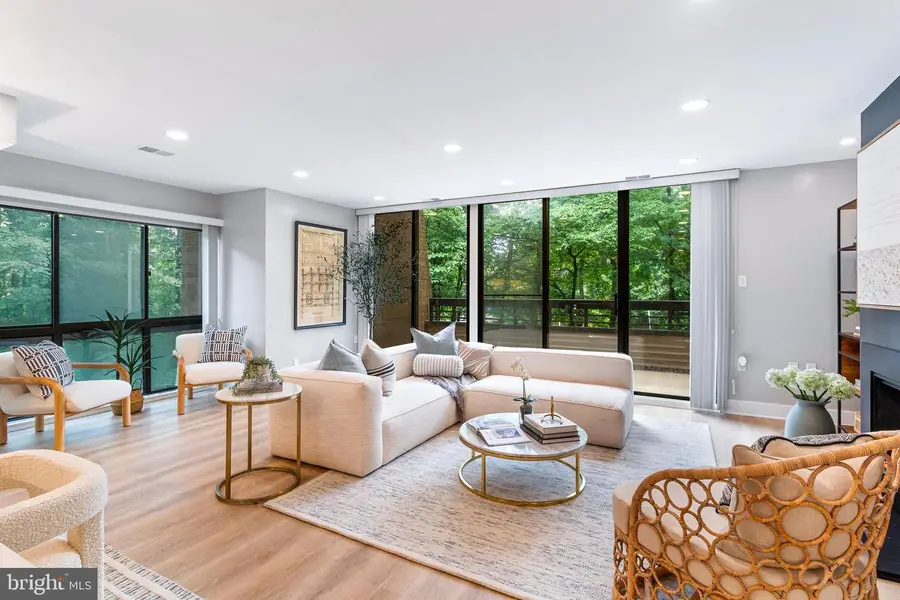
11609 Windbluff Ct #09/009a1,RESTON, VA 20191
$549,900
- 3 Beds
- 3 Baths
- 1,660 sq. ft.
- Townhouse
- Pending
Listed by:carley abbott
Office:mcwilliams/ballard inc.
MLS#:VAFX2254604
Source:BRIGHTMLS
Price summary
- Price:$549,900
- Price per sq. ft.:$331.27
- Monthly HOA dues:$70.67
About this home
Stunning light-filled 3-Bedroom, 2.5-Bath End-Unit Townhome/Condo!Tucked away at the end of a peaceful, tree-lined cul-de-sac, this beautifully updated end-unit townhome/condo offers privacy, serene greenery views, and a bright open layout perfect for modern living, all in the heart of Reston. With 1,660 square feet of thoughtfully designed space, this 3-bedroom, 2.5-bath home features brand-new hardwood floors and carpet throughout, along with recessed lighting added to the living room, dining area, and kitchen for a warm, contemporary feel. The kitchen has been thoughtfully opened up, creating an expansive, open-concept space that flows seamlessly into the large living and dining areas, ideal for entertaining or relaxing at home. Anchoring the main level is a wood-burning fireplace, creating a cozy ambiance, while the large balcony overlooking mature trees invites you to relax in nature’s tranquility. A charming bay window off the living room creates a perfect nook for reading or enjoying morning coffee. Upstairs, you'll find a well-designed second level that includes all three bedrooms. The spacious primary suite is a true retreat, featuring an entire wall of windows that bring in abundant natural light and overlook treetops. It includes generous closet space, a separate vanity/dressing area, and a private water closet with a tub/shower combo. A layout that offers both privacy and convenience. Two additional bedrooms on this level are ideal for guests, family, or a home office, each filled with natural light and sharing easy access to the full hall bath. The lower level houses the mechanical systems, laundry, and additional storage, with an extra storage closet conveniently located just outside the front door. Surrounded by trees and tucked into one of Reston's most peaceful settings, yet just minutes from shopping, dining, parks, trails, Metro access, and all the amenities of the Reston Association. This home offers both seclusion and convenience in one of Northern Virginia’s most desirable communities. Don’t miss your chance to own this serene, spacious retreat with an unbeatable location! As-is sale; inspections for informational purposes only.
Contact an agent
Home facts
- Year built:1976
- Listing Id #:VAFX2254604
- Added:37 day(s) ago
- Updated:August 15, 2025 at 07:30 AM
Rooms and interior
- Bedrooms:3
- Total bathrooms:3
- Full bathrooms:2
- Half bathrooms:1
- Living area:1,660 sq. ft.
Heating and cooling
- Cooling:Central A/C
- Heating:Forced Air, Natural Gas
Structure and exterior
- Year built:1976
- Building area:1,660 sq. ft.
Utilities
- Water:Public
- Sewer:Public Sewer
Finances and disclosures
- Price:$549,900
- Price per sq. ft.:$331.27
- Tax amount:$5,113 (2025)
New listings near 11609 Windbluff Ct #09/009a1
- New
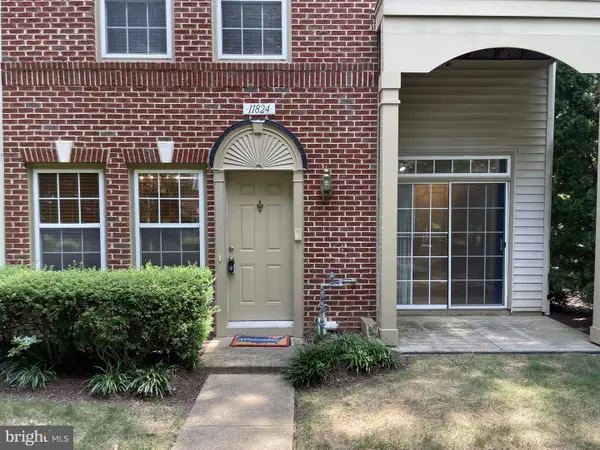 $480,000Active3 beds 3 baths1,164 sq. ft.
$480,000Active3 beds 3 baths1,164 sq. ft.11824 Breton Ct #24a, RESTON, VA 20191
MLS# VAFX2261910Listed by: DKT REALTY INVESTMENTS, LLC. - Coming Soon
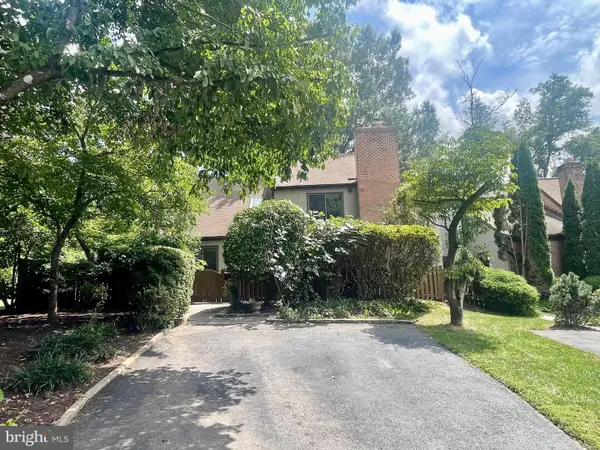 $650,000Coming Soon3 beds 2 baths
$650,000Coming Soon3 beds 2 baths1413 Green Run Ln, RESTON, VA 20190
MLS# VAFX2261862Listed by: REDFIN CORPORATION - Open Sun, 2 to 4pmNew
 $1,149,000Active4 beds 4 baths2,484 sq. ft.
$1,149,000Active4 beds 4 baths2,484 sq. ft.1248 Lamplighter Way, RESTON, VA 20194
MLS# VAFX2259522Listed by: COMPASS - Coming Soon
 $1,200,000Coming Soon4 beds 4 baths
$1,200,000Coming Soon4 beds 4 baths1605 Greenbriar Ct, RESTON, VA 20190
MLS# VAFX2259810Listed by: LONG & FOSTER REAL ESTATE, INC. - Coming Soon
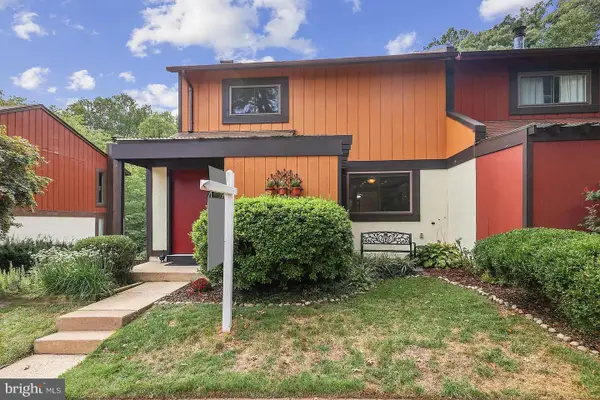 $625,000Coming Soon4 beds 4 baths
$625,000Coming Soon4 beds 4 baths2256 Wheelwright Ct, RESTON, VA 20191
MLS# VAFX2261274Listed by: PEARSON SMITH REALTY, LLC - Coming Soon
 $585,000Coming Soon3 beds 3 baths
$585,000Coming Soon3 beds 3 baths11751 Mossy Creek Ln, RESTON, VA 20191
MLS# VAFX2261724Listed by: UNITED REAL ESTATE PREMIER - Open Fri, 6:30 to 8pmNew
 $390,000Active2 beds 2 baths1,108 sq. ft.
$390,000Active2 beds 2 baths1,108 sq. ft.1700 Lake Shore Crest Dr #16, RESTON, VA 20190
MLS# VAFX2261726Listed by: NOVA HOUSE AND HOME - New
 $385,000Active2 beds 2 baths1,224 sq. ft.
$385,000Active2 beds 2 baths1,224 sq. ft.1701 Lake Shore Crest Dr #11, RESTON, VA 20190
MLS# VAFX2261712Listed by: COMPASS - Open Sun, 1 to 3pmNew
 $1,200,000Active5 beds 4 baths4,528 sq. ft.
$1,200,000Active5 beds 4 baths4,528 sq. ft.2620 Black Fir Ct, RESTON, VA 20191
MLS# VAFX2261214Listed by: LONG & FOSTER REAL ESTATE, INC. - New
 $269,990Active2 beds 2 baths1,054 sq. ft.
$269,990Active2 beds 2 baths1,054 sq. ft.1951 Sagewood Ln #403, RESTON, VA 20191
MLS# VAFX2260802Listed by: BERKSHIRE HATHAWAY HOMESERVICES PENFED REALTY

