11733-d Summerchase Cir #1733d, RESTON, VA 20194
Local realty services provided by:Better Homes and Gardens Real Estate Capital Area
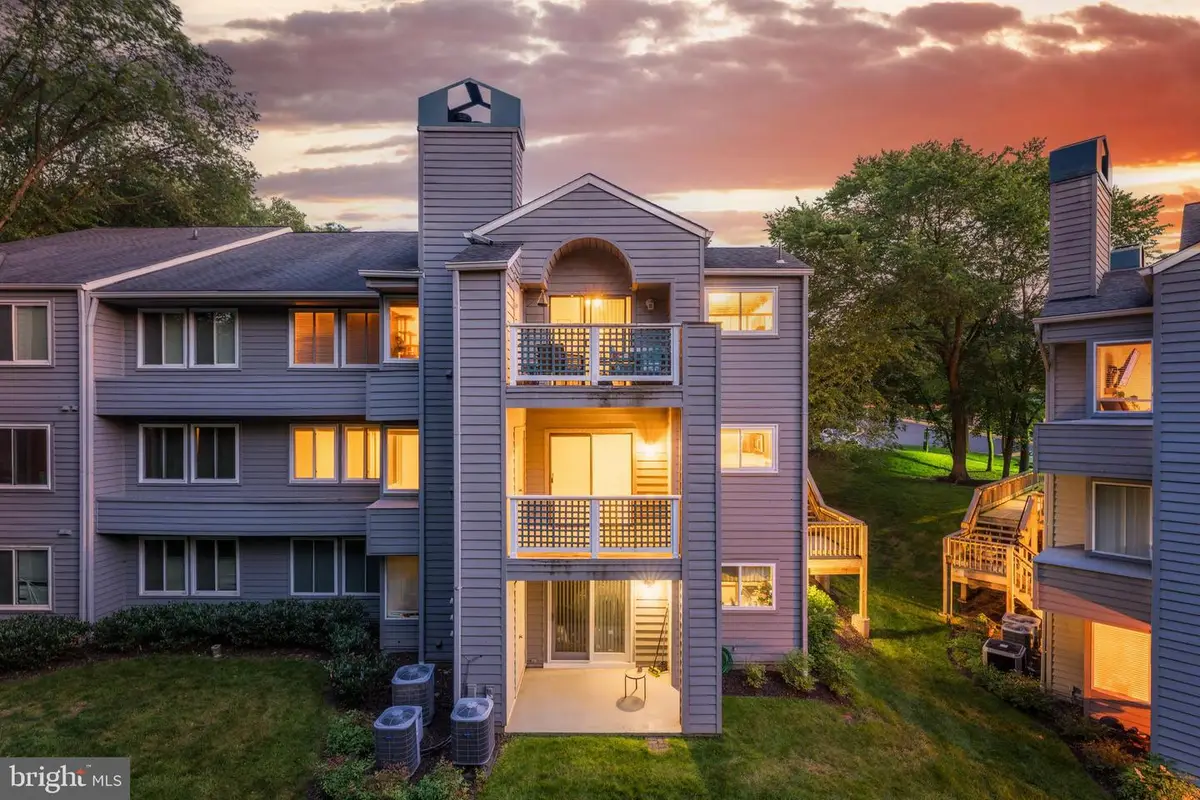
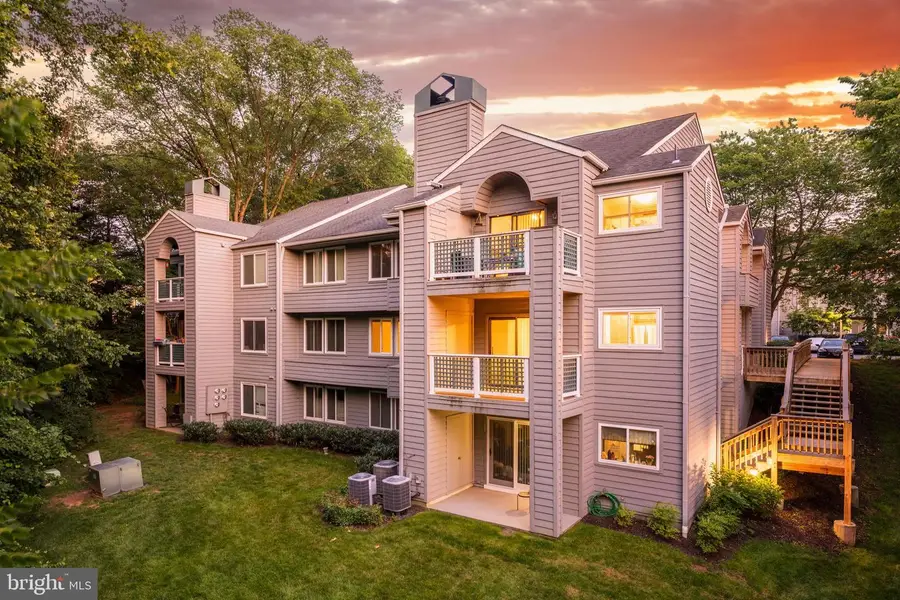

Listed by:nikki lagouros
Office:berkshire hathaway homeservices penfed realty
MLS#:VAFX2249244
Source:BRIGHTMLS
Price summary
- Price:$389,900
- Price per sq. ft.:$374.18
- Monthly HOA dues:$70.67
About this home
NO STAIRS TO UNIT AND NOT A GROUND FLOOR UNIT! Welcome to 11733 Summerchase Circle—a rarely available 2-bedroom, 2-bathroom *no-stairs* condo with an elevated, covered deck that backs to trees for ultimate privacy and serenity. Inside, you'll find durable LVP flooring, rich wood cabinetry, granite countertops, and a large island—an uncommon feature in these units. The open-concept layout flows from the kitchen to the dining area and spacious family room, complete with a cozy wood-burning fireplace and direct access to the deck. Both bedrooms are generously sized with full, well-maintained baths, and the entire unit is freshly painted and move-in ready. Walk to North Point Village Center, home to Starbucks, Giant, Chick-fil-A, Glory Days Grill, Finn Thai, Glory Days Grill, Baskin Robbins, nail salons, fitness studios, and more. Also within walking distance is Lake Newport Pool and nearby trails. You're just 5 minutes to Reston Town Center, a quick drive to Dulles Airport, and have easy access to the Dulles Toll Road and Fairfax County Parkway. Enjoy the lowest condo fee in Reston, which covers water, sewer, trash, snow removal, and exterior building maintenance. Assigned parking space #25 and plenty of guest parking complete the package.
Contact an agent
Home facts
- Year built:1988
- Listing Id #:VAFX2249244
- Added:55 day(s) ago
- Updated:August 15, 2025 at 07:30 AM
Rooms and interior
- Bedrooms:2
- Total bathrooms:2
- Full bathrooms:2
- Living area:1,042 sq. ft.
Heating and cooling
- Cooling:Central A/C
- Heating:Electric, Heat Pump(s)
Structure and exterior
- Year built:1988
- Building area:1,042 sq. ft.
Schools
- High school:HERNDON
- Middle school:HERNDON
- Elementary school:ARMSTRONG
Utilities
- Water:Public
- Sewer:Public Sewer
Finances and disclosures
- Price:$389,900
- Price per sq. ft.:$374.18
- Tax amount:$4,252 (2025)
New listings near 11733-d Summerchase Cir #1733d
- New
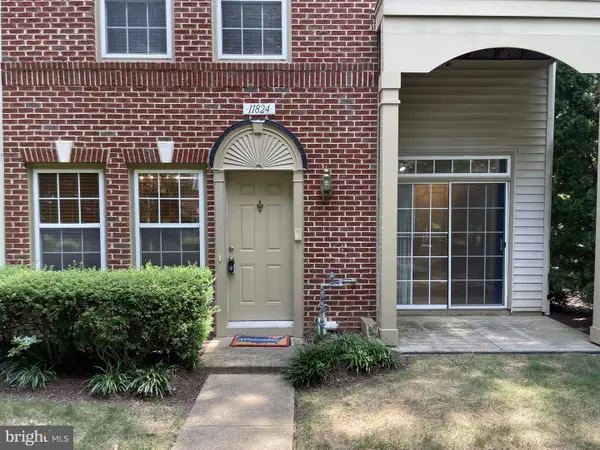 $480,000Active3 beds 3 baths1,164 sq. ft.
$480,000Active3 beds 3 baths1,164 sq. ft.11824 Breton Ct #24a, RESTON, VA 20191
MLS# VAFX2261910Listed by: DKT REALTY INVESTMENTS, LLC. - Coming Soon
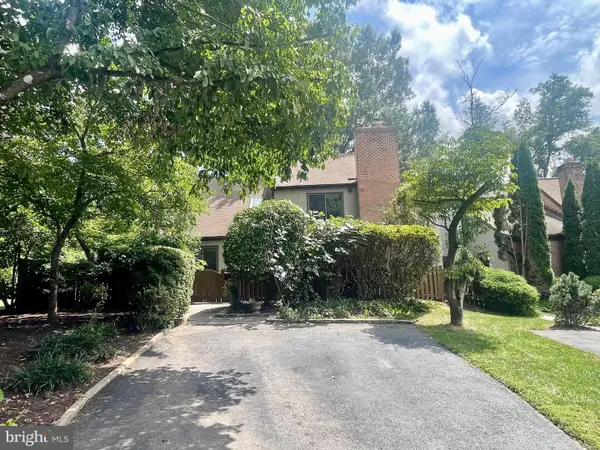 $650,000Coming Soon3 beds 2 baths
$650,000Coming Soon3 beds 2 baths1413 Green Run Ln, RESTON, VA 20190
MLS# VAFX2261862Listed by: REDFIN CORPORATION - Open Sun, 2 to 4pmNew
 $1,149,000Active4 beds 4 baths2,484 sq. ft.
$1,149,000Active4 beds 4 baths2,484 sq. ft.1248 Lamplighter Way, RESTON, VA 20194
MLS# VAFX2259522Listed by: COMPASS - Coming Soon
 $1,200,000Coming Soon4 beds 4 baths
$1,200,000Coming Soon4 beds 4 baths1605 Greenbriar Ct, RESTON, VA 20190
MLS# VAFX2259810Listed by: LONG & FOSTER REAL ESTATE, INC. - Coming Soon
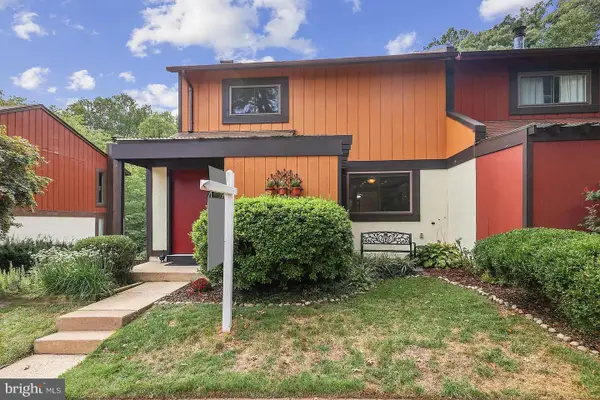 $625,000Coming Soon4 beds 4 baths
$625,000Coming Soon4 beds 4 baths2256 Wheelwright Ct, RESTON, VA 20191
MLS# VAFX2261274Listed by: PEARSON SMITH REALTY, LLC - Coming Soon
 $585,000Coming Soon3 beds 3 baths
$585,000Coming Soon3 beds 3 baths11751 Mossy Creek Ln, RESTON, VA 20191
MLS# VAFX2261724Listed by: UNITED REAL ESTATE PREMIER - Open Fri, 6:30 to 8pmNew
 $390,000Active2 beds 2 baths1,108 sq. ft.
$390,000Active2 beds 2 baths1,108 sq. ft.1700 Lake Shore Crest Dr #16, RESTON, VA 20190
MLS# VAFX2261726Listed by: NOVA HOUSE AND HOME - New
 $385,000Active2 beds 2 baths1,224 sq. ft.
$385,000Active2 beds 2 baths1,224 sq. ft.1701 Lake Shore Crest Dr #11, RESTON, VA 20190
MLS# VAFX2261712Listed by: COMPASS - Open Sun, 1 to 3pmNew
 $1,200,000Active5 beds 4 baths4,528 sq. ft.
$1,200,000Active5 beds 4 baths4,528 sq. ft.2620 Black Fir Ct, RESTON, VA 20191
MLS# VAFX2261214Listed by: LONG & FOSTER REAL ESTATE, INC. - New
 $269,990Active2 beds 2 baths1,054 sq. ft.
$269,990Active2 beds 2 baths1,054 sq. ft.1951 Sagewood Ln #403, RESTON, VA 20191
MLS# VAFX2260802Listed by: BERKSHIRE HATHAWAY HOMESERVICES PENFED REALTY

