11846 Breton Ct #19b, RESTON, VA 20191
Local realty services provided by:Better Homes and Gardens Real Estate Community Realty



11846 Breton Ct #19b,RESTON, VA 20191
$449,900
- 2 Beds
- 3 Baths
- 1,560 sq. ft.
- Townhouse
- Pending
Listed by:maria sayed
Office:century 21 new millennium
MLS#:VAFX2254712
Source:BRIGHTMLS
Price summary
- Price:$449,900
- Price per sq. ft.:$288.4
- Monthly HOA dues:$70.67
About this home
Buyers backed out so now is your chance get in! Welcome home to the desirable Hunter Woods community! This East-facing, West-backing, three level contemporary townhome condo is filled with light throughout the day. Square-footage doesn't feel wasted especially with stunning vaulted ceilings in nearly every room in this 2-bedroom, 2.5-bathroom abode with two balconies (on opposite sides of the home). You’ll be welcomed into the home with a foyer and the door to your 1 car garage, head one level up to a sunny den/bonus living room. Go up a few more steps and you’re in the heartbeat of the home, greeted by an open concept space. You can enjoy your generously sized living room with gas fireplace, an eat-in kitchen with large pantry closet, a separate dining area overlooking your den and a convenient powder room. On the upper level, you’ll find a laundry closet, full hall bath, spacious secondary bedroom and a primary suite complete with walk-in-closet and private full bathroom! In addition to your garage, you have your own driveway and permit for additional private parking lot spot.
Just SOME highlights of this location: steps from the Hunters Woods Plaza for shopping and dining necessities, right next to a community center boasting an indoor pool, less than 2 miles to the popular Reston Town Center, less than 5 miles to Dulles Airport, centrally located to several metro stations and bus stops, and direct access to multiple walking and bike trails. Property is priced to sell quickly so don’t miss your chance to own this rarely available home and be a part of all that Reston has to offer!
Contact an agent
Home facts
- Year built:1999
- Listing Id #:VAFX2254712
- Added:37 day(s) ago
- Updated:August 17, 2025 at 07:24 AM
Rooms and interior
- Bedrooms:2
- Total bathrooms:3
- Full bathrooms:2
- Half bathrooms:1
- Living area:1,560 sq. ft.
Heating and cooling
- Cooling:Ceiling Fan(s), Central A/C
- Heating:Forced Air, Natural Gas
Structure and exterior
- Year built:1999
- Building area:1,560 sq. ft.
Schools
- High school:SOUTH LAKES
- Middle school:HUGHES
- Elementary school:HUNTERS WOODS
Utilities
- Water:Public
- Sewer:Public Sewer
Finances and disclosures
- Price:$449,900
- Price per sq. ft.:$288.4
- Tax amount:$5,693 (2025)
New listings near 11846 Breton Ct #19b
- Coming Soon
 $475,000Coming Soon2 beds 2 baths
$475,000Coming Soon2 beds 2 baths2220 Springwood Dr #k, RESTON, VA 20191
MLS# VAFX2262134Listed by: COLDWELL BANKER REALTY - New
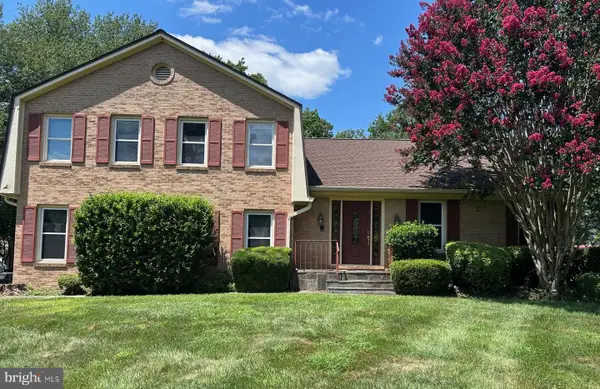 $1,100,000Active5 beds 4 baths2,236 sq. ft.
$1,100,000Active5 beds 4 baths2,236 sq. ft.1950 Weybridge Ln, RESTON, VA 20191
MLS# VAFX2262102Listed by: SAMSON PROPERTIES - Open Sun, 2 to 4pmNew
 $385,000Active2 beds 2 baths1,042 sq. ft.
$385,000Active2 beds 2 baths1,042 sq. ft.1504-c Summerchase Ct #1504-c, RESTON, VA 20194
MLS# VAFX2262108Listed by: COLDWELL BANKER REALTY - New
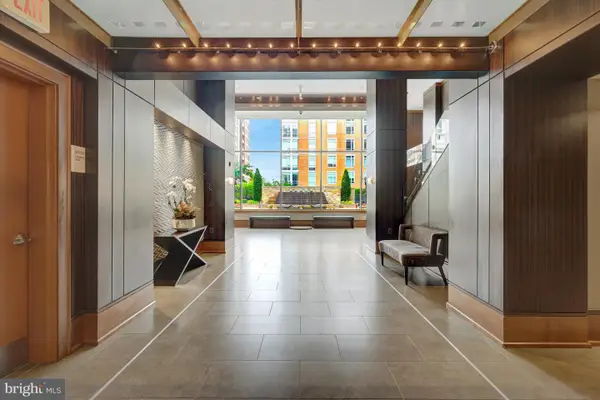 $1,775,000Active2 beds 2 baths2,075 sq. ft.
$1,775,000Active2 beds 2 baths2,075 sq. ft.11990 Market St #2101, RESTON, VA 20190
MLS# VAFX2261668Listed by: COMPASS - Coming Soon
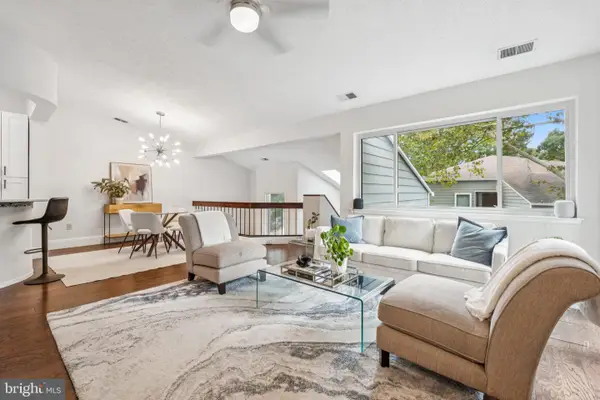 $330,000Coming Soon1 beds 1 baths
$330,000Coming Soon1 beds 1 baths1904-b Villaridge Dr #1904b, RESTON, VA 20191
MLS# VAFX2261886Listed by: SAMSON PROPERTIES - New
 $2,274,900Active4 beds 6 baths4,519 sq. ft.
$2,274,900Active4 beds 6 baths4,519 sq. ft.3498 Audubon Cove, HERNDON, VA 20171
MLS# VAFX2262054Listed by: CENTURY 21 REDWOOD REALTY - New
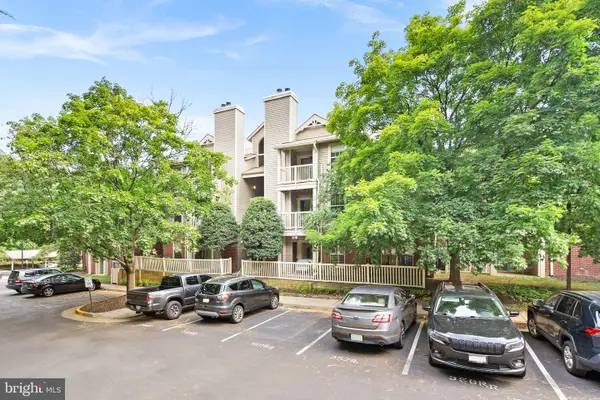 $325,000Active1 beds 1 baths690 sq. ft.
$325,000Active1 beds 1 baths690 sq. ft.1725 Ascot Way #1725d, RESTON, VA 20190
MLS# VAFX2261622Listed by: REAL BROKER, LLC - New
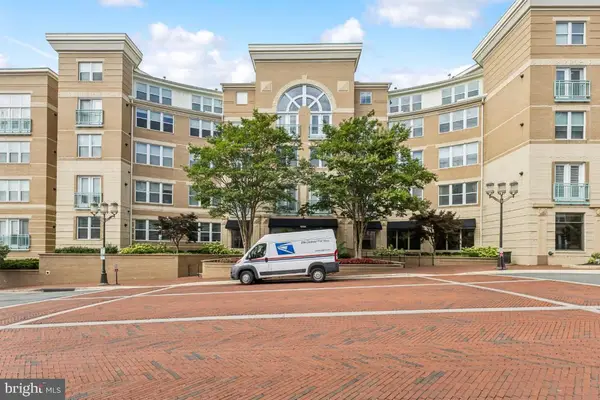 $520,000Active2 beds 2 baths1,150 sq. ft.
$520,000Active2 beds 2 baths1,150 sq. ft.12000 Market St #152, RESTON, VA 20190
MLS# VAFX2261892Listed by: KELLER WILLIAMS REALTY/LEE BEAVER & ASSOC. - New
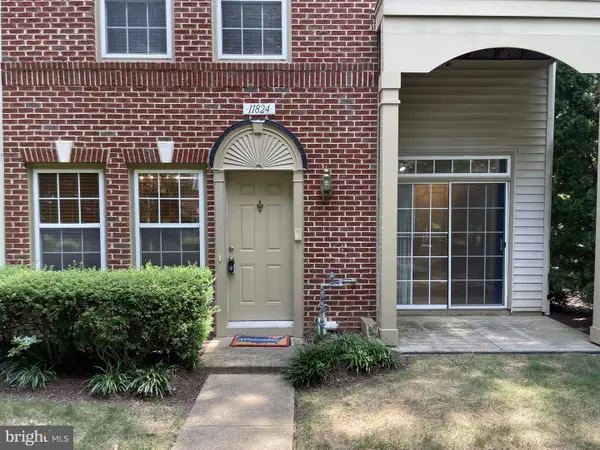 $480,000Active3 beds 3 baths1,164 sq. ft.
$480,000Active3 beds 3 baths1,164 sq. ft.11824 Breton Ct #24a, RESTON, VA 20191
MLS# VAFX2261910Listed by: DKT REALTY INVESTMENTS, LLC. - Coming Soon
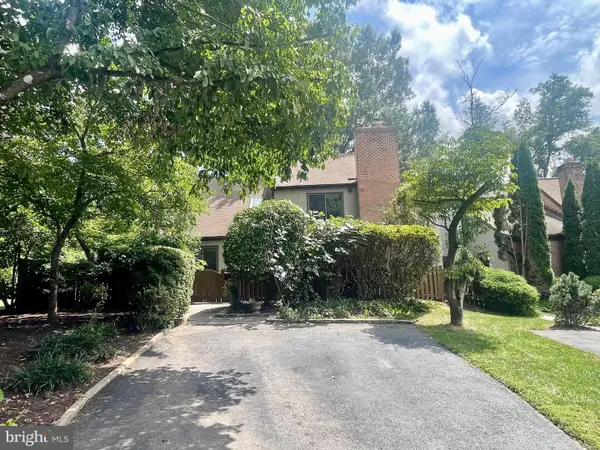 $650,000Coming Soon3 beds 2 baths
$650,000Coming Soon3 beds 2 baths1413 Green Run Ln, RESTON, VA 20190
MLS# VAFX2261862Listed by: REDFIN CORPORATION
