1725 Ascot Way #1725d, RESTON, VA 20190
Local realty services provided by:Better Homes and Gardens Real Estate Maturo
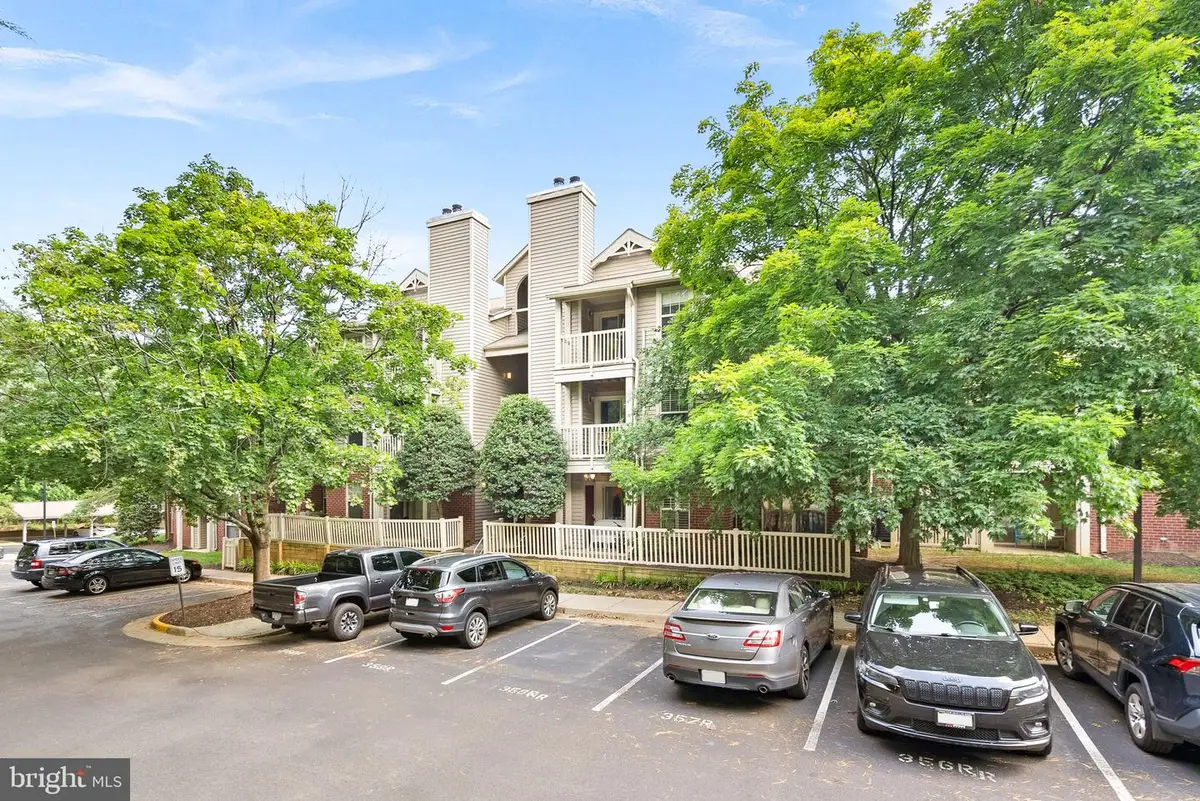
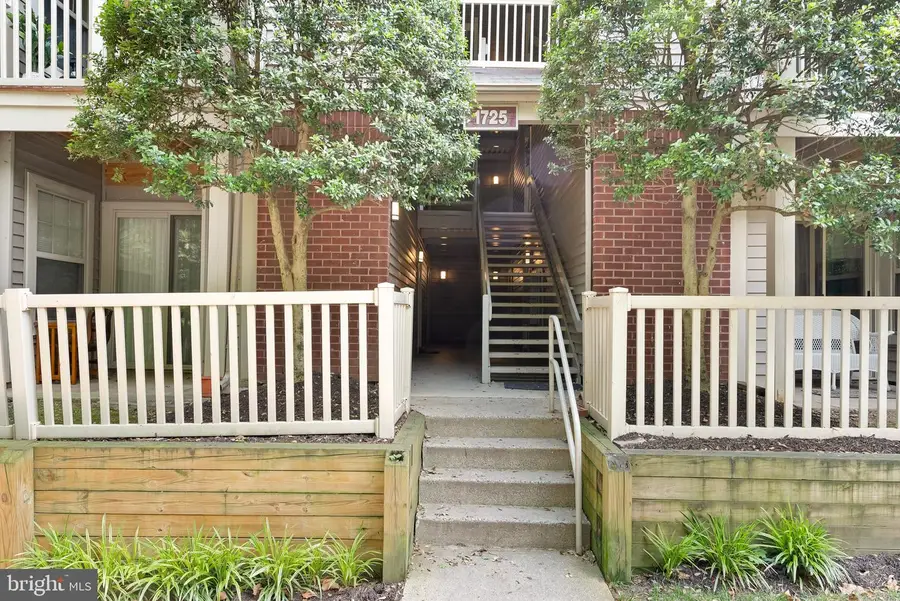
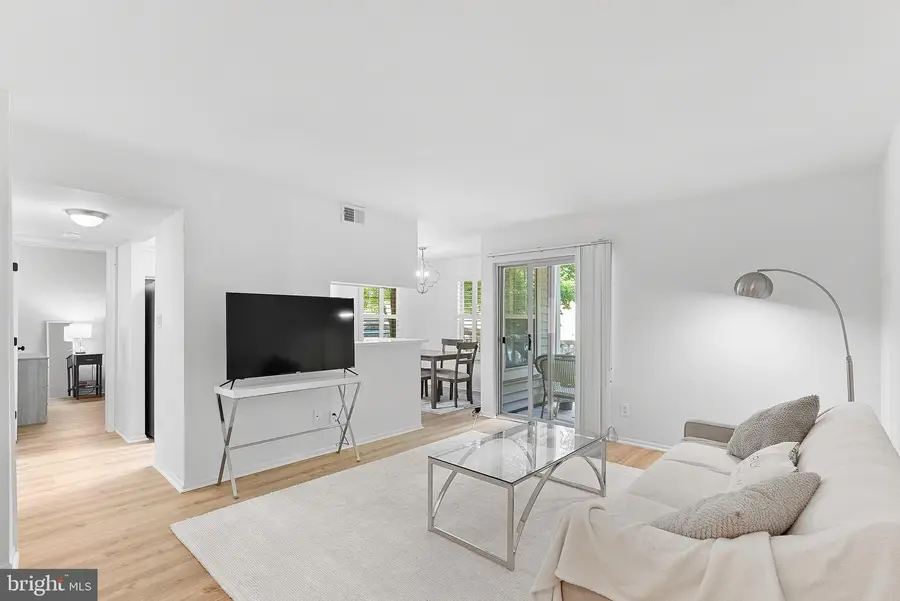
1725 Ascot Way #1725d,RESTON, VA 20190
$325,000
- 1 Beds
- 1 Baths
- 690 sq. ft.
- Condominium
- Active
Listed by:clorissa wince
Office:real broker, llc.
MLS#:VAFX2261622
Source:BRIGHTMLS
Price summary
- Price:$325,000
- Price per sq. ft.:$471.01
- Monthly HOA dues:$63.58
About this home
Relax in your stylish sanctuary, just steps from Reston's vibrant center! This meticulously designed 1-bedroom, 1-bathroom condo offers the perfect blend of contemporary comfort and unmatched convenience. Enter the inviting living room, flowing into a well-equipped kitchen with modern appliances and ample counter space that has all been recently updated. The adjacent dining area is ideal for cozy meals or entertaining guests. The bedroom serves as a peaceful retreat, accompanied by a newly renovated, luxurious bathroom that enhances your daily routine. With an in-unit laundry room and utility closet household tasks are effortlessly managed without sacrificing style or space.
Beyond the unit, enjoy the numerous amenities at ParcReston that elevate your lifestyle. Take a swim in the community pool. The condo's prime location across from Reston Town Center provides endless dining, shopping, and entertainment options—and it's just a short walk to the new Whole Foods. Additionally, the famous Lake Anne Plaza is just minutes away for leisurely strolls. The Silver Line metro offers quick access to DC, and numerous restaurants and shops are right down the street, ensuring ultimate convenience. Experience the best of urban living with modern comfort, community, and city amenities, and a prime location. Don't miss the opportunity to make this condo your new home!
Contact an agent
Home facts
- Year built:1985
- Listing Id #:VAFX2261622
- Added:1 day(s) ago
- Updated:August 16, 2025 at 01:32 AM
Rooms and interior
- Bedrooms:1
- Total bathrooms:1
- Full bathrooms:1
- Living area:690 sq. ft.
Heating and cooling
- Cooling:Central A/C
- Heating:Central, Electric
Structure and exterior
- Year built:1985
- Building area:690 sq. ft.
Schools
- High school:SOUTH LAKES
Utilities
- Water:Public
- Sewer:Public Septic
Finances and disclosures
- Price:$325,000
- Price per sq. ft.:$471.01
- Tax amount:$3,199 (2025)
New listings near 1725 Ascot Way #1725d
- New
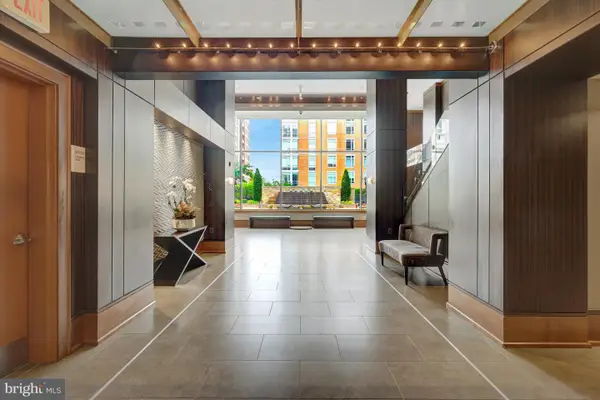 $1,775,000Active2 beds 2 baths2,075 sq. ft.
$1,775,000Active2 beds 2 baths2,075 sq. ft.11990 Market St #2101, RESTON, VA 20190
MLS# VAFX2261668Listed by: COMPASS - Coming Soon
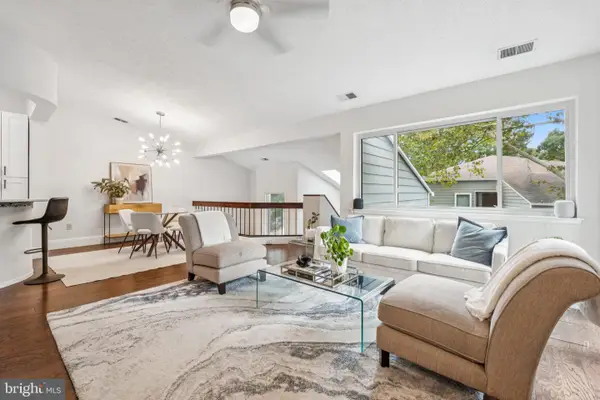 $330,000Coming Soon1 beds 1 baths
$330,000Coming Soon1 beds 1 baths1904-b Villaridge Dr #1904b, RESTON, VA 20191
MLS# VAFX2261886Listed by: SAMSON PROPERTIES - New
 $2,274,900Active4 beds 6 baths4,519 sq. ft.
$2,274,900Active4 beds 6 baths4,519 sq. ft.3498 Audubon Cove, HERNDON, VA 20171
MLS# VAFX2262054Listed by: CENTURY 21 REDWOOD REALTY - New
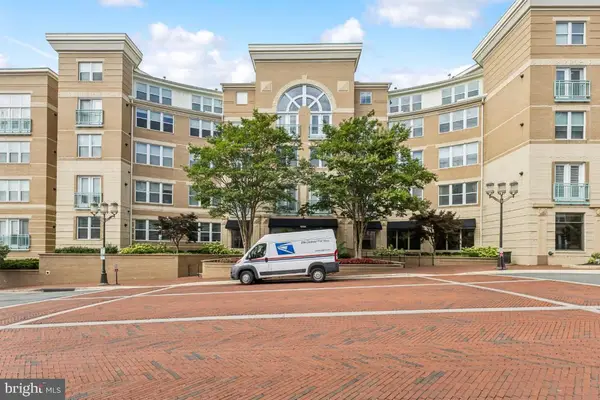 $520,000Active2 beds 2 baths1,150 sq. ft.
$520,000Active2 beds 2 baths1,150 sq. ft.12000 Market St #152, RESTON, VA 20190
MLS# VAFX2261892Listed by: KELLER WILLIAMS REALTY/LEE BEAVER & ASSOC. - New
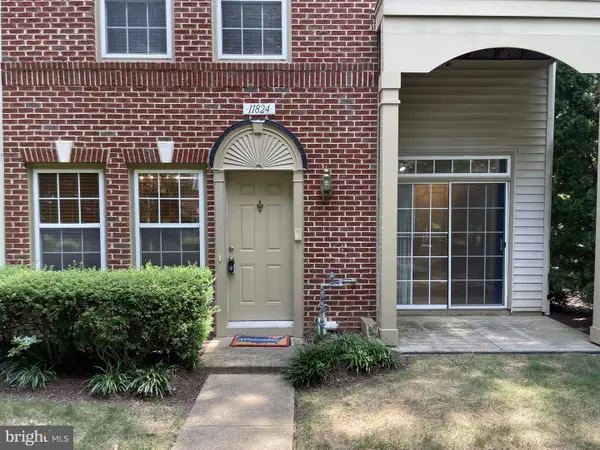 $480,000Active3 beds 3 baths1,164 sq. ft.
$480,000Active3 beds 3 baths1,164 sq. ft.11824 Breton Ct #24a, RESTON, VA 20191
MLS# VAFX2261910Listed by: DKT REALTY INVESTMENTS, LLC. - Coming Soon
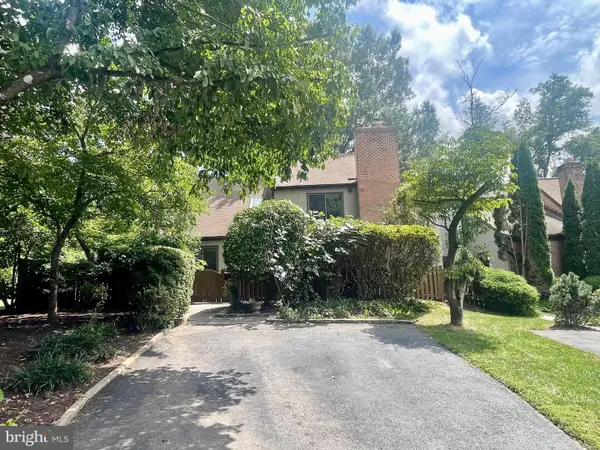 $650,000Coming Soon3 beds 2 baths
$650,000Coming Soon3 beds 2 baths1413 Green Run Ln, RESTON, VA 20190
MLS# VAFX2261862Listed by: REDFIN CORPORATION - Open Sun, 2 to 4pmNew
 $1,149,000Active4 beds 4 baths2,484 sq. ft.
$1,149,000Active4 beds 4 baths2,484 sq. ft.1248 Lamplighter Way, RESTON, VA 20194
MLS# VAFX2259522Listed by: COMPASS - Coming Soon
 $1,200,000Coming Soon4 beds 4 baths
$1,200,000Coming Soon4 beds 4 baths1605 Greenbriar Ct, RESTON, VA 20190
MLS# VAFX2259810Listed by: LONG & FOSTER REAL ESTATE, INC. - Coming Soon
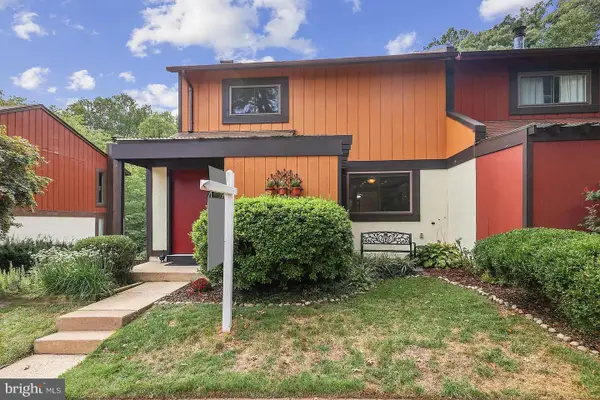 $625,000Coming Soon4 beds 4 baths
$625,000Coming Soon4 beds 4 baths2256 Wheelwright Ct, RESTON, VA 20191
MLS# VAFX2261274Listed by: PEARSON SMITH REALTY, LLC

