12000 Market St #182, RESTON, VA 20190
Local realty services provided by:Better Homes and Gardens Real Estate Valley Partners
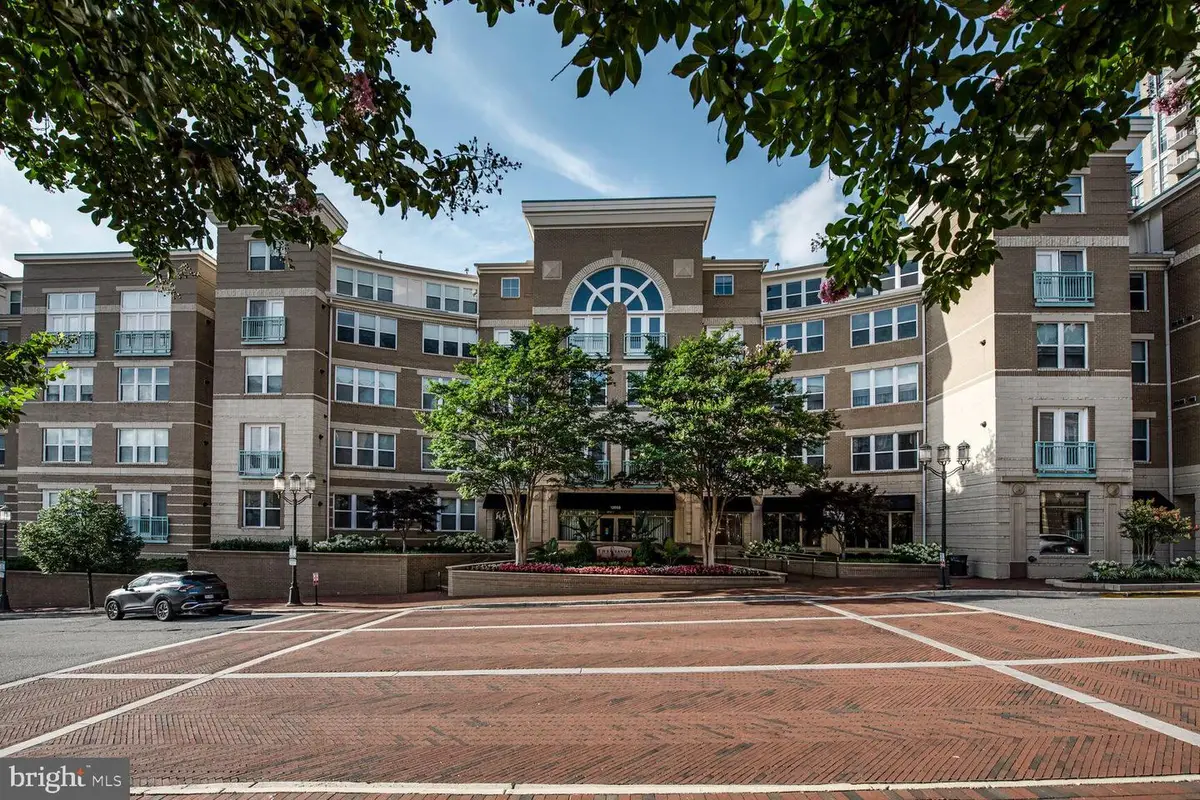
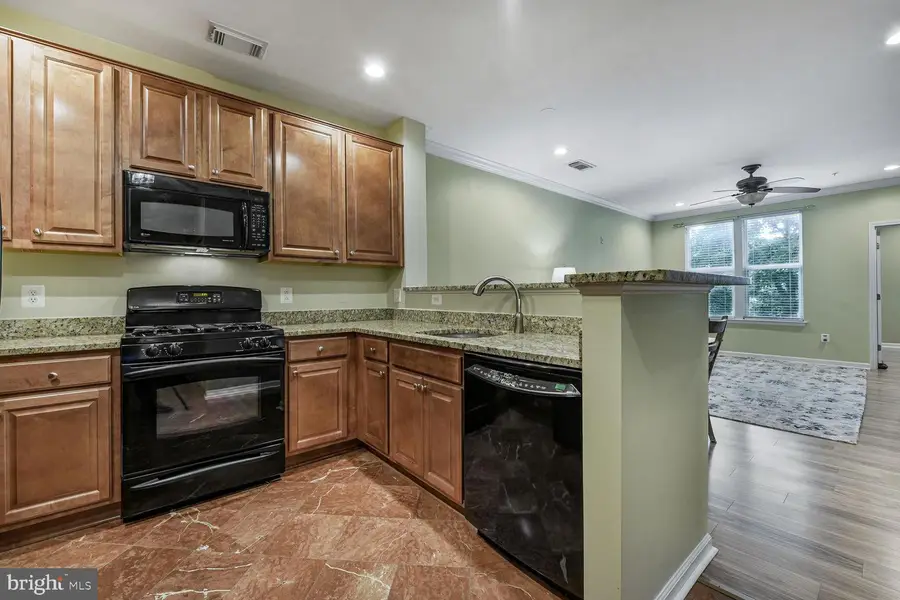
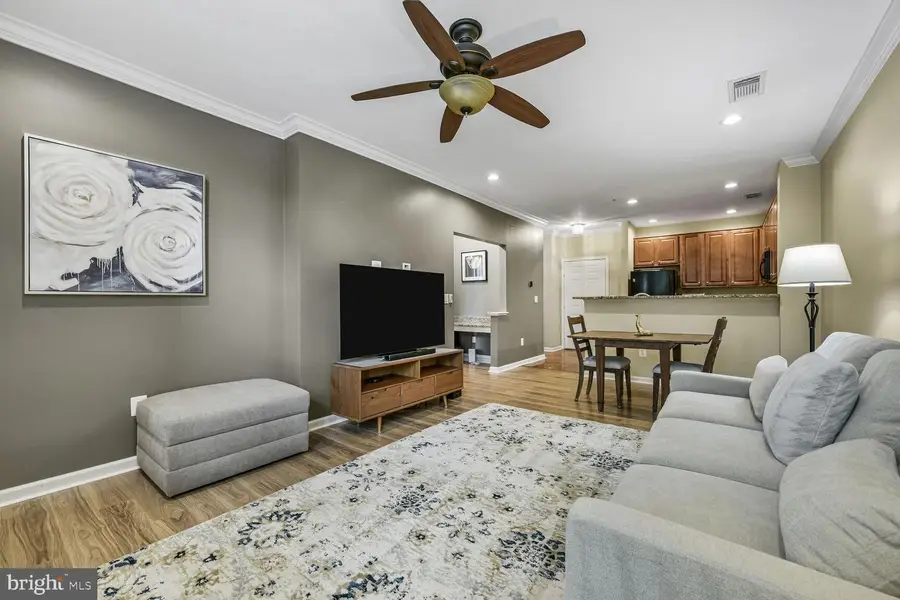
12000 Market St #182,RESTON, VA 20190
$450,000
- 2 Beds
- 2 Baths
- 1,047 sq. ft.
- Condominium
- Pending
Listed by:pamela a jones
Office:long & foster real estate, inc.
MLS#:VAFX2255116
Source:BRIGHTMLS
Price summary
- Price:$450,000
- Price per sq. ft.:$429.8
About this home
Savoy at Reston Town Center Discover the charm of modern living in this upgraded condominium! With 2 bedrooms, 2 bathrooms, and 2 parking spaces, this property in Reston Town Center is all about convenience and style.
As you enter, you'll be greeted by a sleek marble foyer leading to a comfortable living space with warm tones. The kitchen is a chef's dream, boasting granite countertops, ample cabinets, black appliances, and a gas stove. Recent updates, including fresh paint, new flooring, and a water heater installed in 2020, ensure a modern and attractive interior. Enjoy the ease of two reserved underground parking spaces, secured entry, and a variety of building amenities.
The community offers a resort-style outdoor pool, lush courtyard, and grilling area, as well as a state-of-the-art fitness center. For entertainment, there is a media room, billiard/game room, and party rooms, while a business center provides the perfect solution for work-from-home needs.
** Special Financing Incentives available on this property from SIRVA Mortgage**
Access to walking trails and parks nearby Easy access to the Silver Line Metro, Dulles Toll Road (267), and Fairfax County Parkway (286) makes commuting a breeze—plus you’re just minutes from Dulles Airport and major employers. Reston's most desirable addresses!
Contact an agent
Home facts
- Year built:2004
- Listing Id #:VAFX2255116
- Added:34 day(s) ago
- Updated:August 15, 2025 at 01:31 AM
Rooms and interior
- Bedrooms:2
- Total bathrooms:2
- Full bathrooms:2
- Living area:1,047 sq. ft.
Heating and cooling
- Cooling:Ceiling Fan(s), Central A/C
- Heating:Forced Air, Natural Gas
Structure and exterior
- Roof:Composite, Shingle
- Year built:2004
- Building area:1,047 sq. ft.
Schools
- High school:SOUTH LAKES
- Middle school:HUGHES
- Elementary school:LAKE ANNE
Utilities
- Water:Public
- Sewer:Public Sewer
Finances and disclosures
- Price:$450,000
- Price per sq. ft.:$429.8
- Tax amount:$5,477 (2025)
New listings near 12000 Market St #182
- Coming Soon
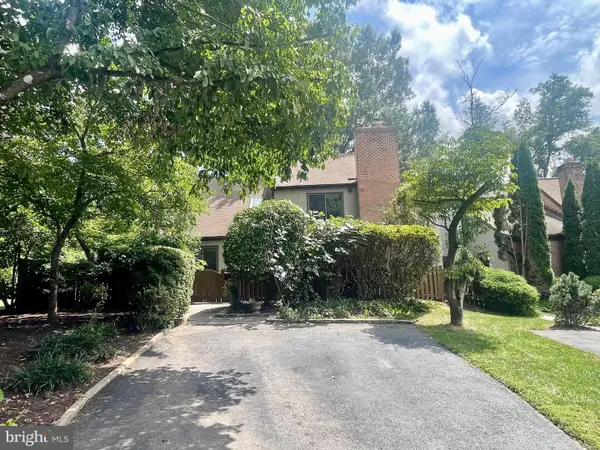 $650,000Coming Soon3 beds 2 baths
$650,000Coming Soon3 beds 2 baths1413 Green Run Ln, RESTON, VA 20190
MLS# VAFX2261862Listed by: REDFIN CORPORATION - Open Sun, 2 to 4pmNew
 $1,149,000Active4 beds 4 baths2,484 sq. ft.
$1,149,000Active4 beds 4 baths2,484 sq. ft.1248 Lamplighter Way, RESTON, VA 20194
MLS# VAFX2259522Listed by: COMPASS - Coming Soon
 $1,200,000Coming Soon4 beds 4 baths
$1,200,000Coming Soon4 beds 4 baths1605 Greenbriar Ct, RESTON, VA 20190
MLS# VAFX2259810Listed by: LONG & FOSTER REAL ESTATE, INC. - Coming Soon
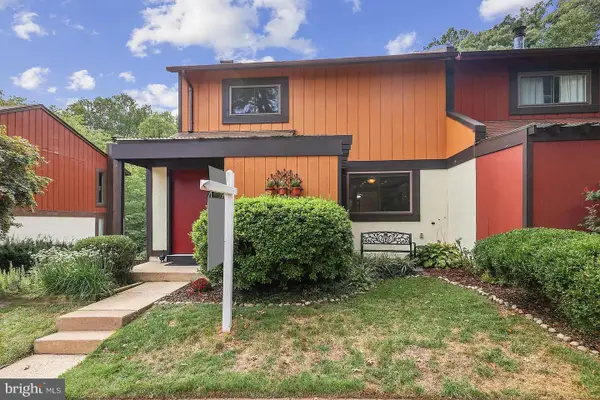 $625,000Coming Soon4 beds 4 baths
$625,000Coming Soon4 beds 4 baths2256 Wheelwright Ct, RESTON, VA 20191
MLS# VAFX2261274Listed by: PEARSON SMITH REALTY, LLC - Coming Soon
 $585,000Coming Soon3 beds 3 baths
$585,000Coming Soon3 beds 3 baths11751 Mossy Creek Ln, RESTON, VA 20191
MLS# VAFX2261724Listed by: UNITED REAL ESTATE PREMIER - Open Fri, 6:30 to 8pmNew
 $390,000Active2 beds 2 baths1,108 sq. ft.
$390,000Active2 beds 2 baths1,108 sq. ft.1700 Lake Shore Crest Dr #16, RESTON, VA 20190
MLS# VAFX2261726Listed by: NOVA HOUSE AND HOME - New
 $385,000Active2 beds 2 baths1,224 sq. ft.
$385,000Active2 beds 2 baths1,224 sq. ft.1701 Lake Shore Crest Dr #11, RESTON, VA 20190
MLS# VAFX2261712Listed by: COMPASS - Open Sun, 1 to 3pmNew
 $1,200,000Active5 beds 4 baths4,528 sq. ft.
$1,200,000Active5 beds 4 baths4,528 sq. ft.2620 Black Fir Ct, RESTON, VA 20191
MLS# VAFX2261214Listed by: LONG & FOSTER REAL ESTATE, INC. - Coming Soon
 $269,990Coming Soon2 beds 2 baths
$269,990Coming Soon2 beds 2 baths1951 Sagewood Ln #403, RESTON, VA 20191
MLS# VAFX2260802Listed by: BERKSHIRE HATHAWAY HOMESERVICES PENFED REALTY - New
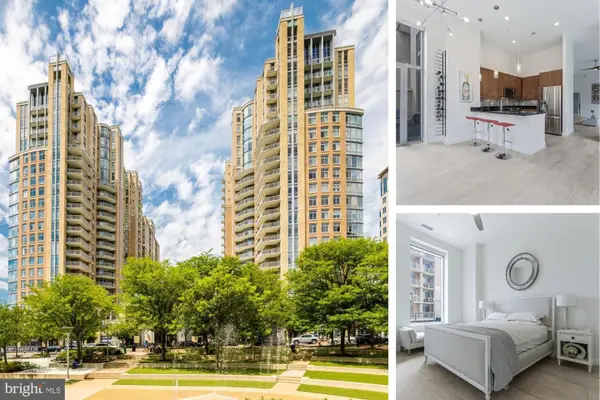 $760,000Active3 beds 2 baths1,580 sq. ft.
$760,000Active3 beds 2 baths1,580 sq. ft.11990 Market St #101, RESTON, VA 20190
MLS# VAFX2261126Listed by: PROPERTY COLLECTIVE

